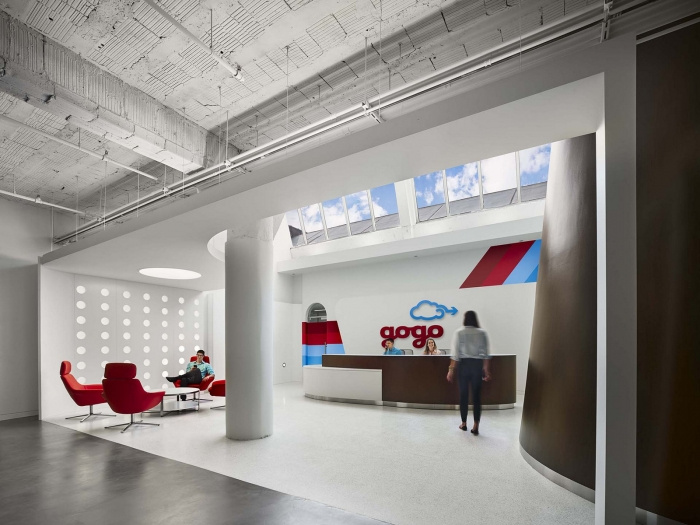
Gogo Offices – Chicago
NELSON has recently designed the new offices of in-flight connectivity and entertainment company Gogo located in Chicago, Illinois.
Gogo, the world leader of in-flight connectivity and wireless in-flight entertainment solutions, hired NELSON to plan and design their new corporate headquarters which includes Gogo’s Commercial Aviation division in Chicago, IL, and its expanded Business Aviation facility in Broomfield, CO. In one of the City of Chicago’s largest moves to date, Gogo’s more than 880 employees and contractors now occupy 225,200 SF over four floors at 111 N. Canal.
Gogo sought a final workplace design solution that allows for aggressive growth and flexibility, while considering new ways of working in a collaborative space. To achieve these goals, the design team established a unified program inclusive of workplace guidelines and standards applicable to Gogo’s workplace requirements. Together, the collective team was enabled to make informed and thoughtful decisions throughout the design process. The final architectural design now better engages lab solutions and positively impacts productivity with improved adjacency. Also reflected is the promotion of the Gogo brand, injections of aviation, Gogo’s global coverage, and commitment to innovation for customer experience.
Areas of work for both locations include: corporate office space, executive headquarters space, labs, shield rooms, customer demo rooms (Gogo on the Ground), roof satellite and screening and event space (Chicago Lounge and outdoor deck). Space types, also at each location, include: connector/town center, café training, food vending service, conference, scrum rooms (agile process), open collaborative, prayer rooms, respite rooms and interior offices (full glass office fronts).
Design: NELSON
Photography: Halkin Mason Photography
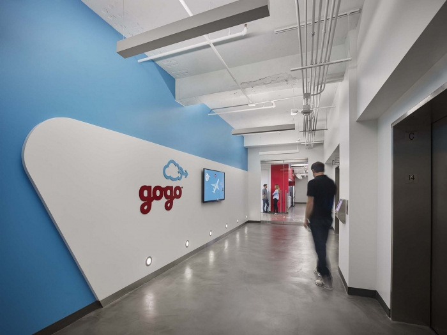
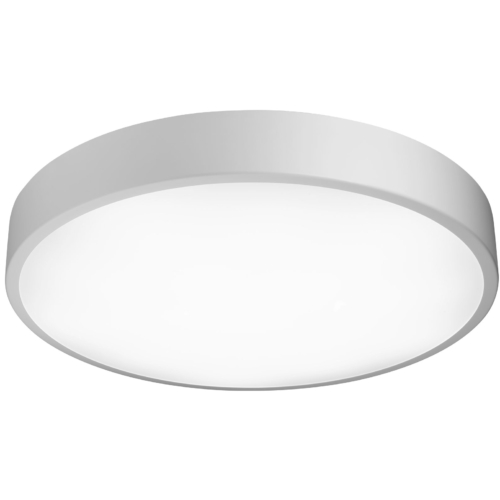
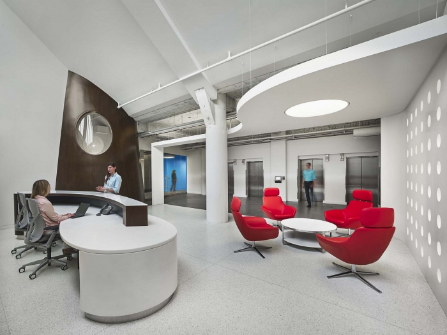
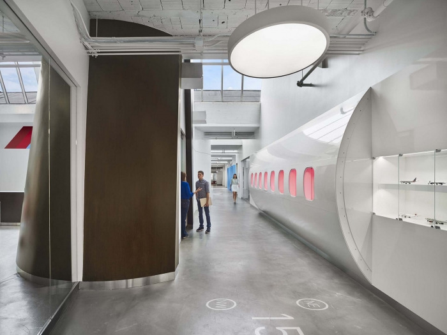
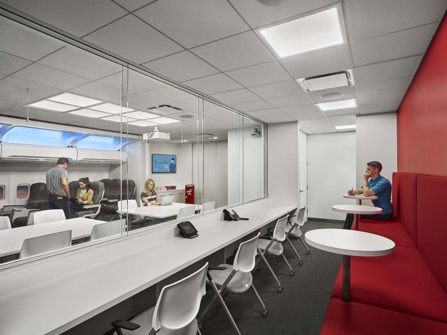
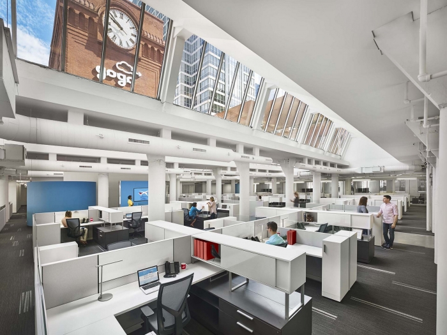
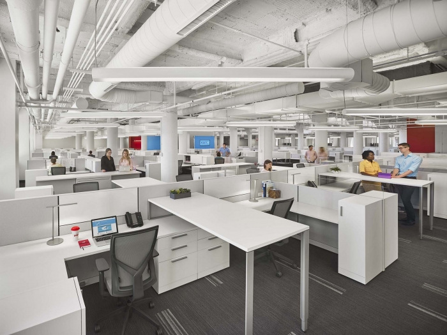
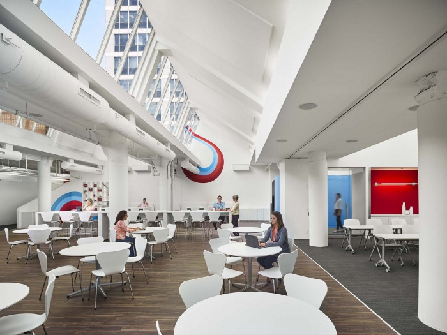
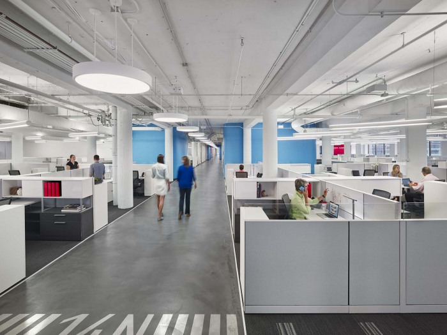
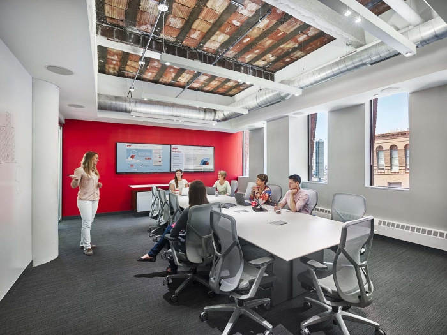
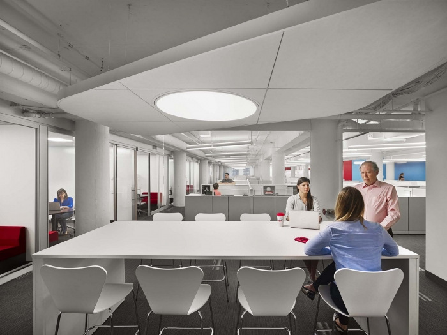
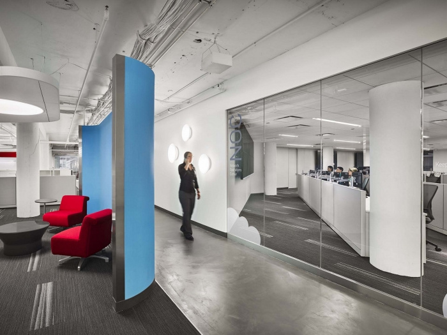
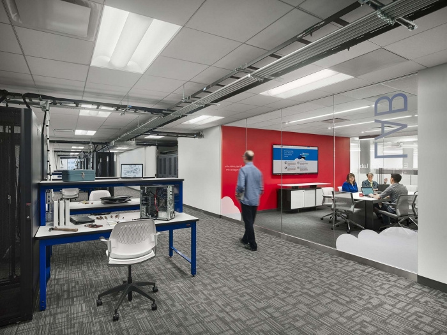
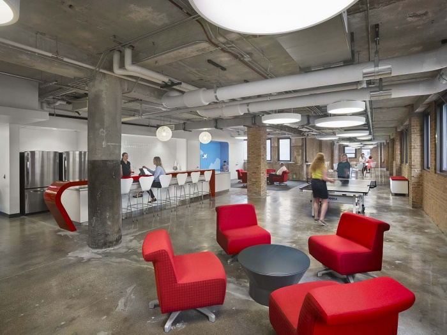
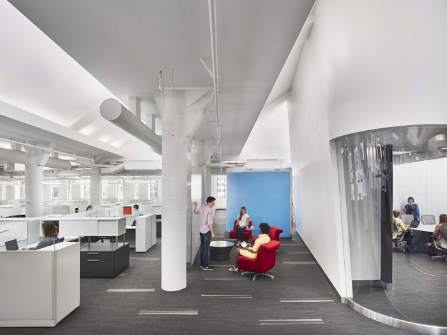
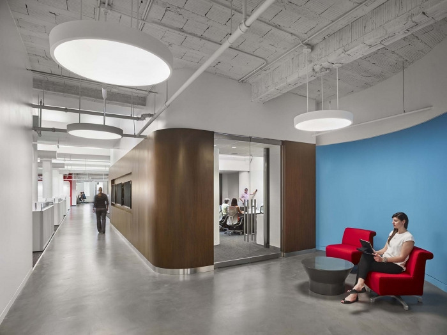
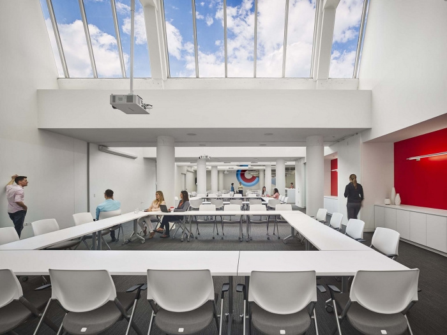
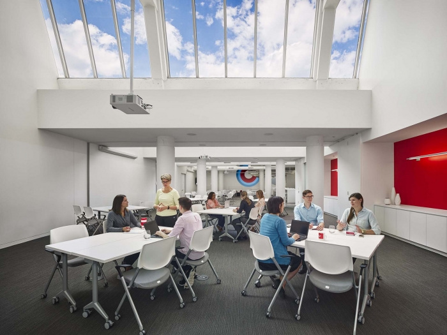
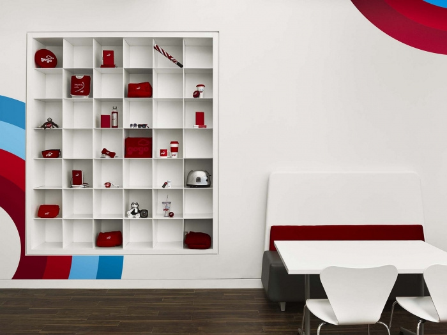
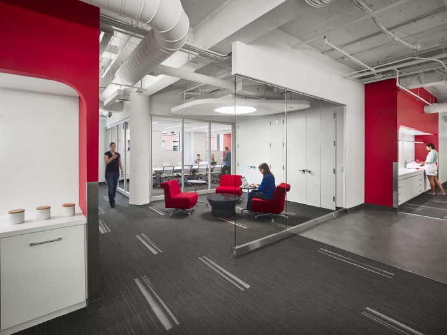
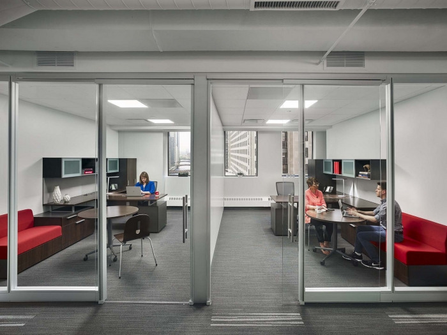
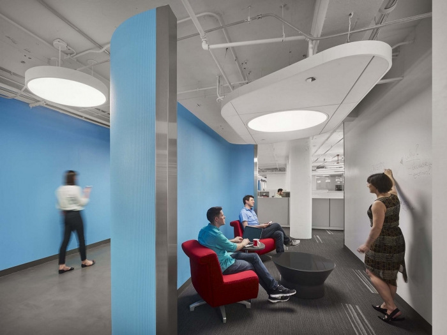

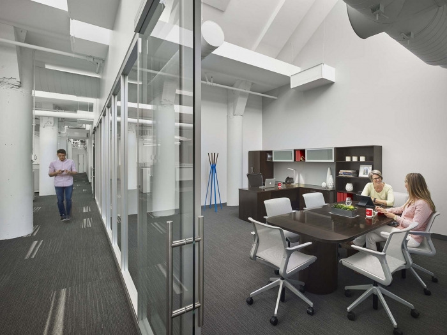
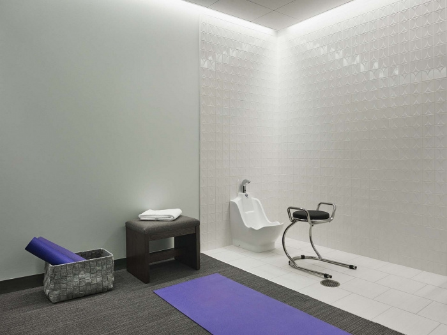
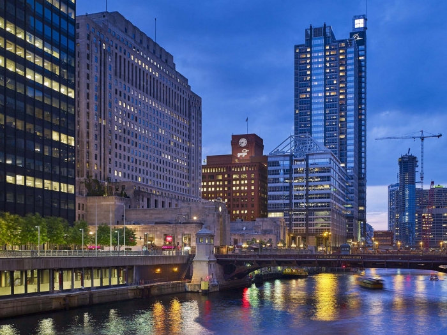
























Now editing content for LinkedIn.