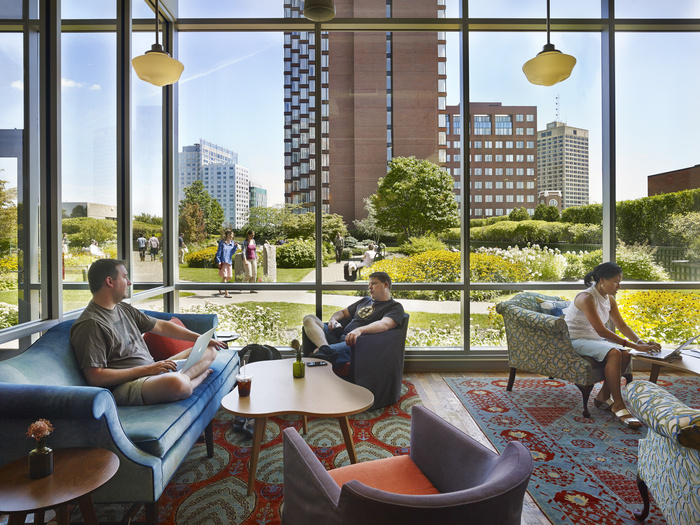
Google Offices – Cambridge
NELSON has developed a new office complex for Google located in Boston, Massachusetts.
When coming to Boston in 2003 little did Google know their humble beginnings would become a 1200-person, multi-building site. Three buildings surrounding a public parking garage in the MIT area of Cambridge, MA, augmented by two infill buildings allowing access between all spaces, now form their campus.
Visioning sessions engaging staff throughout the planning process resulted in a Campus Master Planning Concept based on the iconic MBTAs transportation system; the “T” Assigning one colored subway/busway line to each structure, every floor is inspired and guided by the geography and culture of its stop͛s surrounds creating truly Boston/Cambridge spaces with specific nods to both. From the Public Gardens inspired barista lounge to hanging canoes above a micro-kitchen to the lighthouse beach lounge, every space has a unique look and personality. Nothing is too outrageous to contemplate.
Additionally, the plan provides users with a vast array of amenities that foster productive alone time as well as encourage collaborative mixes of work and pleasure, all while adhering to a global commitment to sustainability and desire to provide the healthiest of work environments. While innovation and creativity are key, the client is very metric focused. Design constantly evolves but must meet data-driven criteria.
Constructed over four years with two contractors under multiple projects, most spaces are LEED Gold with one even achieving LEED Platinum.
Design: NELSON
Photography: Halkin Mason Photography
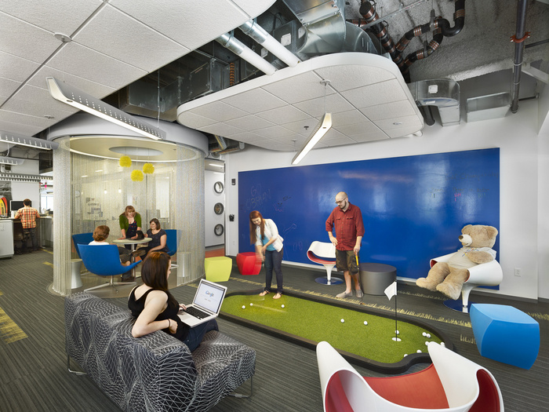
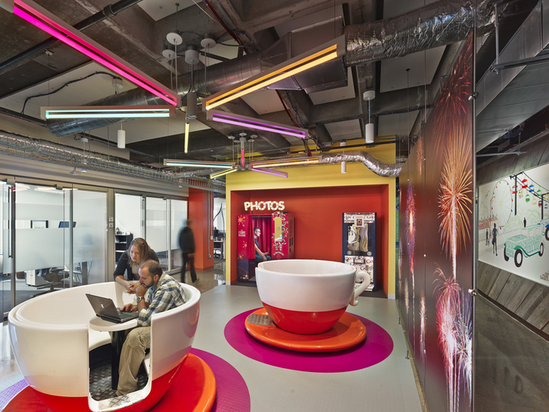
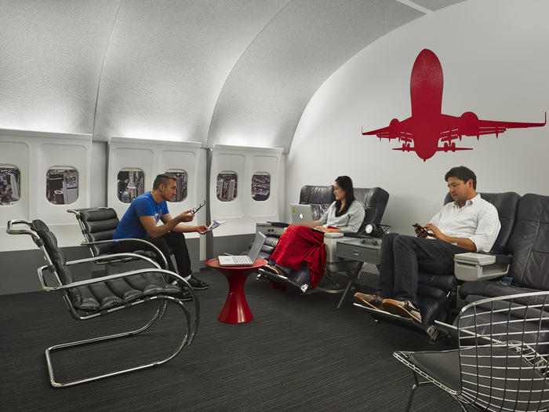
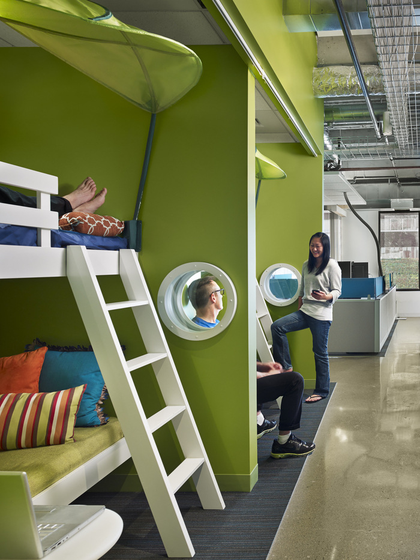
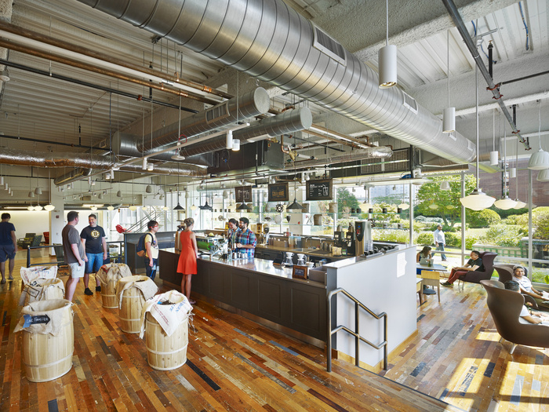
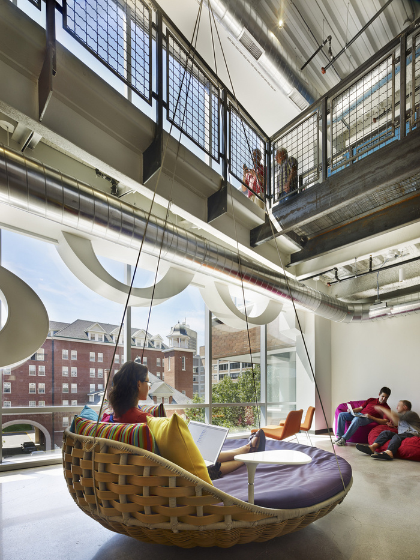
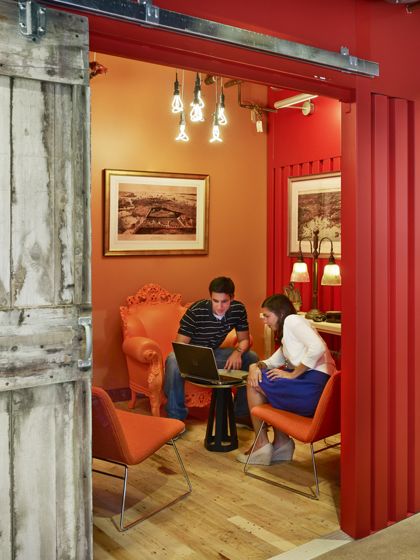
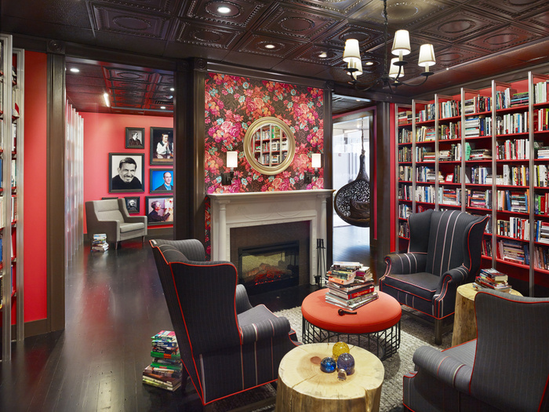
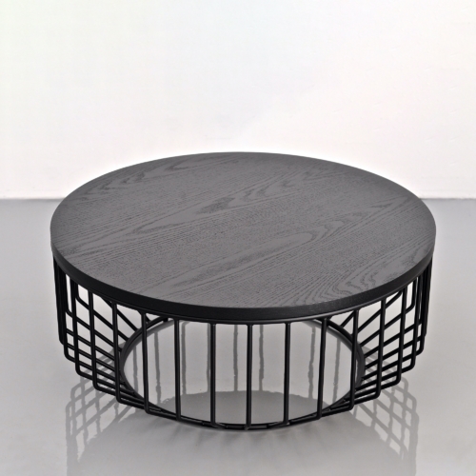
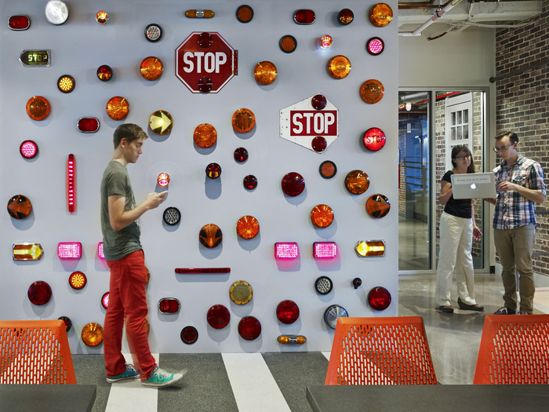
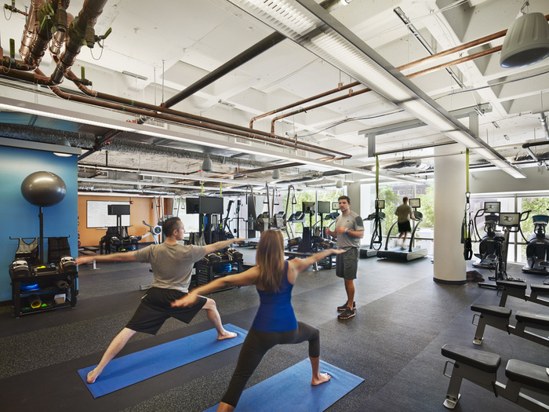


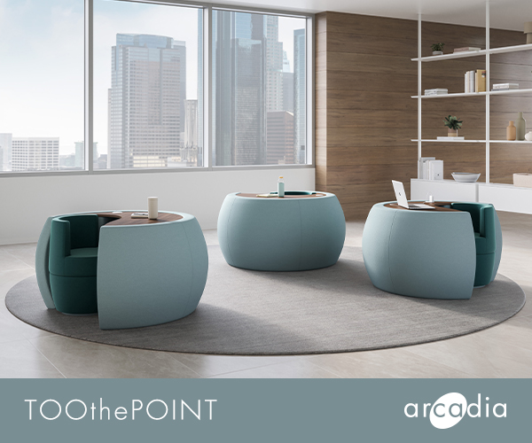
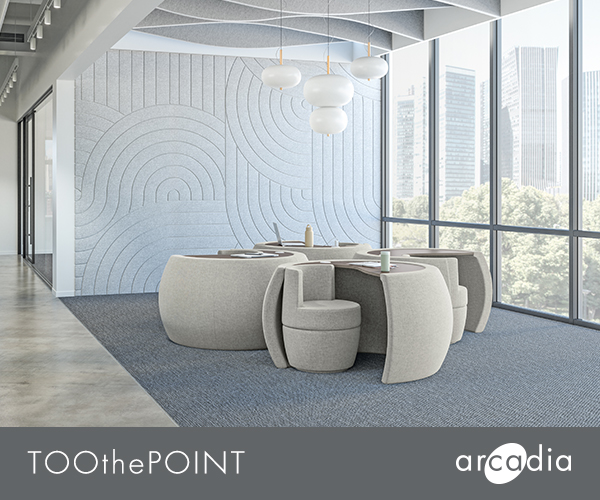






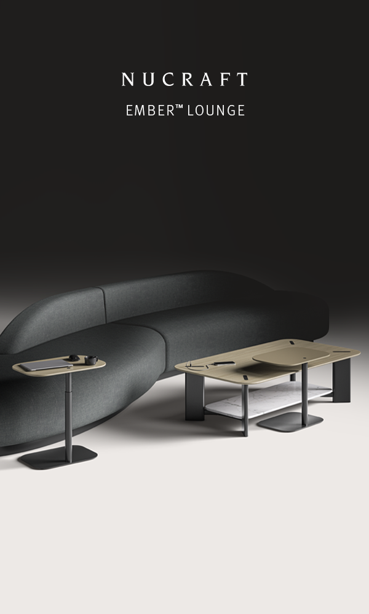
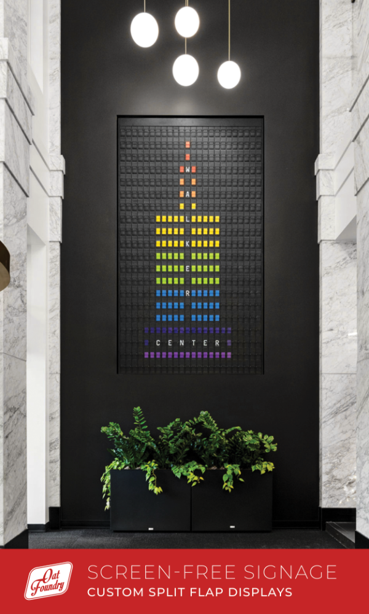
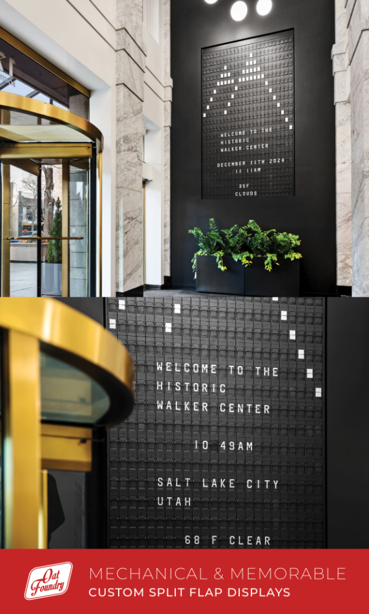
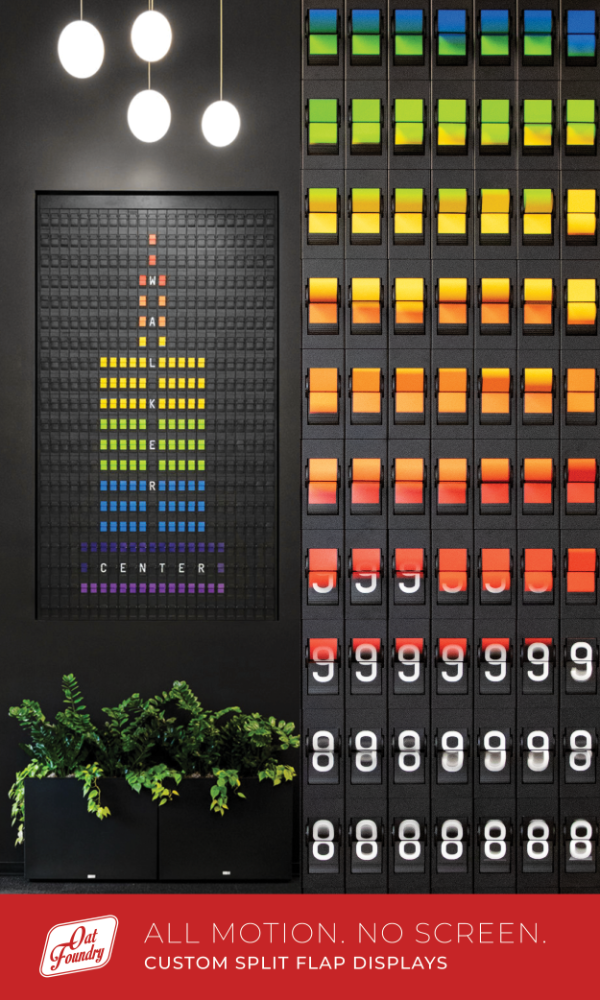





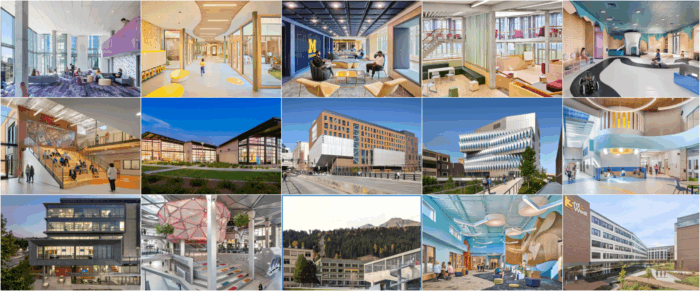
Now editing content for LinkedIn.