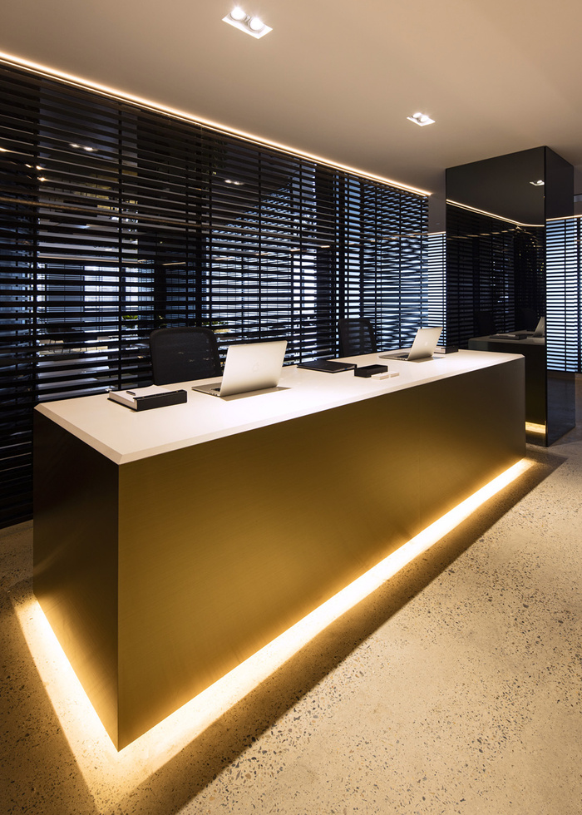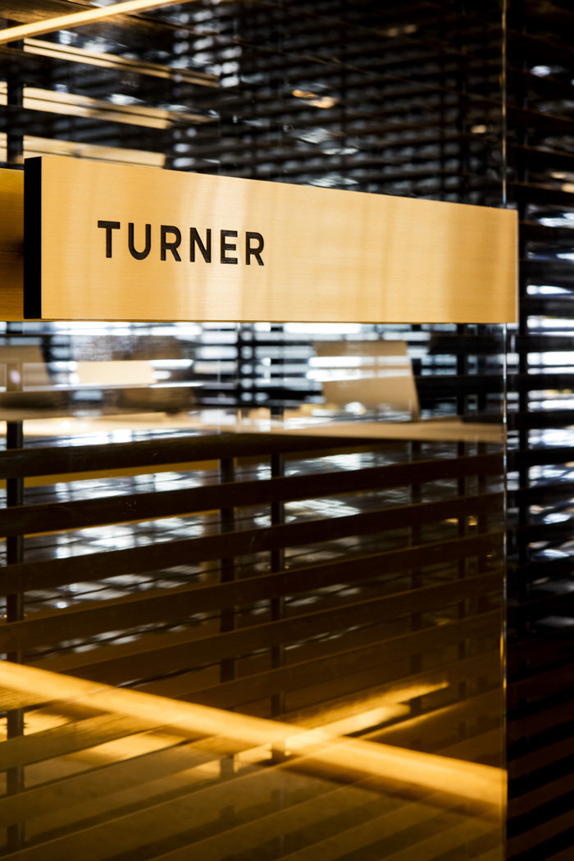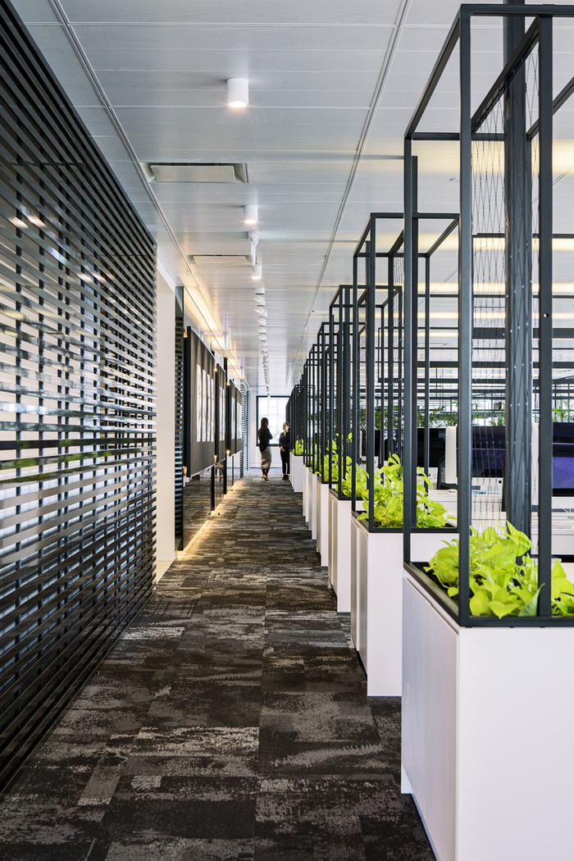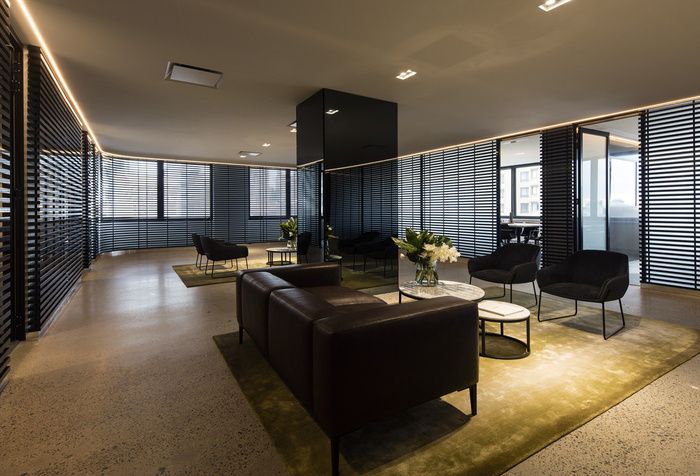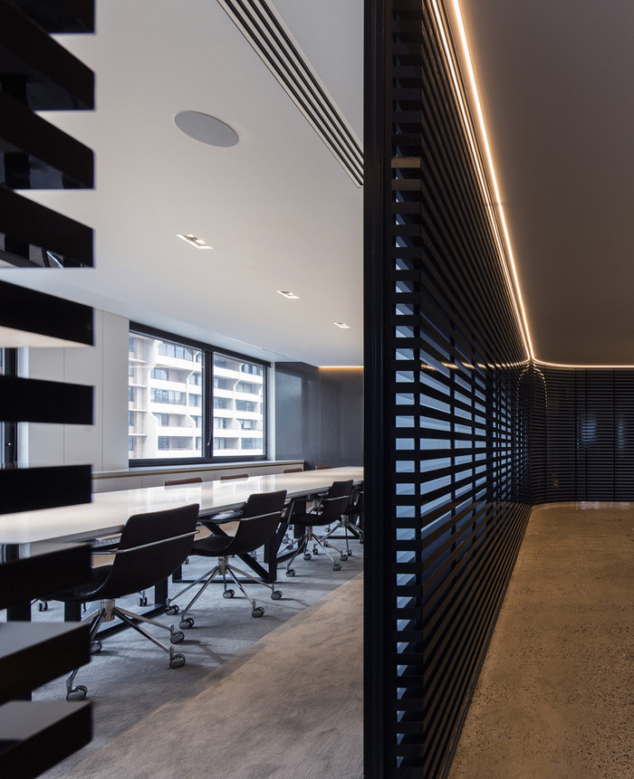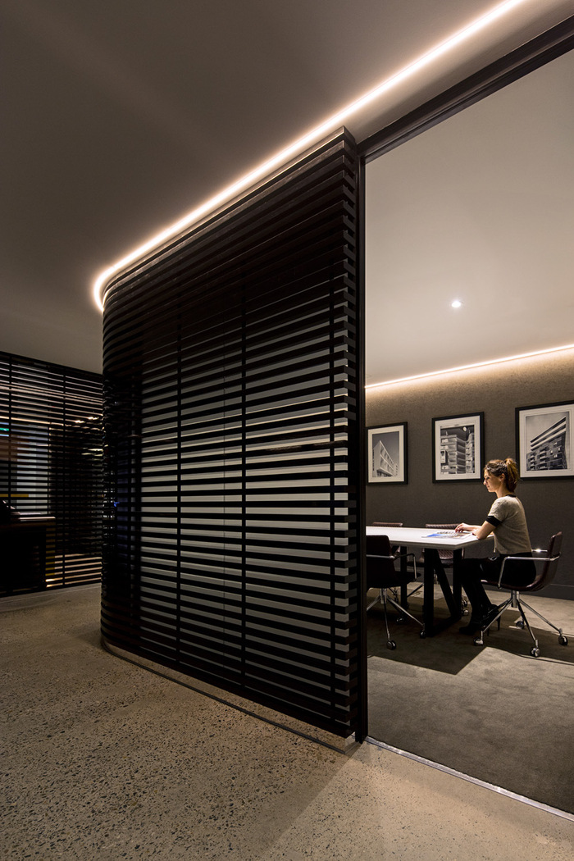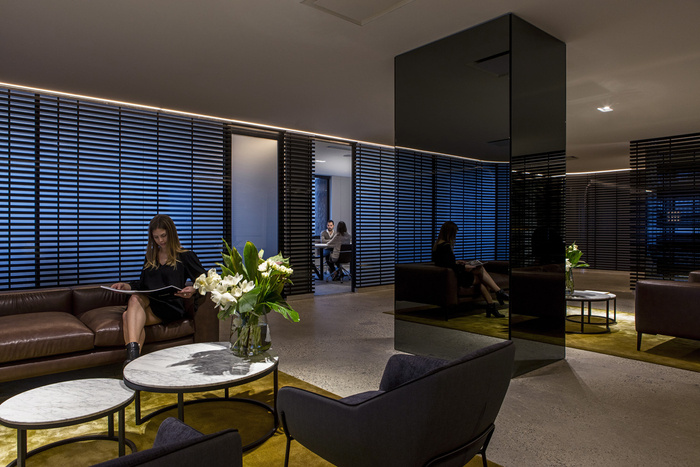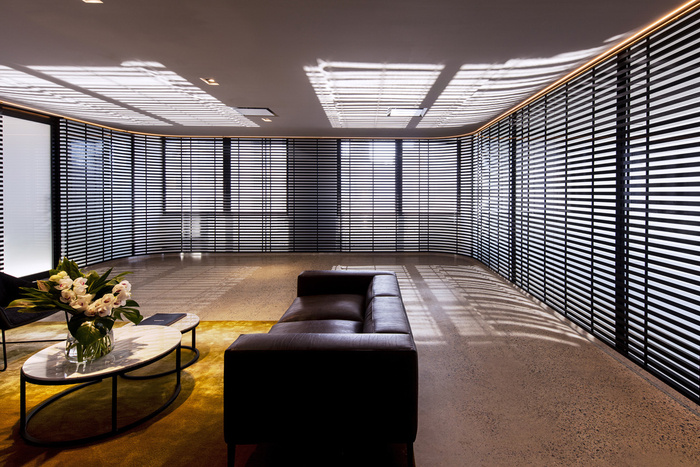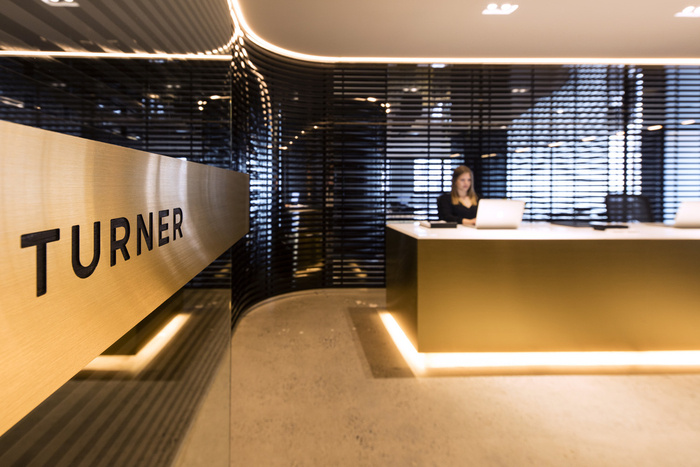
Turner Offices – Sydney
Multi-disciplinary design firm Turner has recently designed a new office environment for their operations in Sydney, Australia.
Turner has undergone an in-depth design process in the construction of its new workplace at One Oxford Street, presenting a vision of a rejuvenated, sharp and provocative brand.
“Designing our new workplace gave us the chance to take stock of our past and envision our future. Our work is sharp and provocative, and now our workplace reflects this with an added level of sophistication,” said Principal, Nick Turner.
The design of the space maximises the site’s district views in all directions, including over Sydney’s Hyde Park towards the city. The L-shaped floor plan is split into four key zones: entry, lounge room, work zone and design hub.
The entry, reception and meeting area for clients features understated signage in brass that provides a level of obscurity as to the nature of the business within. The defining aesthetic here is formed by a series of screens made of horizontal battens finished in gloss-black that curve around corners like the lines of a sleek racing car.
“The screens look simple, but the effect was very difficult to achieve and required a lot of prototyping,” said Angus Henderson, Senior Associate of Turner.
“They evoke a feeling of movement, they carry a pulse, they draw you through the space while taking on a evolving character, moving with the ever-changing light.”
The second zone is the living room, a large space with kitchen, sofas and a variety of seating for informal staff meetings and large group events, complete with integrated projects and speakers for presentations.
Thirdly, the work zone features rows of desks separated with a quantity of plant-life. The nook (the library) punctuates the space, providing a central quiet area to seek information and inspiration, while the workbench is a 20-person informal meeting or sketch design space.
Lastly, the design hub acts an alternative work area, most often used for competition teams, while also providing space for a live project presentation sample display, a dedicated print and production area, glazed server room with render farm on display and 3D model-making facilities.
Design: Turner
Photography: Brett Boardman
