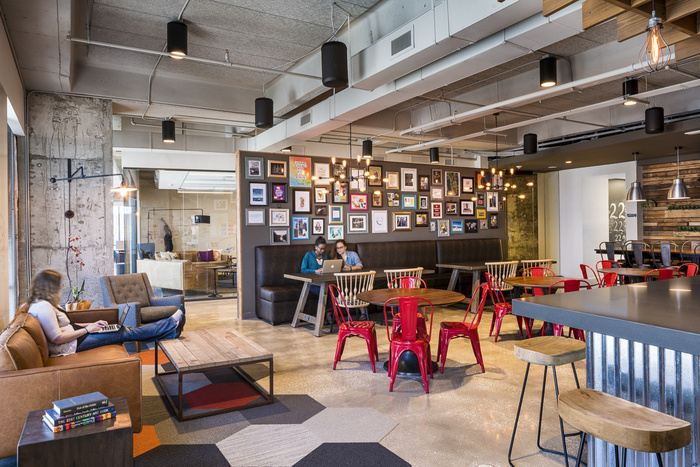
22squared Offices – Tampa
ASD|SKY has designed the new offices of advertising agency 22squared located in Tampa, Florida.
THE CLIENT
22squared is one of the largest independent ad agencies in the country with its roots beginning in Atlanta. Residing in a legacy space dating back to 1993, this firm has evolved in terms of office culture and the way their employees work. Their culture can be visually seen as a bike hangs in memory of an employee. Although they are evolving as a company, their old space, a 25 year vintage, was severely disconnected from their culture and had no room for further growth.THE PROCESS
Their decision to move elsewhere was a process that started with an interview, just as if they were engaging a new employee. At the core of the interview and overall design project was their culture and how the new space could embody it. The journey continued by establishing a relationship between 22squared’s design team and the architects’ team. 22squared expressed how they wanted design, finishes and furniture to come together in order to embody their 22culture.THE SPACE
The new space is located on the 25th floor of the Regions Building in Downtown Tampa, only a block away from their previous location its a complete departure from their former space. This new floor plan accommodates 136 workstations, one large conference room, two smaller conference rooms, ten offices/meeting rooms, five phone rooms, a wellness room, a break room, reception and various pitch and collaboration spaces all within a 21,500 square foot floor plan and maintaining a combination of relaxed space with formal office spaces for their various clientele. Daylight and views were central to the design and 22squared emphasized their desire to see through the space and engage the city through the varied views outside the windows of their new space. They wanted to combine the local culture with their own culture, bringing what they were going to see everyday, inside.THE MATERIALS
The architects use of materials through various textures allow for this blending of cultures as seen through a steel cypress grove, reclaimed wood walls, exposed concrete floors and numerous variations of finished metals. In order to further develop this cultural relationship, there was extensive furniture research and collaboration done between the design teams and the furniture vendor. The furniture needed to accentuate the materials throughout the space by incorporating aspects into each piece. Tables had exposed metal legs and various wood finishes and seating was varied, colorful and conveyed a multitude of textures. The architects took into account the neighborhoods, parks, social hubs and the arts surrounding them and incorporated aspects of each into the space. 22squared’s space allowed for each individual to have their own identity as well as private and public collaboration spaces. Throughout the office, just as they see along the riverbank, 22squared could make their mark on almost every wall. 22squared has an office designed with details that engage employees at every passing through various means. This space merges the 22culture and the culture of their city
Design: ASD|SKY
Photography: Randy Van Duinen
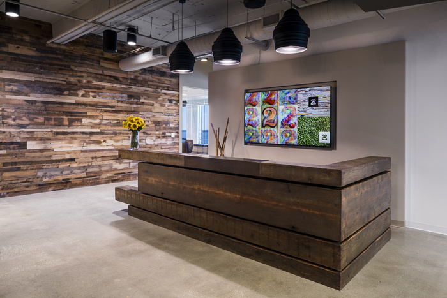
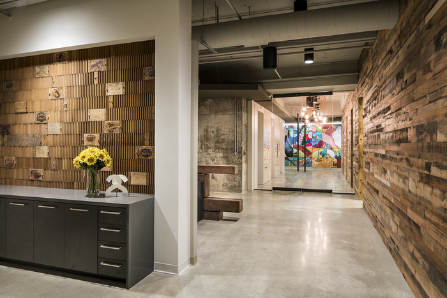
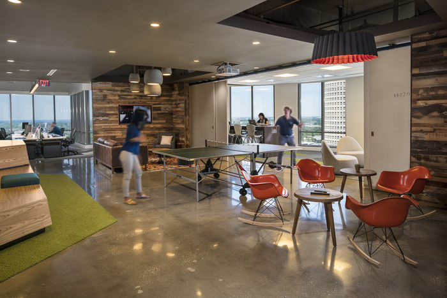
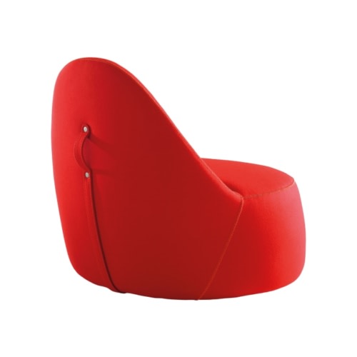
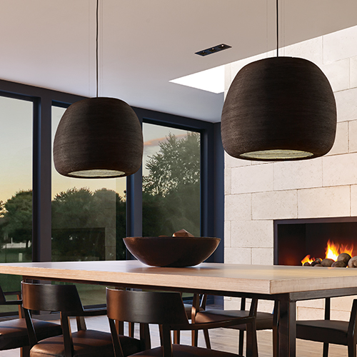

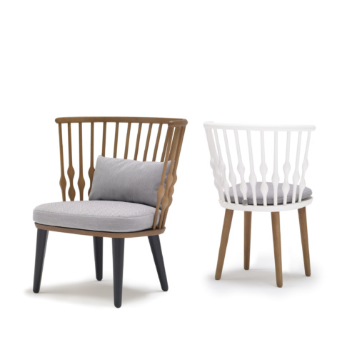
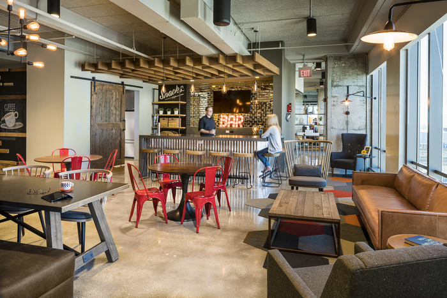

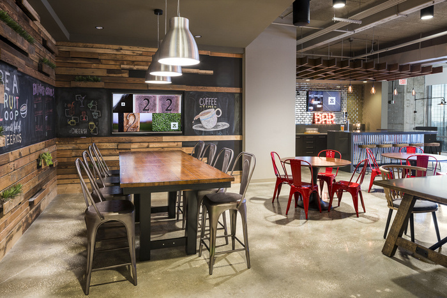
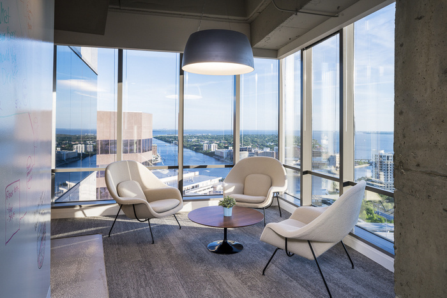
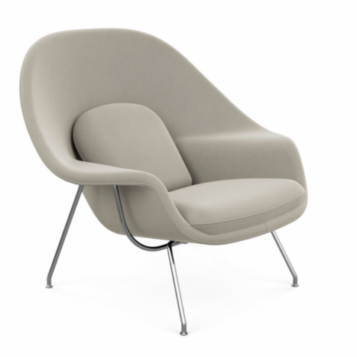
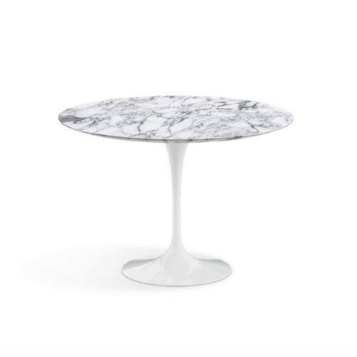
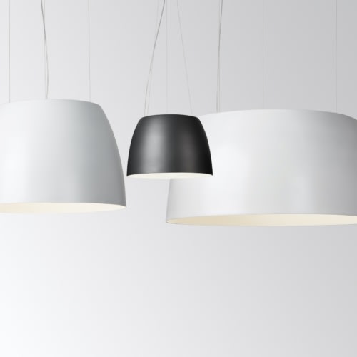
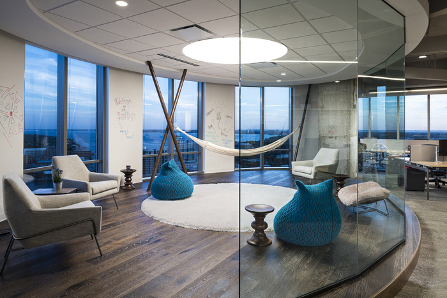
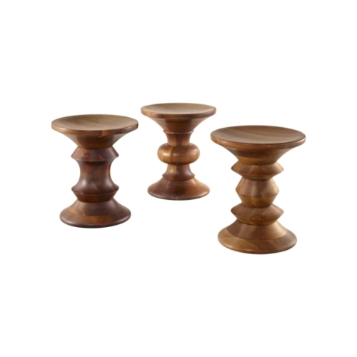
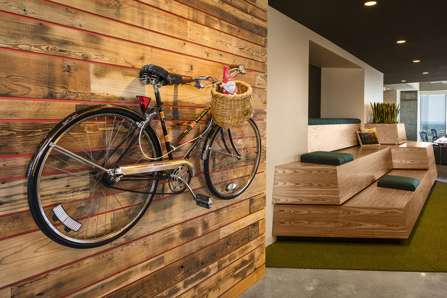
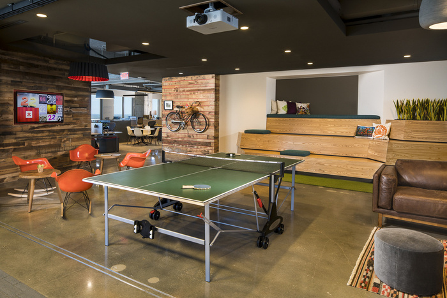
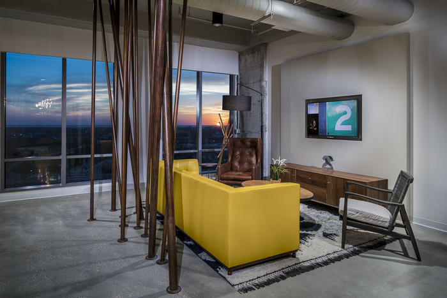
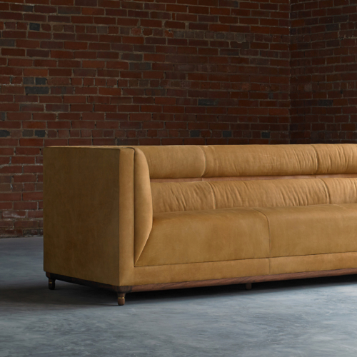
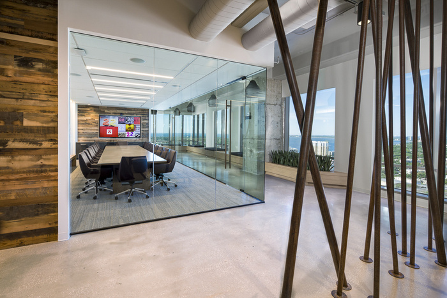
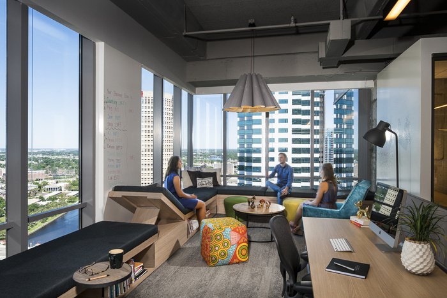
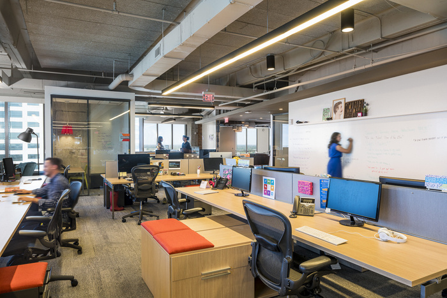
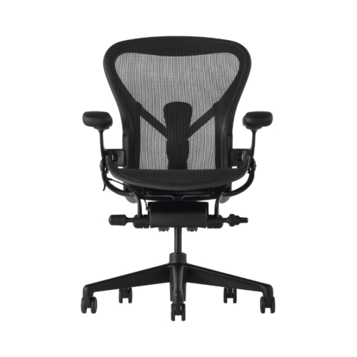
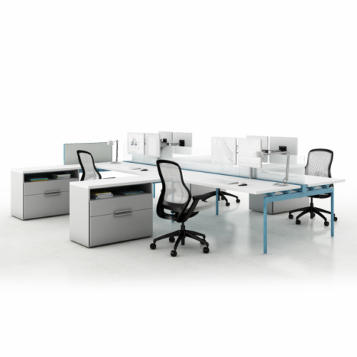
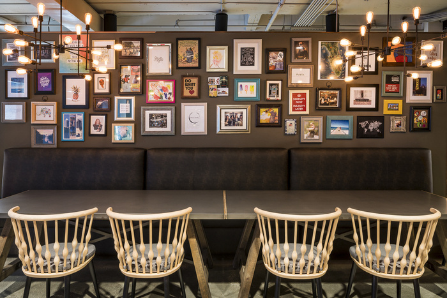
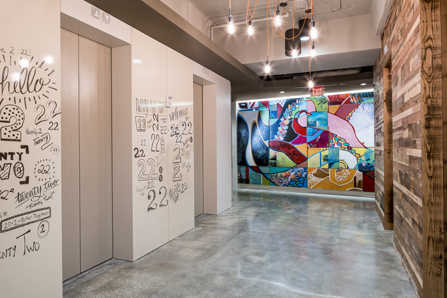
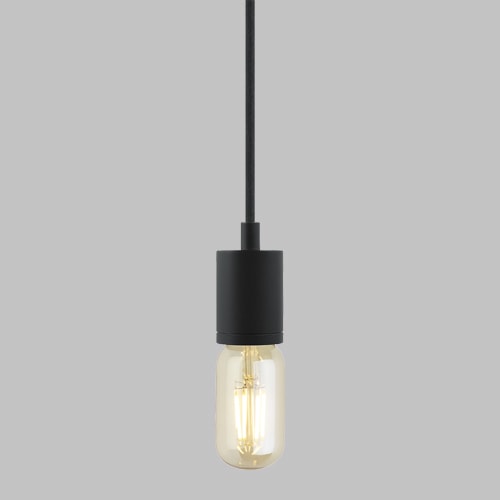
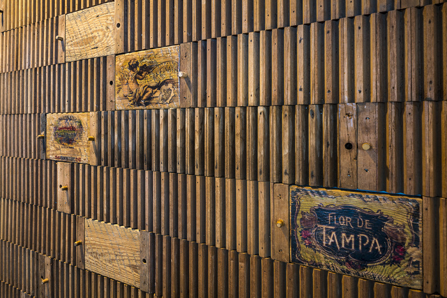
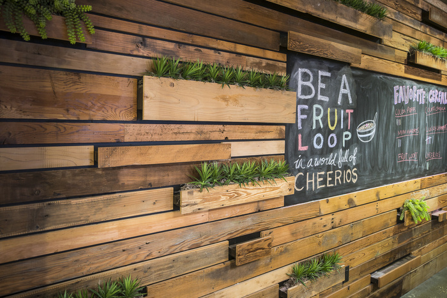
























Now editing content for LinkedIn.