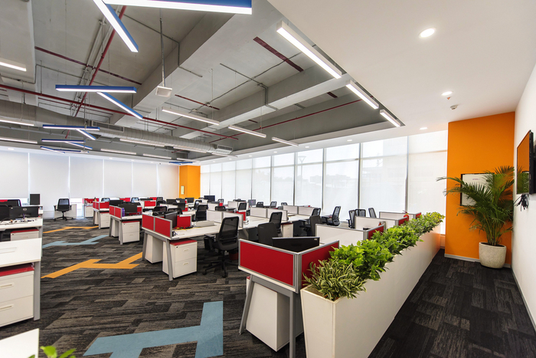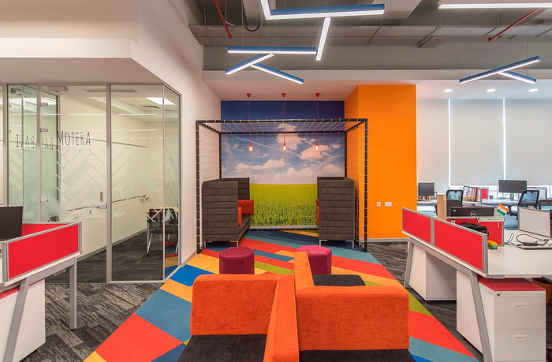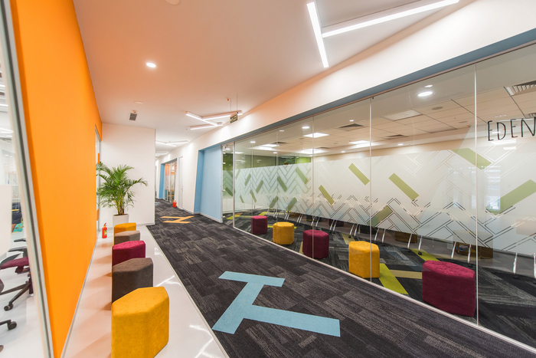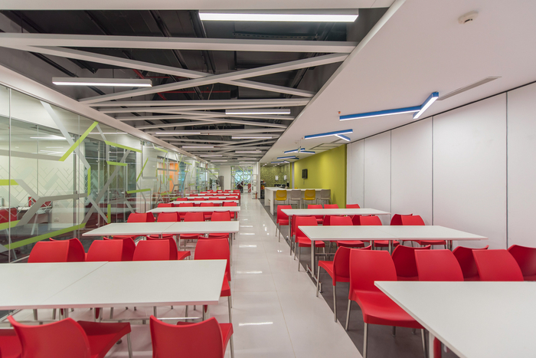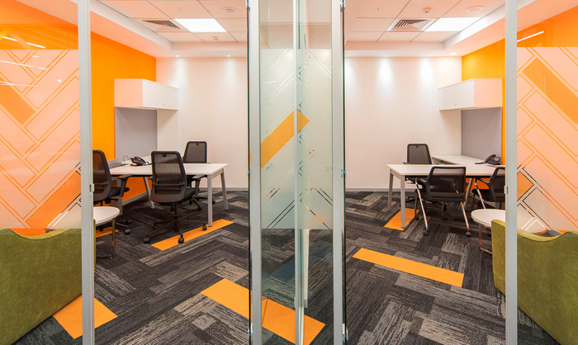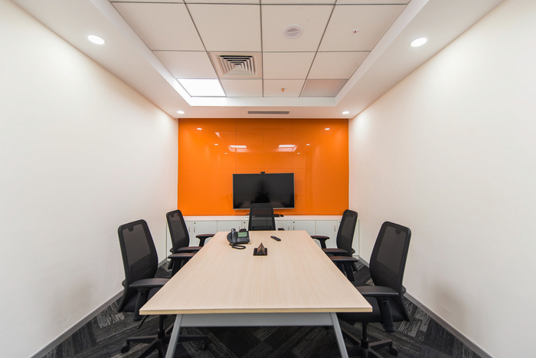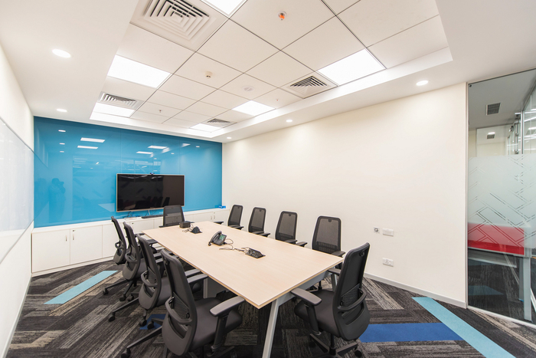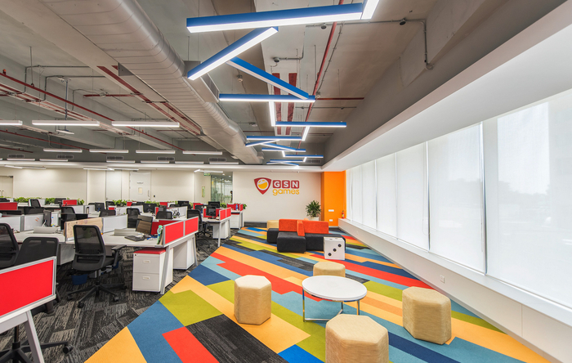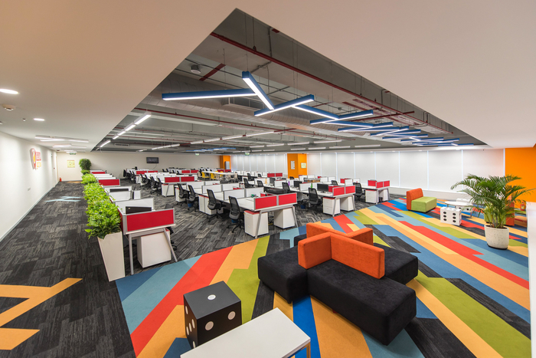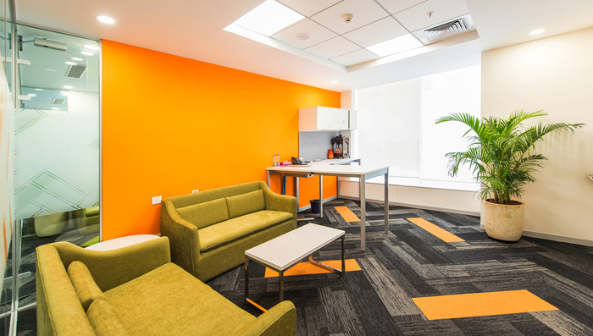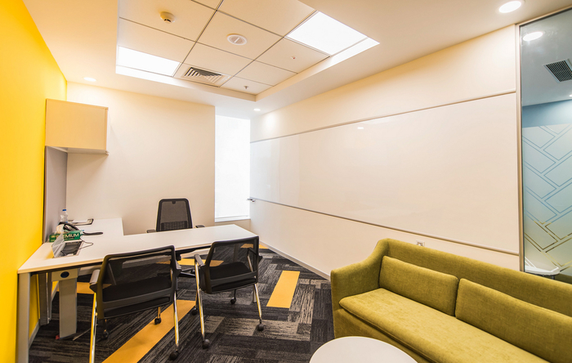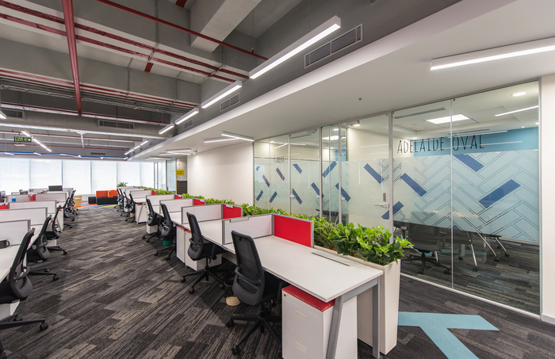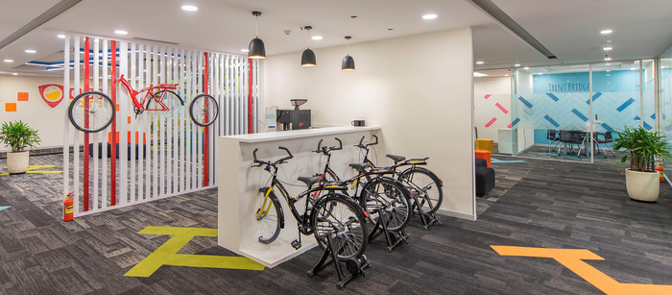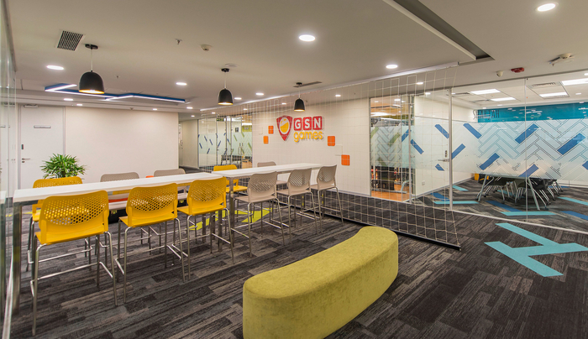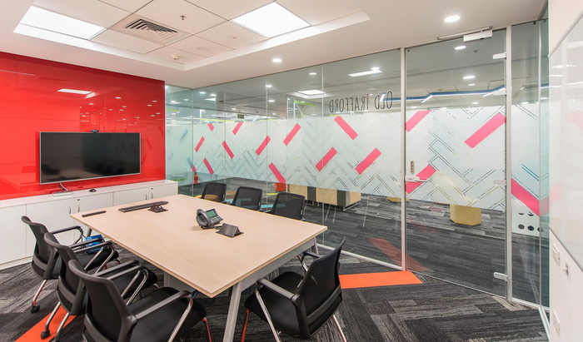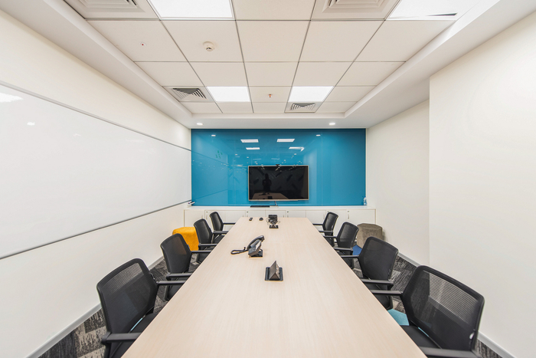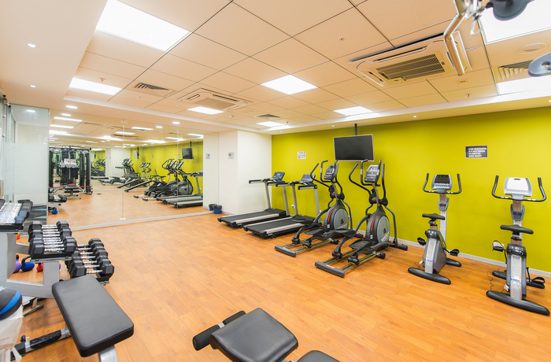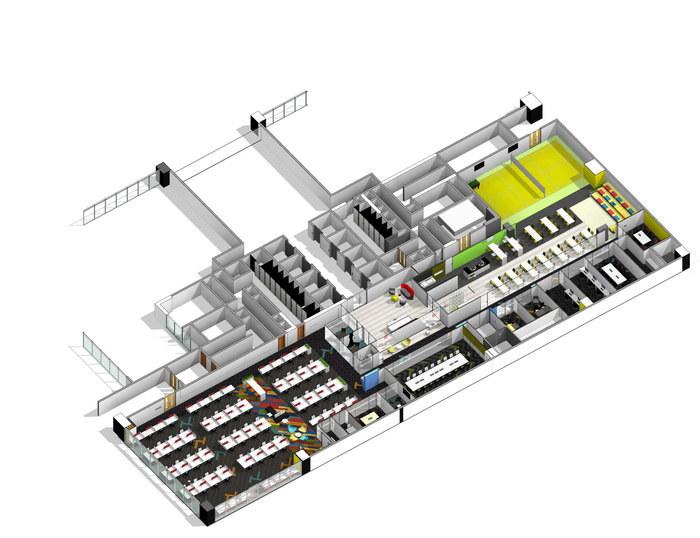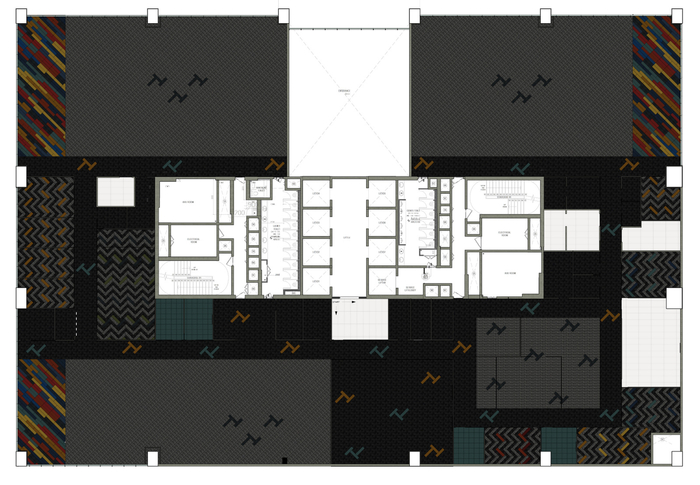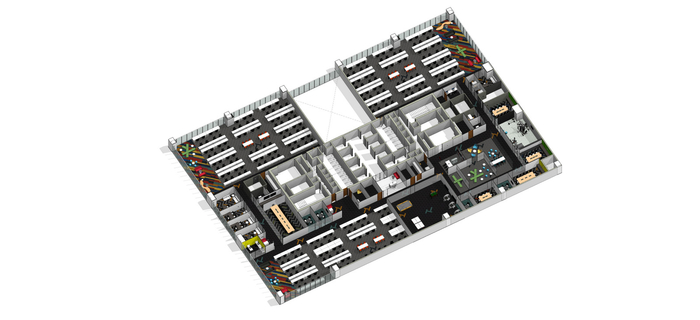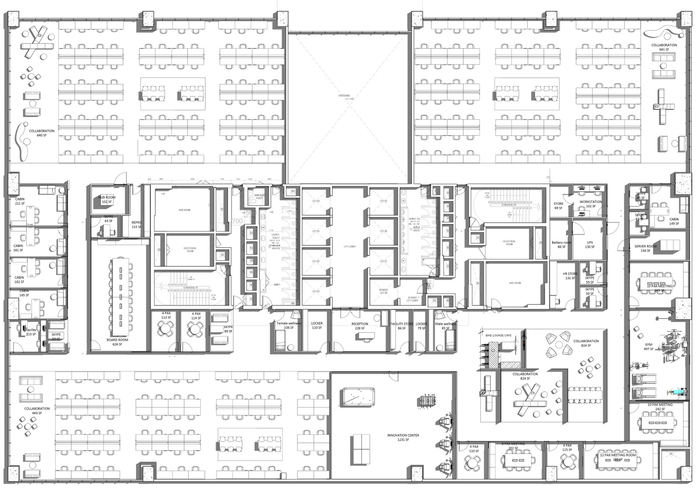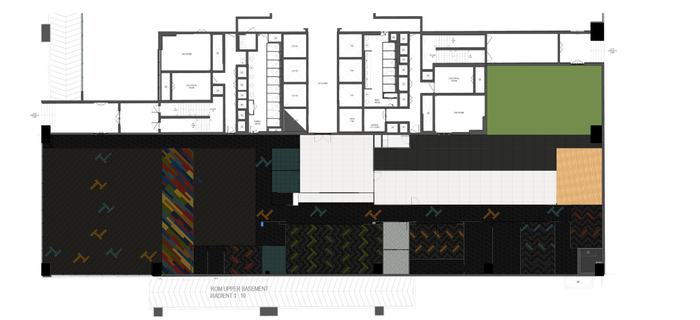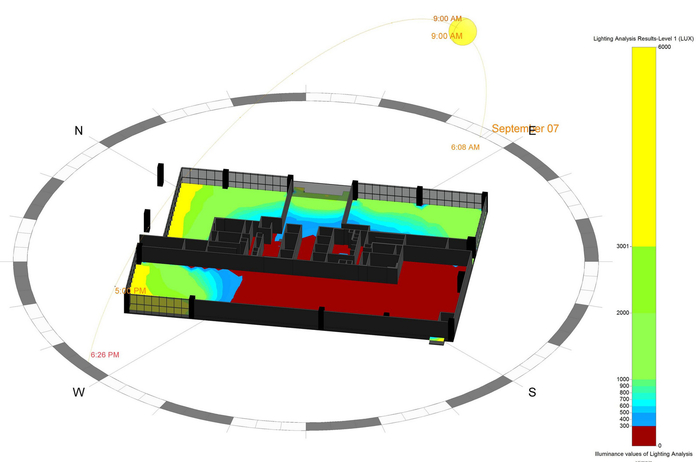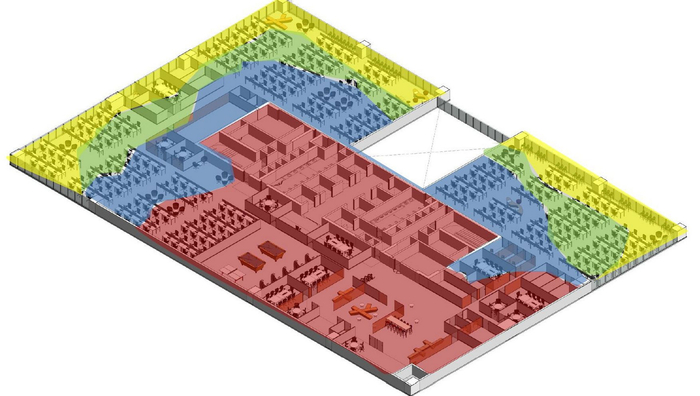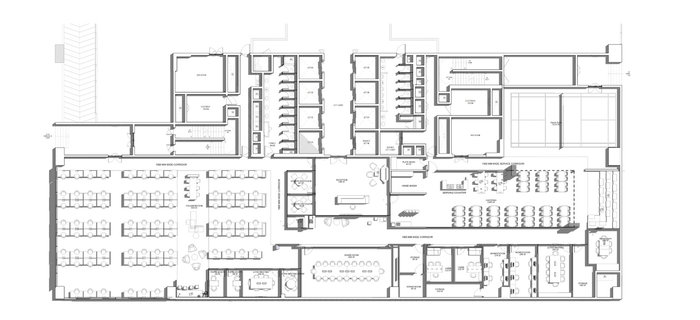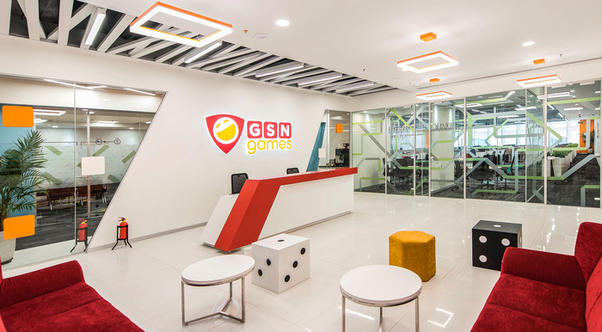
GSN Games Offices – Bangalore
Zyeta Studios has developed the new offices of social and mobile gaming company GSN Games located in Bangalore, India.
The office comprises of two floors, and is designed to accommodate around 330 employees, with the aim to create an open and collaborative environment that blends the functions of work, play and community. The office is flexible and an open workspace
The idea is to create a quirky and playful office with eclectic features, were the emphasis was on creating unique collaborative working areas for the team to relax and work productively
The office is designed with an open concept with as much daylight towards the workstation. A variety of types of workspaces are created to cater to the work habits of the different individuals. Besides open benching, there are standing high desks, booth style workspaces allowing for close collaboration and open collaboration for impromptu discussion. The informal areas make the environment more comfortable for the team and their socialization.
Glass meeting room punctuates the office allowing for transparency through the entire space. A hexagonal array of tube lights spread across the ceiling ties the entire office space together.
Inspired by GSN web and app interface, the entire space is designed with vibrant colors, patterns, and lighting solutions are on display and essential to the space. A pattern developed through an abstract form of tilted Rubik’s cubes on the floor with carpet tiles and the idea is carried on the entire glass partitions as frosting. Each type of meeting rooms are cladded on different colored lacquered glass with respective to their flooring, with the white walls being dry erase board material for working through problems and ideas.
The complex carpet pattern was made of standard carpet tiles, and laid in the pattern developed by Zyeta. The resulting space has a strong, yet relaxed character to correspond with the gaming office employees who work’s here.
The workstations are located at the perimeter of the office and provide each user with access to daylight and views. The workstation spaces are divided up by teams. It’s important that the teams have a defined area of work without feeling siloed. Small booths and informal work areas designed to blur the distinction between team areas encourage staff to work anywhere.
Tucked towards the corner at Ground floor is “Badminton Court” that is a moment of delight and surprise within the project. The court is designed adjacent to Amphitheater and Cafeteria that can be coupled as one space during Keynote and other gatherings
The structure of the first floor provides easy portability of space and plenty of areas for informal communication. Window sills-benches with soft cushions, Gym, Bike café ,Innovation room and a lounge area that serves for work, communication, and for making presentations, parties or lectures.
Design: Zyeta Studios
Project Team: Kishore M, Shaneel Pavaskar ,Amulya , Nithin PL and Ashok
Photography: Mani Iyer
