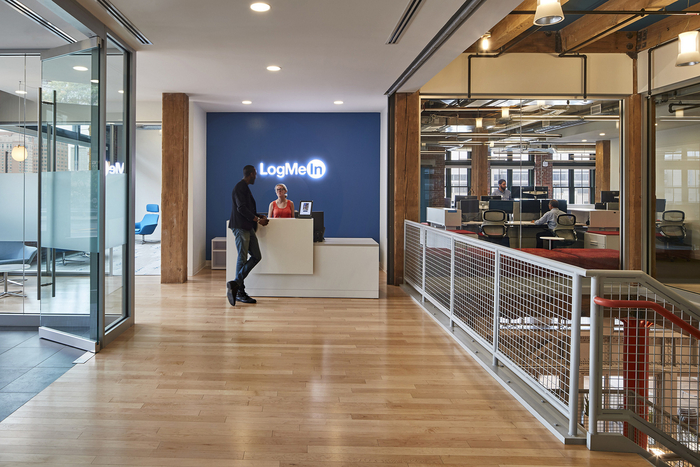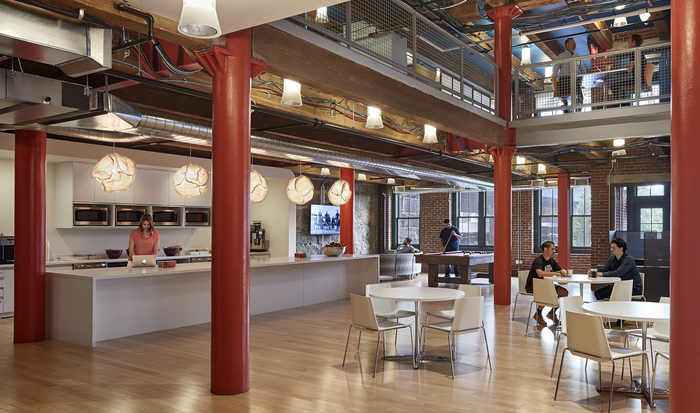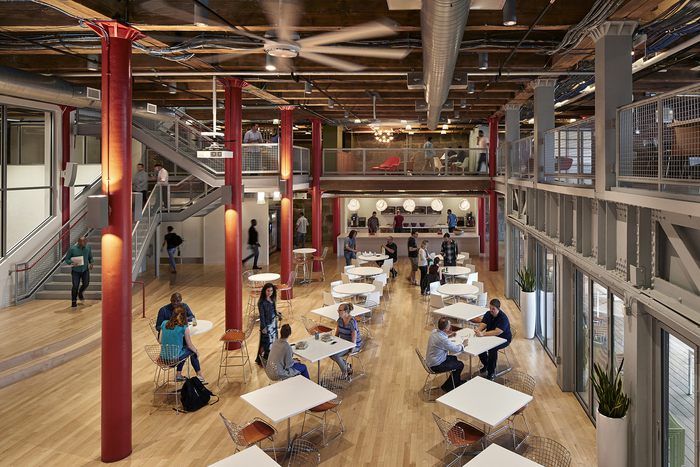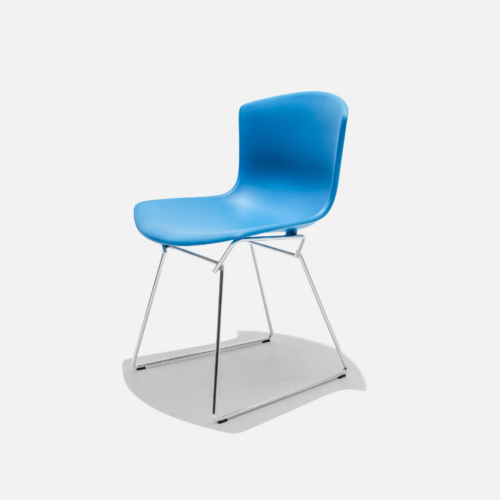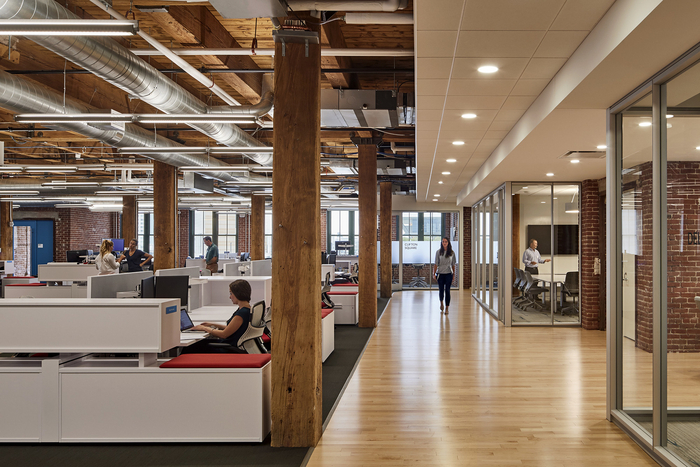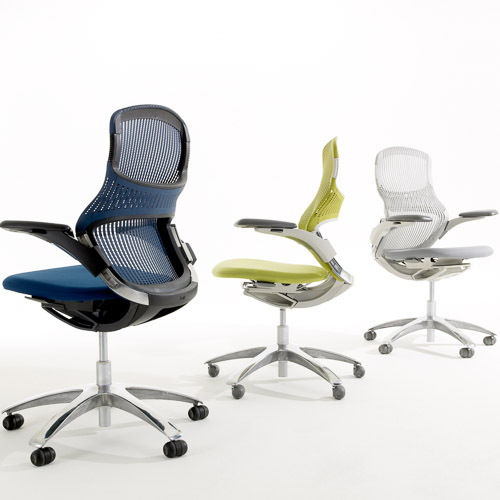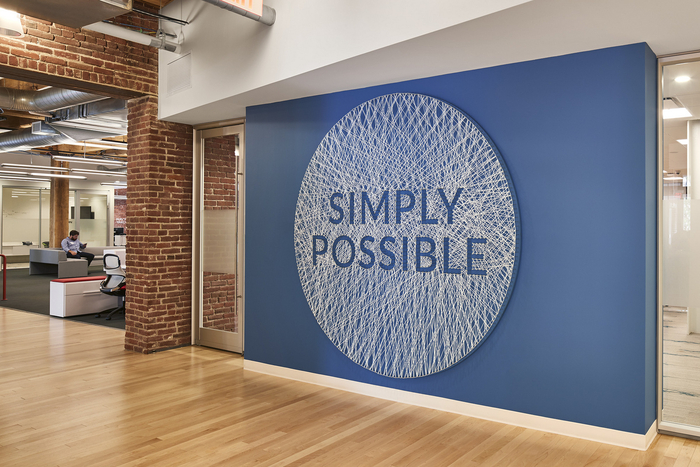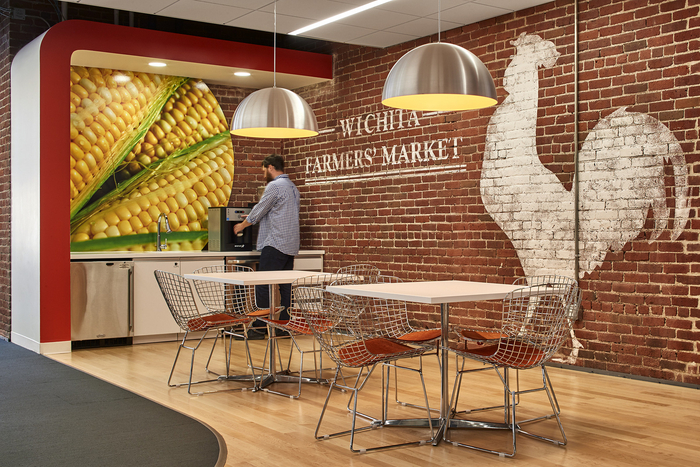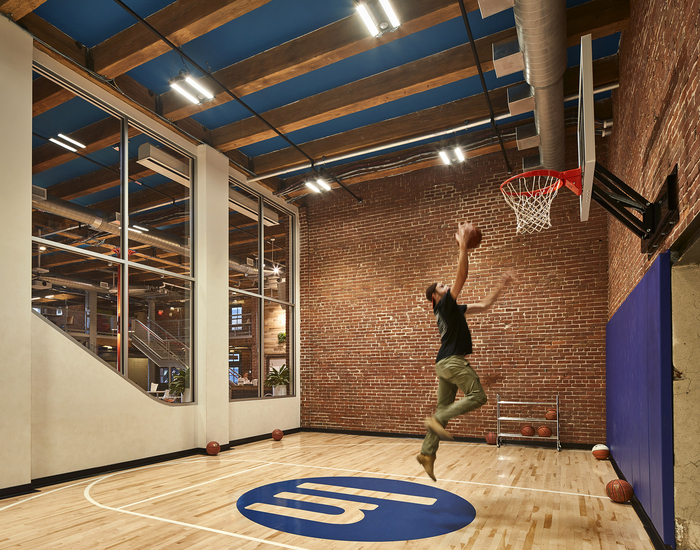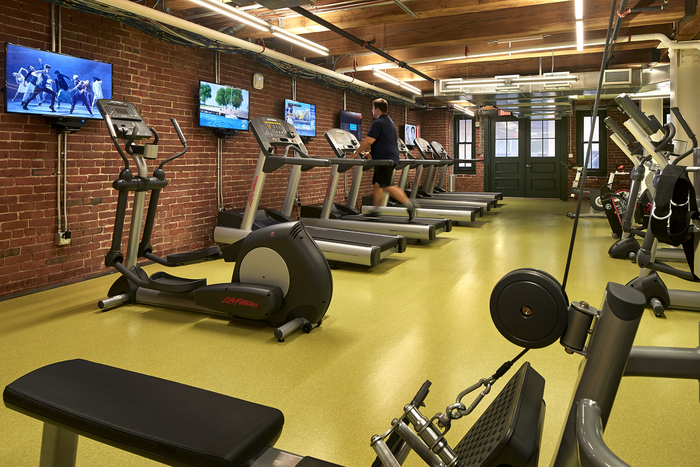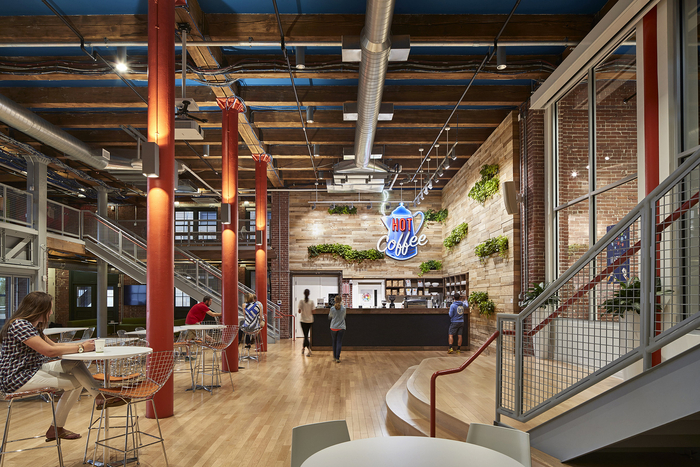
LogMeIn Offices – Boston
SGA has designed the newly expanded offices of remote connectivity company LogMeIn located in Boston, Massachusetts.
After originally moving into the Fort Point neighborhood in 2013, LogMeIn quickly outgrew their space at their Summer street address and were looking to expand. When the opportunity to occupy the building across the street became available, LogMeIn jumped at the chance. With the same brick & timber construction, they felt the newly rehabilitated building would be able to offer their staff room to grow. One of the greatest design challenges was to bridge the gap between the two buildings – without literally constructing a bridge. LogMeIn and the design team decided to provide amenities that would draw employees from the building across the street, so that movement and spontaneous collaboration would become part of their culture. These amenities took the form of a coffee bar, recreation room, outdoor patio and open inter-connecting staircase.
By utilizing the building’s existing architecture, the double-height recreation room is located at a major intersection for circulation. Its functional use as a basketball court & yoga studio along with an adjacent gym encourage employees to enjoy a healthy lifestyle. In the lower level, within site from the reception, a full-service coffee bar offers employees a variety of menu options to re-energize them throughout the day. Staffed by a professional barista and accompanied by a double-height reclaimed wood wall sourced from the nearby Penobscot River in Maine, the coffee bar is accented by rustic finishes and living plants along with a custom neon sign. Adjacent to the coffee bar & open employee seating an outdoor patio, which was converted from a loading dock, provides a private outdoor space for LogMeIn employees.
With amenities located on the lower floors, the upper floors two through five were free to be occupied by the work areas, giving them the best views to the surrounding neighborhood and Boston waterfront district. In order to encourage movement, a 5-story open stair case was created in a central part of the floor, which encourages employees to move vertically throughout the building while providing uninterrupted site lines.
Since occupying the space in March of 2016, LogMeIn has enjoyed the freedom of movement and amenities that their expansion has offered.
Design: SGA
Photography: Robert Benson Photography
