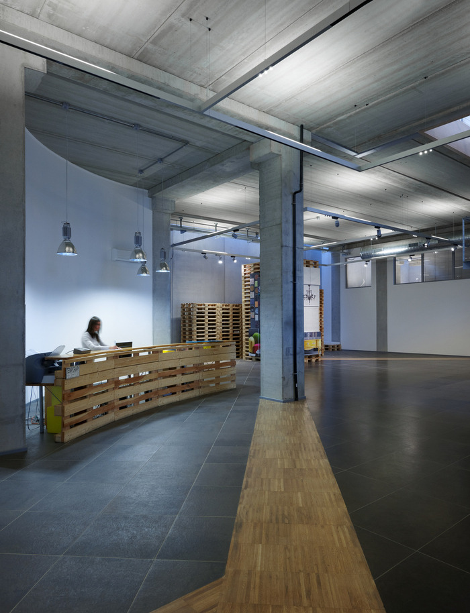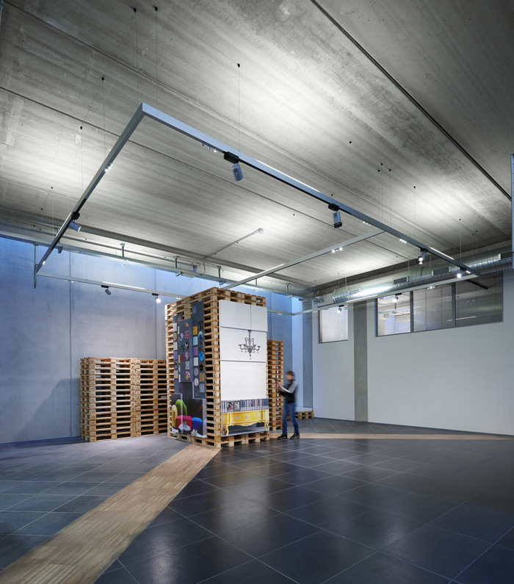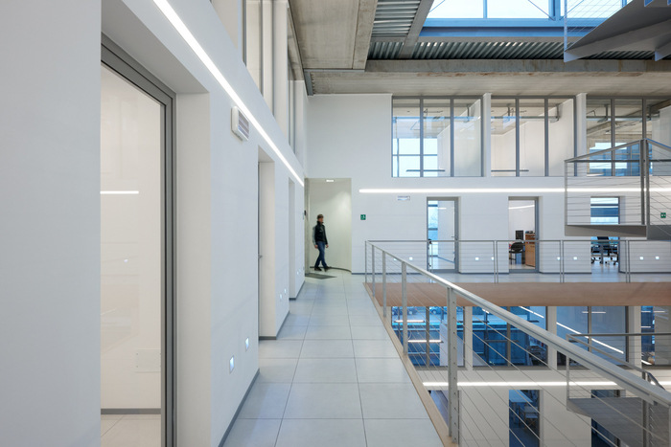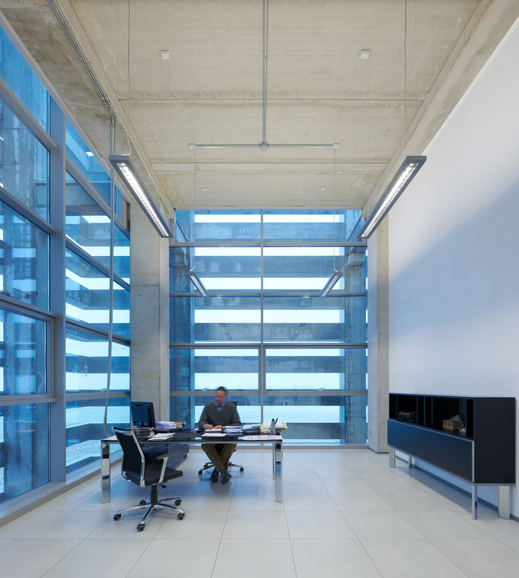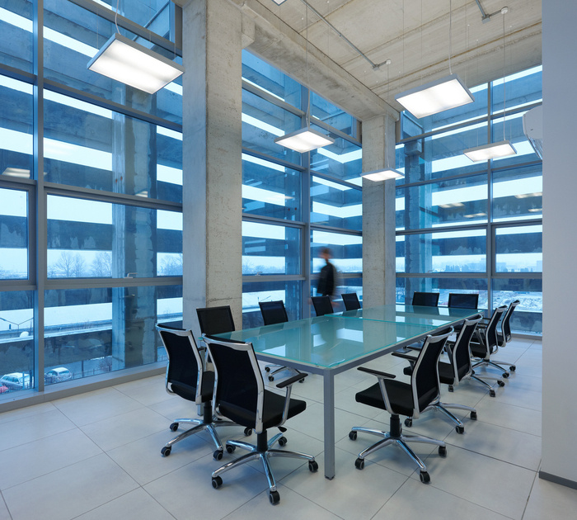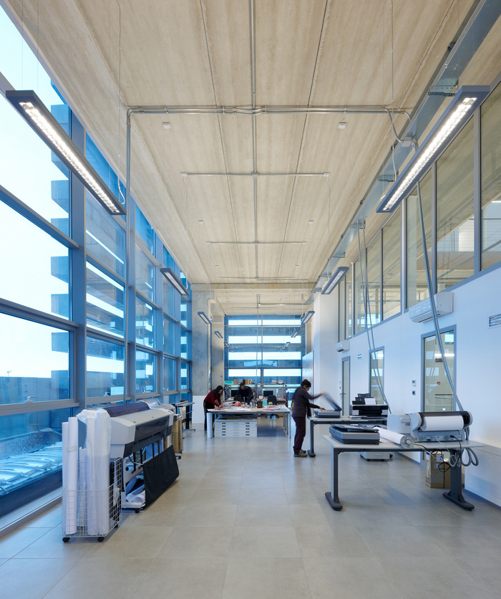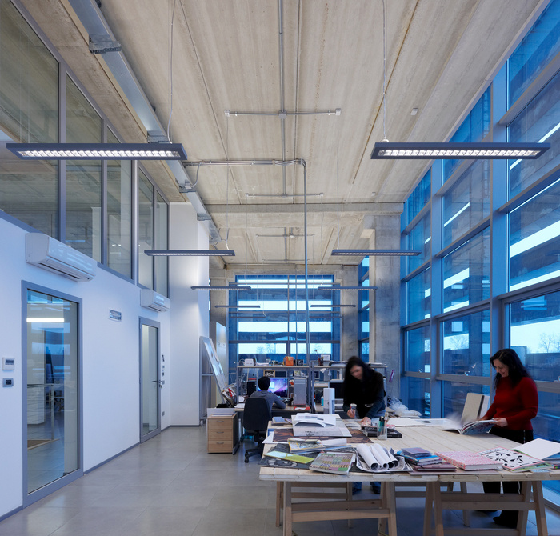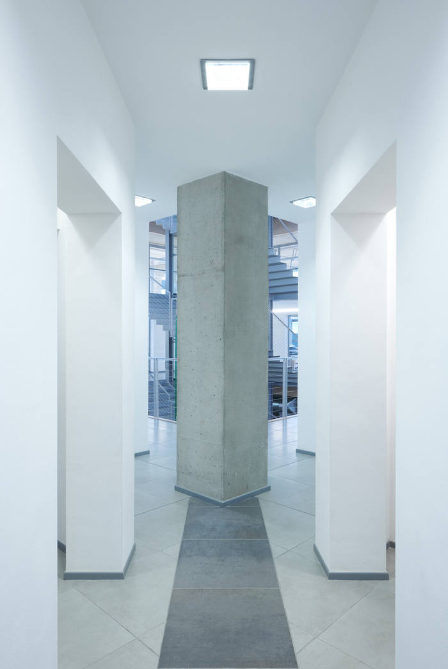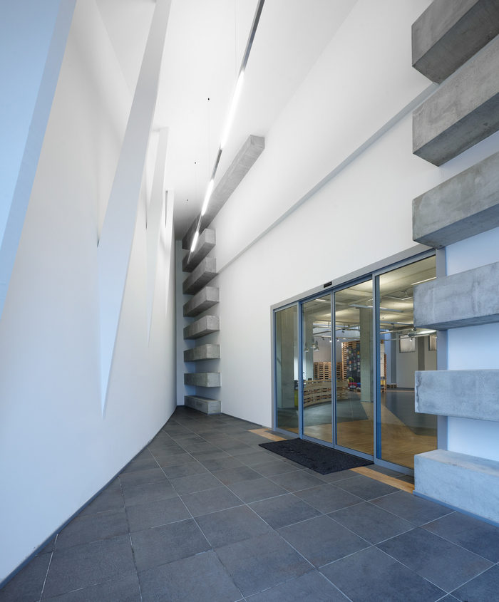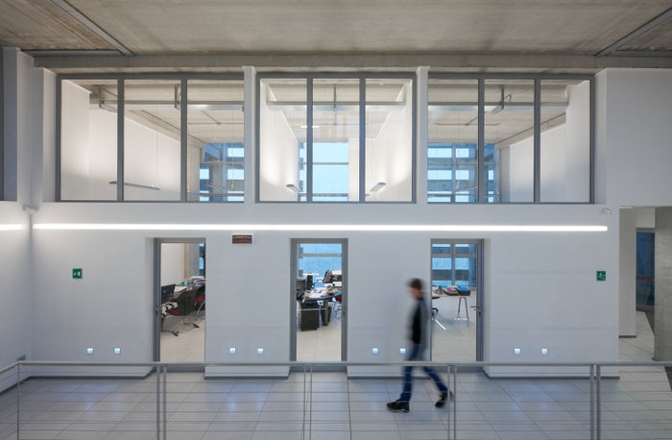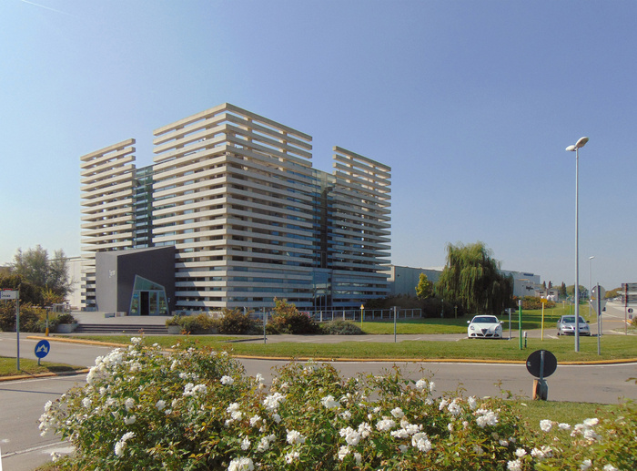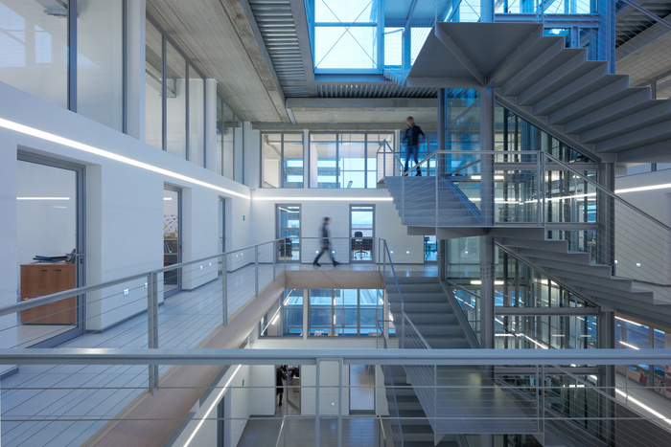
Target Group Offices – Fiorano Modenese
Studio Pinelli designed the headquarters of ceramic tile company Target Group located in Fiorano Modenese, Italy.
New headquarters for Target Group, a company operating in the field of ceramic tile decoration. The project needed to combine adequate spaces for processing and storage with a head office that could be easily recognizable and readily identifiable with the company. The transparent prism housing the new offices emerges against a flat and banal background with its glass walls screened by precast concrete sun louvers.
The new office building is embedded in the production factory, which is also a new construction; the building is accessed via a terrace, suspended above the ramp leading vehicles to the basement. The interior is characterized by a light-filled atrium with a full-height inner court, overlooked by two levels of offices.
The water and power supply systems, as well as the structural elements, were deliberately left visible; in this way the low budget , was turned into a strength. In line with the idea of combined strength, lightness and transparency, vertical connection between the various levels is achieved by means of a glass and metal lift shaft, enclosed in a floating staircase, which is also made of metal. Once again, the aim was to achieve the best combination of affordability and design, taking advantage of the possibilities offered by commercial profiles. The spatial arrangement on different levels responds to the company’s operational logic: the basement functions as a multipurpose space, which can be used as a warehouse or as a showroom.
The ground floor, instead, houses the reception area and the spaces destined to welcome customers and visitors: the size and brightness of the lobby provide an effect of great charm and make it suitable for installations of any kind; this floor also includes a small lounge and meeting rooms. The building is also provided with a walkable flat roof; a small part of it houses water/power supply systems and photovoltaic panels, while the remaining fraction is designed to accommodate outdoor promotional events.
Design: Studio Pinelli
Photography: Zumtobel Group / Studio Pinelli
