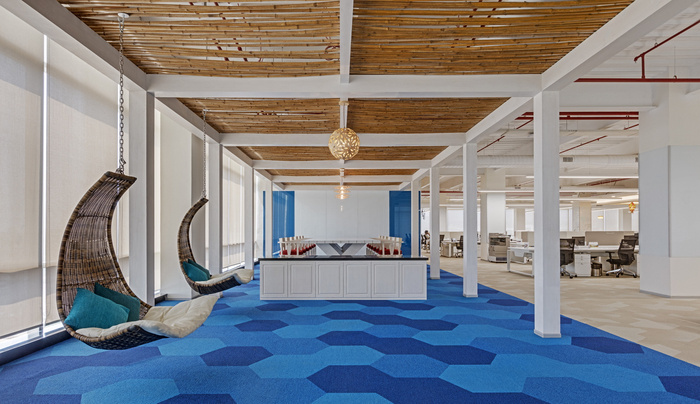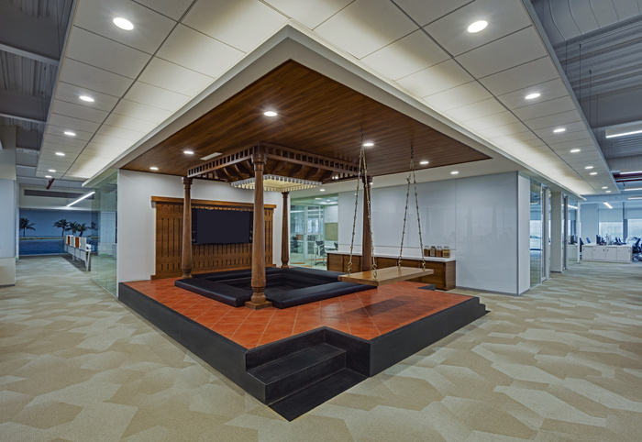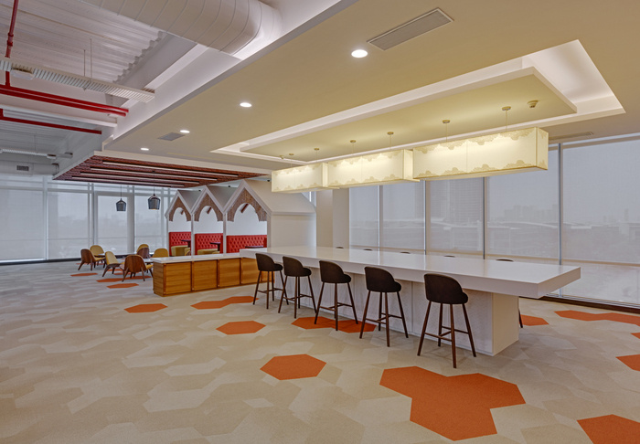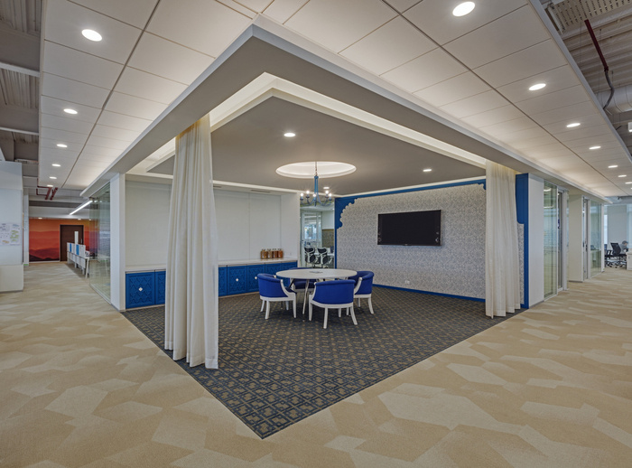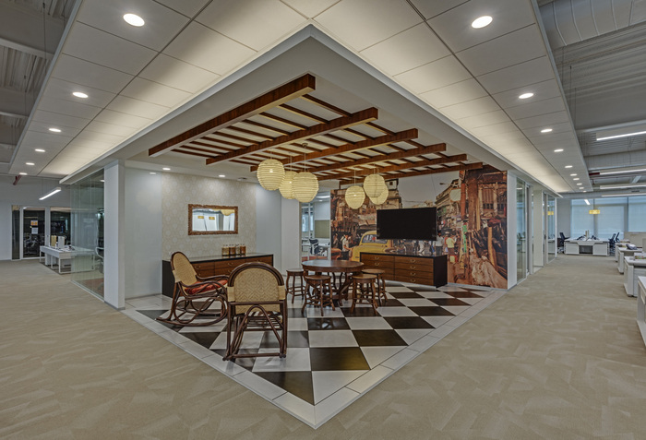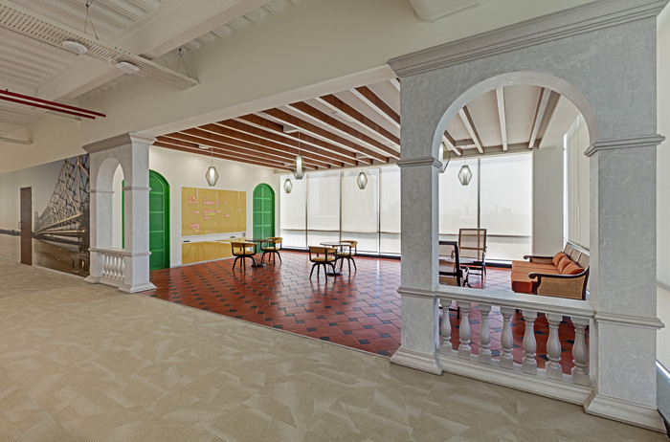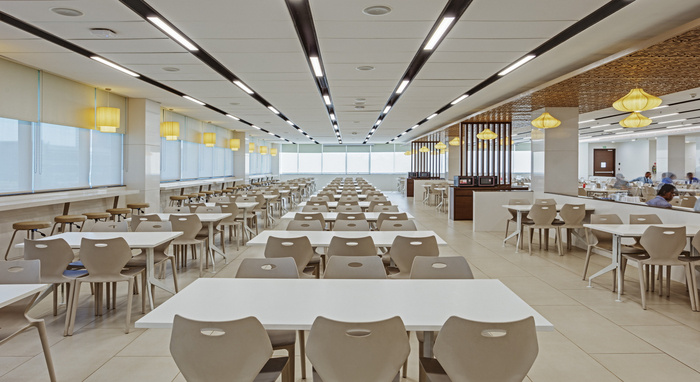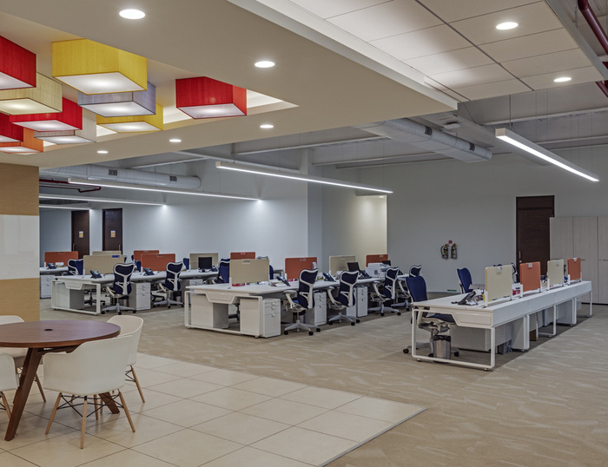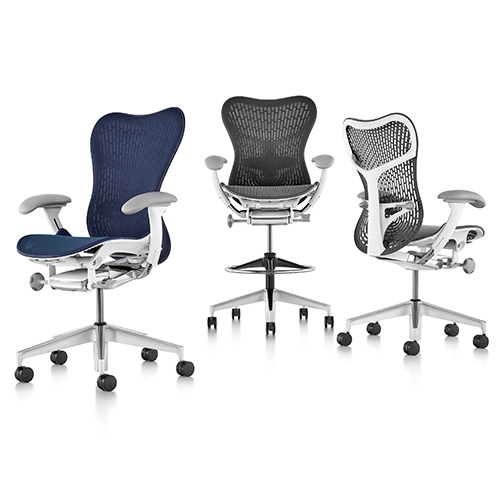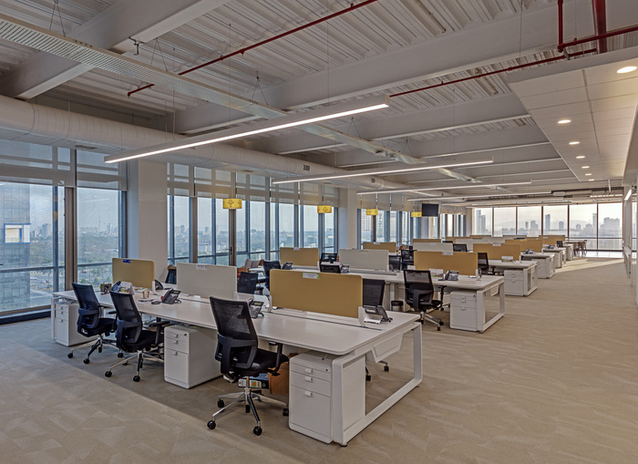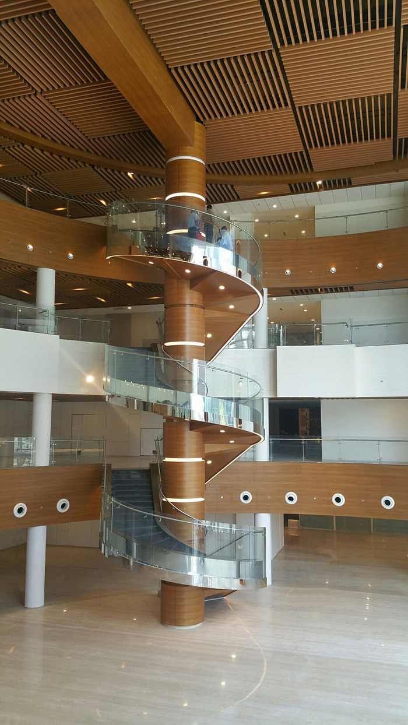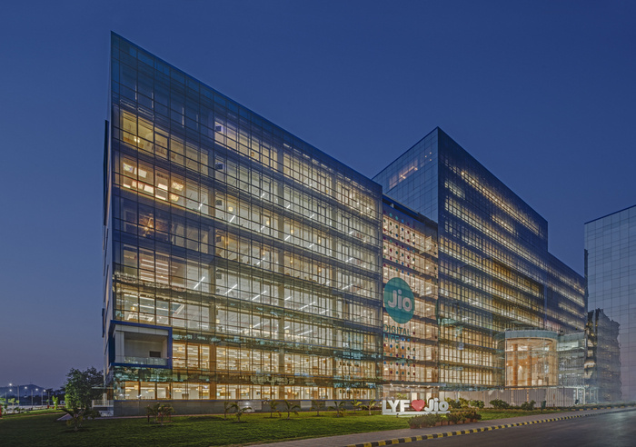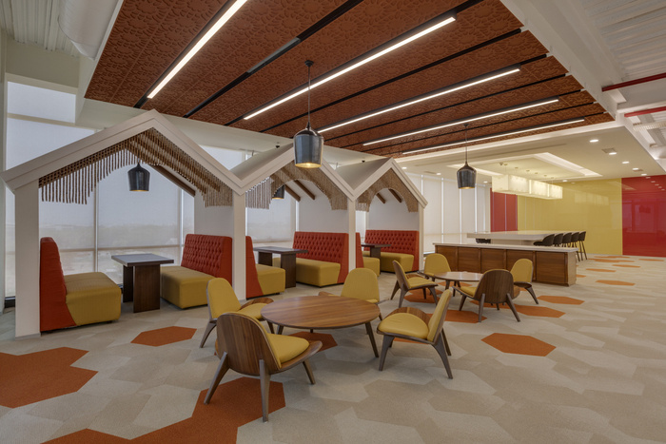
Reliance Jio Infocomm Headquarters – Navi Mumbai
DWP Interics has designed the new headquarters of telecom conglomerate Reliance Jio Infocomm located in Navi Mumbai, India.
Reliance Jio Infocomm approached DWP Interics to design their 1.2 million sqft headquarters located at Navi Mumbai to sit approx. 5000 employees. Having successfully designed the office, DWP Interics won the “Transform Asia” award on a global platform at a ceremony held in Hong Kong.
The design journey started with a few minor hiccups. Reliance being one of the largest giants in India had some set standards for office decor and work norms. The biggest challenge was to pull them out from the pre-existing & well absorbed cabin culture. The young team was eagerly anticipating complete revamp, which will create an interesting work environment for the young innovative teams and similar customers. Much awaited change finally triggered the process and induction towards an agile office space concept. The entire 1 million sft of premises does not feature a single closed private cabin.
This gigantic workspace is spread across 11 floors with two large Atriums- running along 4 floors. Inspiration for the office design came about from JIO’s promise of truly “Connecting India” by its network. We endorsed this idea to create a perfect office environment. The office interiors is a celebration of the rich cultural heritage of India… her colourful festivals… her mesmerizing architecture in various states. All these elements have been very intricately arranged on a platter to form our design concept of “Connecting India”.
The space planning emphasizes on ‘Agility’ in the work environment. Working areas and collaborative areas have been amalgamated seamlessly in order to encourage interactive team working, retaining the privacy of every individual to focus on their own works.
Building structure offered a free verticality of 4 Meters on every floor. DWP Interics chose to let the end user experience the grandeur and designed the space with an open ceiling concept. The services- which are normally hidden behind the false ceiling had to be very meticulously planned and designed- to be integrated aesthetically in to the office décor.
As the spine forms the central path of our vital nervous system, the collaborative area on each floor has been designed and located exactly in the centre of each floor plate- facilitating maximum interaction and brain storm. This spine on each floor brings out the essence of the state, that particular floor represents. From the jaali works of Jaipur, to the intricate wood carving of Chennai, to the historic arches of Pune, to the colorful Kites of Gujrat… this office celebrates it all.
Design: DWP Interics
