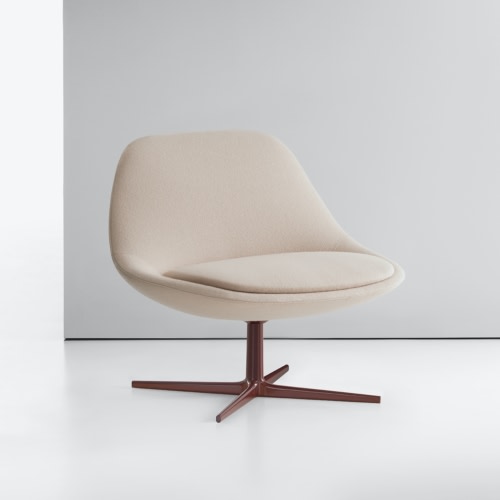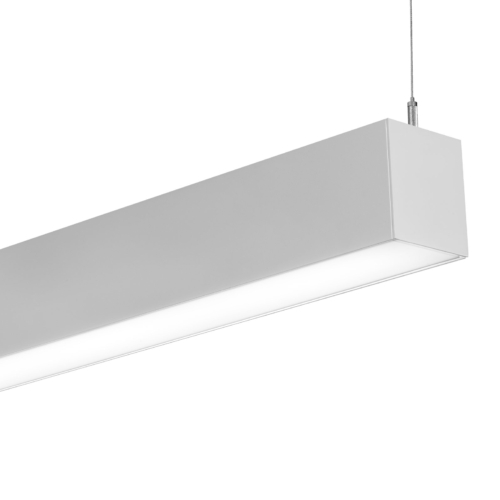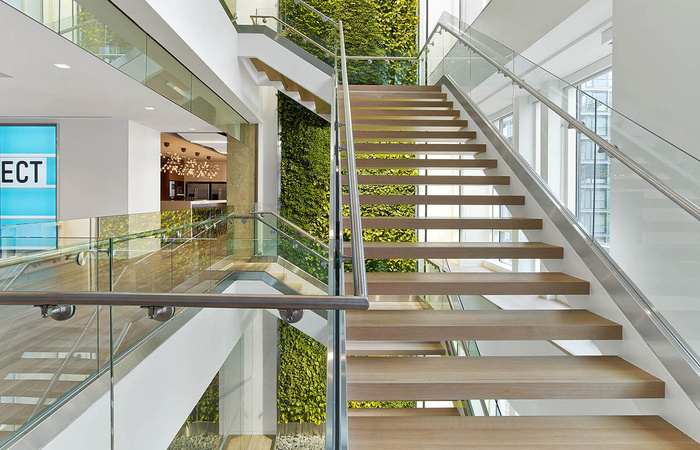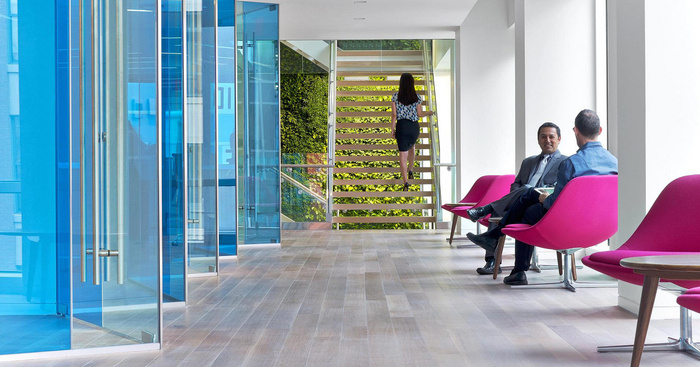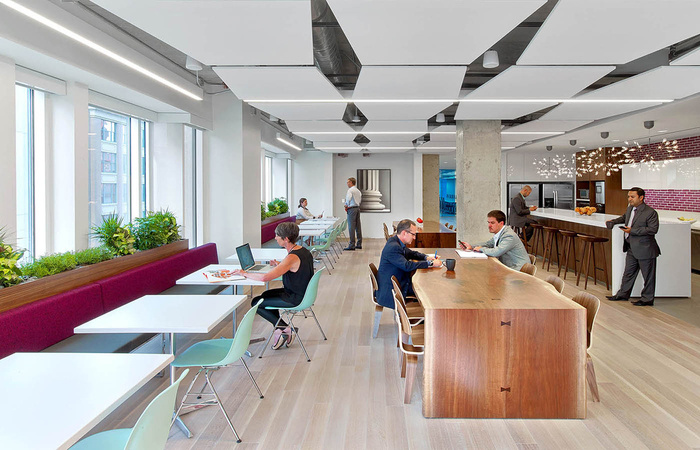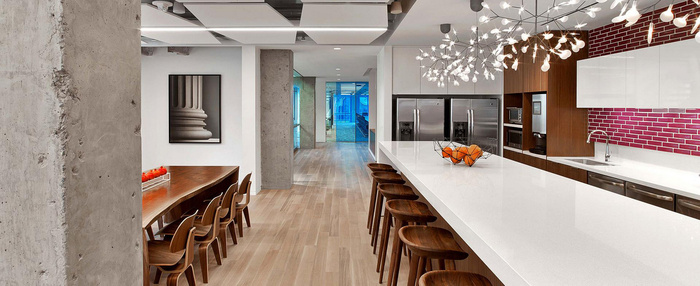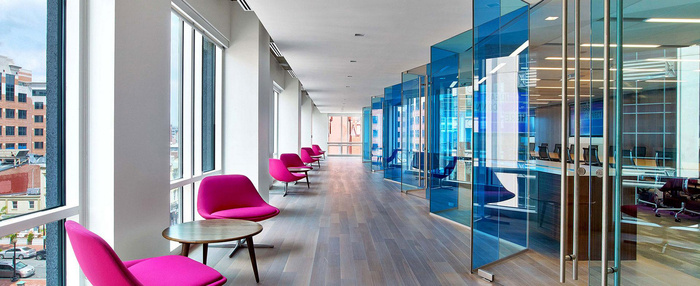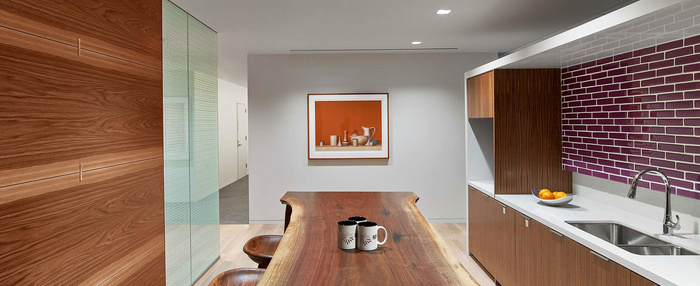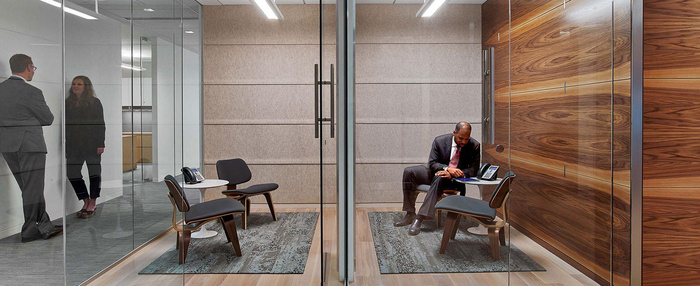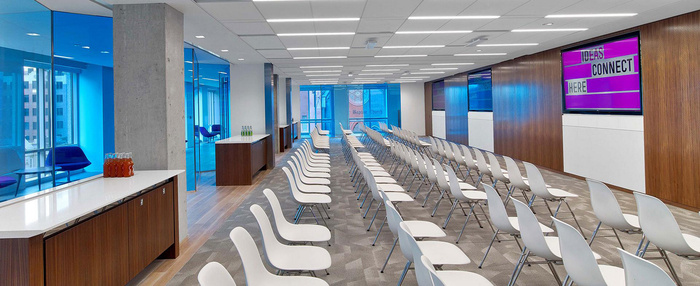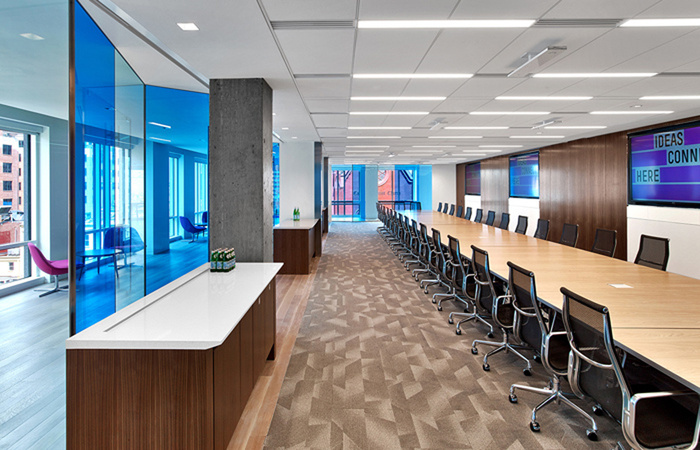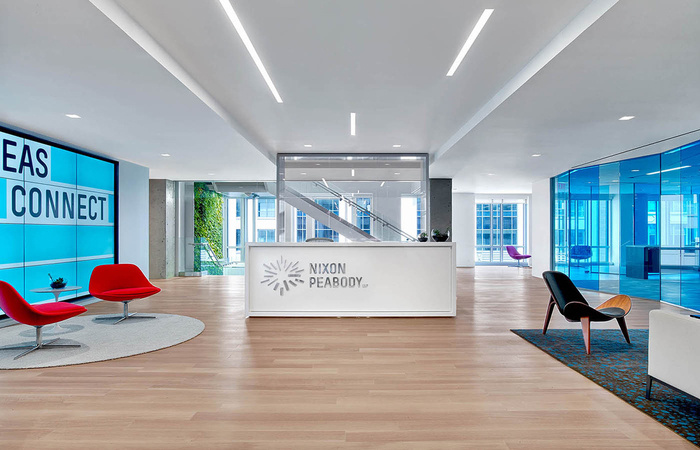
Nixon Peabody Offices – Washington D.C.
Perkins + Will has designed the newly relocated offices of law firm of Nixon Peabody located in Washington, DC.
Nixon Peabody is committed to designing a contemporary office space that is highly efficient and flexible to meet the evolving demands of a global law practice. The design integrates Nixon Peabody’s new branding strategy and include concepts that promote communication, collaboration, and cross-over between practice groups. An example of this strategy includes the decision to locate the cafe space adjacent to the reception in order to promote it as an “activity hub” that will be activated by the staff, visitors, and clients alike.
Another key goal is to promote human health and wellbeing by achieving the highest standards for indoor environmental quality and natural light penetration. The space includes a three-story living wall with an interconnecting stair. The project received LEED certification at the Platinum level.
The design features an abundance of transparency with glass fronts on all offices, universal office sizes for both equity partners and associates, a floor-to-ceiling video wall in the client reception area, a variety of collaboration areas, an internal art gallery space, and the potential for on-site renewable energy.
Design: Perkins + Will
Flooring: reSAWN TIMBER co
Photography: Eric Laignel
