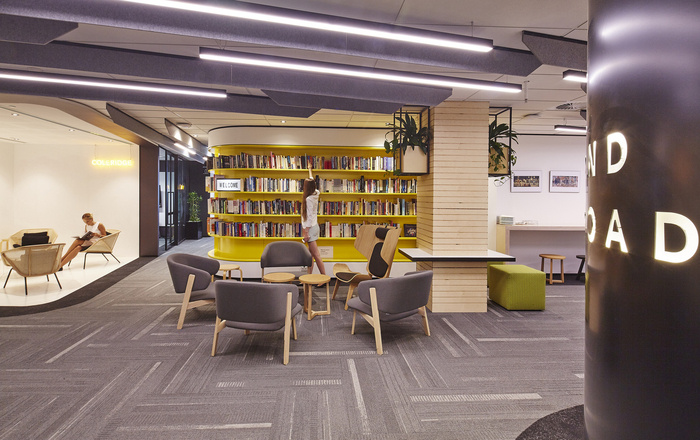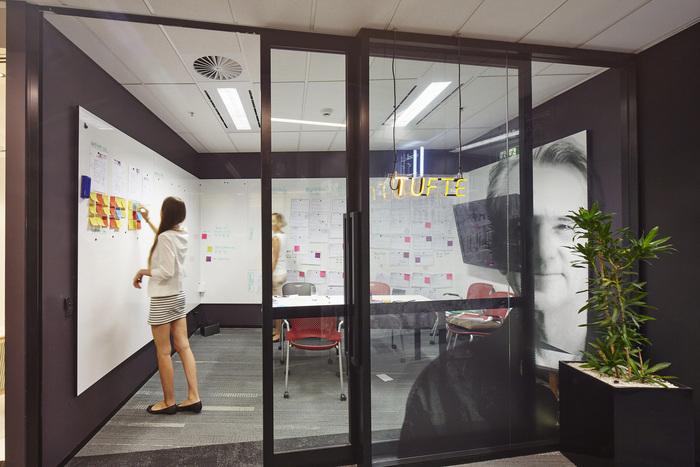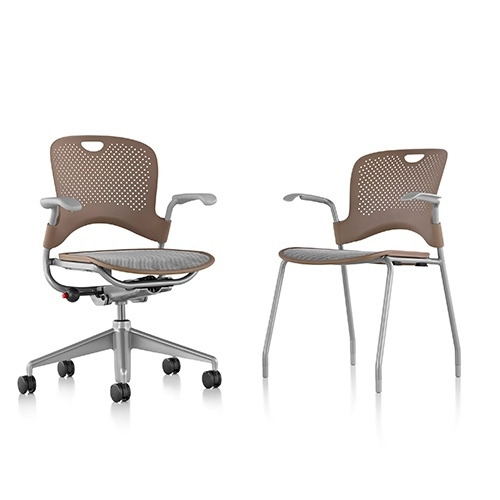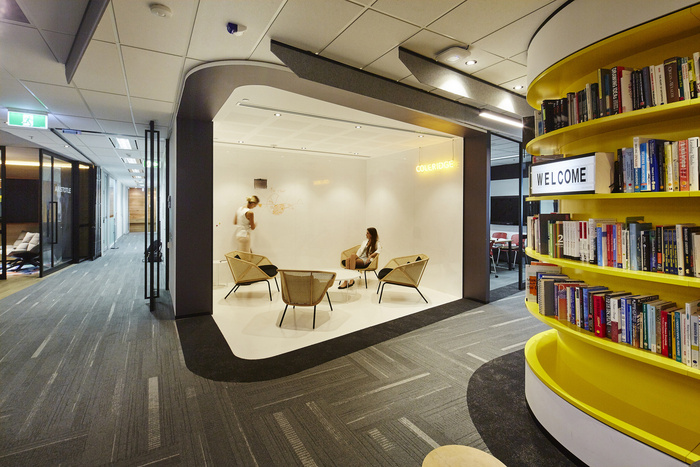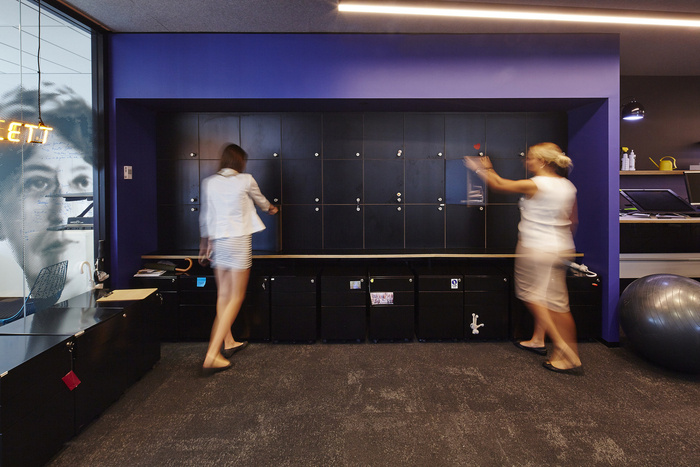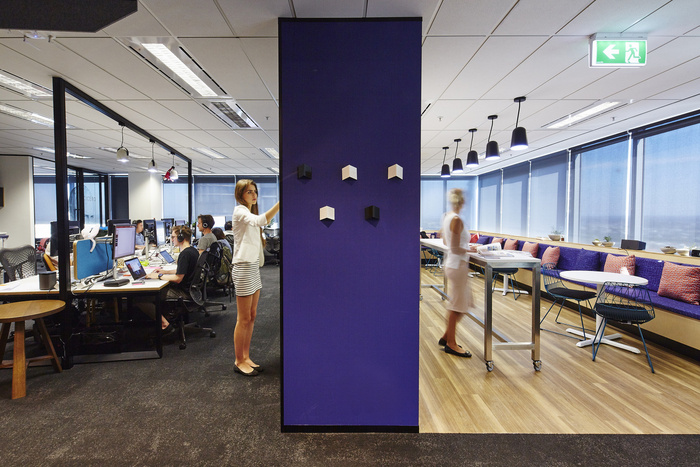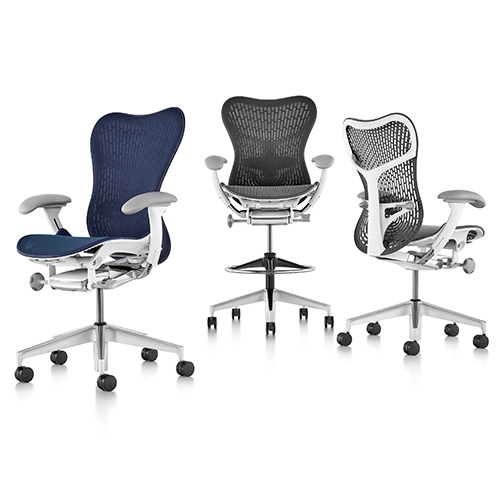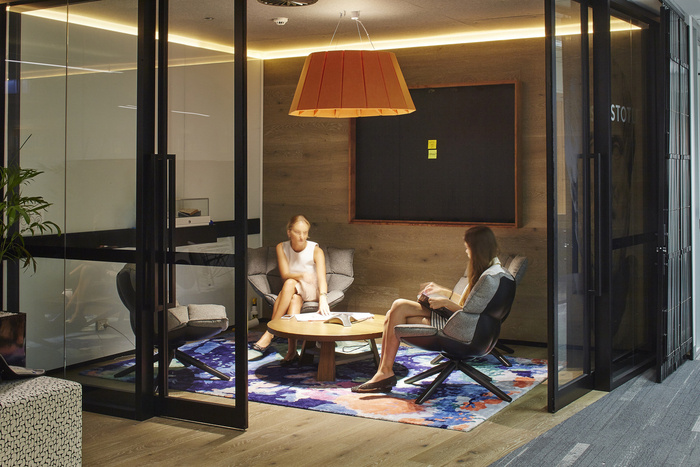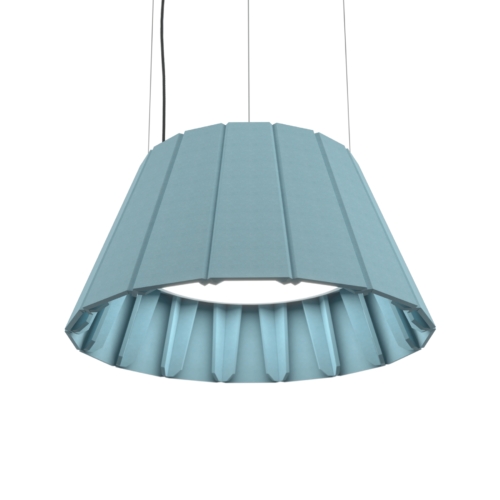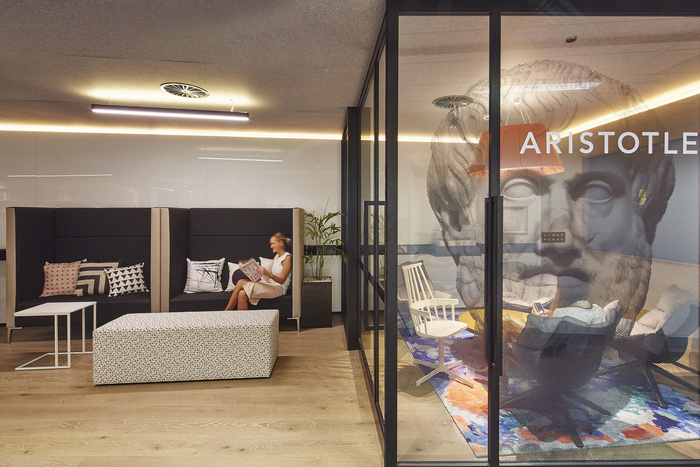
2nd Road Workspace – Sydney
Amicus and Mashup have collaboratively designed the new offices of consulting firm 2nd Road located in Sydney, Australia.
The office is designed to support collectivism and an agile workspace whilst optimising city views. As a strategic company it was imperative that the environment not only fosters collaborative discussion and sharing of ideas but provides an overall inviting and stimulating atmosphere. This was achieved through a variety of large and small think labs featuring curved whiteboard lined walls throughout, operable walls and graphic printed bi-fold doors.
One stand out area was is the ‘white room’, and area intended to provide a clear-thinking headspace allowing creativity to flow freely without distraction. Other key features include starfire crystal glass wall on entrance, ceiling treatments, eco panels blades along the ceiling creating a directional effect, bi-fold doors, feature lighting throughout, variety of floor finishes such as timber, vinyl and carpet, stylish black lockers and beautiful furniture pieces throughout. The back office area, whilst a small open plan, is itself adaptable and inviting with move around workstations.
Design:Amicus & Mashup
