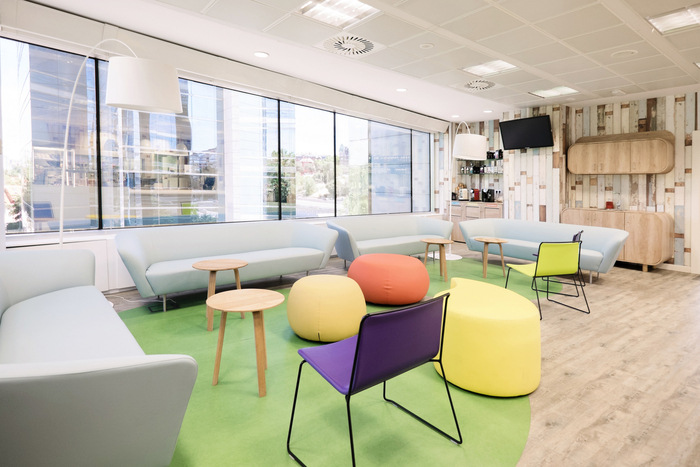
Mondelez International Offices – Madrid
Areazero 2.0 has designed the new offices of multinational food and beverage company Mondelez International located in Madrid, Spain.
Planning a restaurant with an industrial kitchen and all the necessary installations in the middle of an office building is a difficult, complicated task made much easier by a colourful, cheerful client like Mondelez. The design proposal ultimately became a “garden”, just like the name of the project suggests.
An entrance in Mondelez purple, a green hallway with butterflies and an area for more informal meals, with “vis à vis” tables lead to a self-service and coffee area, through which we enter a canteen decorated with vertical gardens, a tree-lined path and the exhibition of sales campaigns on a wall of pallets at the rear of the canteen.
This space also hides a multimedia rack, several strategically-placed screens located along the entire length of the room, a giant screen hidden away in the ceiling, and a few additional features that make it a multi-purpose room where almost three hundred meals are served every day.
Once the third-floor canteen was finished, the project got under way to rehabilitate the different office floors in the same building. The client presented Areazero 2.0 with the challenge of completely changing how the company works and thinks about space. To compensate for an open work space in which individual offices are replaced by multiple meeting rooms on each floor, they created a fun, yet functional environment, with areas for relaxation and informal meetings conveniently distributed throughout the work areas. After studying the different options proposed for implementation, the one offering the largest number of work stations was chosen, modifying, but at the same time reusing, all the furnishings.
Design: Areazero 2.o
Photography: Caro Adrover
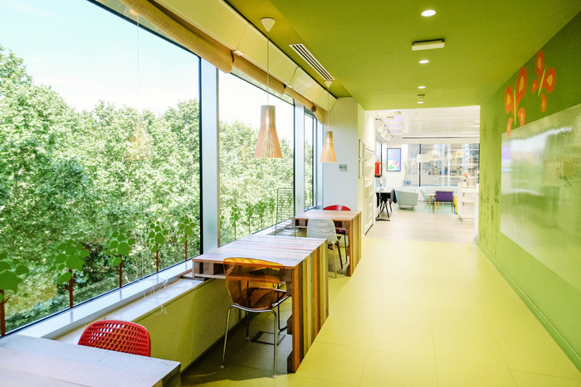
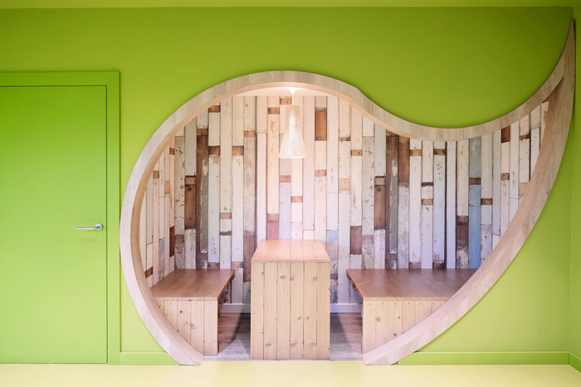
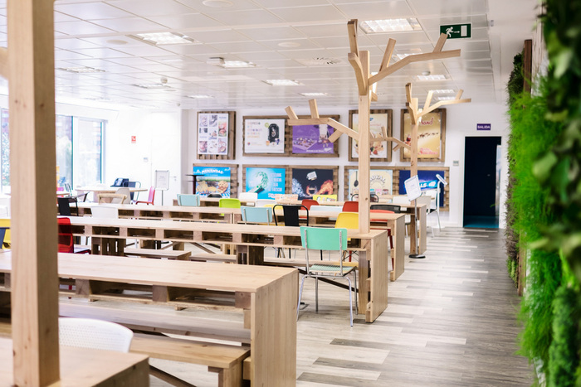
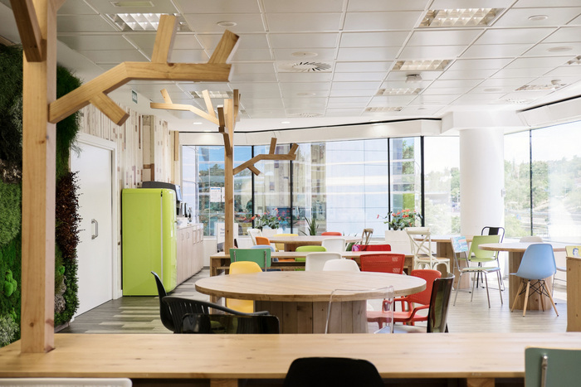
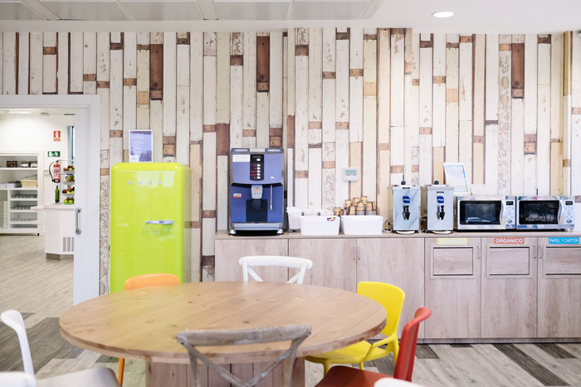
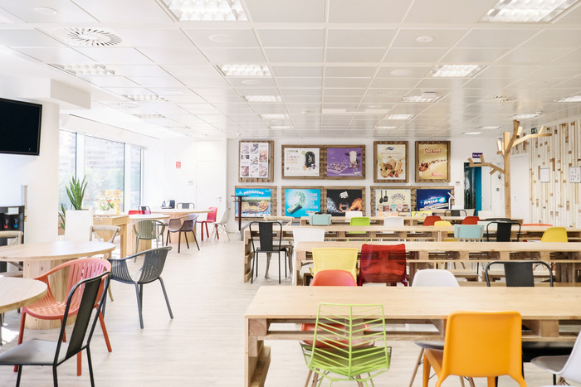
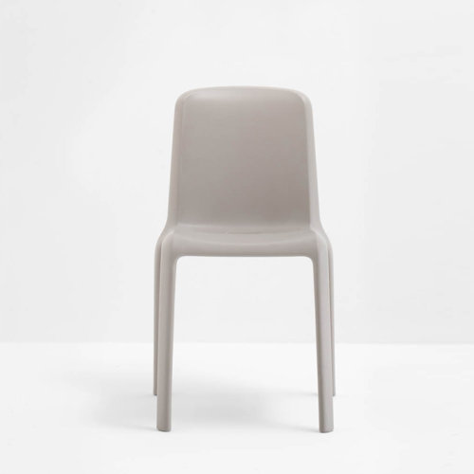

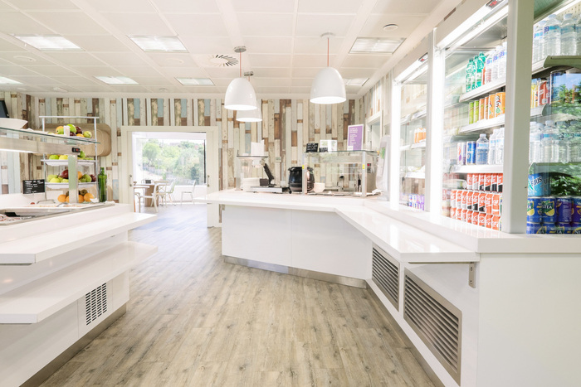
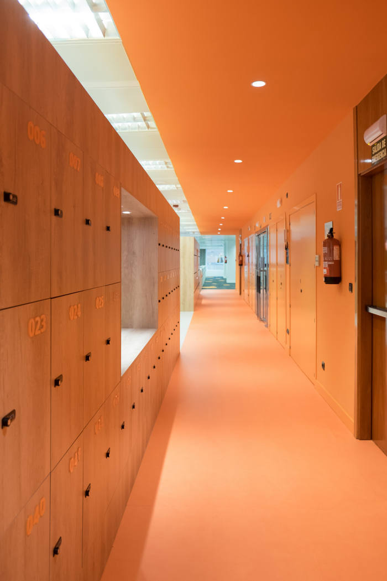
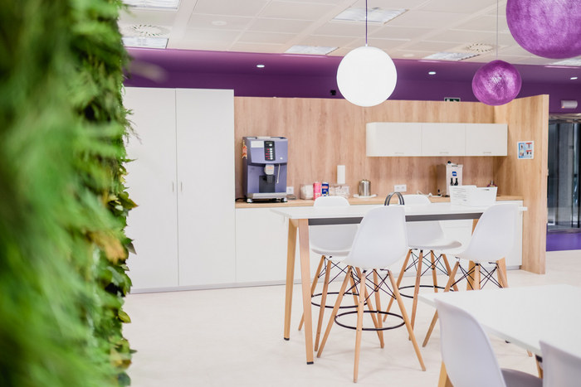
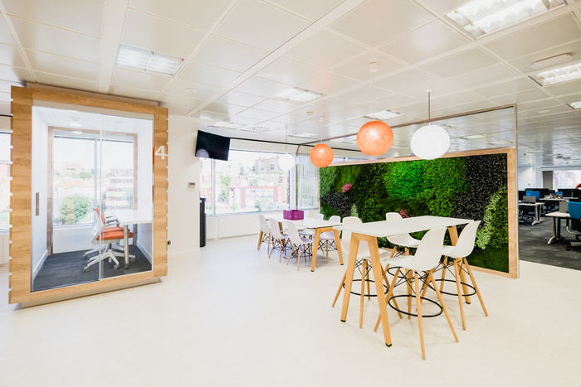
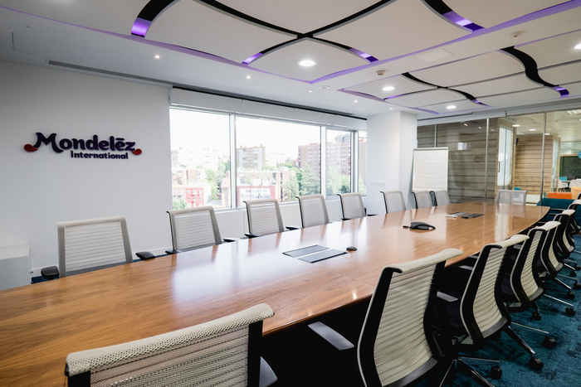
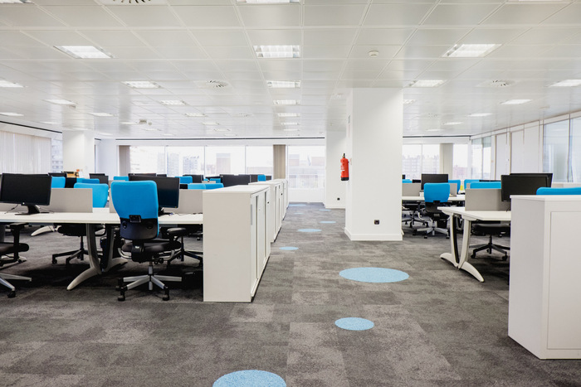
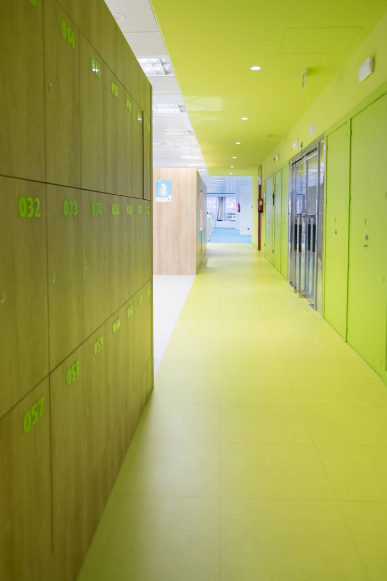
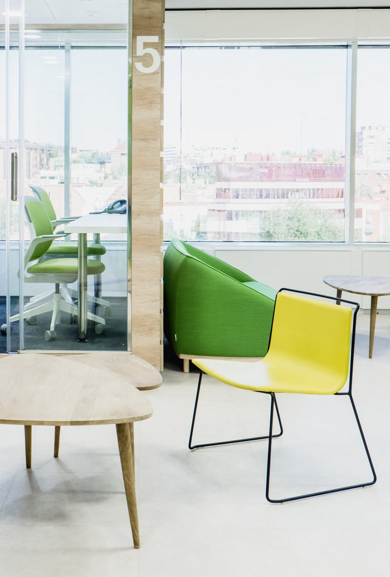
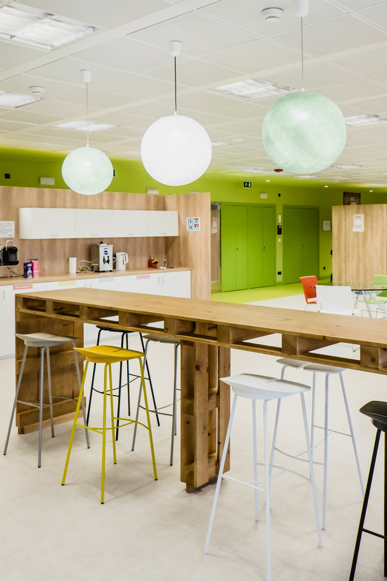


























Now editing content for LinkedIn.