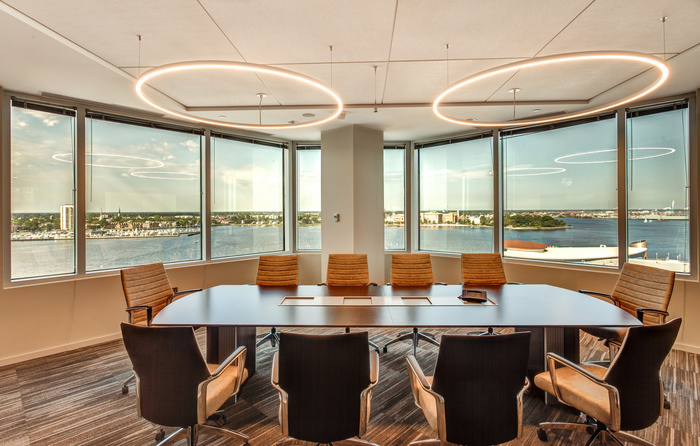
Wall, Einhorn & Chernitzer Offices – Norfolk
Arive Architecture + Interiors has designed the new offices of public accounting firm Wall, Einhorn & Chernitzer located in Norfolk, Virginia.
Form follows purpose. The planning, architecture and finishes of the space are designed to reflect the culture, identity, values and mission of the company. Client focused. Employee directed. Work focus. Accountants, yet partners. Collaboration. Community. Modern. Innovative. Fun. From the outset, the goal was to create an architectural vocabulary that reflected these ideals. The design needed to make a statement about who this accounting firm is and what they do, but express that in subtle, metaphoric ways. As one exits the elevators you are greeted with textured walls of modular tiles. The colors alternate to create a pattern reminiscent of the stacked disks of an abacus.
The reception desk is anchored by a wood veneered back panel bordered by glass that has a custom blue film, reminiscent of water. The reception desk has an inset illuminated acrylic panel containing with images of numbers. The wall opposite the reception desk hosts a rotating art exhibit from a local gallery. The architecture is clean, sleek and modern. Lighting in the lobby is subtle with light hallows framing the reception desk and the lobby seating area. As one moves into the conference center, four conference rooms are provided, each providing a different scale or function.
The planning of the space reflects the values of the organization. First, the client focused entry and conference center, self-contained so that all client needs are managed there. Near the client conference center and reception are the staff training, break room and living room. Designed to be flexible, the training room can be opened and closed with both glass movable partitions and acoustic partitions, allowing for separation from the break room and the living room. The break room, designed to provide a great collaboration area for the staff, was intentionally located so the staff have access to the best exterior views.
Shunning hierarchy, there are no corner offices, as each corner is used as collaboration space for all employees. Partner offices, located on the perimeter of the space, have large expanses of glass to allow for natural light to penetrate into the open office environment. Color accents add interest, with each geographic direction receiving a different color accent wall in the private offices. Pattern and shape continue the numerical theme in the fabrics and furnishings.
The accounting firm has occupied their new office for seven months. The partners comment that the collaborative spaces, especially the break and living room areas, have provided an opportunity to get to know all staff on a more personal level. Staff socialize and eat together, a group watches television daily in the staff living area, the space hosts ping pong tournaments and other community events, a partners handcrafted pottery is displayed on shelves throughout the office, and the space generally excites staff and clients while feeling like home. The firm concluded the recent tax season, benefiting from these new collaborative relationships – learning everyone’s name, team members helping each other solve issues, interns working side by side directly with experienced mentors – a success on every level!
Design: Arive Architecture + Interiors
Photography: Studio SMW
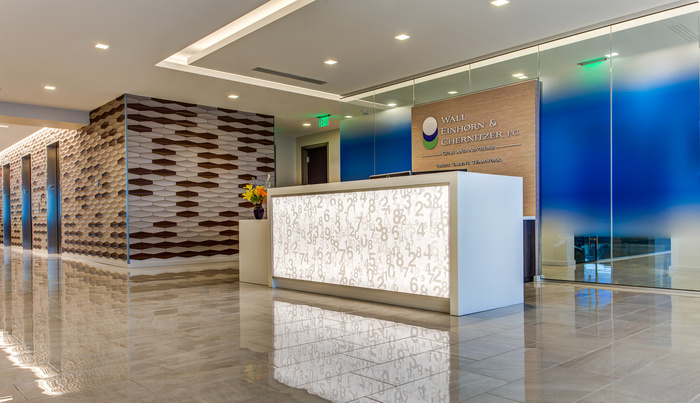
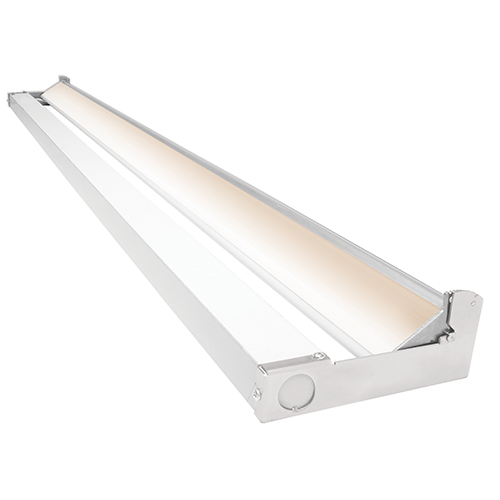
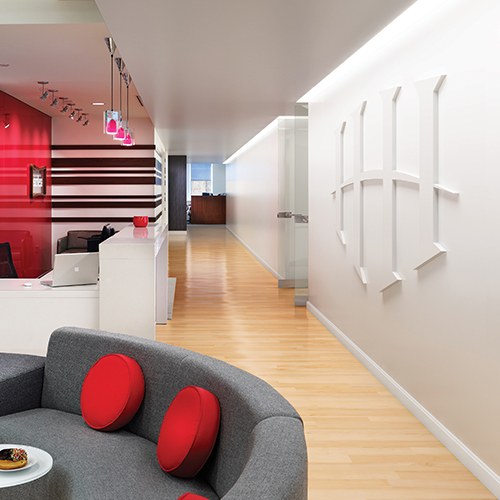
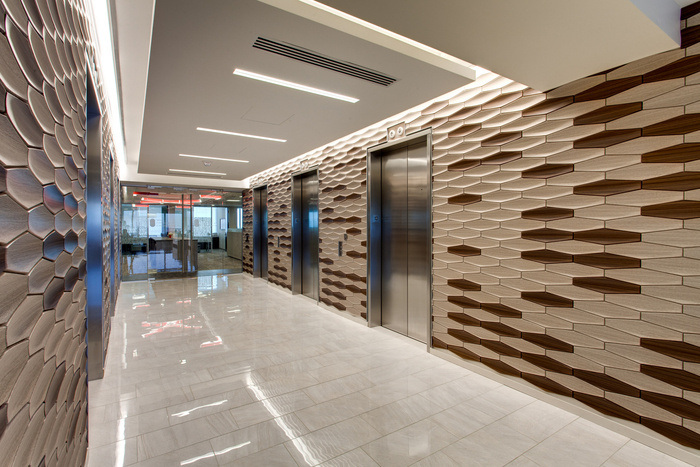
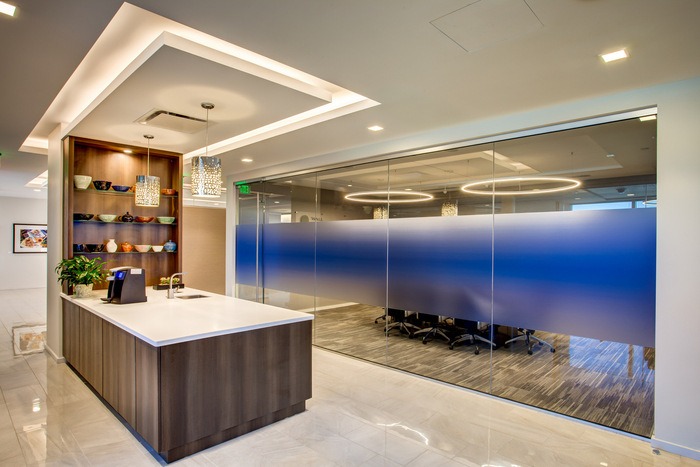
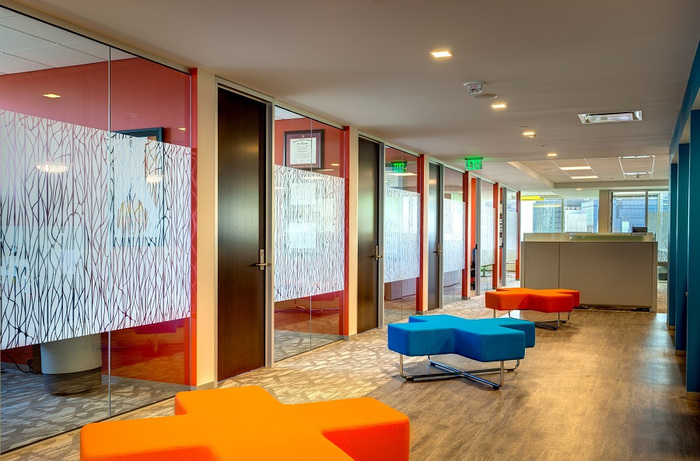
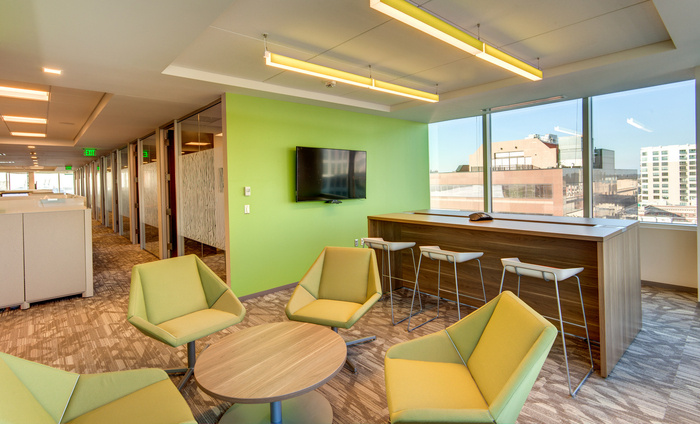
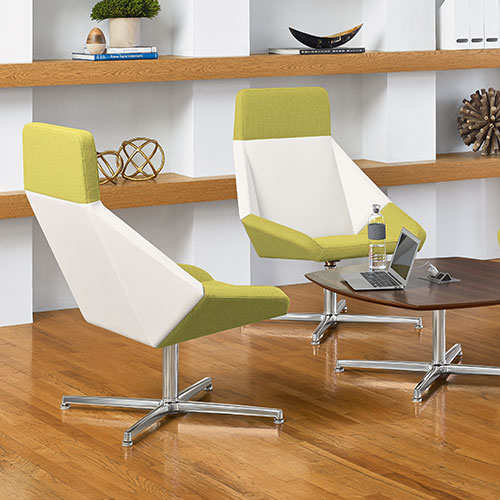
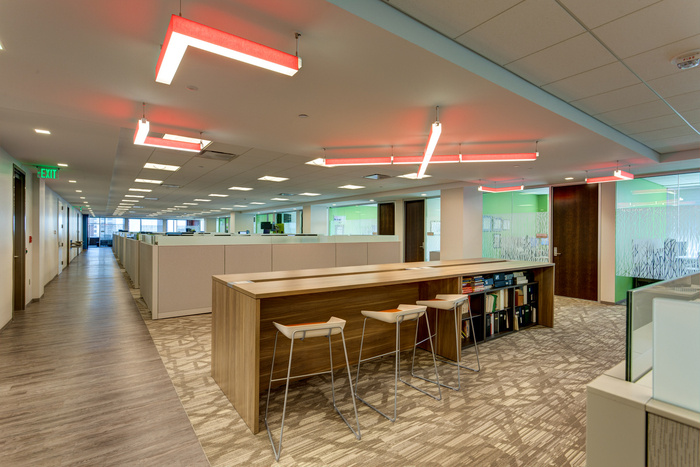
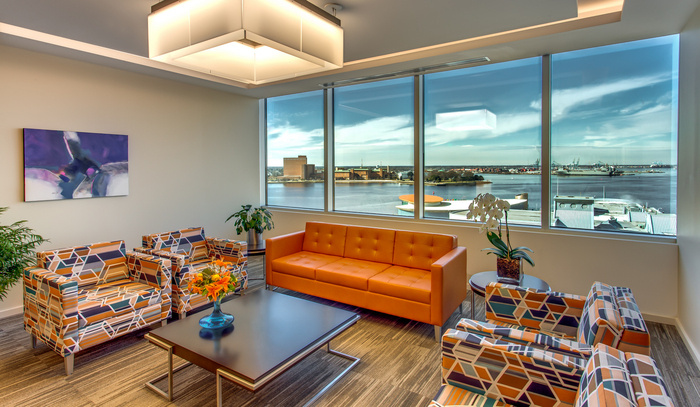
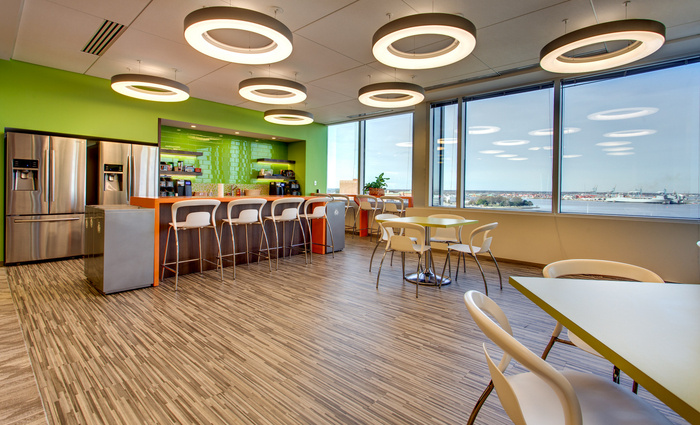
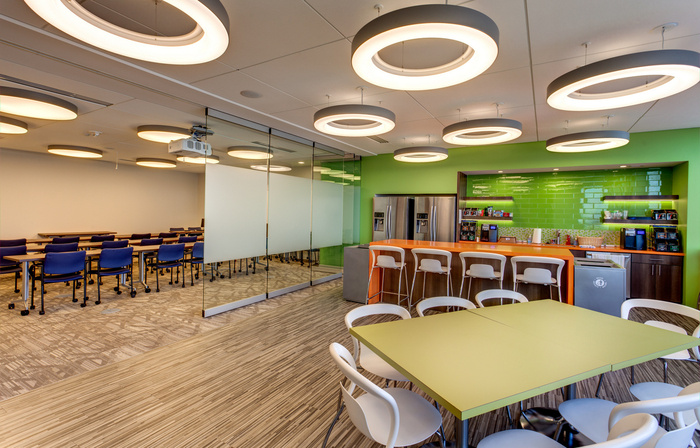























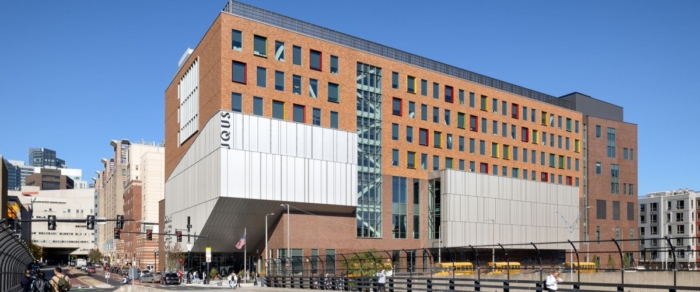
Now editing content for LinkedIn.