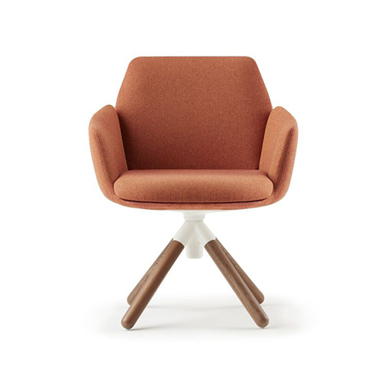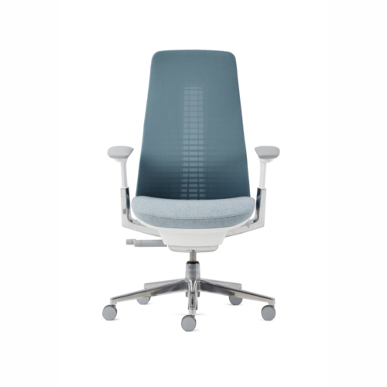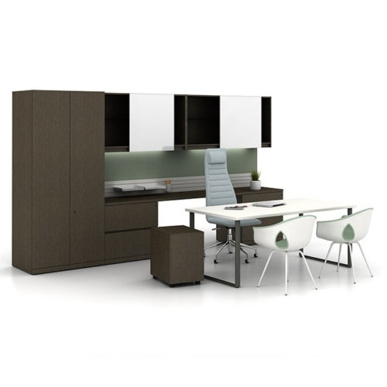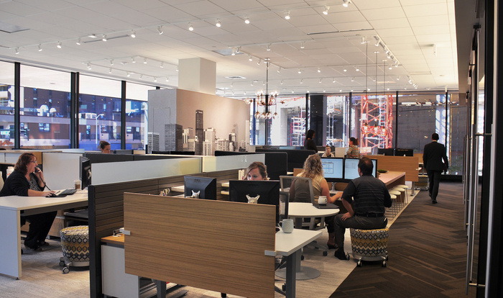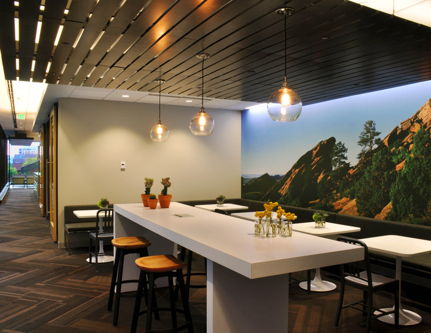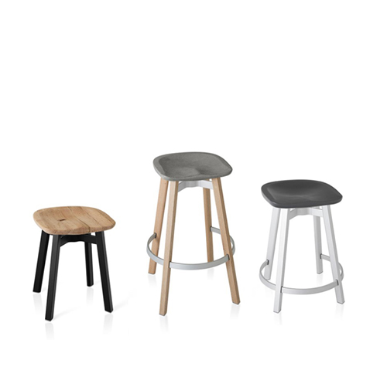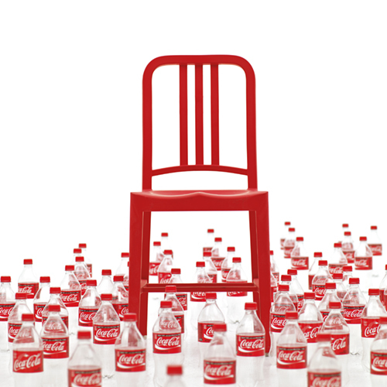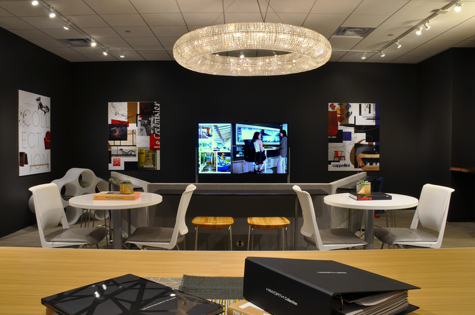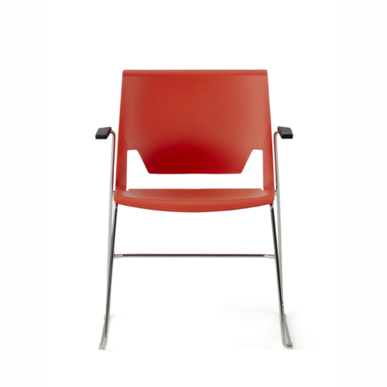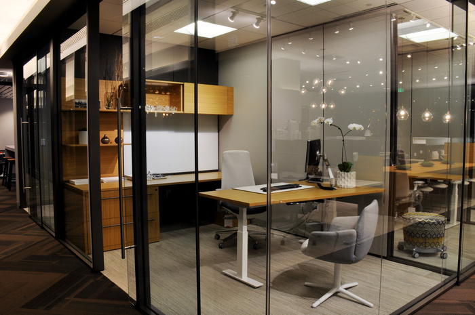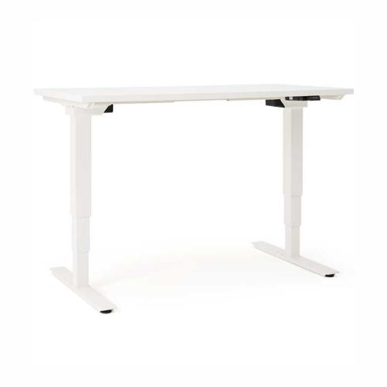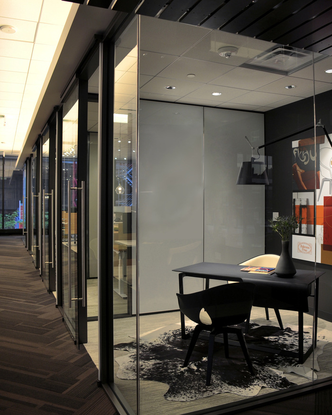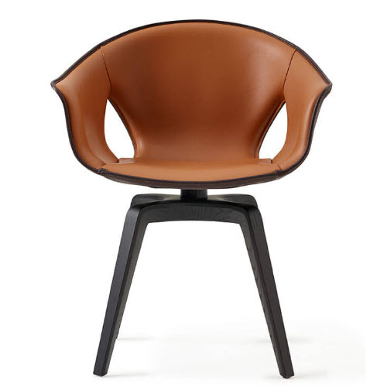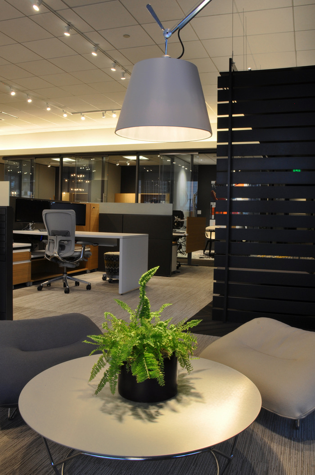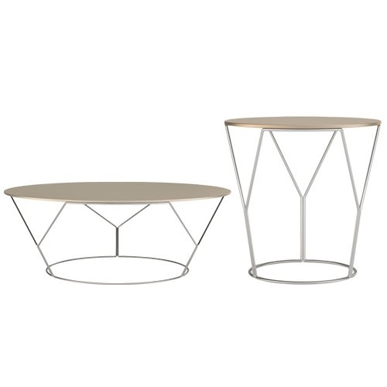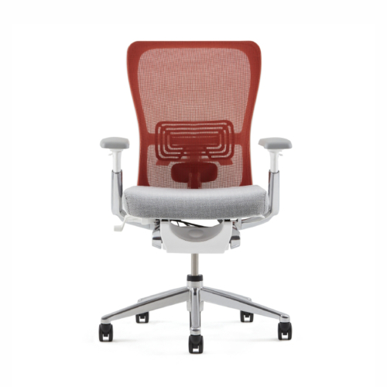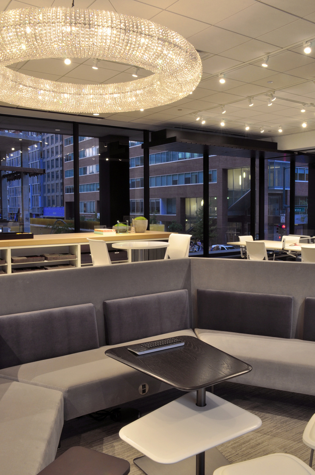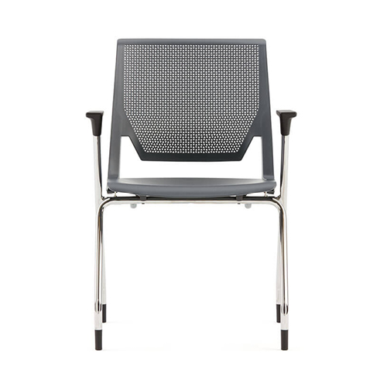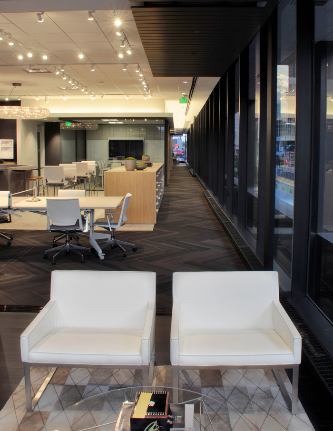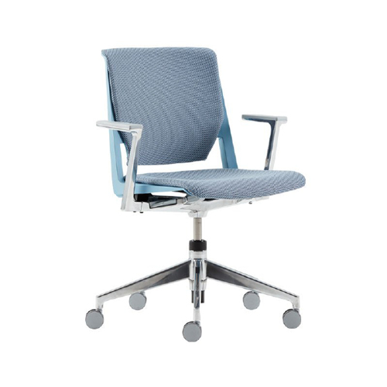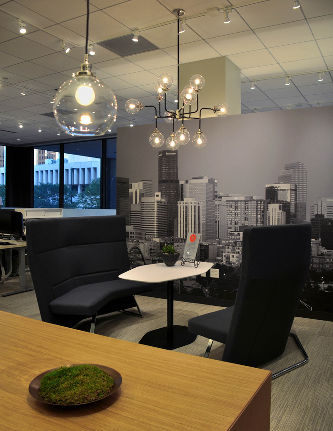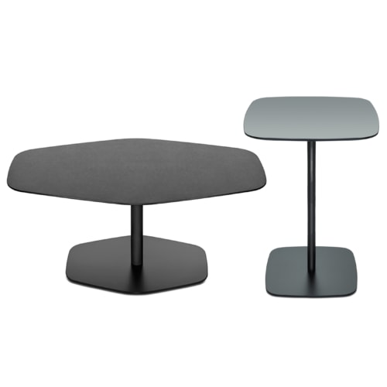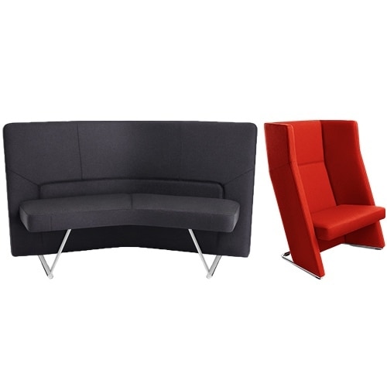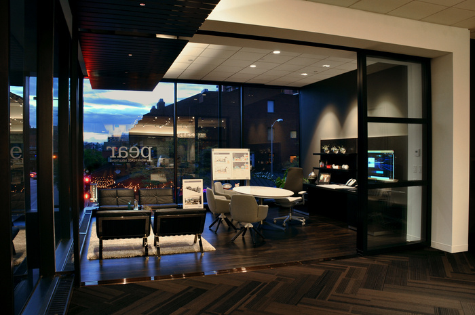
Pear Workplace Solutions Offices – Denver
McPherson Architecture has designed the new office of workplace planning and furniture supplier Pear Workplace Solutions in Denver, Colorado.
Pear talks to potential customers about furniture– how it can foster employee engagement, collaboration and innovation–but that wasn’t demonstrated in their own space. So, the architect invited senior management and all the Pear designers to be part of the design team, of which he became facilitator. The first task was to give them a fresh perspective about the space and see its potential. He drew two simple diagrams– before and after–which showed space usage and circulation. The “after” diagram was quickly dubbed the “road map” by the CEO, and it guided the design team in their efforts.
The “road map” moved the circulation to the exterior window wall and captured the city view. A large design studio and eleven collaboration spaces provide unique opportunities to exchange ideas. The space allows Pear to tell potential customers how they work and collaborate. It also tells how employee engagement and collaboration can lead to innovation.
The cost effectiveness of the space isn’t dependent on materials, it is the result of shaping space and using circulation as a dynamic design concept. The remodel was not about putting things into the space, but about creating spaciousness by subtracting.
Design: McPherson Architecture
Photography: Kurt D. Brown Photography
