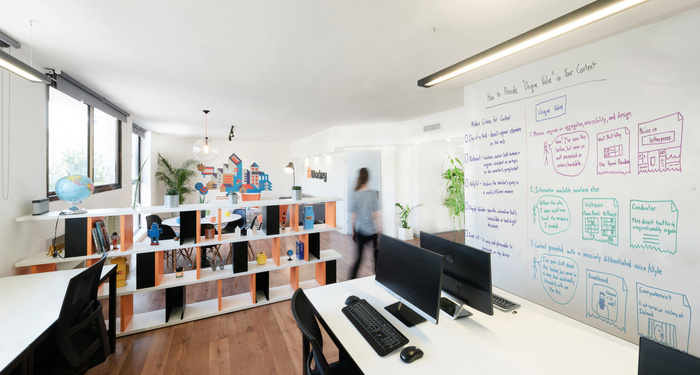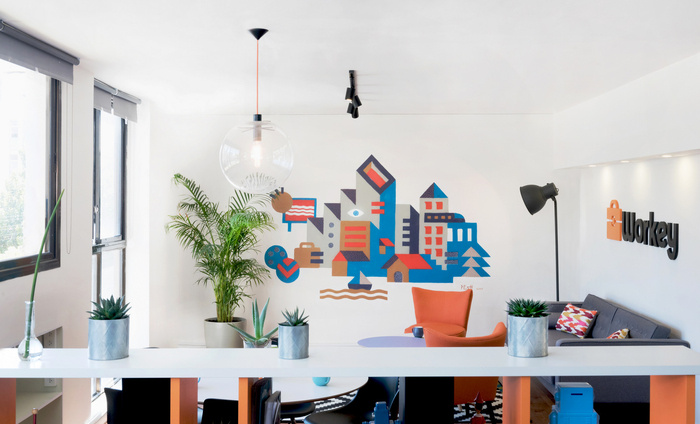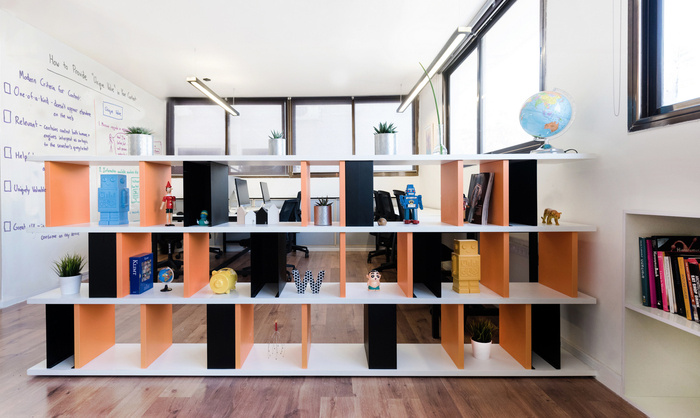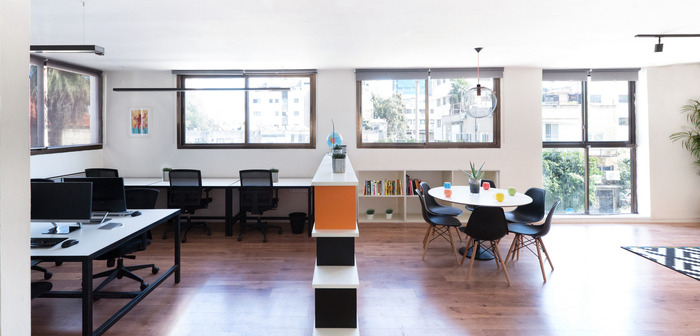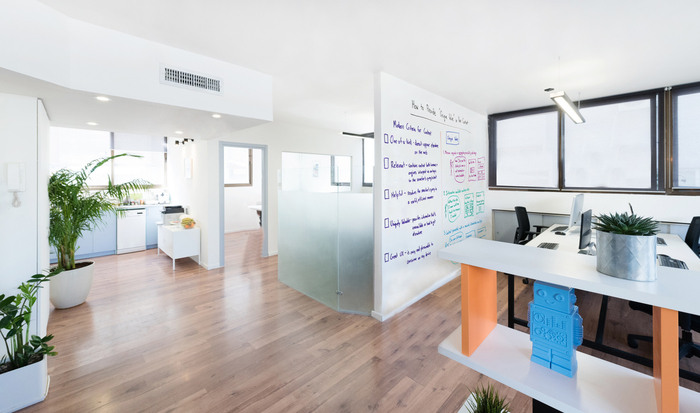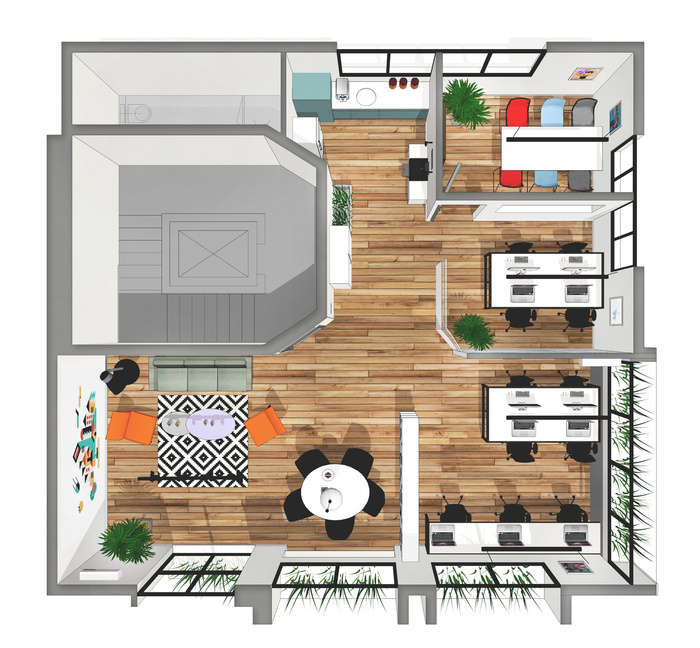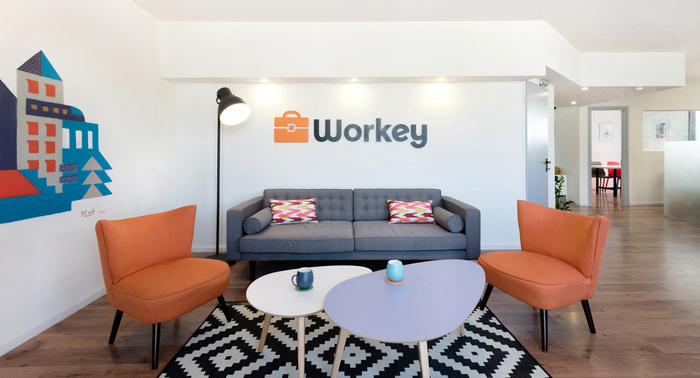
Workey Offices – Tel Aviv
Shir Margolin Studio has designed the new office space for Workey, a startup company of young entrepreneurs located in Tel Aviv, Israel.
The Studio has transformed the old office space into a home-like, fun and creative design that reflects the firm character. The space is divided into 3 parts – a large main space which functions as a salon, dining area and a communal working space, connected to two smaller working rooms.
In order to achieve a clean, but warm atmosphere, the overall modern design was dotted with color touches such as the 3D printed company logo, an inspiring custom made iron and wood library by Rack & Tack, and the office center-piece – a graffiti work of art by PESH.
The two-directional library was chosen to divide the main space into a public living area for social gatherings and dining, and a more intimate working area, while still maintaining spatial continuity.
Design: Shir Margolin Studio
Photography: Aviv Pressburger
