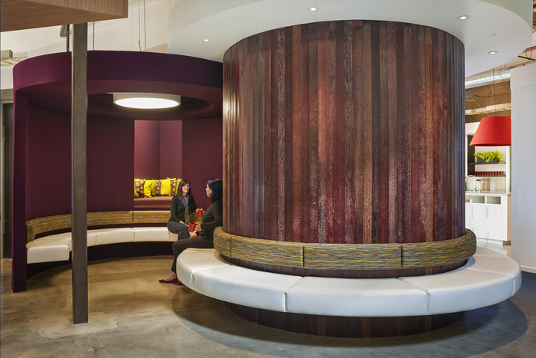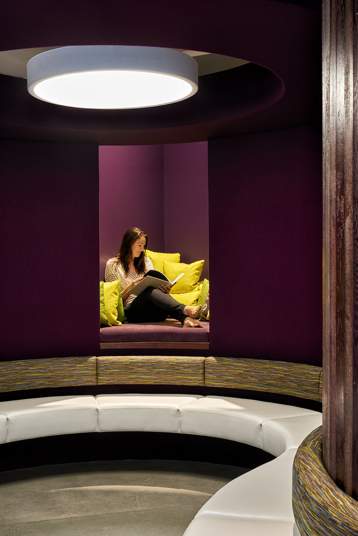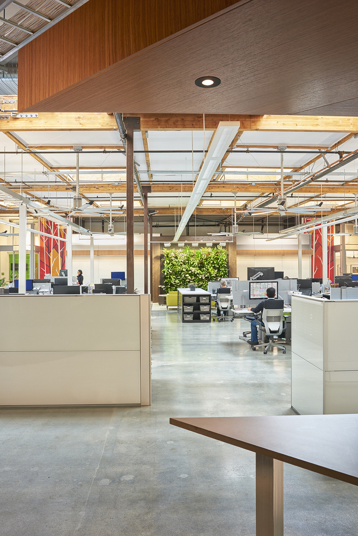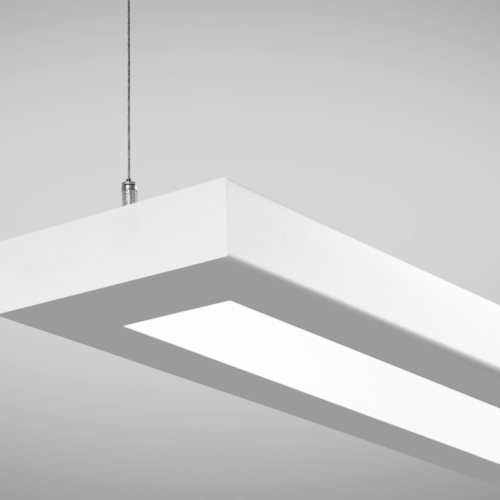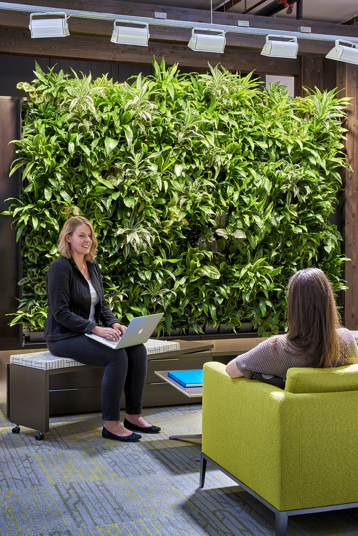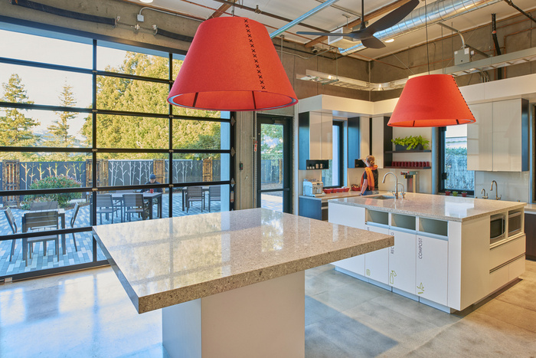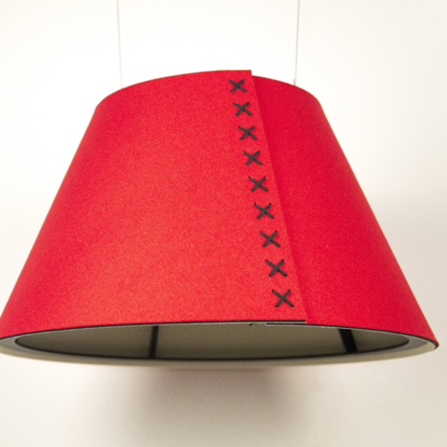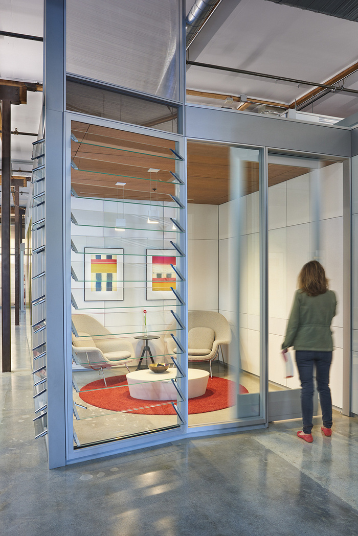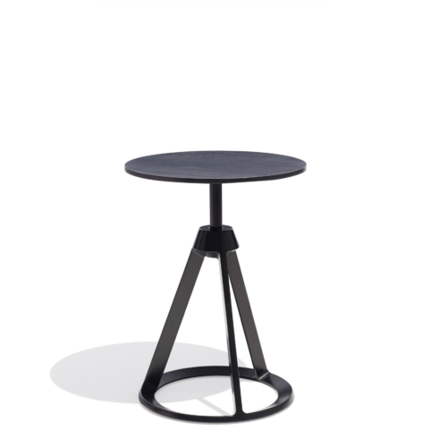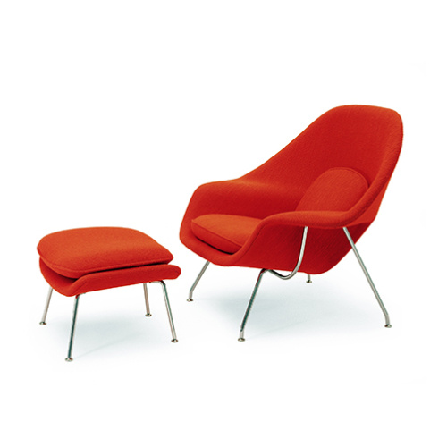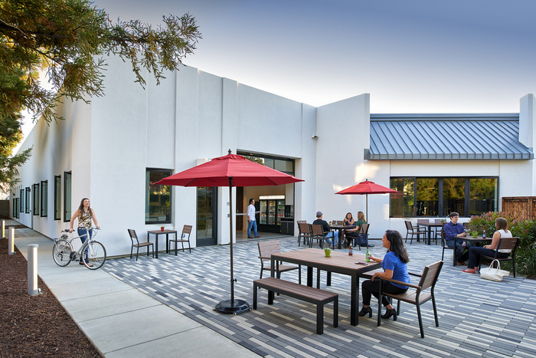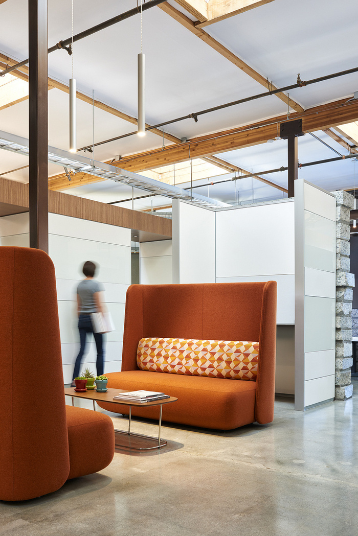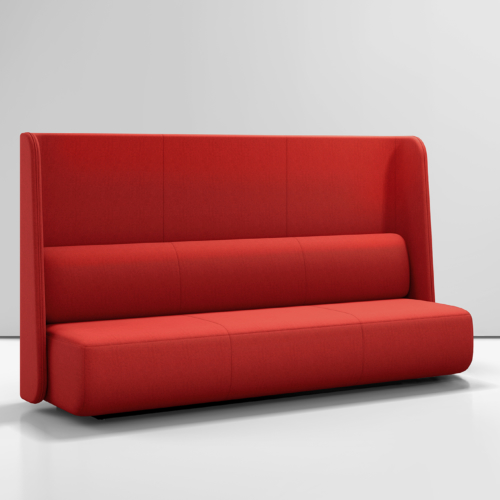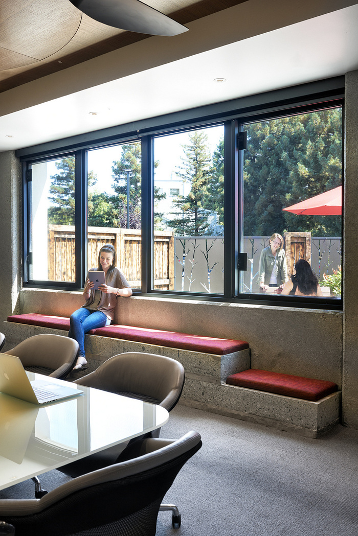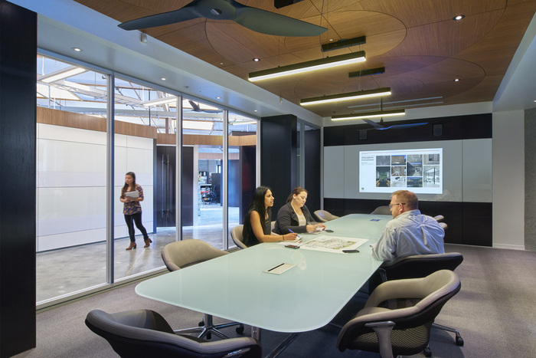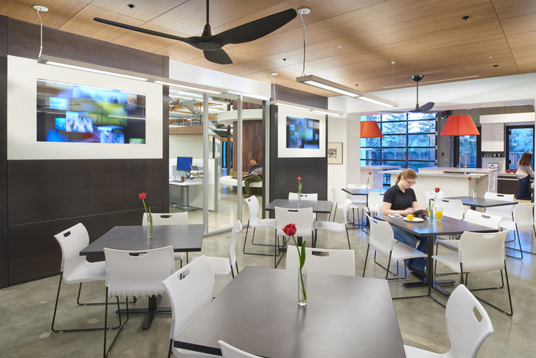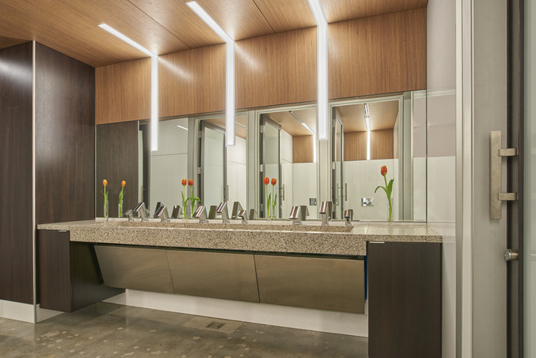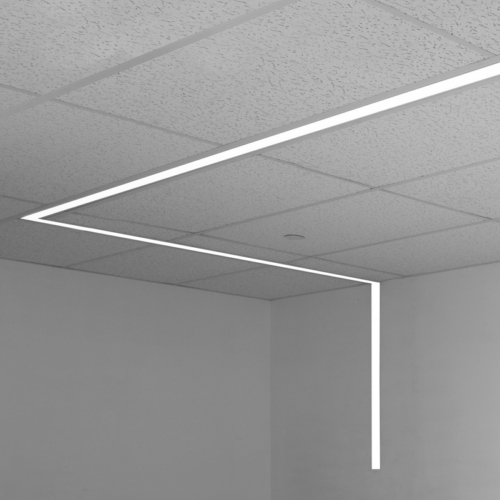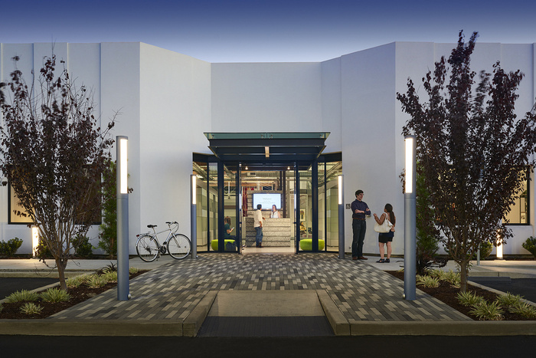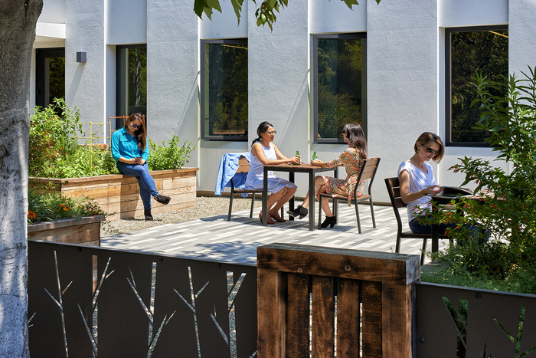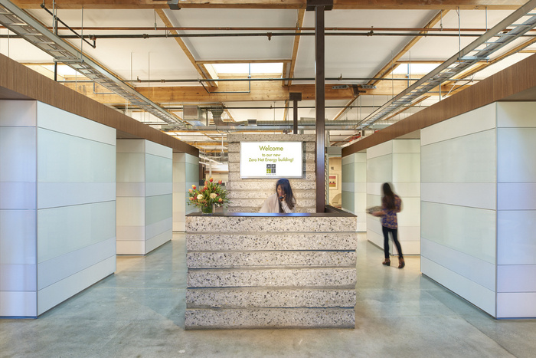
AP+I Design Offices – Mountain View
AP+I Design has designed a new office environment for their architecture, planning, and interior design firm located in Mountain View, California.
THE CHALLENGE
The building was a mid-80’s vintage R&D light manufacturing concrete tilt up that had not been improved in many years. It was dark, old and almost entirely built out in a warren of small offices. It took a lot to see the potential in both the building and the site.Previously occupied by the Church of Scientology for over 10 years, it became clear that a total transformation was needed in order for the project to move forward. The goal to design a Zero Net Energy building became an increasingly higher priority as the initial planning discussions took place. Not only because of the owner’s personal goals, but also because the firm wants to lead the way in innovative, energy efficient planning.
THE SOLUTION
The solution was to consider every feature in the building be designed to help control energy, bring in daylight, allow for fresh air and provide ample open space to make everyone feel and work better. The DIRTT Environmental Solutions interior pre-fabricated wall systems are manufactured sustainably. An outdoor courtyard has a raised-bed garden, planted with vegetables and flowers that promote healthy nutrition and a biophilic impact. The office also facilitates a robust recycling and composting program. There is a living green wall in the central open lounge area bringing the outside in. The project includes a wellness room for lactation or taking a quick rest. The company supports a fitness program that includes an exercise room to stretch or get a cardio workout. There are also company bicycles with helmets to allow staff to venture around the neighborhood or cycle downtown.The company intends to share the facility with the architectural and design communities by educating visitors about Zero Net Energy and sharing the results of the project. The building is very much about “doing the right thing” and “walking the talk.”
Design: AP+I Design
Contractor: Hillhouse Construction
Photography: John Sutton
