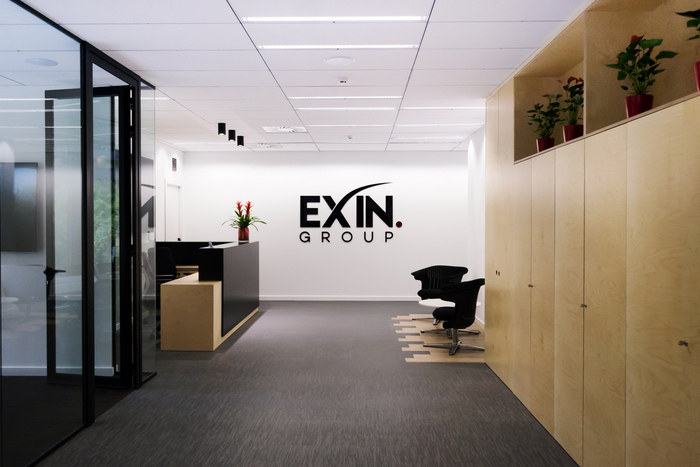
Exin Holdings Offices – Barcelona
Areazero 2.0 has designed the new offices of Exin Holdings located in Barcelona, Spain.
Exin Group contacted Areazero 2.0 to design their new offices in Barcelona. Their main idea was focused on escaping from a too conventional office with the intention of impressing the client with an attractive and updated image as well as to give an elegant perception. Thus, we designed some spacious offices, equipped with open workspaces, and several formal and informal meeting points, as well as elements of carpentry which will mark a clear continuity throughout the floor.
The kitchen has been established as the principal area, with different kinds of tables, movable sofas and puffs with varying heights, thus creating a multi-purpose meeting area. The videowalls showing business information frame, in turn, the phonebooths for private calls, which are acoustically isolated. As for the meeting rooms, they all have interactive screens and/or big TV screens for videoconferencing purposes. Depending on the type of meeting, workers can choose between more conventional rooms and more interactive ones, such as ‘mediascape’ room with high tables and stools, or the ‘learning center’ room, with wooden steps and puffs facing the blackboard and projection area.
The design of these offices has served as a starting point for the image of future headquarters of the company.
Design: Areazero 2.0
Photography: Caro Adrover
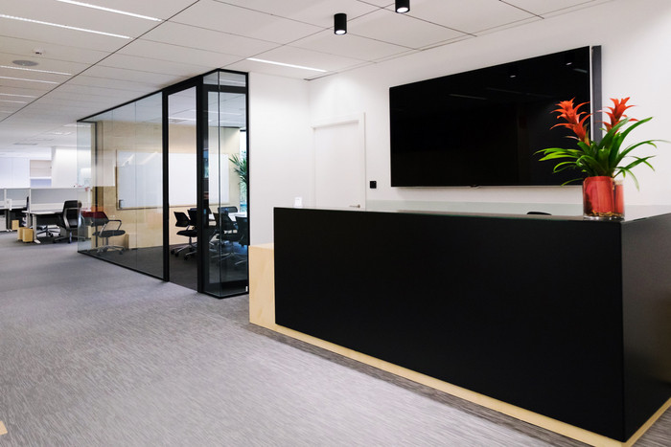
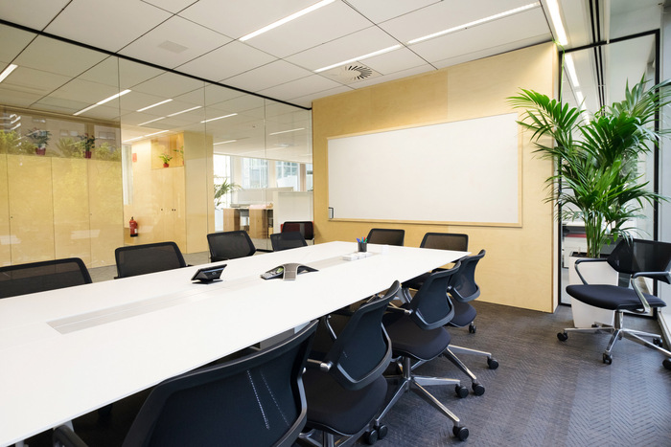
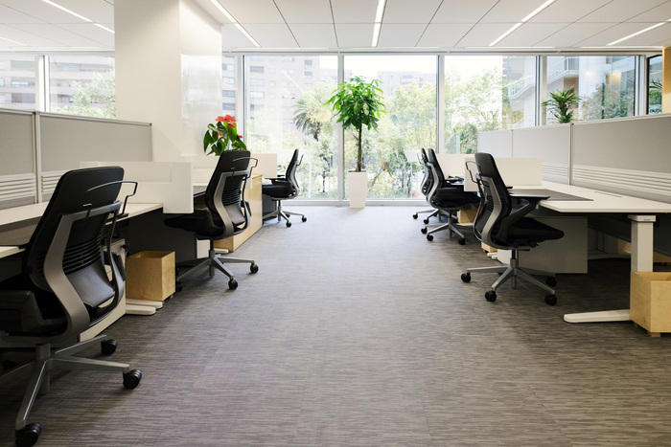
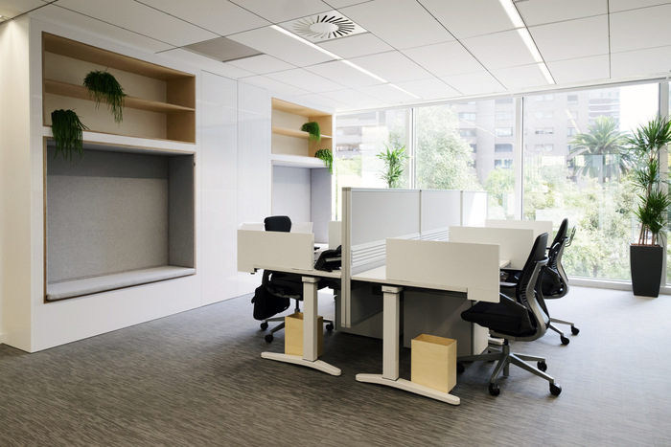
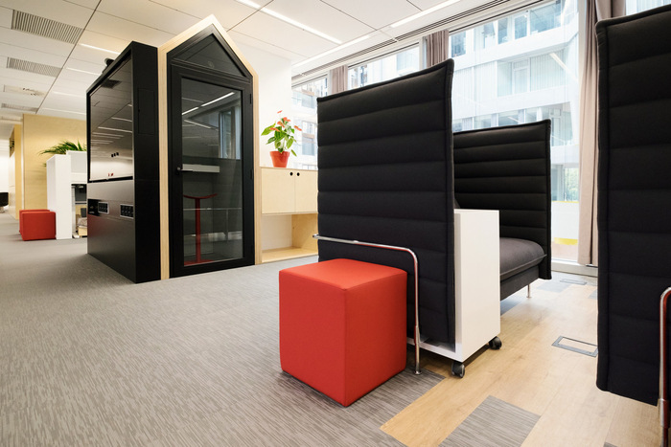
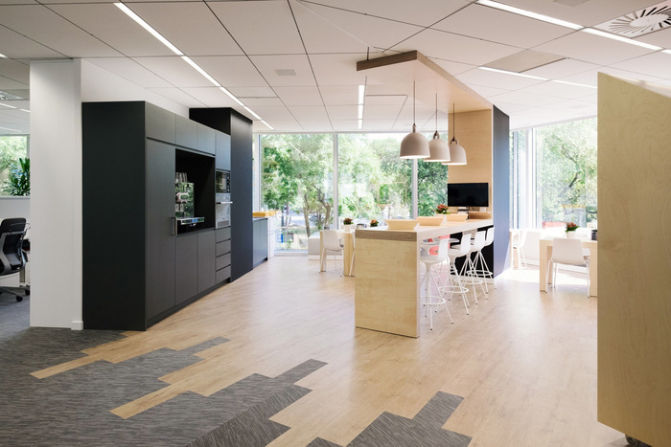
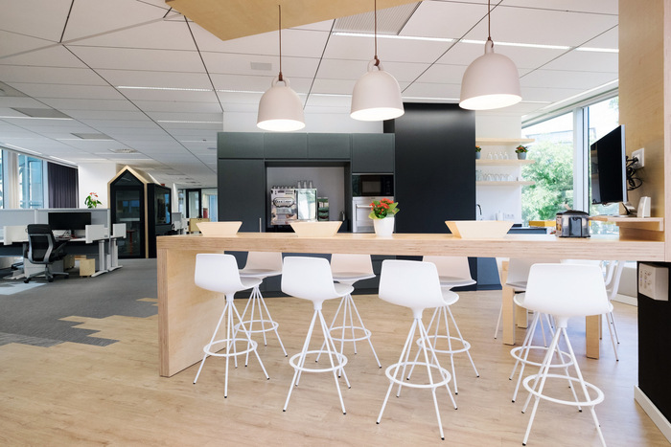
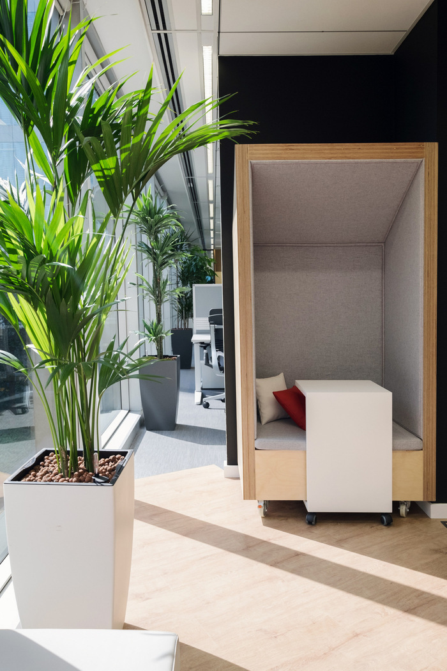
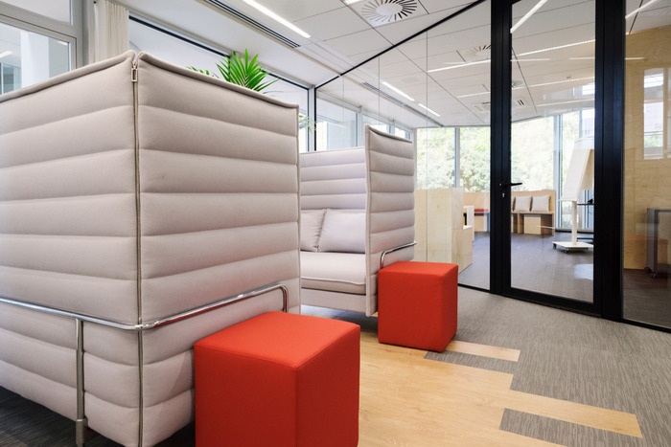
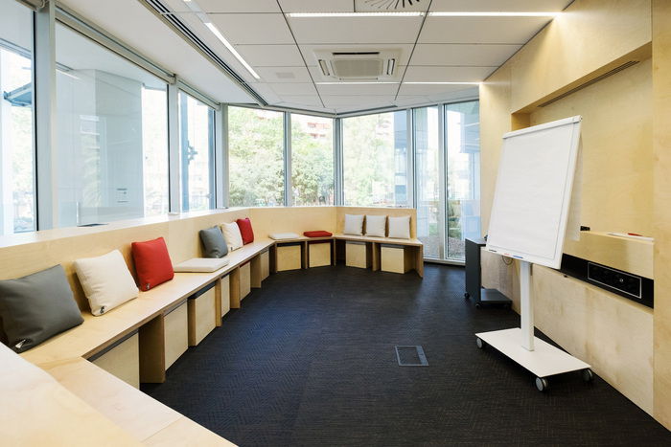
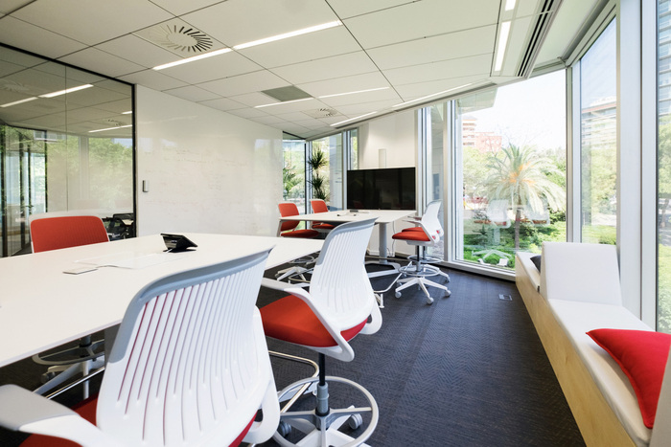
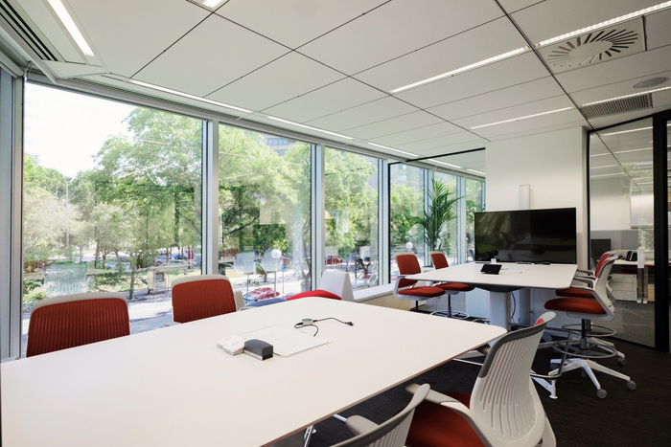
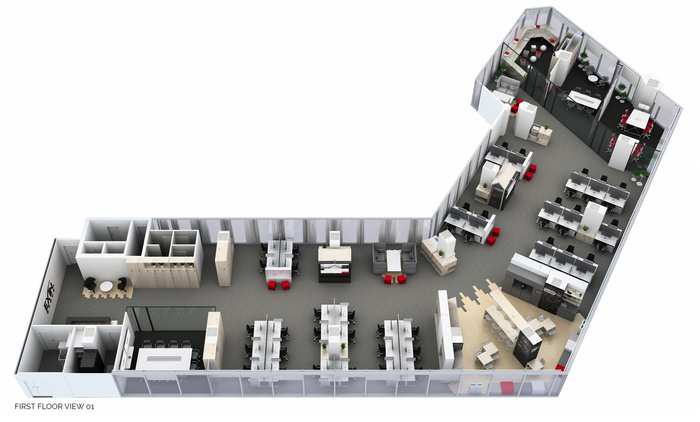






















Now editing content for LinkedIn.