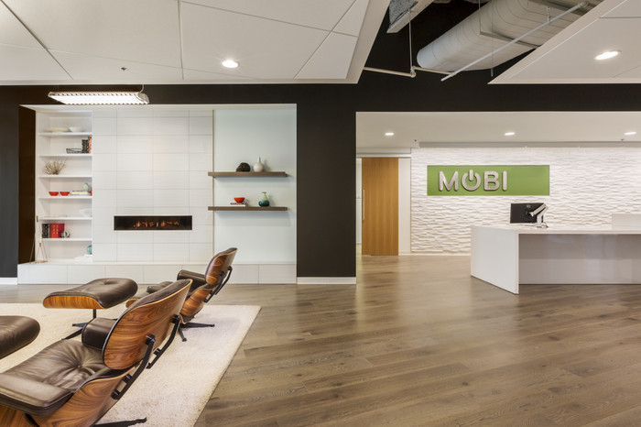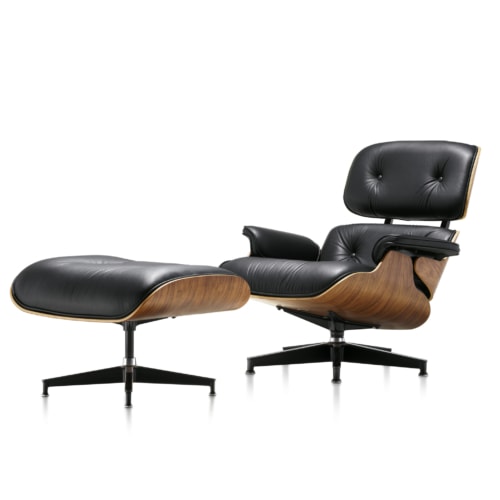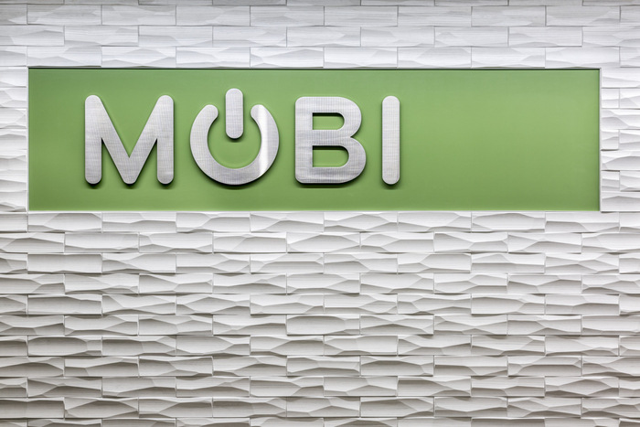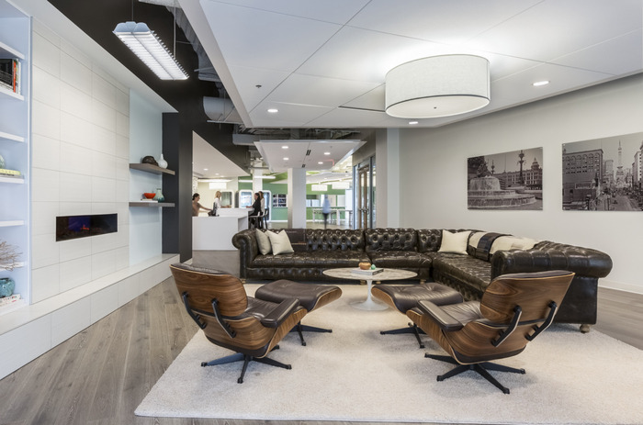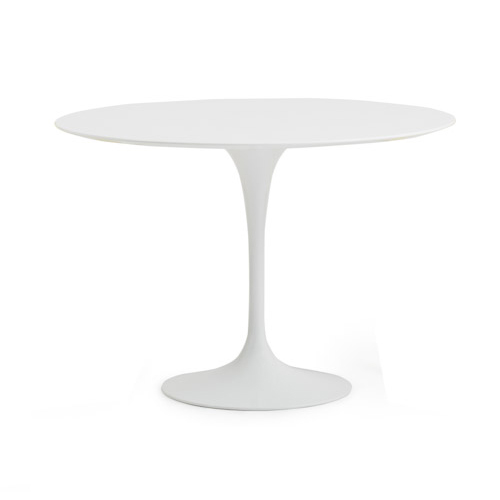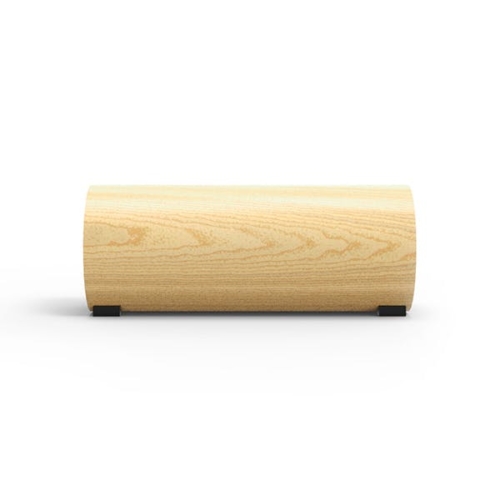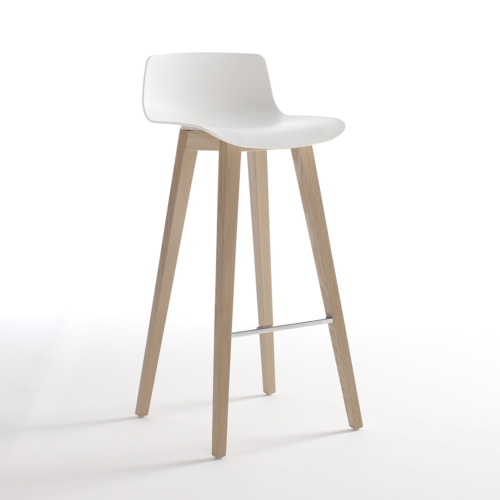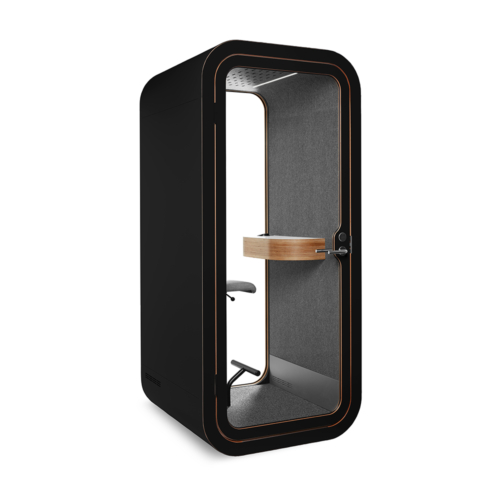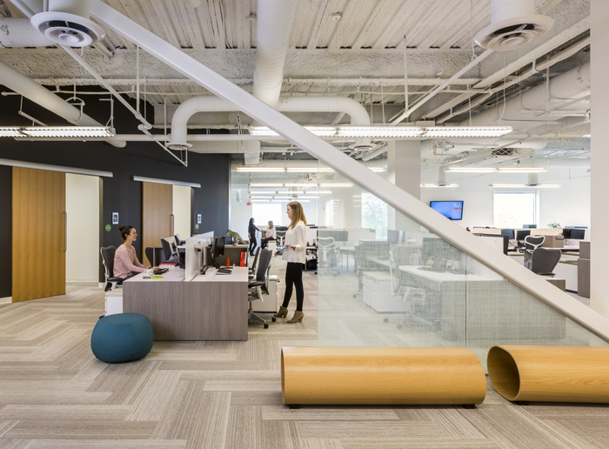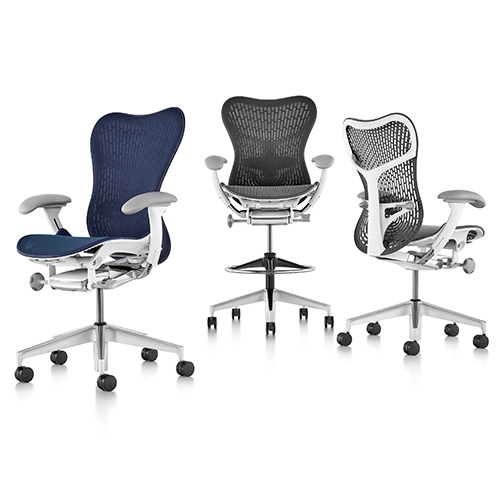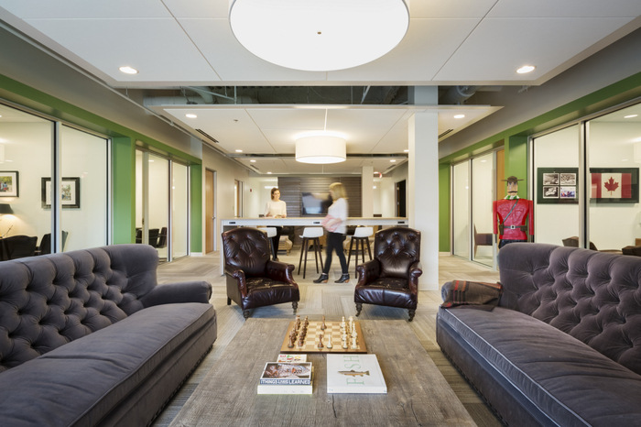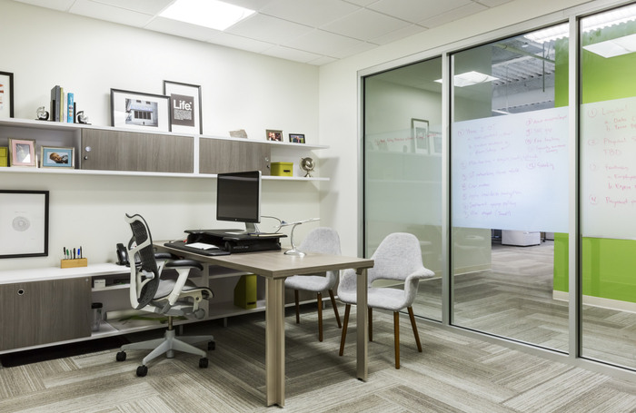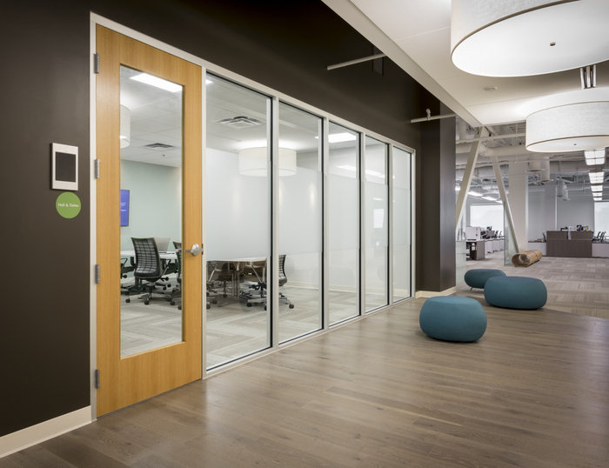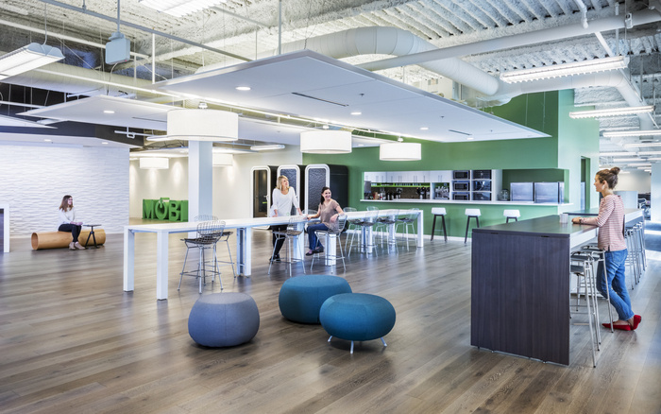
MOBI Offices – Zionsville
Axis Architecture has designed the new offices of MOBI located in Zionsville, Indiana.
The 60,000-square-foot space has a modern West Coast vibe and includes a movie theater, free local craft beer during the last hour of the workday, and meeting spaces throughout. The layout includes low walls to increase interaction, instead of typical cubicles. Soundproof phone booths were also installed to provide privacy for phone calls. Axis paired the founder’s love for Restoration Hardware and hunting lodge aesthetics with a desire to speak to the broader company culture of a hip technology company.
The communal kitchen includes an espresso machine, warming trays, and most importantly: the keg. There’s a living room with a fireplace and bookshelves to make it feel like home. A large social hub can be transformed for large events, like a company-wide talent show. The meeting rooms are branded with different bands. One conference room is called Snoop Dogg and the training room is called Megan Trainor.
The space is a blend of textures. There are warm finishes, like the rustic wood floors and the wood mosaic kitchen backsplash. There are also modern and textural finishes to contrast the rustic – sculptural modular wall panels and a ribbed wallcovering. The carpet in the open area is a herringbone pattern for a more home-like environments. The space is organized around a few geometric shapes made by the built spaces. This gives each area a distinct feel.
The founders have their own space with a central open collaborative zone. It was important for them to be able to come together in a space that was comfortable and reflective of where they have come from. The space has a faux taxidermy deer head on the wall, tufted leather sofas, books about fishing and even Nerf guns.
Design: Axis Architecture
Photography: Susan Fleck
