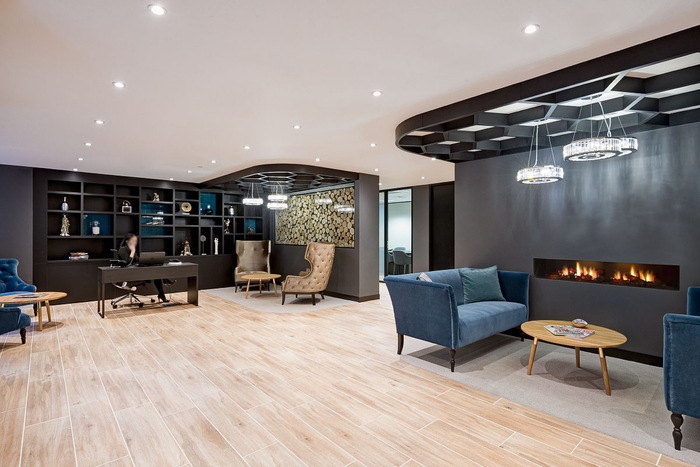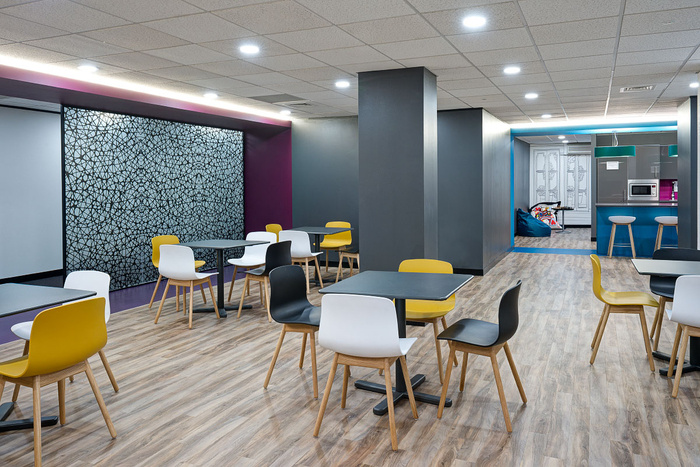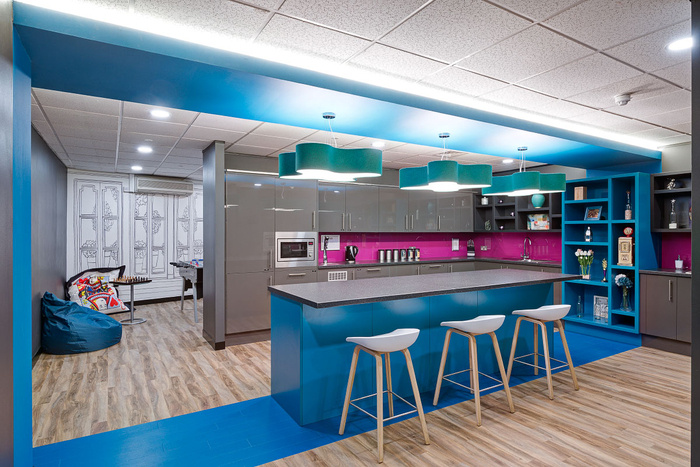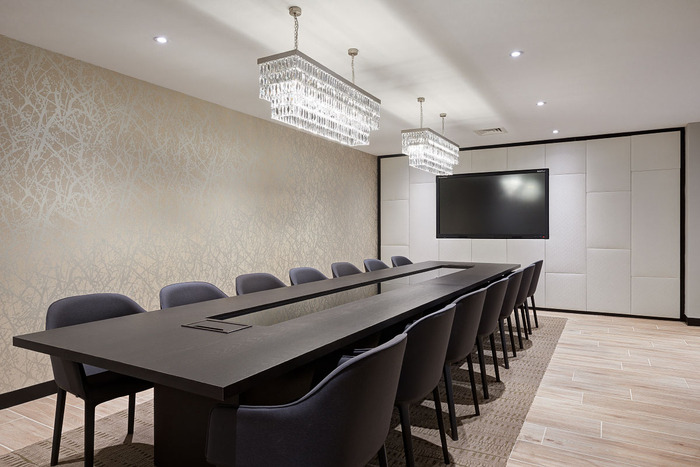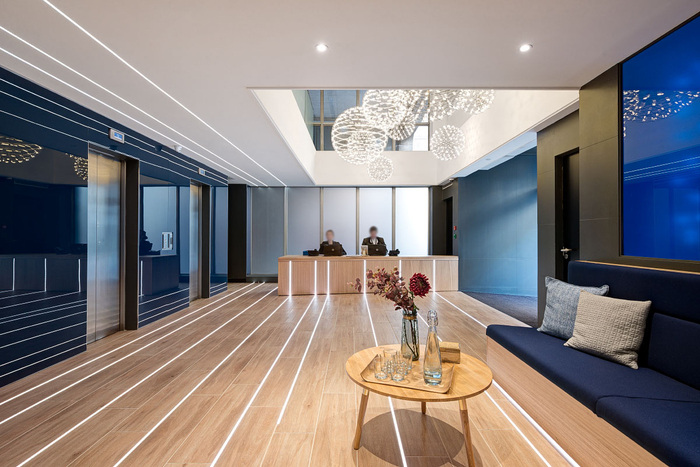
One Avenue Group’s Dawson House Offices – London
CCWS Interiors has designed the new office for One Avenue Group located London.
This is CCWS third project with one of London’s leading serviced office providers, seeking to provide top-level short to medium term serviced and managed offices – with their clients own identities at the forefront of their vision.
One Avenue Group’s serviced office vision is manifest in this unique office design. A welcoming open building reception with programmable LED lighting integrated into the flooring and furniture, a contrasting secondary lounge reception with welcoming sofa areas and fireplace, flexible meeting rooms and cafés with games areas and socialising work-meet areas.
This is an office interior built around giving its occupants all the areas necessary to outperform. The office interior may raise a few eyebrows, but there’s no denying that it delivered and is a space that inspires occupants to do their best whilst mirroring the vision and culture of One Avenue Group.
Design: CCWS Interiors
Photography: Thierry Cardineau
