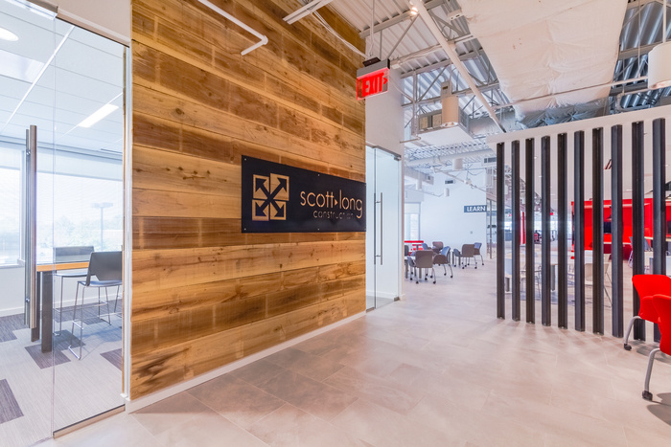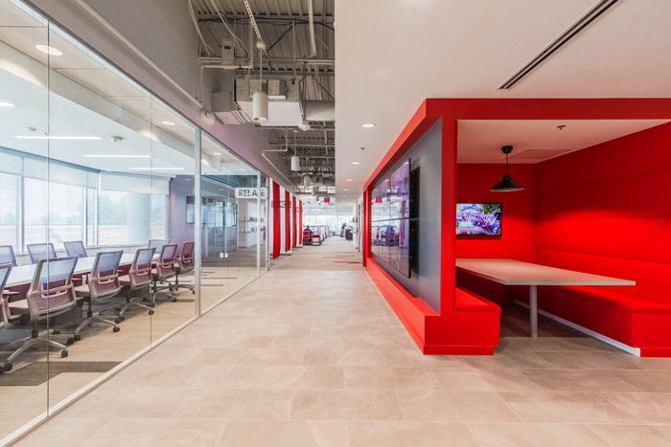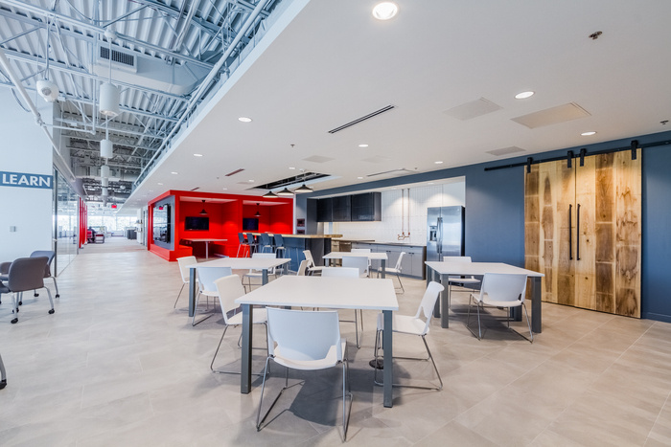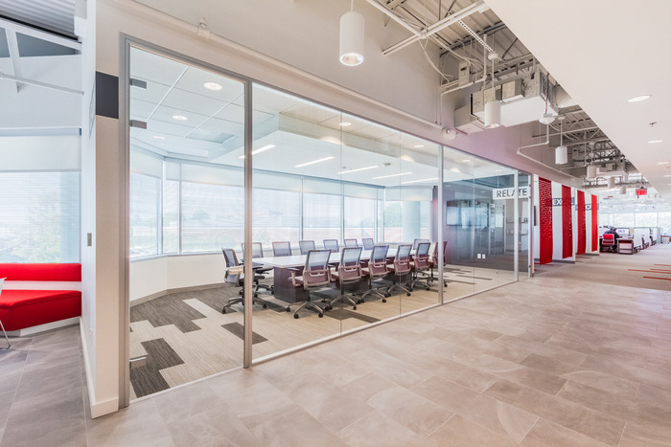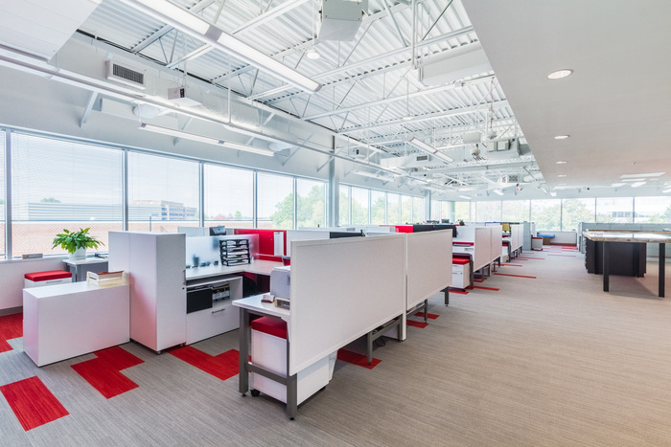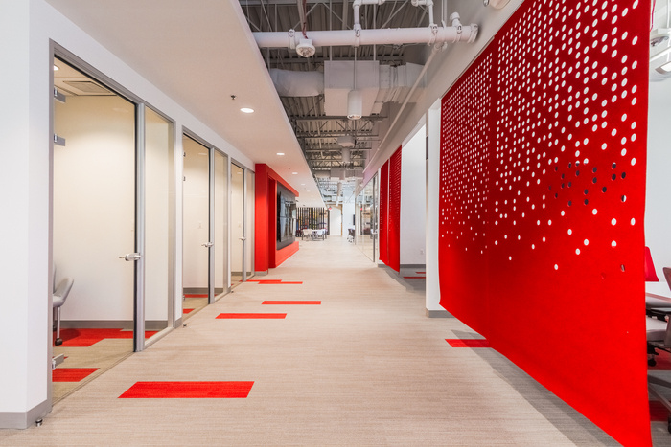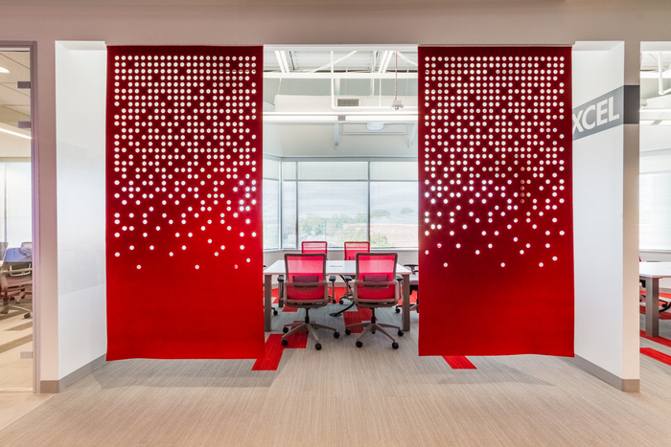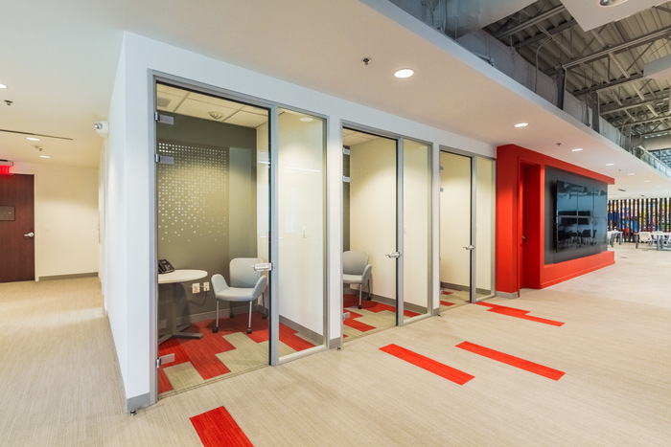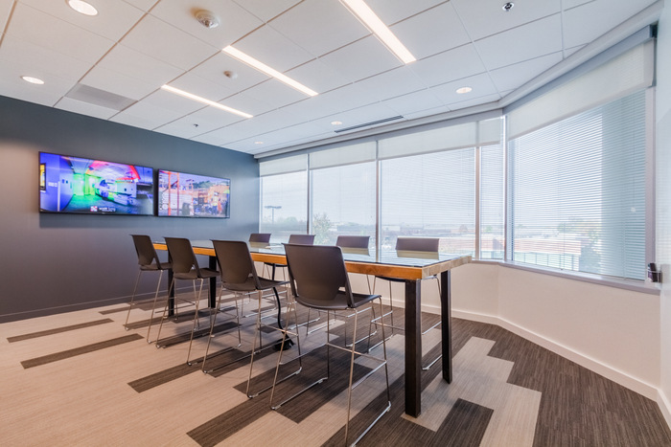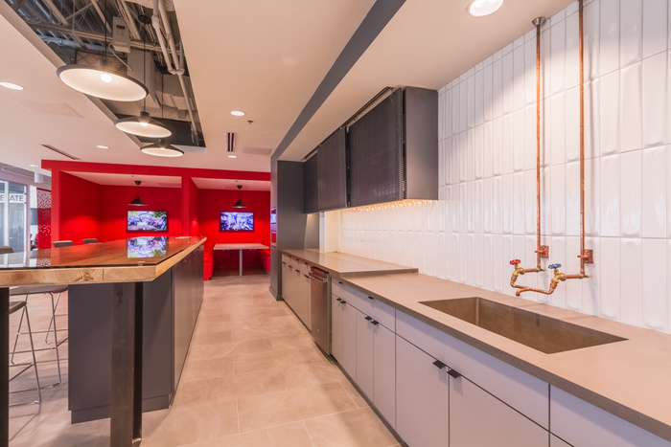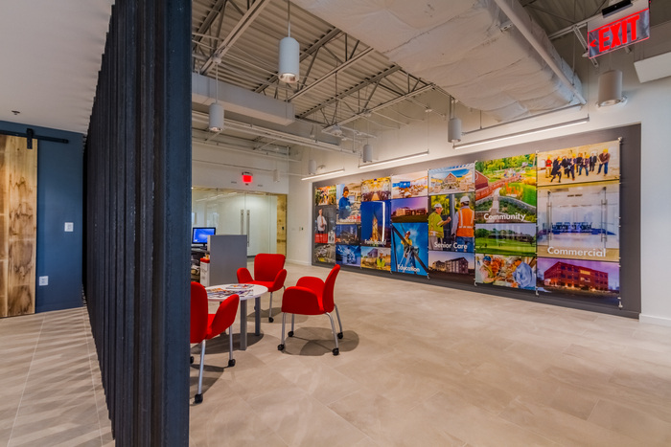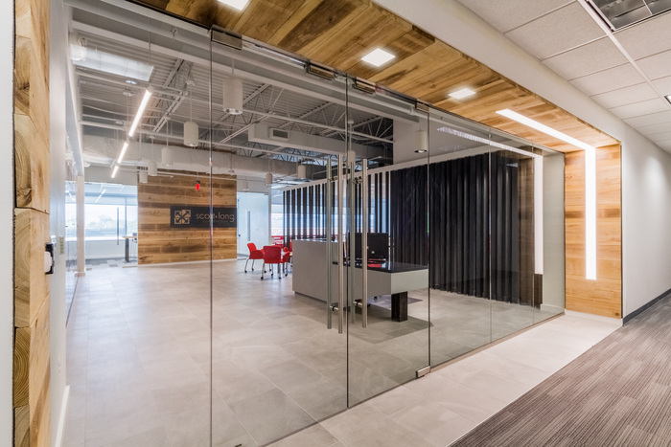
Scott Long Construction Headquarters – Chantilly
Clockwork Architecture+Design has designed the new headquarters of construction company Scott Long Construction, located in Chantilly, Virginia.
Having outgrown their crumbling and dated existing office, Scott Long Construction looked to Clockwork to design a new headquarters that would create an open, flexible and collaborative space. The goal was to encourage the cross-pollination of ideas among employees and to create a visual journey through the office for visiting clients, subcontractors and vendors.
The large café was strategically placed adjacent to the reception to create an inviting atmosphere for visiting parties. The café also functions as the ‘hub’ or meeting point for all employees, promoting opportunities for interaction.
The creative use of raw materials found on construction sites merged with modern elements created a unique juxtaposition. Wide flange vertical beams can be seen as a room divide between the reception and café, as well as the legs on the café island and thrown-down tables. Exposed plumbing pipes at the café sink and a poured concrete counter top create an interesting visual and nod to materials construction workers handle on a daily basis.
As a final goal for their new HQ, Scott Long requested a workplace that promoted more collaboration. Almost 100% of the employees were taken out of their closed offices and placed into open workstations. Collaborative ‘hubs’ like built-in booths and raw cedar throw-down tables were also sprinkled around the office to add to the element of collaboration among employees.
The end result is a workplace that supports both team and individual work, and is designed as a welcoming drop-in spot for the clients, subcontractors and vendors.
Design: Clockwork Architecture + Design
Photography: Jeff Allen / Scott Long Construction
