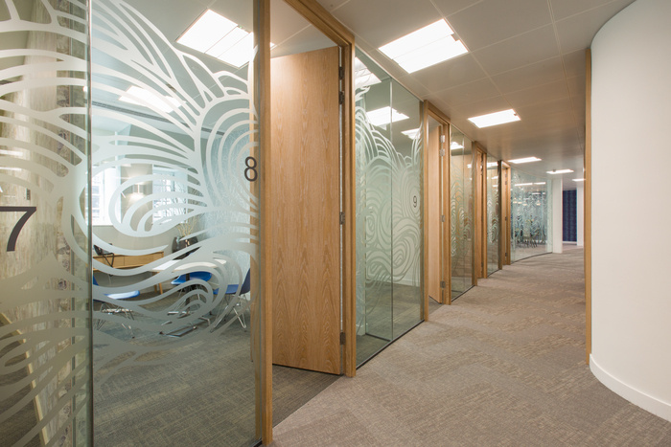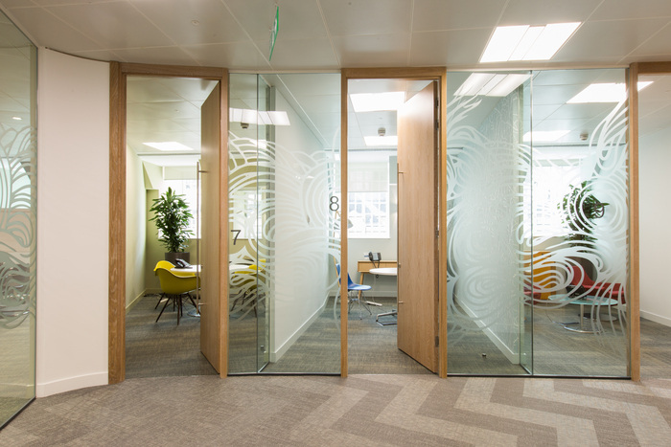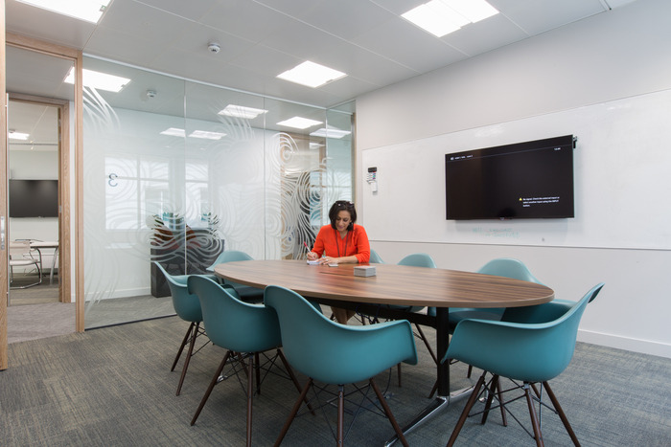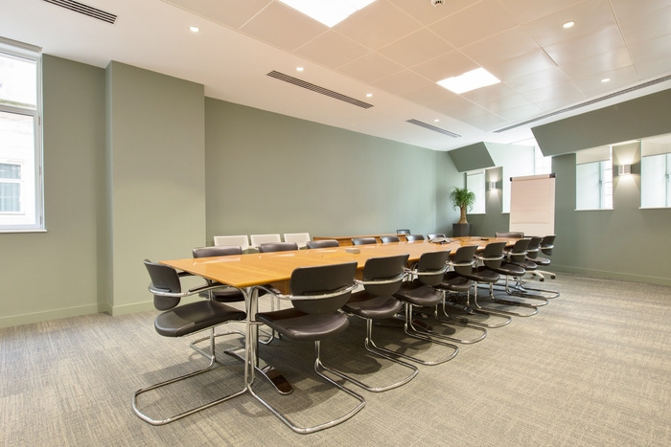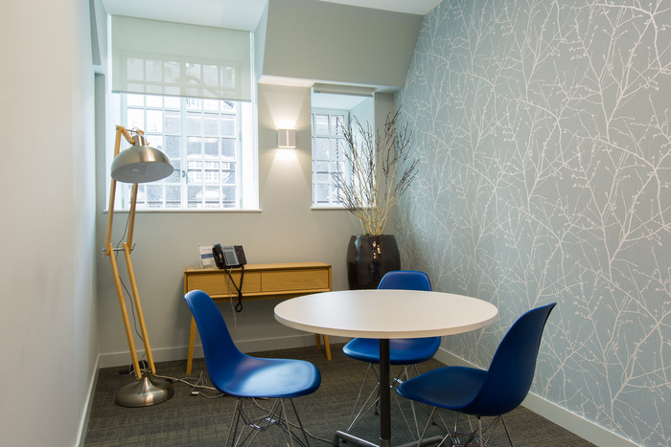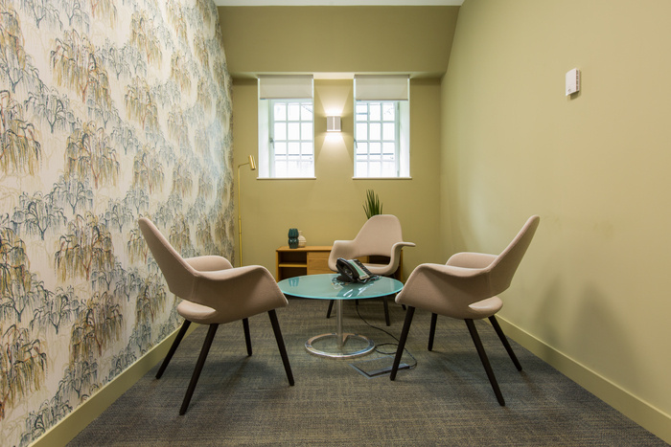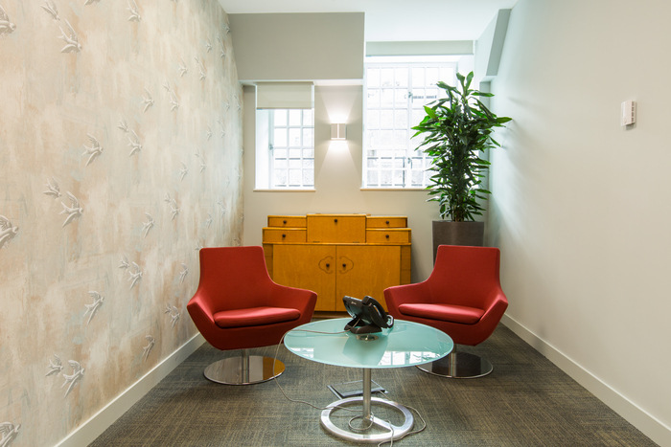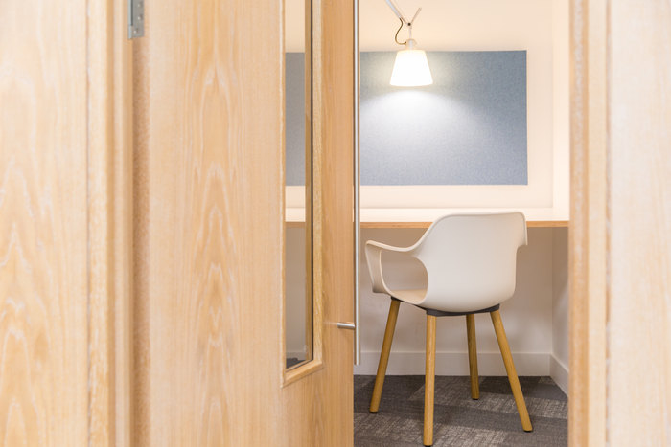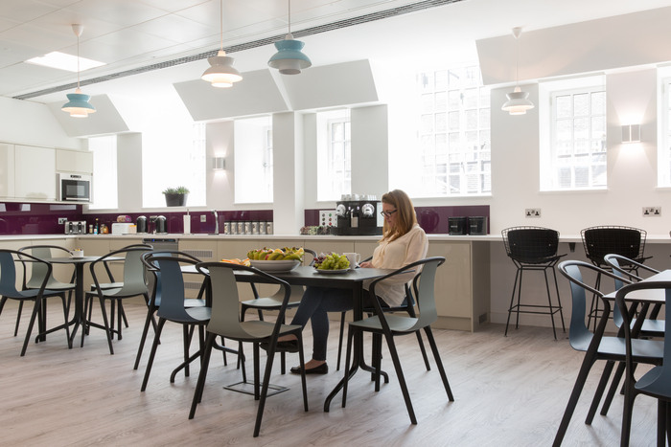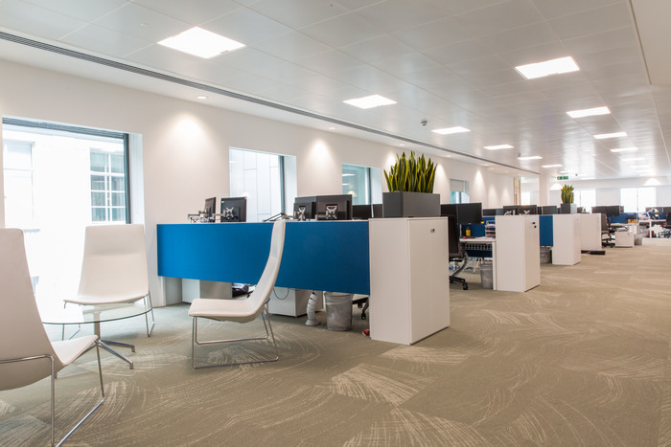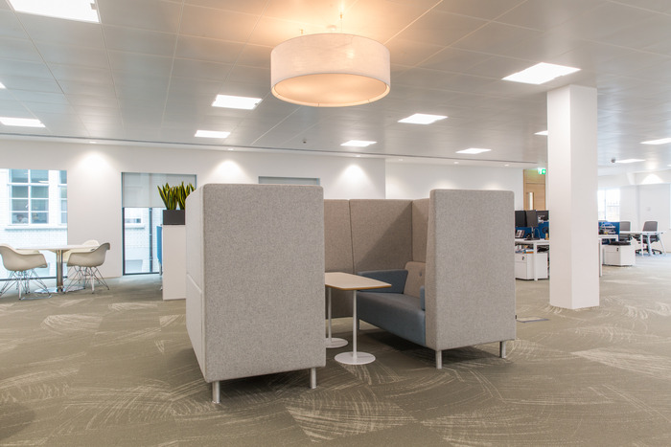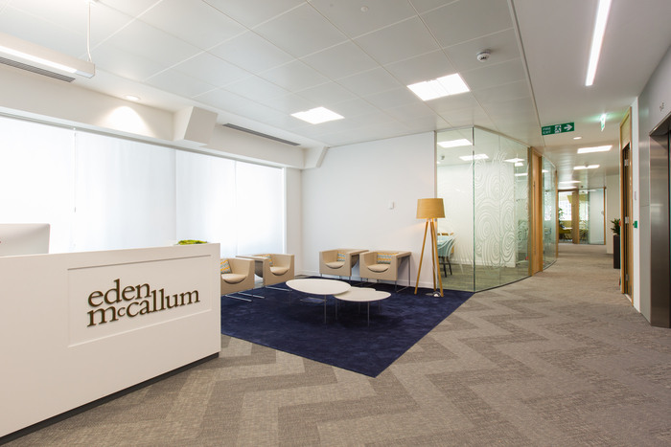
Eden McCallum Offices – London
align has designed the new offices of management consulting firm Eden McCallum located in London.
The location for the new offices is a 8,715 sq ft single-storey space on 5th floor of a newly-redeveloped Crown Estates building, facing onto Air Street (where entrance is located) and Glasshouse Street – just minutes from Piccadilly Circus. The premises benefit from great natural light, with windows the full length of both sides, plus a sympathetic base-build delivered by the landlord’s architects, featuring limed oak and good quality architectural lighting.
Unlocking the challenge to create an unregimented workspace that worked at human-scale was all about space-planning and especially the creation of a range of different-sized meeting rooms, each with its own subtly-different design treatment. The space-plan also includes an open-plan office area with integrated meeting zones, break-out spaces and private phone booth areas for discreet conversations with clients and consultants. These are particularly important because Eden McCallum’s business model is all about offering the very best independent consultants, with only one in ten applicants making the grade, meaning discreet and rigorous interviewing plays a major role in the hiring process.
Overall, the scheme features a deliberate and considered choice of materials, balancing a respect for the base build detailing with the integration of the client’s needs for a human, sophisticated and warm spatial experience.
Design: align
Photography: Kate Berry
