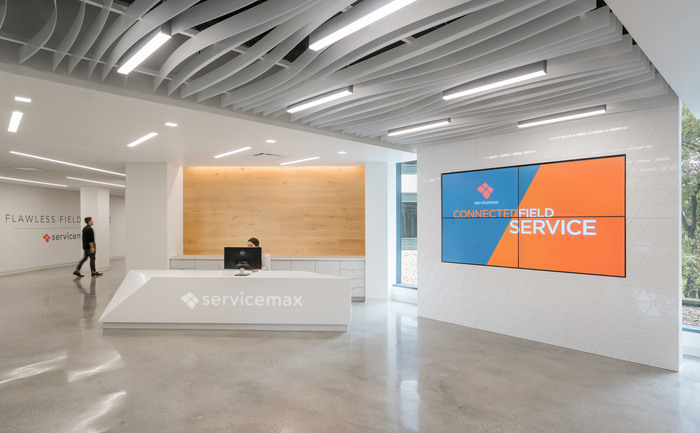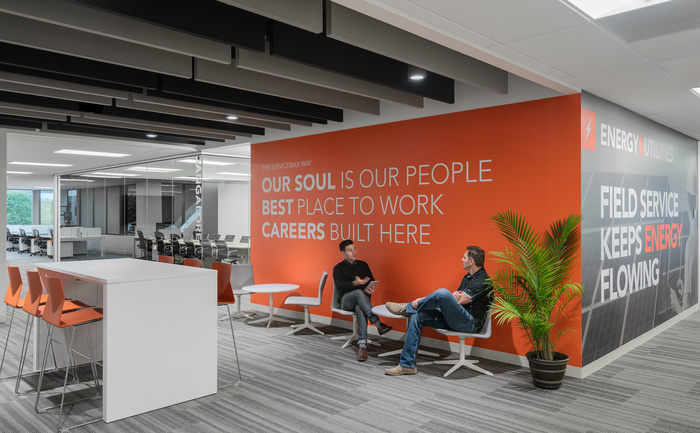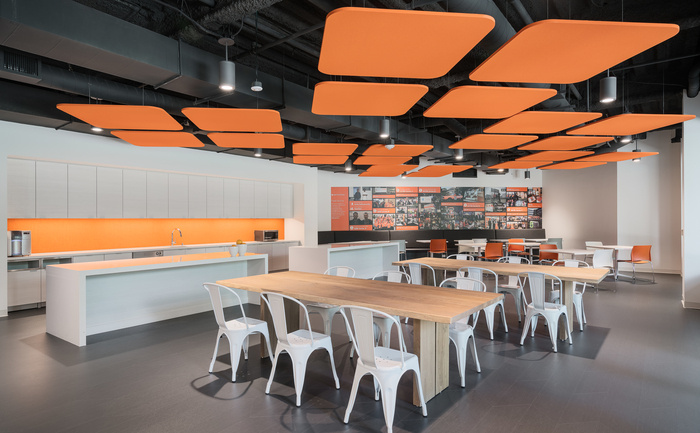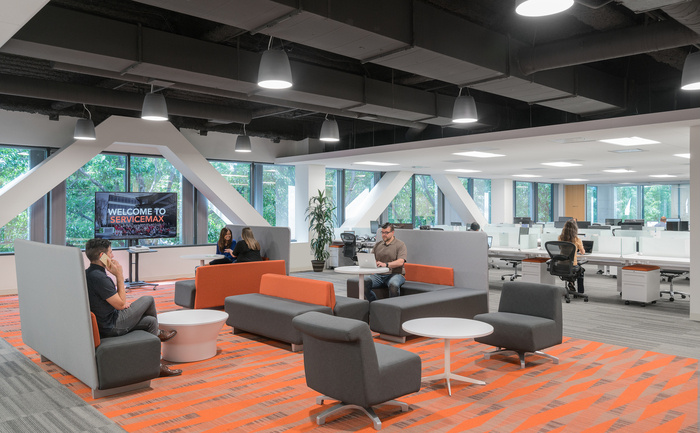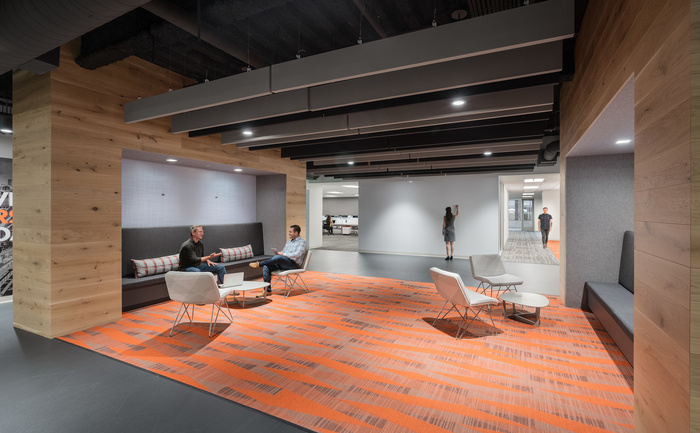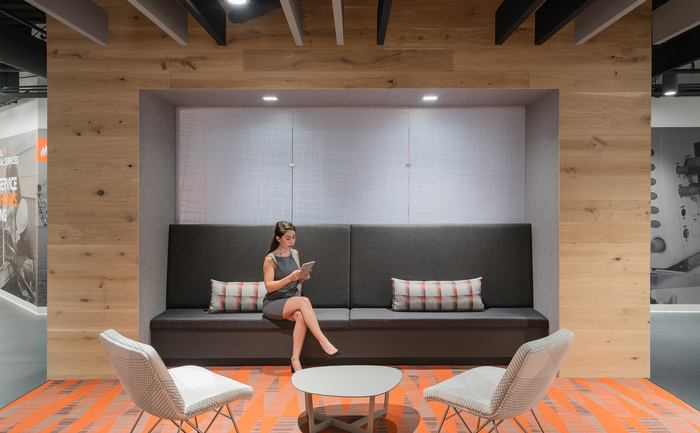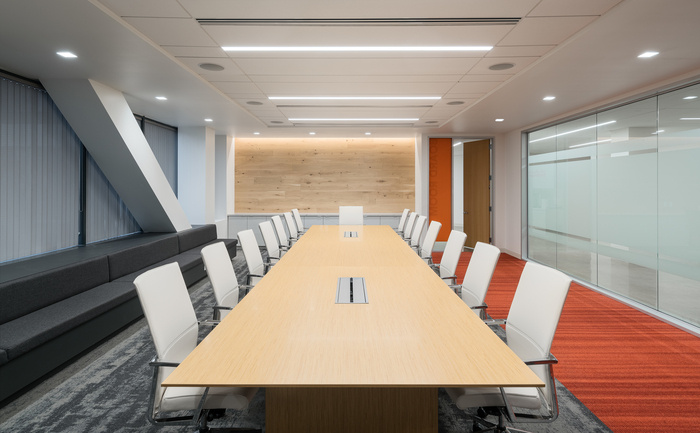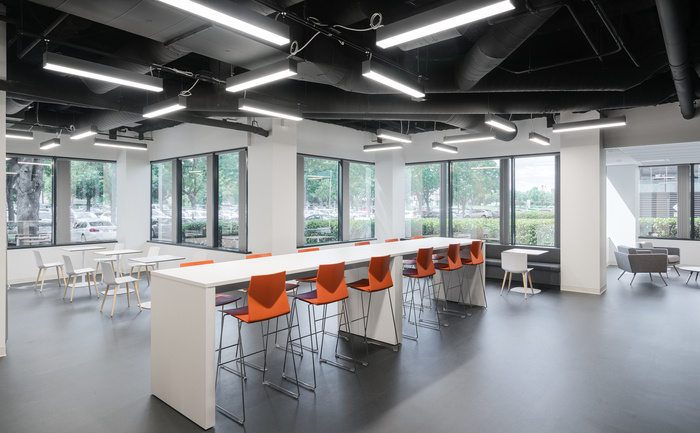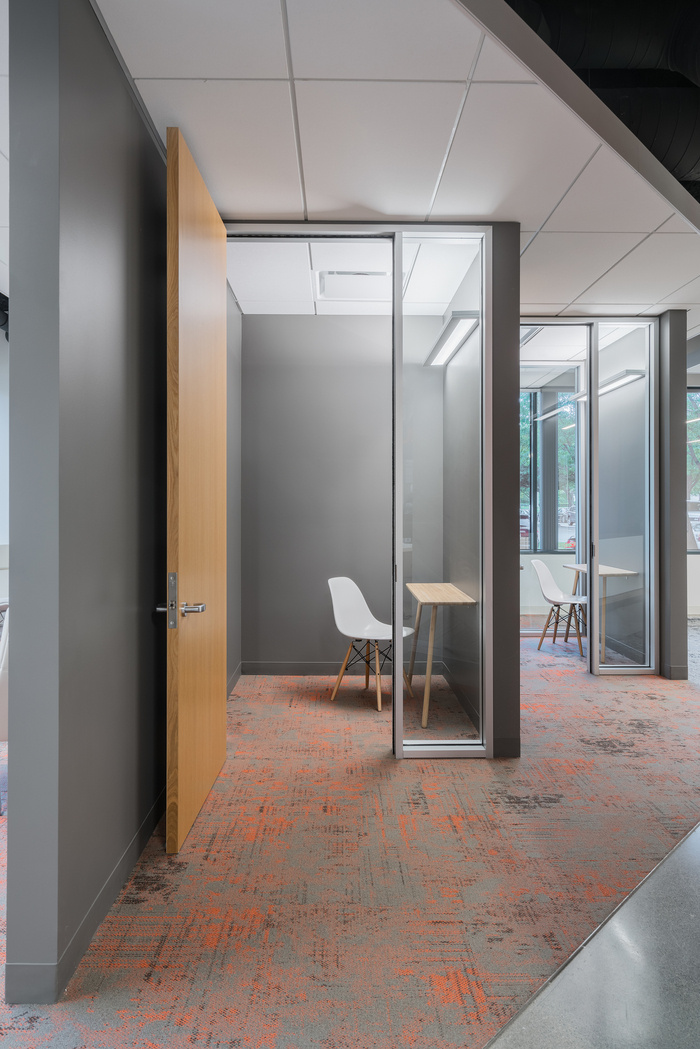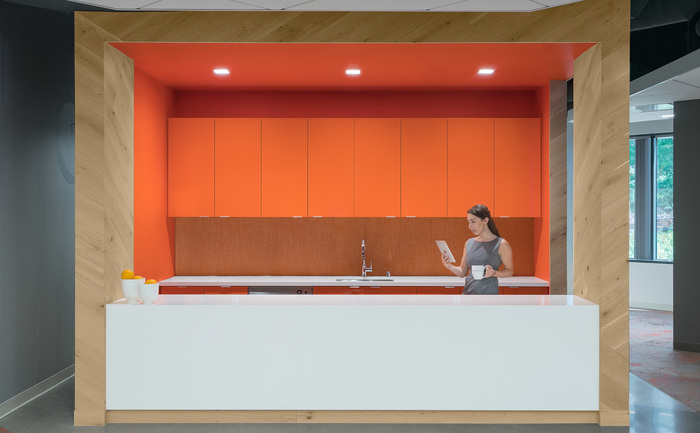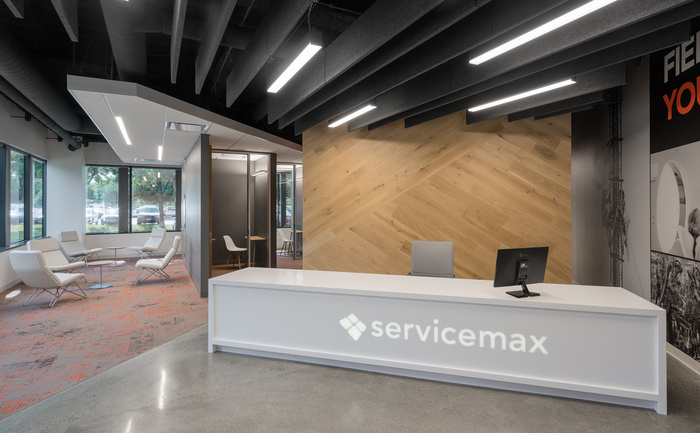
ServiceMax Headquarters – Pleasanton
Studio G Architects have designed the new global headquarters of field service management software firm ServiceMax located in Pleasanton, California.
As a rapidly growing company, ServiceMax was bursting at the seams in its existing space. They selected two floors of an existing building in Pleasanton, providing good access to public transport and the amenities of a campus environment. The brief was to create both an effective and productive office, and an outward facing Executive Briefing and Training Center. ServiceMax provided clear branding guidelines that drove the color and material selections. The Briefing and Training Center was placed on the ground floor, close to the building entrance, for easy access, and an effective separation between the main office and the customer-facing areas. A separate reception area, with phone rooms, and access to a large events area with its own kitchen allows for a generous approach to hospitality and a sense of welcome. Behind these spaces a number of training rooms, plus a separate break area for course participants are provided.
The main office is on the second floor, with a dramatic entrance lobby, and inside a mix of open workstations, collaboration / flexible spaces, and meeting rooms. A small number of private offices are also utilized as meeting rooms as needed. The planning strategy maximized access to the window line for the workstations, providing generous natural light. Supergraphics on the walls remind employees of the company’s values and create splashes of color and moments of drama in the space.
Design: Studio G Architects
General Contractor: South Bay Construction
Photography: Gregory Cortez Media

