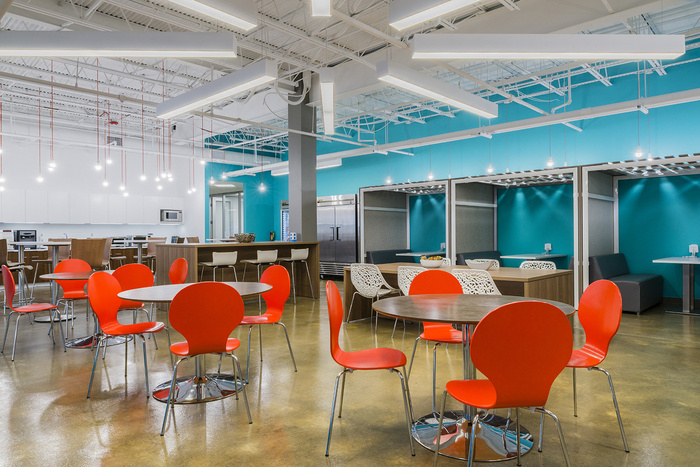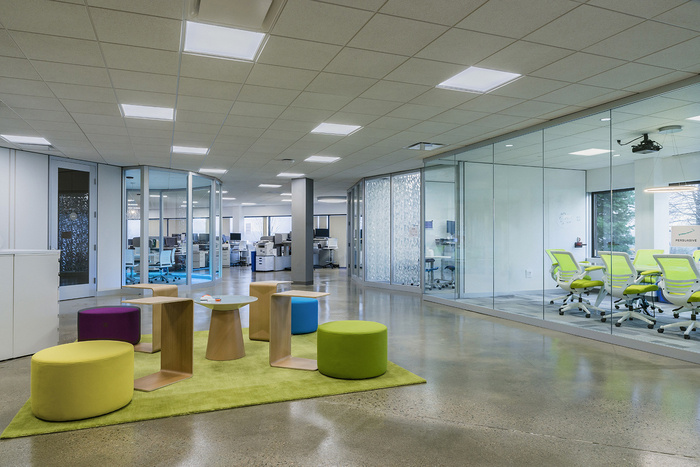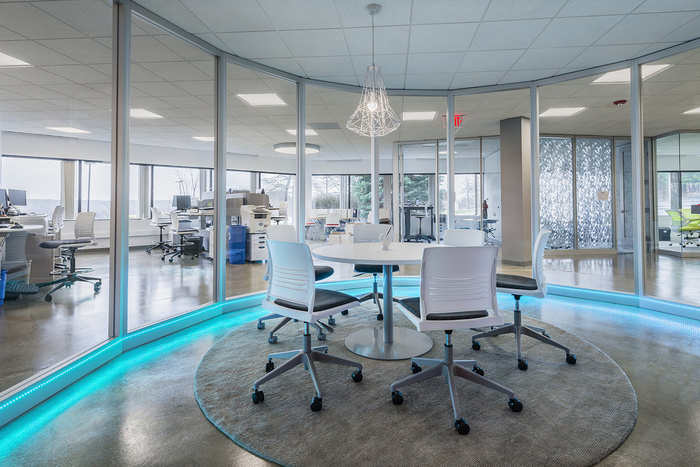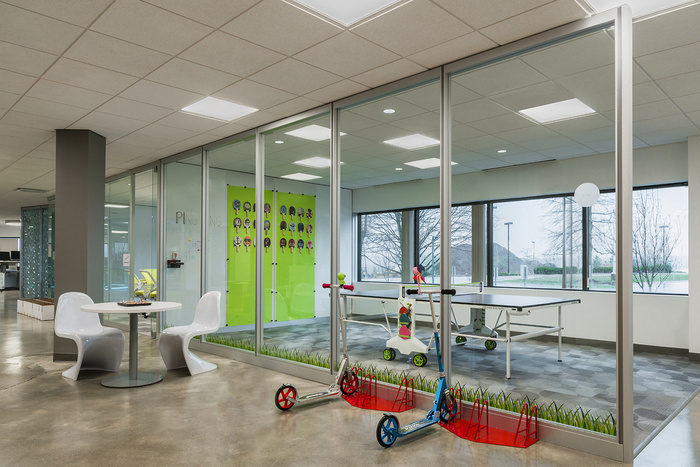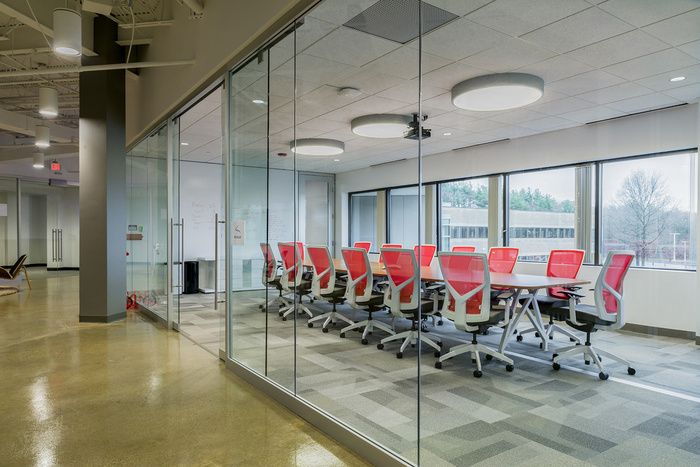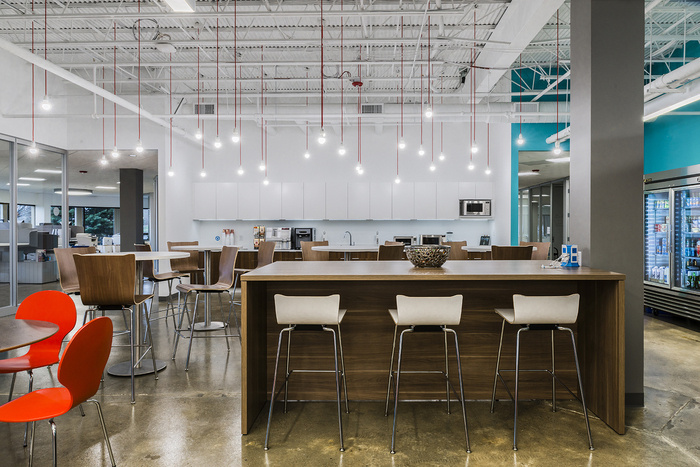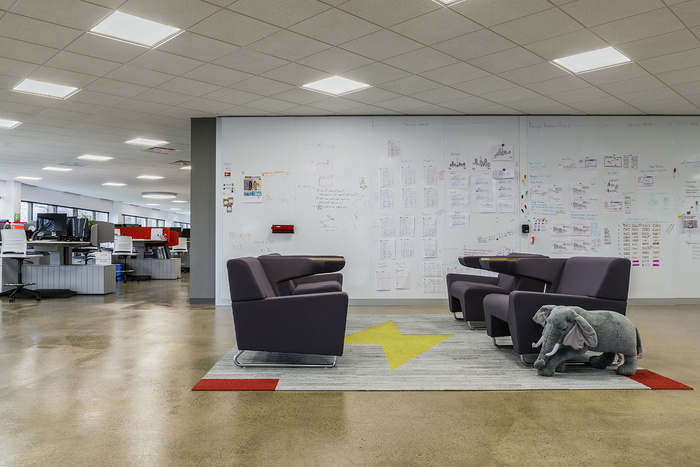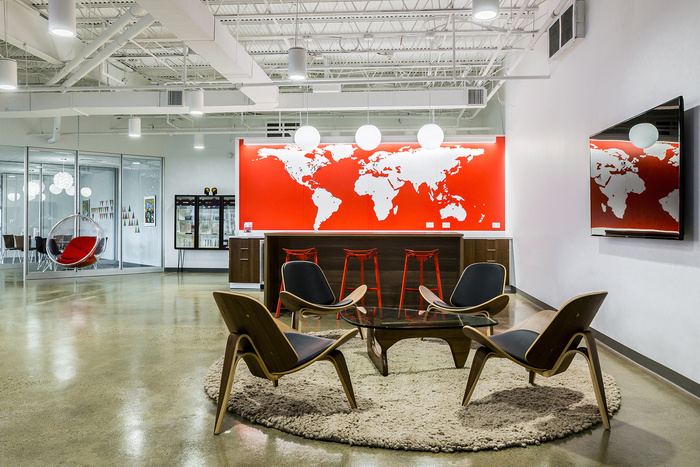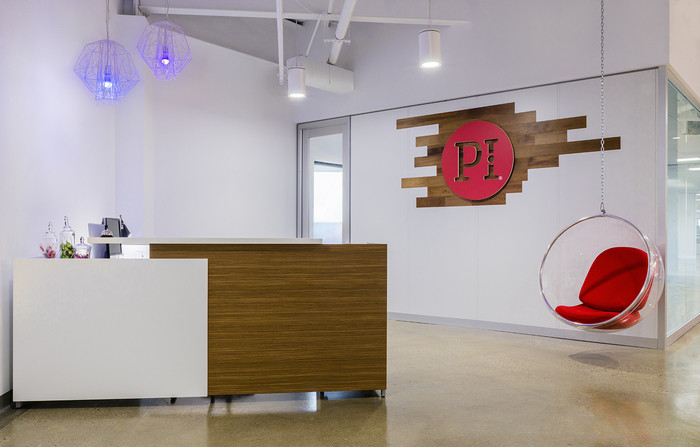
The Predictive Index Offices – Westwood
Margulies Perruzzi Architects has designed the new offices of The Predictive Index located in Westwood, Massachusetts.
The Predictive Index (PI) hired Margulies Perruzzi Architects (MPA) to design their new office layout, ceiling, and lighting plans. Working closely with designer Lannhi Tran of Little Dragon Decor, MPA created PI’s new headquarters to be reflective of the company’s entrepreneurial mindset of innovation, collaboration, transparency, and human respect.
PI is a fast growing firm. To help attract and retain staff in a competitive market, PI needed an office more expressive of its brand and culture. Even though they were doubling their space, PI expected even more growth. To provide flexibility, a demountable wall system was selected which also provided this innovative company with more glass and writable surfaces than would have been available with a traditional stick-built approach.
PI’s open concept office offers a range of work settings from convertible sit-to-stand desks to a café offering huddle spaces and flexible meeting spots.
PI’s signature red brand color is splashed throughout the offices and employees traverse the office’s polished concrete floors via scooter. A conference room doubles for ping pong and features a wall of custom paddles.
Design: Margulies Perruzzi Architects
Photography: Sabine Mueller Creative
