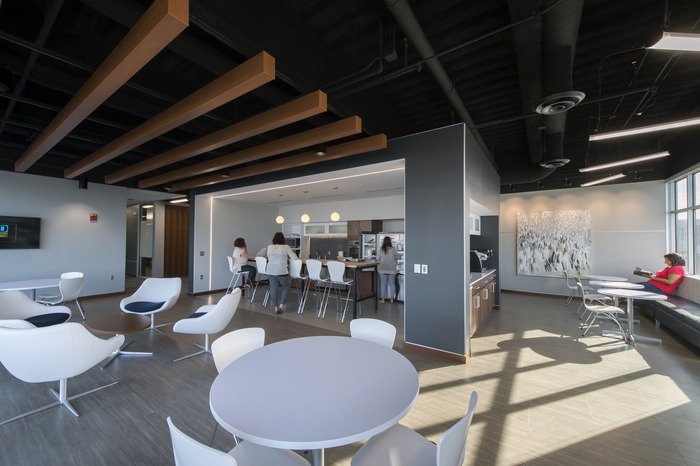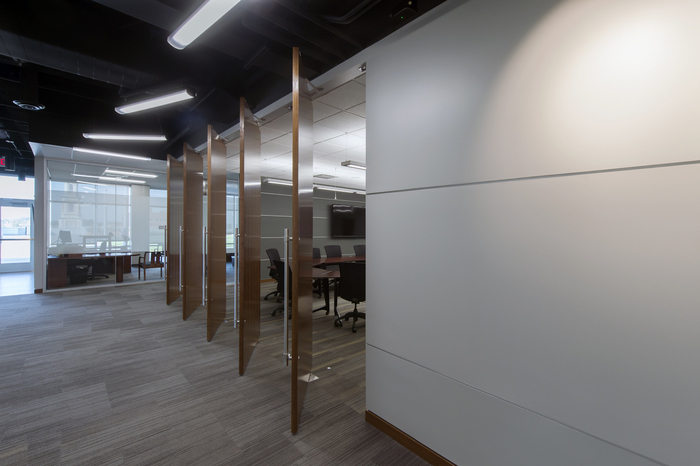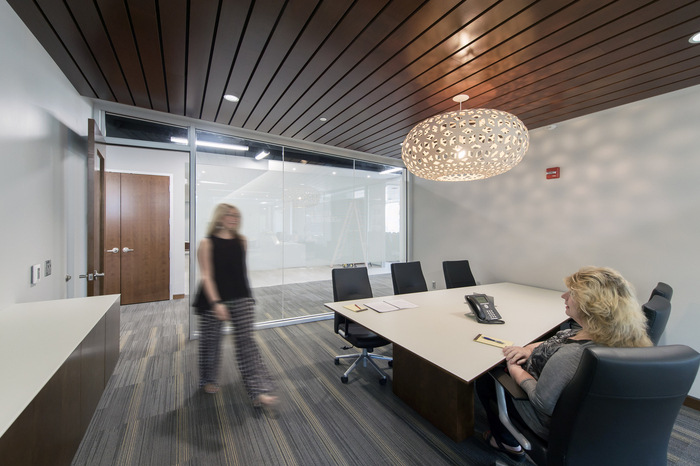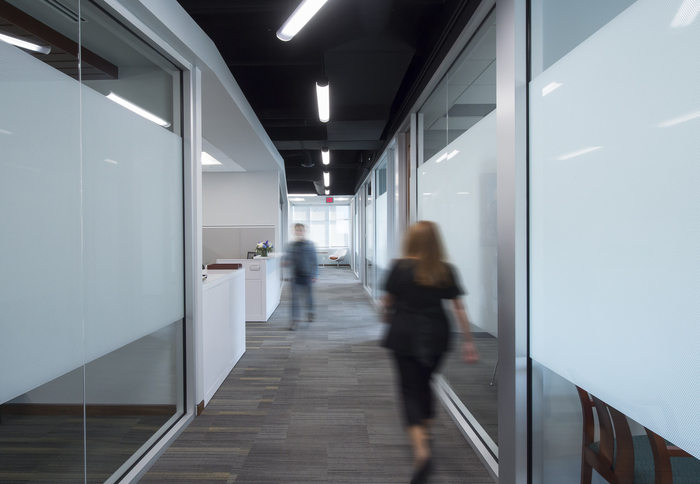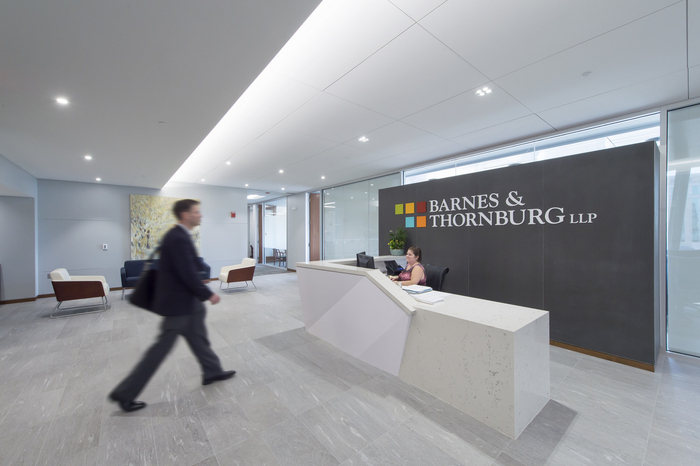
Barnes & Thornburg Offices – Fort Wayne
Design Collaborative has designed the new offices of law firm Barnes & Thornburg, located in Fort Wayne, Indiana
Relocating to a new office space in the recently completed Ash Brokerage Building in downtown Fort Wayne, Barnes & Thornburg’s new office space was committed to providing an open and flexible plan that allowed the natural light to reach the interior core of the office space and provide great views to the downtown area.
Private offices line the exterior windows of the work space, while large glass office fronts still provide the transparency into the corridors and meeting rooms. Key conference and multi-purpose rooms were designed to allow for flexibility and openness when required, but could also be used as private and intimate spaces in other situations.
Taking full advantage of the large green roof outside – the break room and cafe opens up to the courtyard for the employees to take full advantage of a unique space in downtown Fort Wayne.
Design: Design Collaborative
Photography: Tim Brumbeloe
