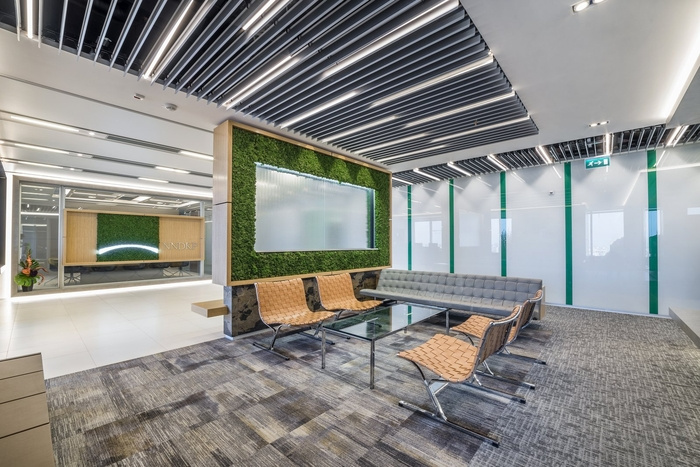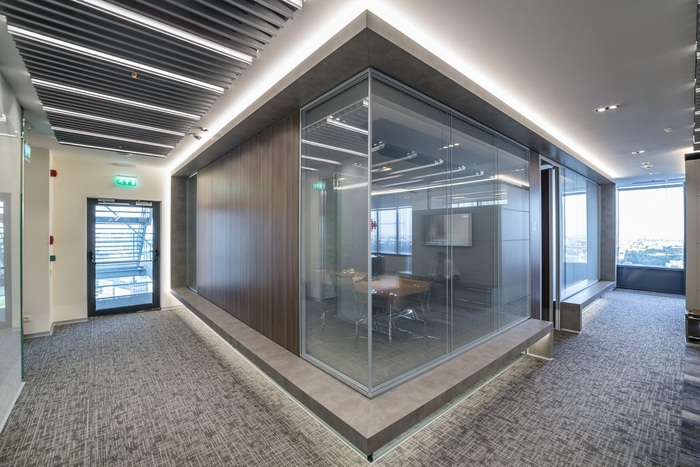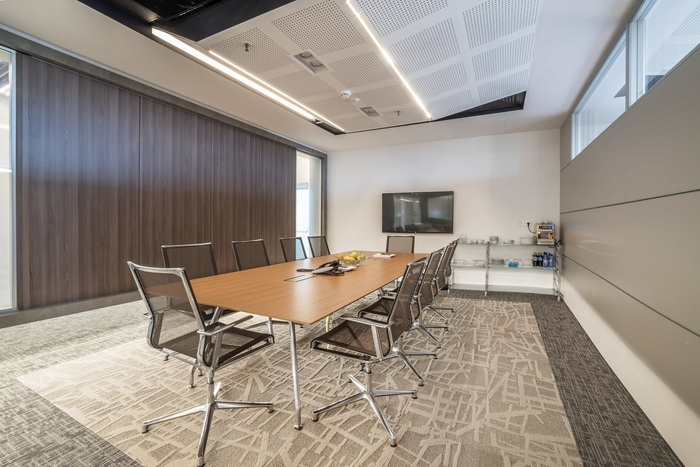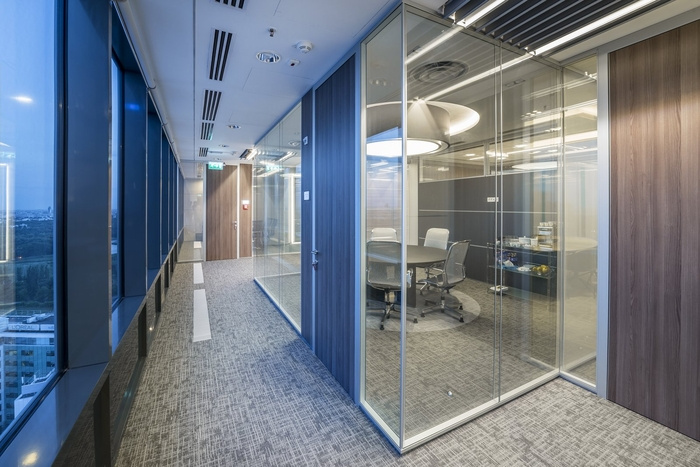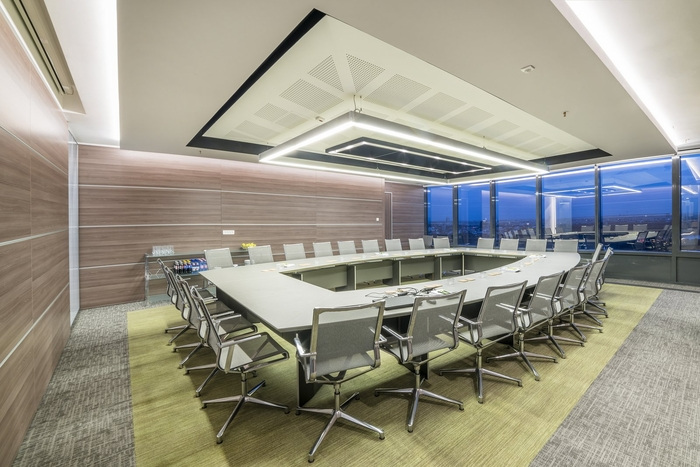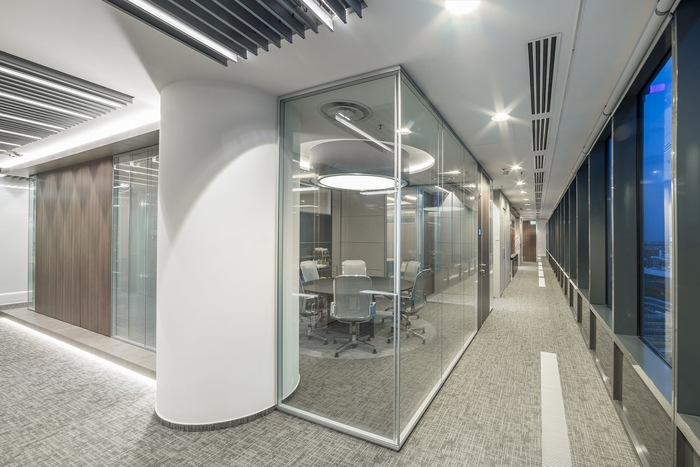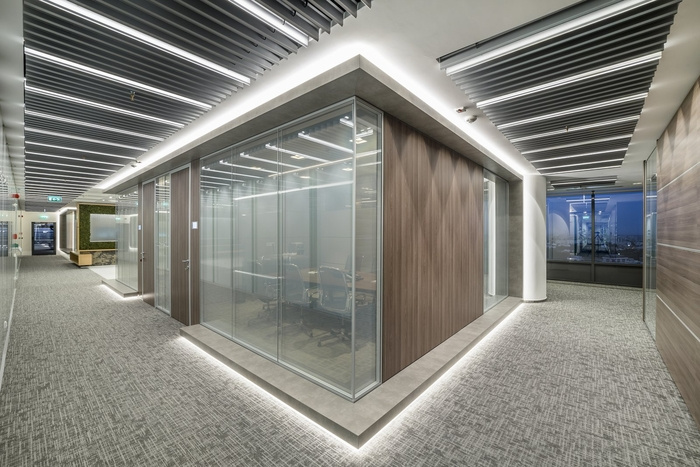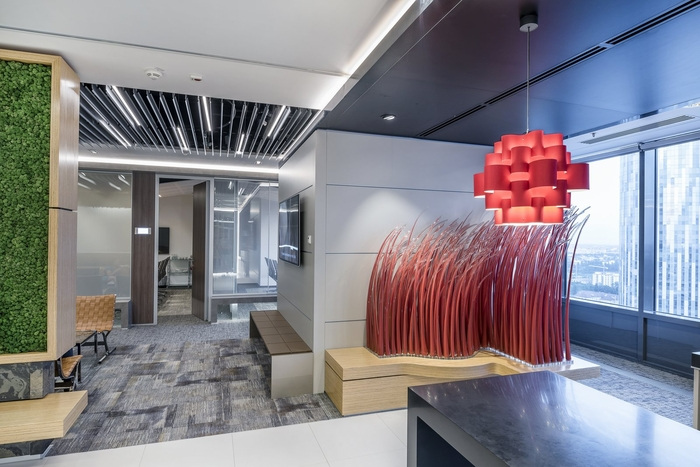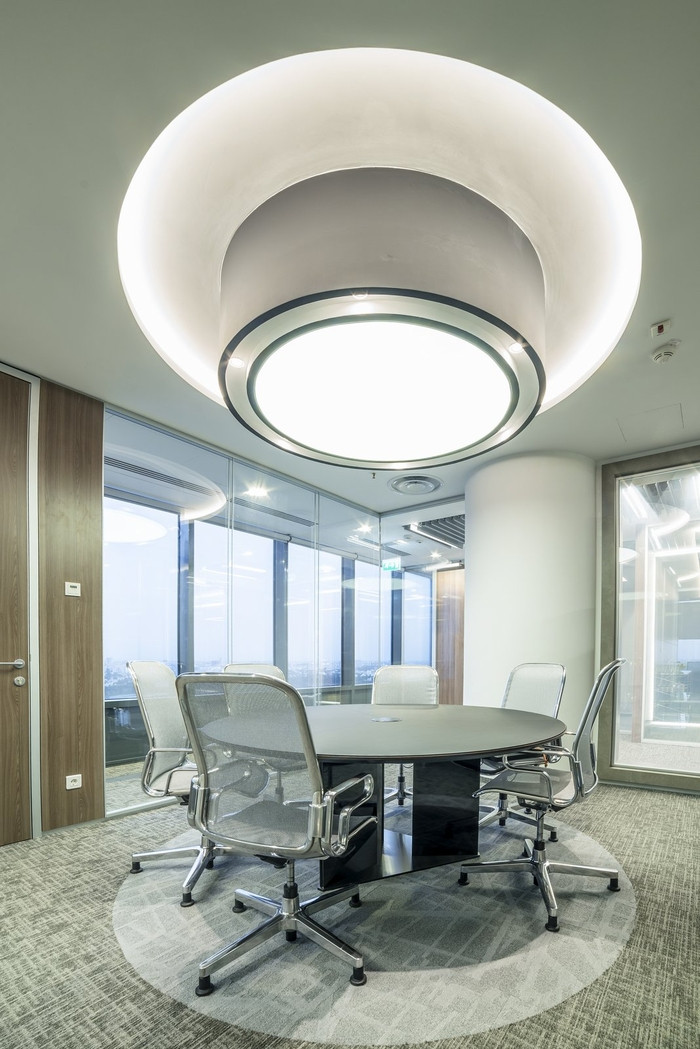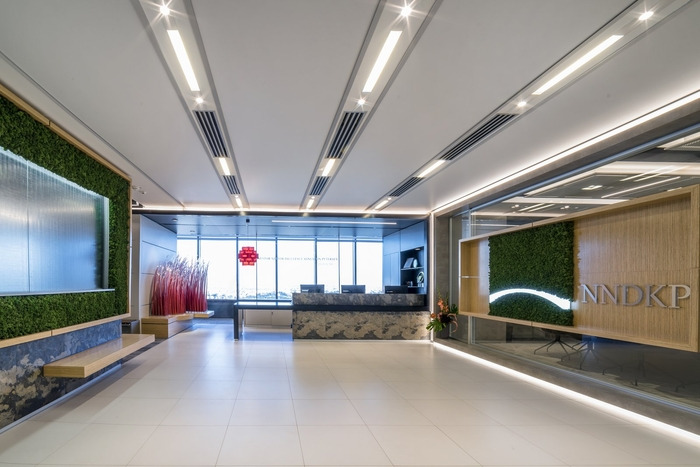
NNDKP Law Firm Offices – Bucharest
HTO Architecture & Engineering has designed the new offices of law firm NNDKP, located in Bucharest, Romania.
NNDKP is one of the most complete and complex Office related projects that HTO team has developed together with our local and international partners during our years of activity in the European market.
The project area covered approximately 5000 sqm and structures the related function of the Law company office from on the 17th, 18th and 19th floor. The complexity of the project’s mission consists in the merge of the specific business functionality and mixture of technical and design elements.
The most important requirements were to design an unique and personalized space designated for the client interaction area of the office and a state of the art functional office for the operative items.
The 3 floors are entirely partitioned in individual offices by using a mixture of blind and single or double glazed partition systems accordingly to the acoustic and esthetical requirements of the enclosed area. Having to design an office for a Law company which has plenty of storage requirements we implanted the Storage Wall partition systems in-between the offices consisting in replacing usual blind separation with storage cupboards. Having a vast experience with the previous offices, the client required for us to design the offices in order to avoid previous issues, issues as light and ventilation inefficiency and comfort. We proposed and the client accepted that in the operative offices there should not be installed and have an open slab ceiling in order to obtain a larger volume of air in the space.
Regarding the light system, we installed an ambient LED with focus points for the working surfaces. In terms of HVAC, the standard office system was replaced with a more complex one consisting in implementing the natural flow of air – worm air coming from the floor and cold air coming from the ceiling. Both light and HVAC system are controlled via a KNX automatized system.
The idea of having a personalized and unique design was materialized by implementing customized products from premium high quality producers of partition systems and furniture like: Citterio SPA – Molteni Group, JMM, ICF, Knoll, Quadrifoglio, Bisley, etc.Our architectural proposal consist in creating an atemporale design using premium materials (wood veneer, chrome, aluminum, leather) and natural elements (water, stone, living plants), specific design for the statement of one of the most important Law Firms in Romania.
Design: HTO Architecture & Engineering
