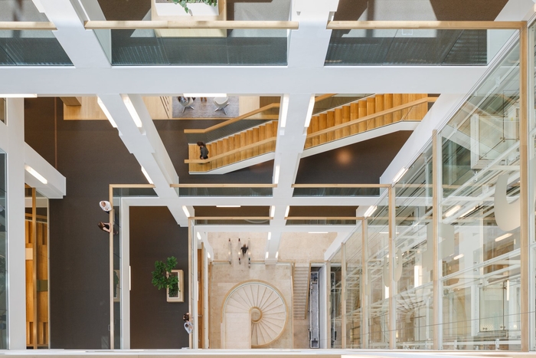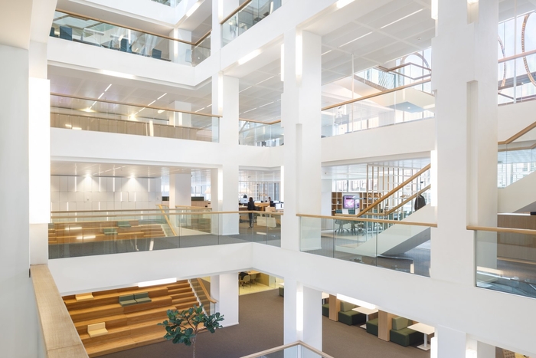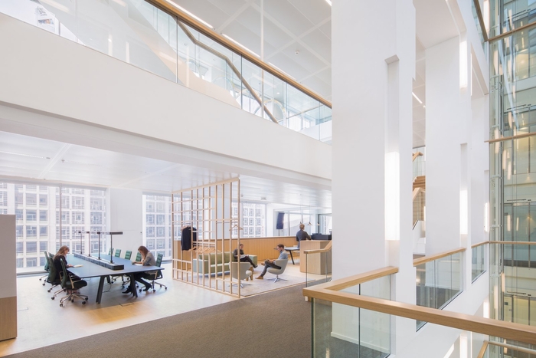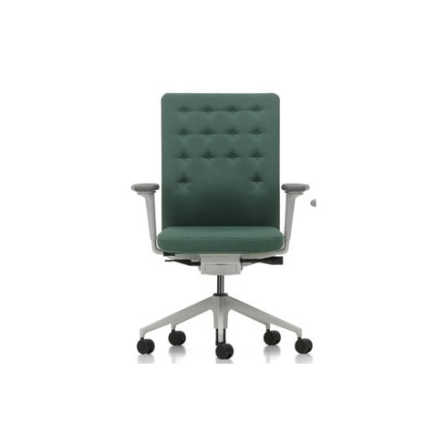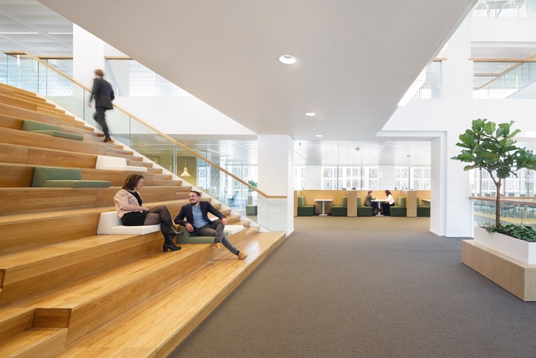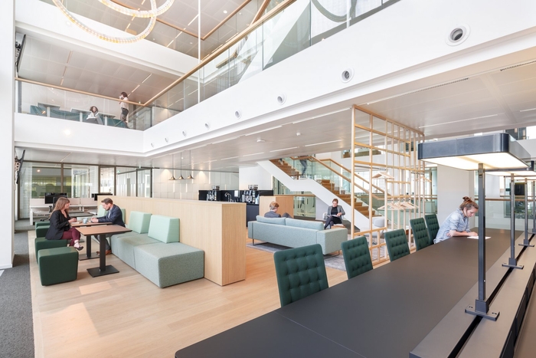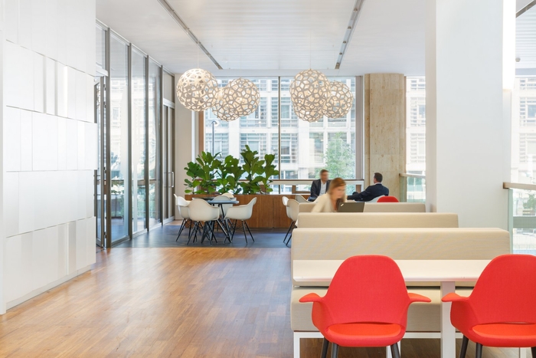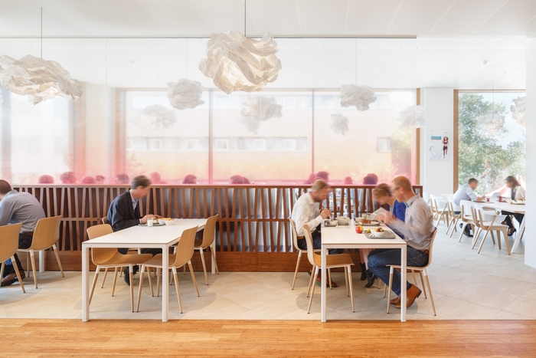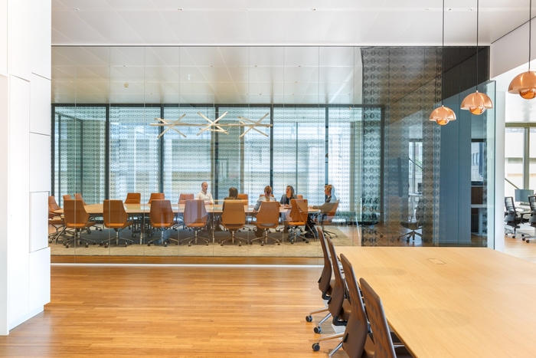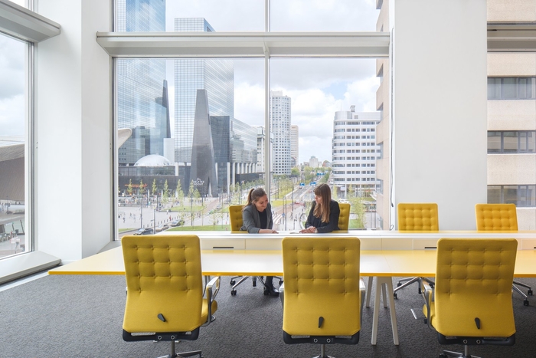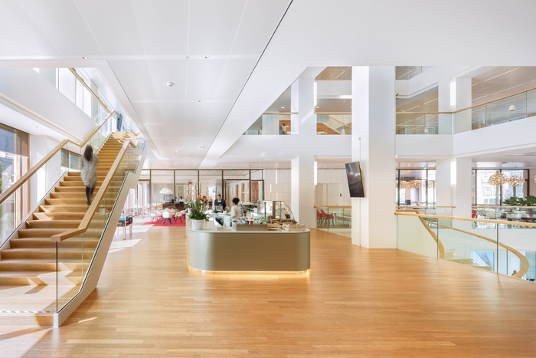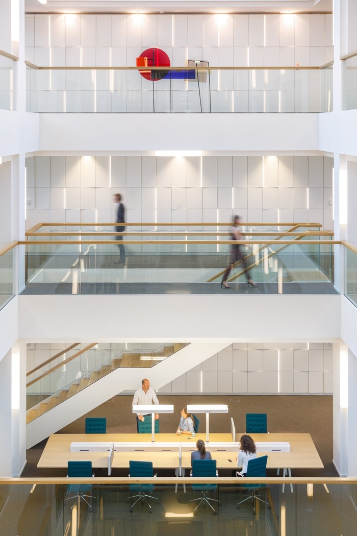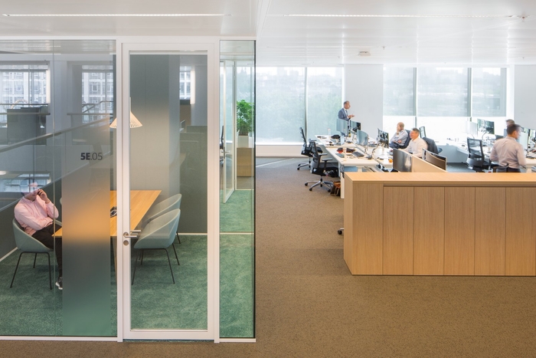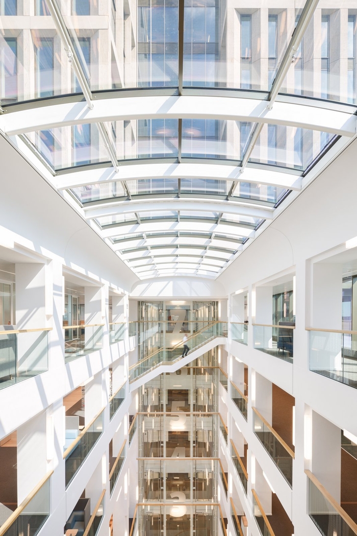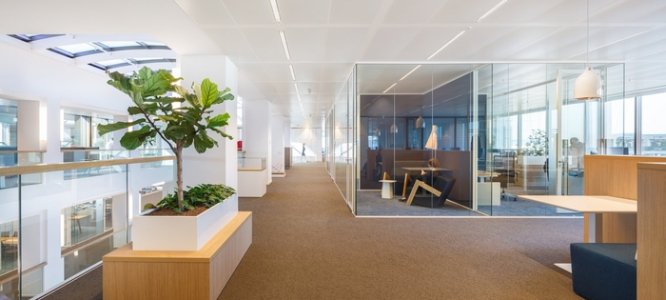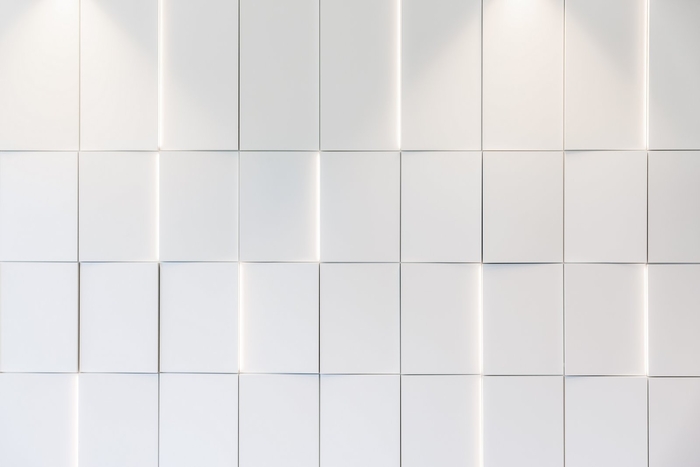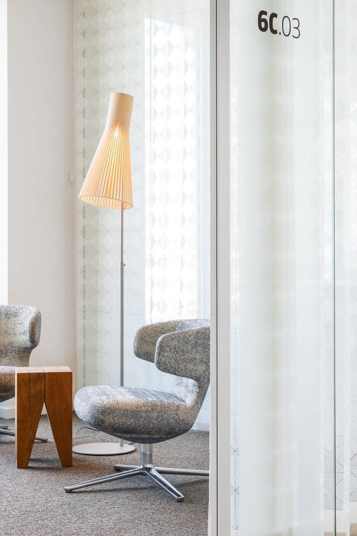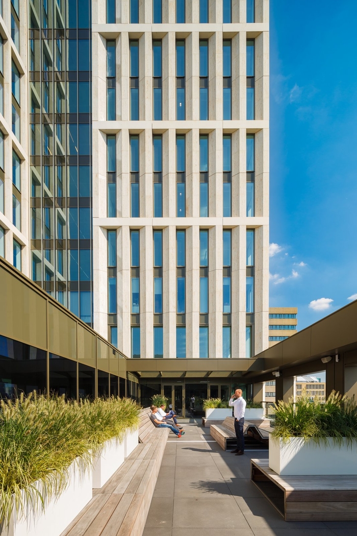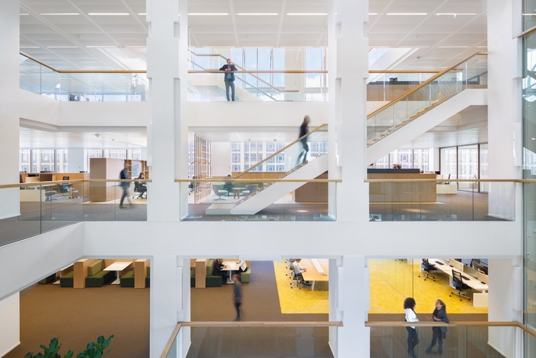
Robeco Offices – Rotterdam
Fokkema & Partners have designed the new offices of asset management Robeco, located in Rotterdam, Netherlands.
Located next to Rotterdam Central station, the new Robeco Office finds itself at the heart of the city. International asset manager Robeco has settled in the first seven floors of FIRST, occupying the entire block underneath the tower, which has enormous floors of 33 meters wide and 82 meters long with a grand atrium in the middle.
Connectivity & sustainability are key to the design of the office environment. To create more connection between employees, Fokkema & Partners added comfortable open staircases to the building. Careful planning of these stairs and office layout created an informal, at times spectacular route between the departments, linking the colourful pantry areas to other points of interest such as a coffee bar and restaurant, open work- and meeting areas beside large urban windows, a bar and the roof terrace.
Sustainability is Robeco’s main trade. Long term investments render long term profits and the design of the interior reflects this attitude in robustness and flexibility. The floors of FIRST are large, but open space programming is cleverly clustered in small units to avoid spaces feeling crowded. It also allows for flexible use and the possibility to adapt the workspaces to changing needs.
Coloured floor fields in combination with light fixtures highlight special functions such as copy zones, meeting areas and pantries. Warm materials create a light, optimistic and natural material scheme. Storage spaces such as lockers are wrapped around the building cores in such a way that they form a unique but obvious extension to the architecture of the building.
Design: Fokkema & Partners
Photography: Horizon Photoworks
