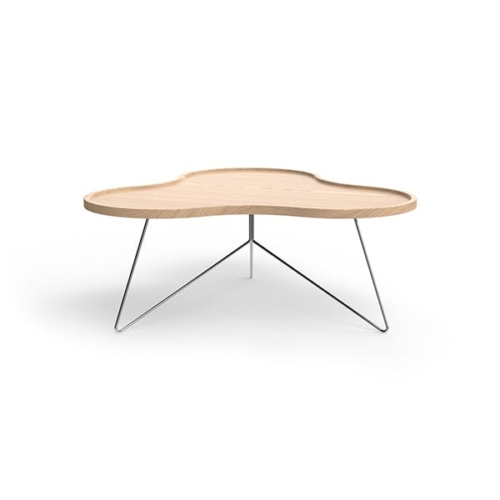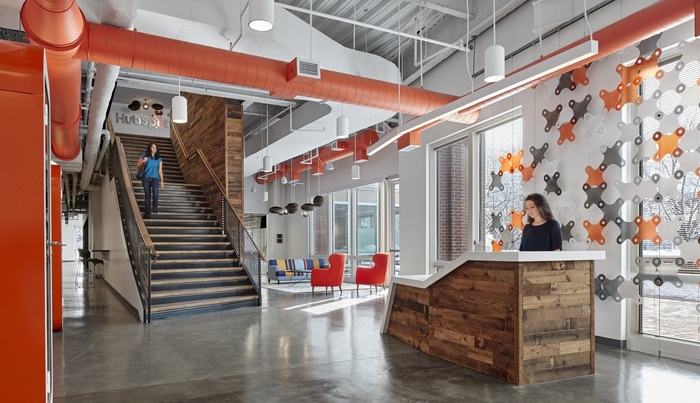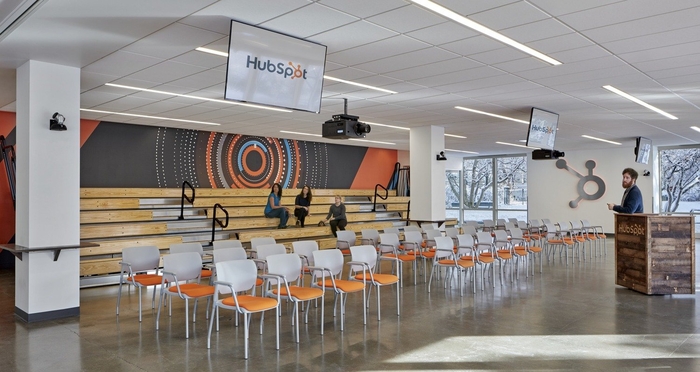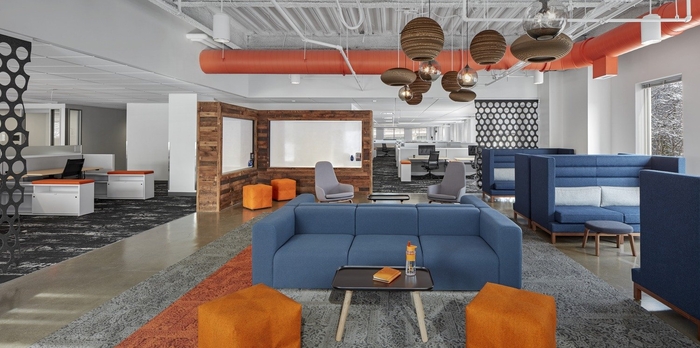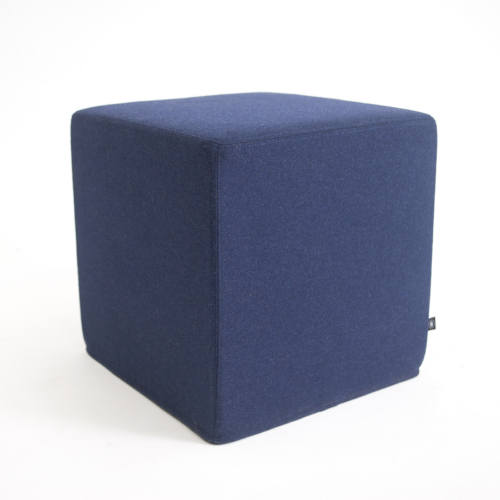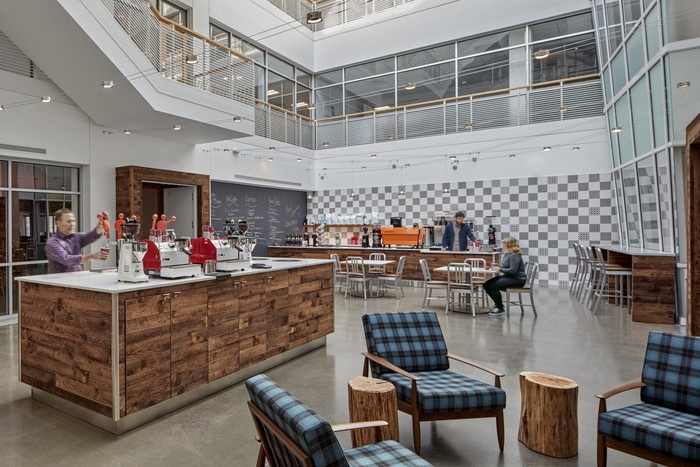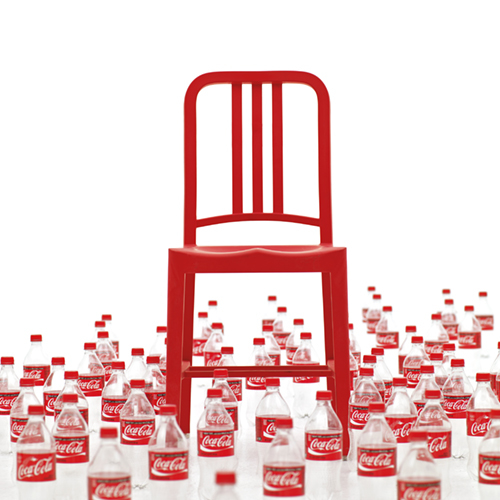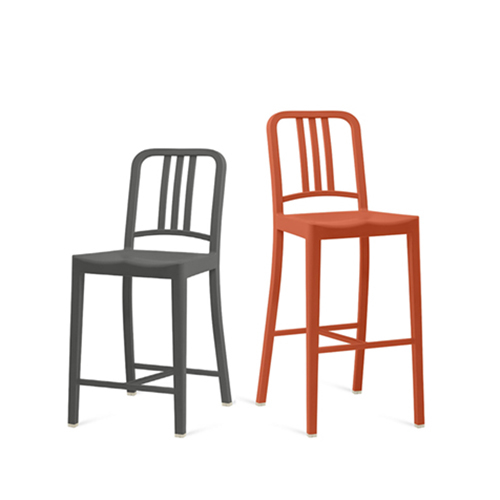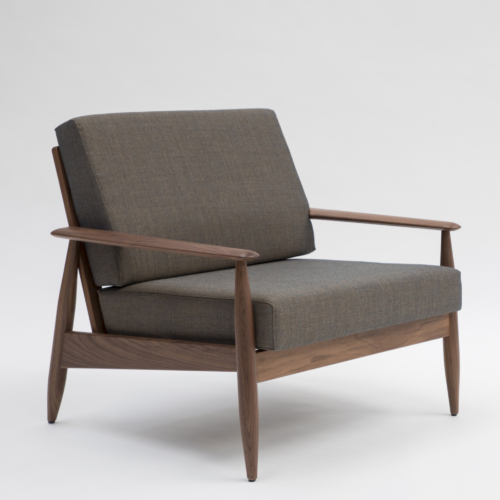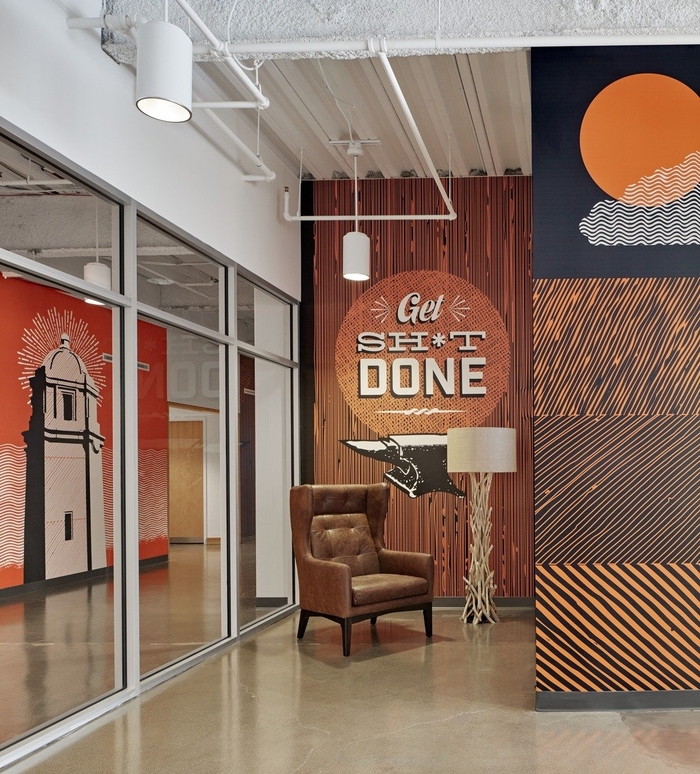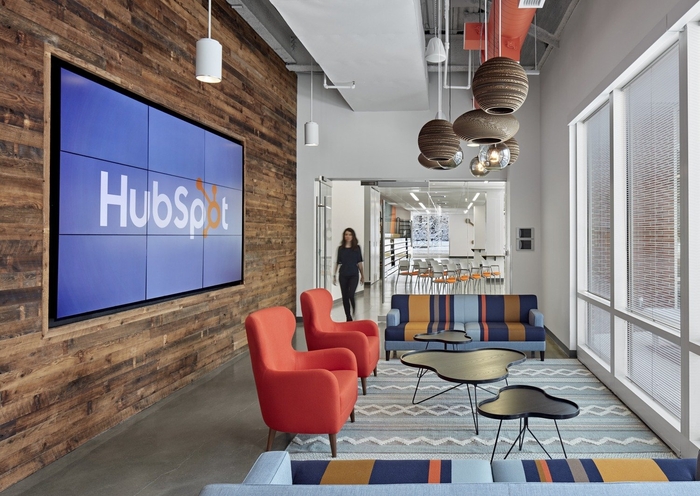
HubSpot Offices – Cambridge
IA Interior Architects have designed the new offices of marketing software company HubSpot, located in Cambridge, Massachusetts.
HubSpot, a leader in marketing software, engaged IA to develop and implement the next generation workplace for their Cambridge headquarters. The design goal was to support the robust HubSpot office ecosystem: a connected, thriving campus habitat of both workspaces and amenities. The newly renovated office space would not only support the existing culture, but serve as a tool for recruiting and retaining top software developer talent.
IA first conducted phased, in-place renovations of their existing space into a dynamic collaborative headquarters that allows HubSpotters to work where and how they need in order to support their tasks and workstyles. An active, nomad zone serves non-dedicated team members and allows for pop-up collaboration. A residential zone provides quiet, heads-down areas where developers can focus on writing code. In between the two is a living room and coffee stop for collaboration and respite. Amenity spaces include a training area, fitness room and an urban café space located at the main reception to provide refreshments as well as culture to staff.
As phased renovations continue at the headquarters, HubSpot needed more space for their R&D team and decided to expand into a building across the street. Maturing with the company, the expansion is a “next generation” version of their existing space, and features a more refined use of similar materials and colors to the existing space.
In an effort to create a campus community, the design team made a point of not recreating amenities from location to location. The expansion space hosts a large auditorium/town-hall training space with moveable bleachers, a full-service display kitchen for special meals like Waffle Wednesdays, and two atriums, one with a beer garden and the other, a full-service coffee bar. The coffee shop hosts top of the line coffee equipment as well as a full time staffed Barista. The beer garden has picnic tables, dart boards, and six beers on tap with room for more. The goal was to have the HubSpot executives work as baristas at the coffee shop and serve the staff one hour a week, to further encourage the community and extended campus atmosphere.
Work spaces were designed specifically for the research and development team, but are within the design guidelines and can be adapted for other teams in the future. Small conference rooms, focus areas, collaboration zones, and lounge spaces allow for a large variety of alternative work settings away from desks.
The unique design of both locations unifies the two buildings into one campus environment that encourages migration between buildings.
Design: IA Interior Architects
Photography: Rober Benson Photography
