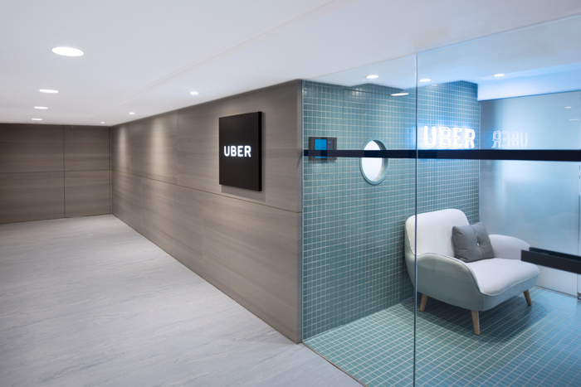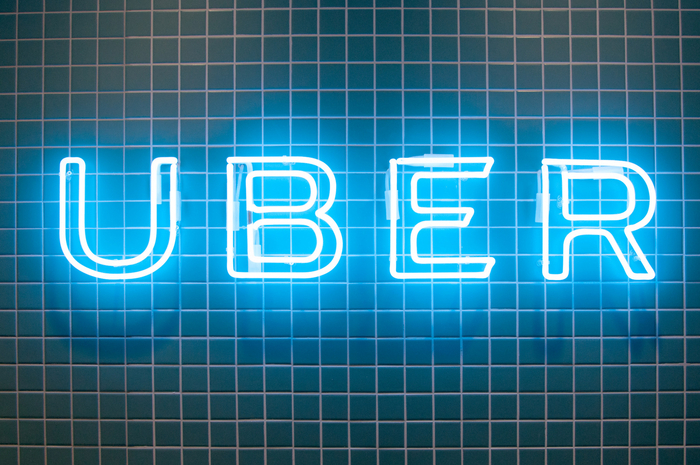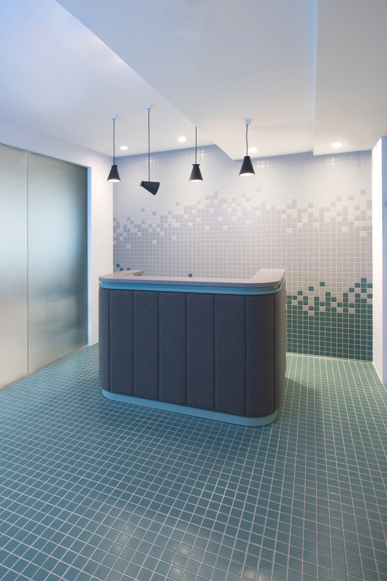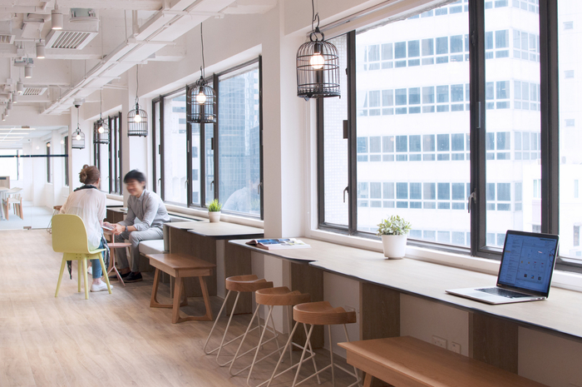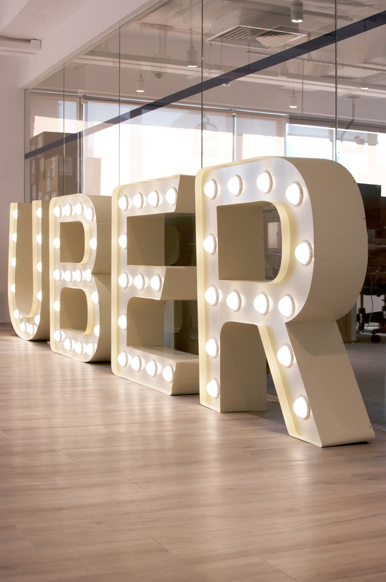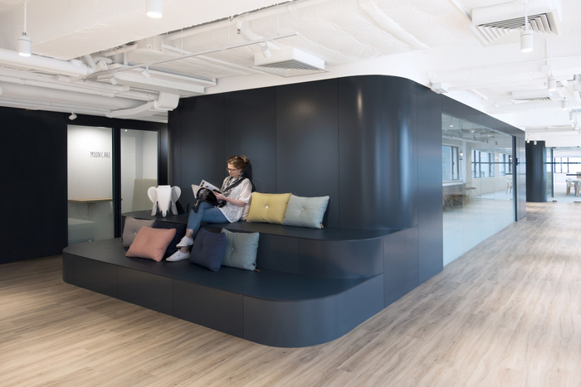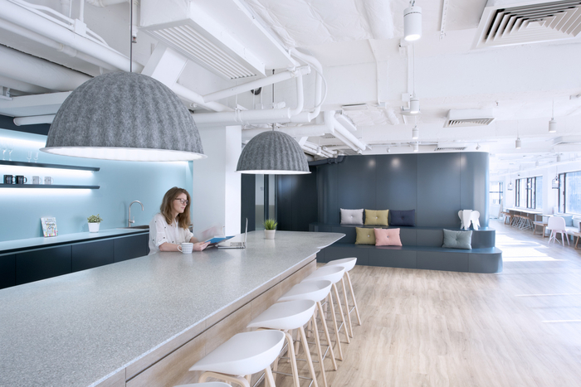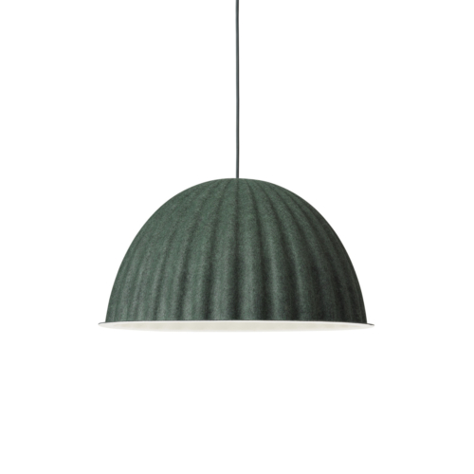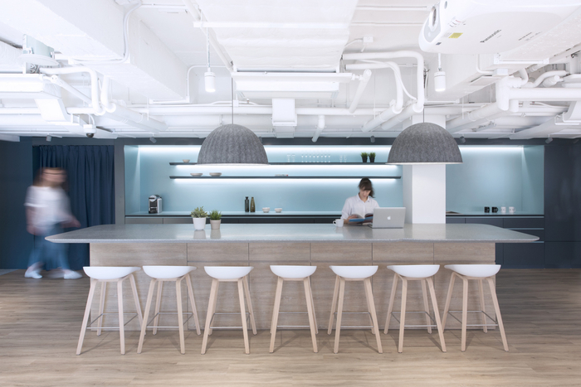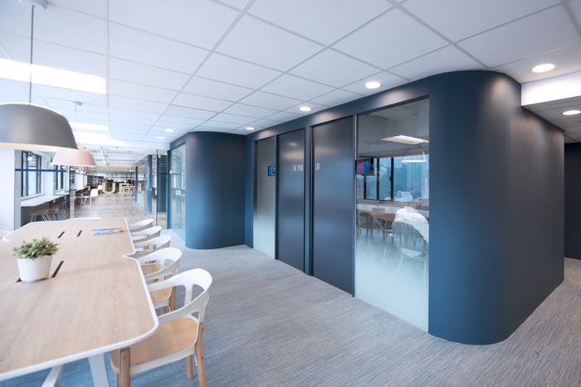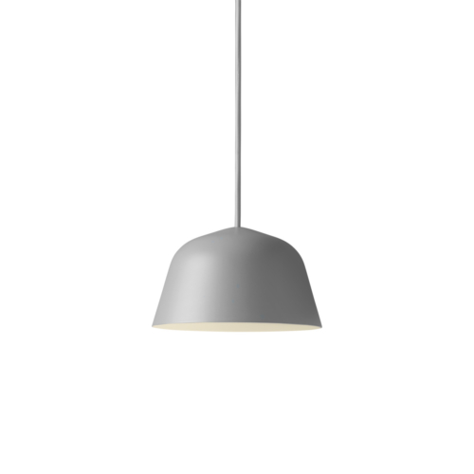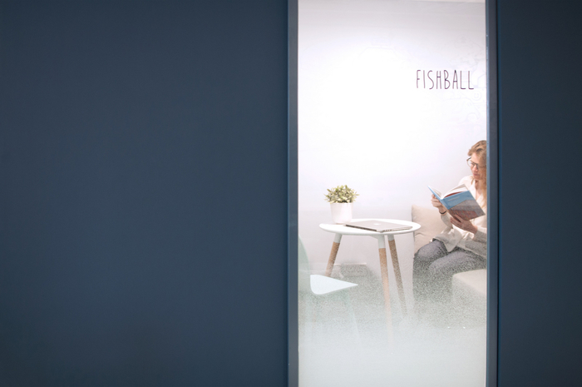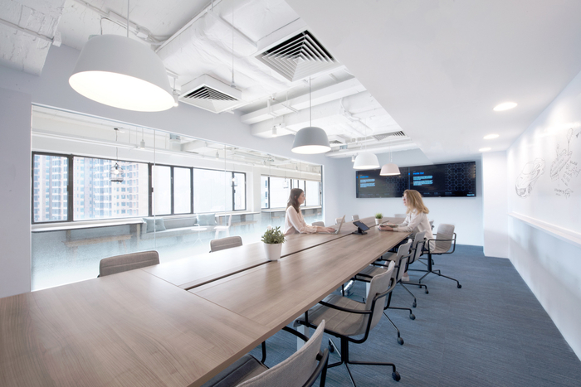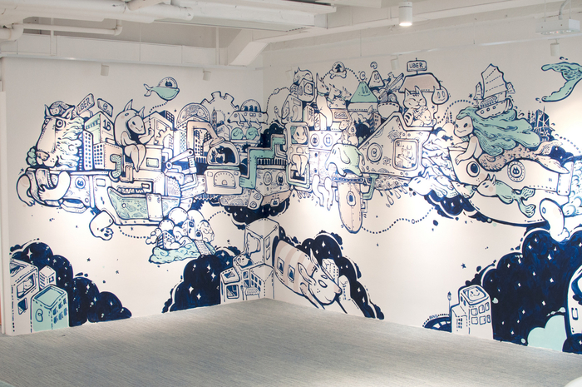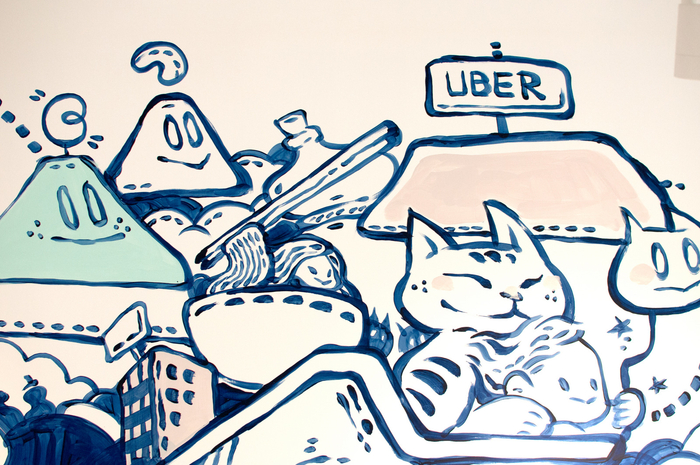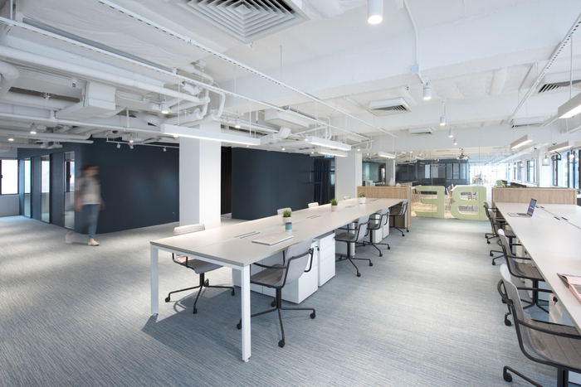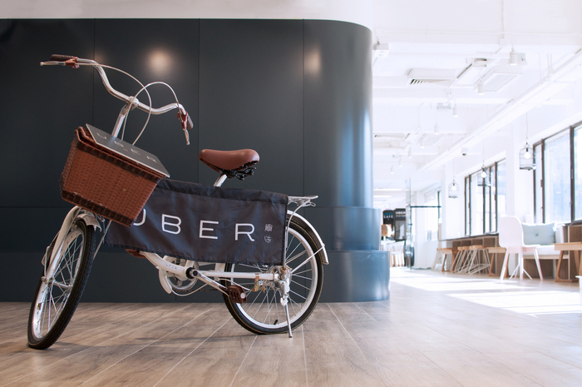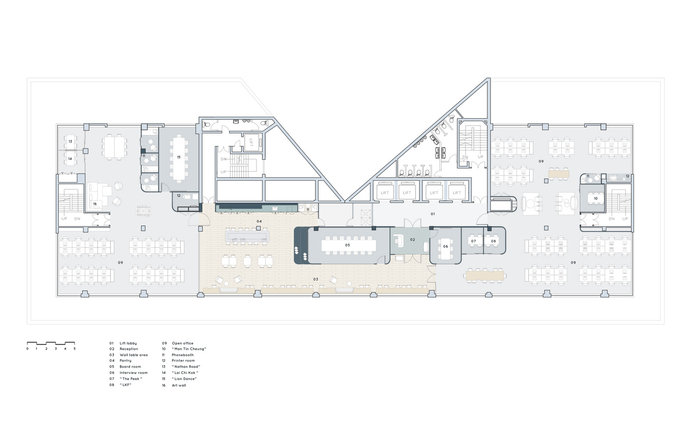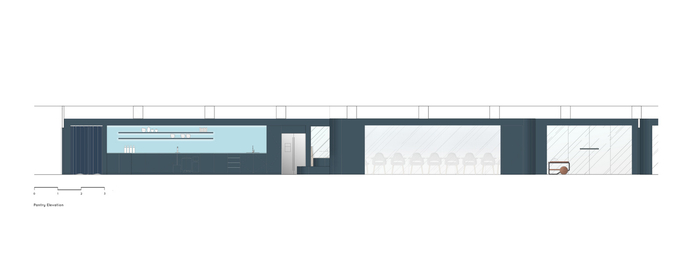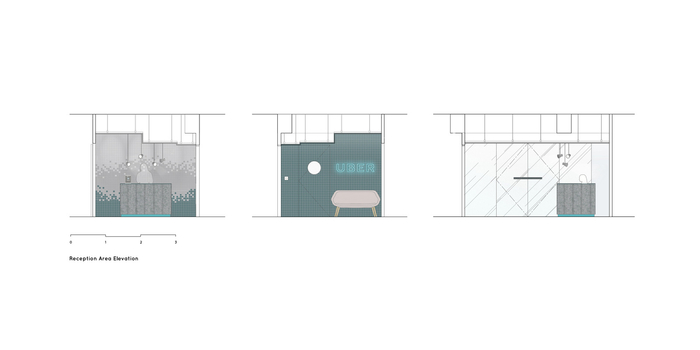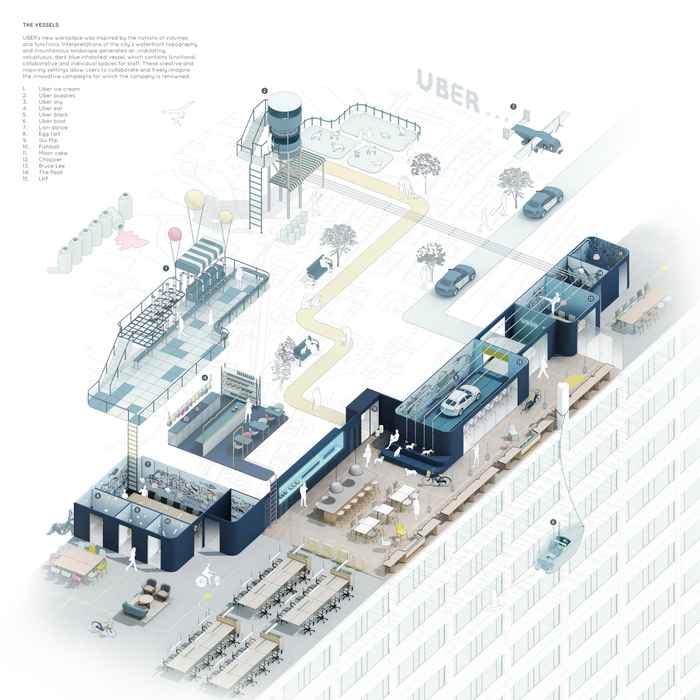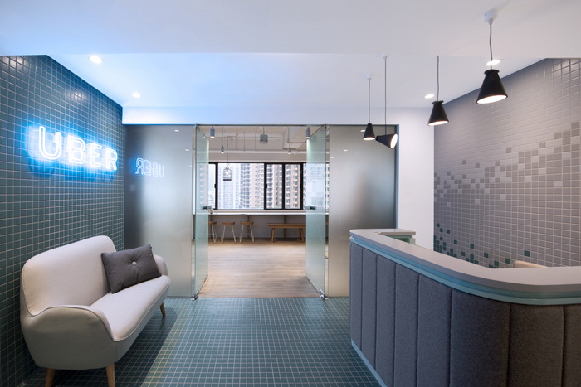
Uber Offices – Hong Kong
Bean Buro has designed the new offices of online transportation network tech company Uber located in Hong Kong.
Bean Buro’s design for UBER’s new Hong Kong office takes inspiration from Gottfried Semper’s writings on vessels, where he described the notion of form and function acting as a structured whole, with individual parts fulfilling their own function while cooperating with others to achieve an overall aim and effect.
UBER’s new workplace, totaling 9,000sqft (830sqm) on the top floor of an existing office building, was inspired by such notion of volumes and functions. Interpretations of the city’s waterfront topography and curvy mountains generated an undulating, voluptuous dark blue inhabitable vessel that contained meeting rooms, service areas and private work booths.
Each individual part of the vessel was a variety of work spaces equipped with their own privacy control such as misty gradient glass partitions or curtains. Work clusters occupy the open neighborhoods, each with access to shared supports and collaborative work zones. The work clusters can be re-arranged to match the constantly changing needs of the company.
Referencing the local urban life, the reception introduces vibrantly coloured tiled walls and floors, contrasted with handcrafted neon signage, while a padded felt wrapped reception desk is reminiscent of luxurious car seating. An intricate wall art by local artist Bao Ho envisions a floating city vessel, packed with Hong Kong landmarks, futuristic transports and lucky Feng Shui symbols for the company. Staff is in turn encouraged to express themselves creatively through writable walls and columns.
The space was designed humanly to connect people, reflecting the company’s ethos. Thus the heart of the workplace is a café pantry, designed to support large social events, independent working and informal meetings. It includes a collaborative bar island, stage seating, and a 20m long signature ‘Bean’ table with integrated cushioned seats facing the city’s racecourse and sports grounds.
Design: Bean Buro
Design Team: Design Directors: Kenny Kinugasa-Tsui, Lorène Faure | Senior Architectural Designers: Elspeth Lee, Isabel Entrambasaguas | Architectural designers & assistants: Michelle Ho, Tommy Hui, Gigi Kwong, Abby Liu
Contractor: Winsmart Contracting Co. Ltd
Project Management: Colliers International
Photography: Courtesy of Bean Buro
