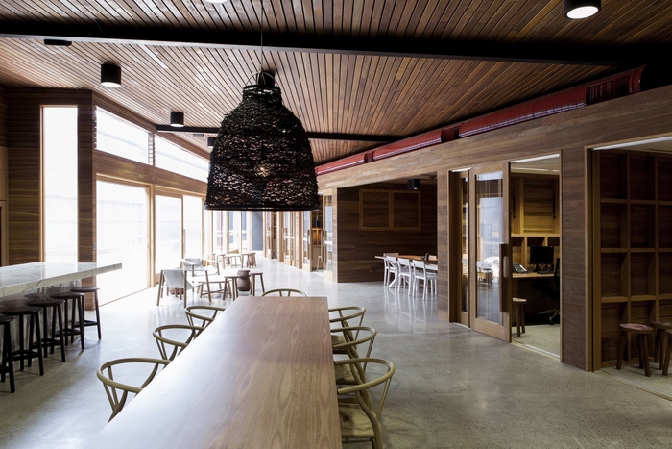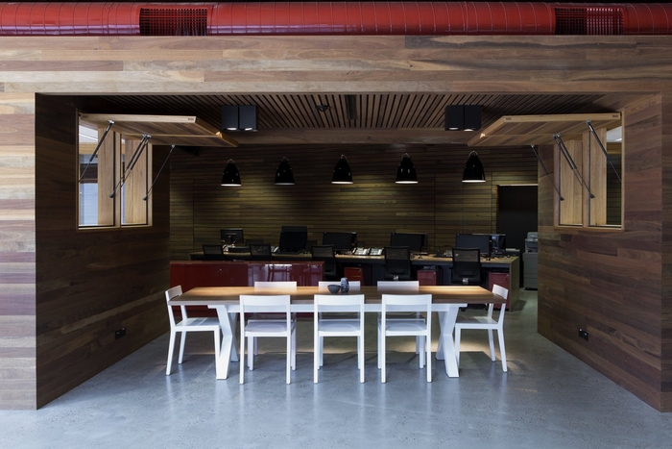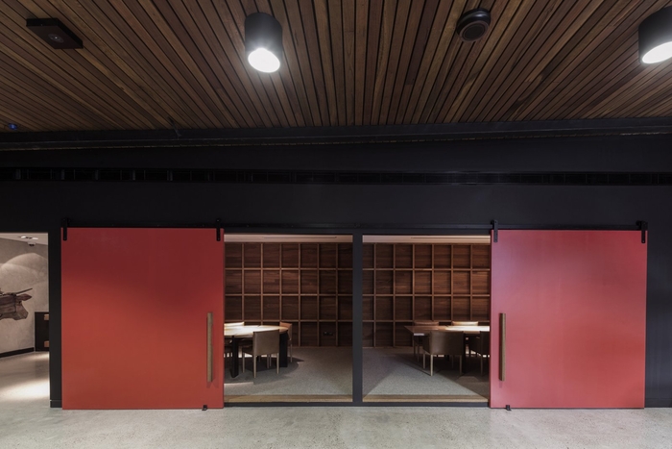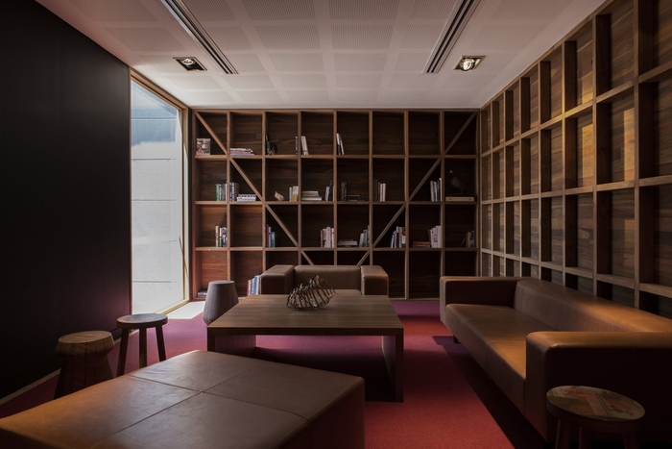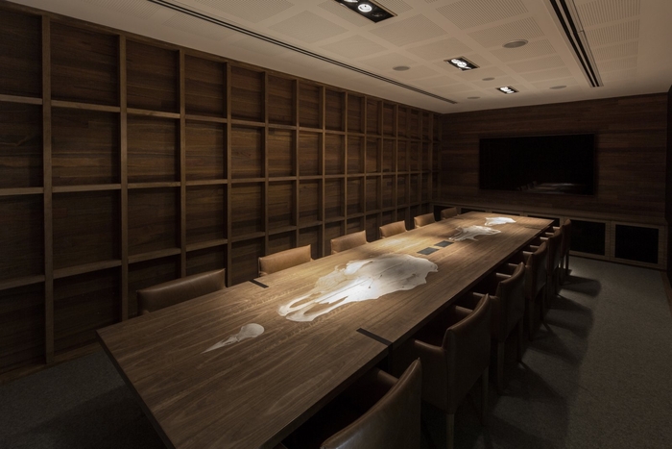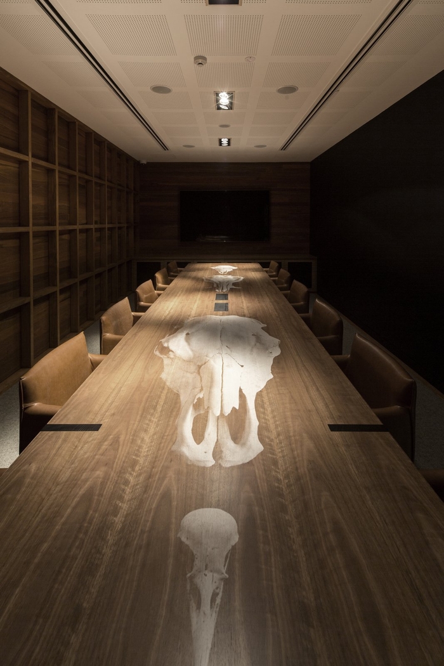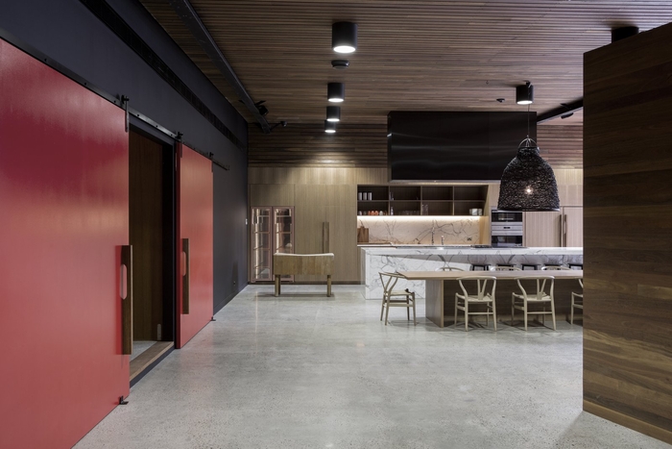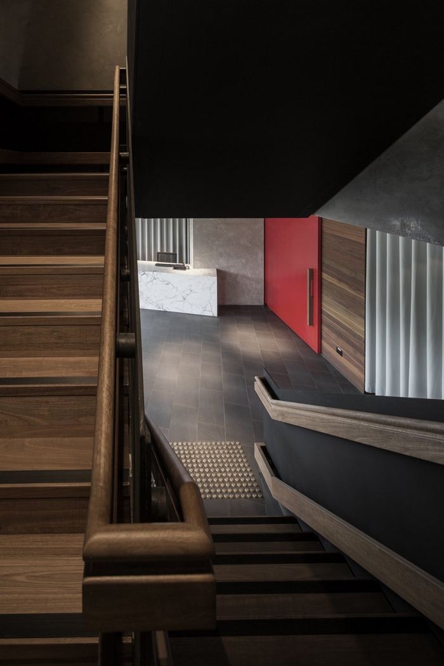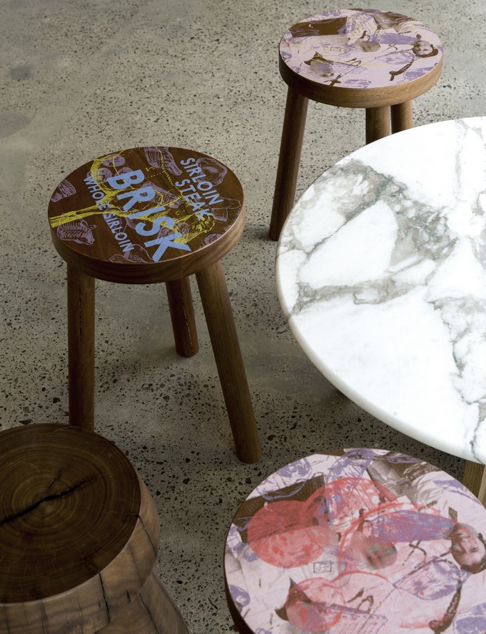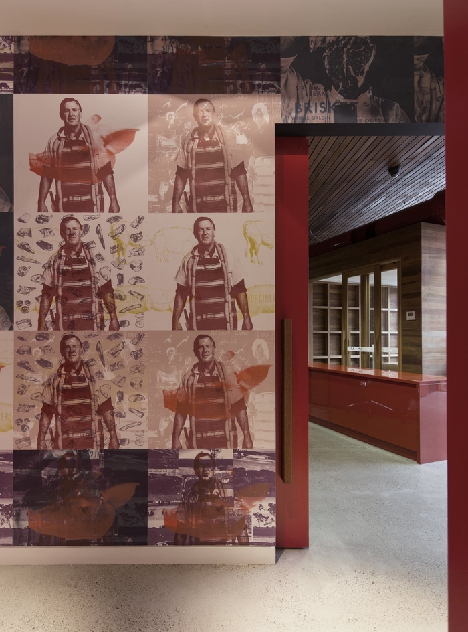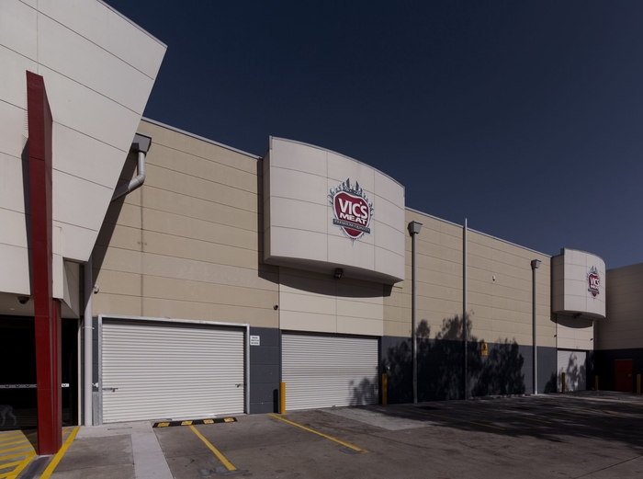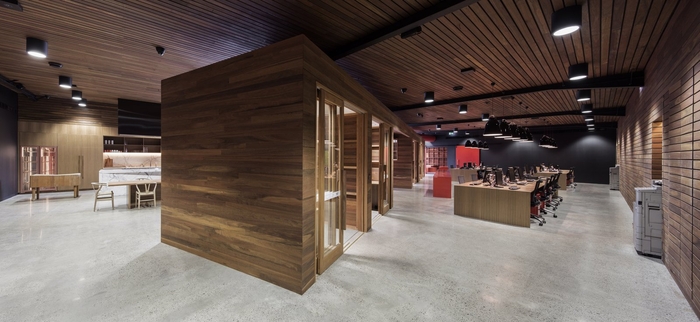
Vic’s Meat Offices – Sydney
Those Architects and End of Work have collaborated to design the new offices of iconic meat brand Vic’s Meat, located in Sydney, Australia.
The hallmarks of this space are beautiful, honest, robust natural materials – timber, iron, concrete and leather – coupled with an exceptional level of detailing.
Tactile, layered surfaces and materials are used to soften the ‘commercial’ feeling of the tout – soft woven fabrics, rich full grain leathers and native timbers are paired against hard surfaces to reflect the tonal range of the Australian context within which the tout resides. We call the result a kind of ‘elegant pragmatism’ that reflects the Vic’s Meat brand, and positions the business as a leading gastronomic business with deep Australian roots.
So for example, for the boardroom table, we have put oversized screen prints of all the beasts on the shopping list: cow, a pig, chicken, sheep and a chicken skull – down the centre. Next to the boardroom is the start of a gallery of butchery: all the obscure little bits and pieces and implements and tools and things that they’ve used over the years.
Timber, and particularly native Australian Spotted Gum, is used extensively throughout, reflecting the Australian vernacular and giving an unusual warmth to a room of this size. It also offers a lot of advantages acoustically.
Throughout the design process we collaborated extensively with local craftspeople and printers including Harriet Goodall who was commissioned to create a life sized bull sculpture that sits atop the stairs in the main entrance. Most of the furniture was sourced from local manufacturers Jardan and Koskela with many pieces customised or completely bespoke. The result is rich, layered and resonant, so that each room and each object tells a story.
Design: Those Architects / End of Work
Photography: Brett Boardman
