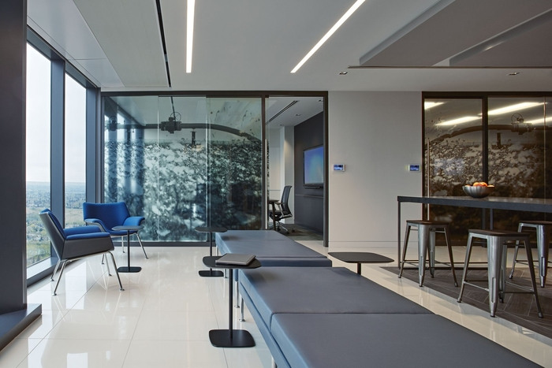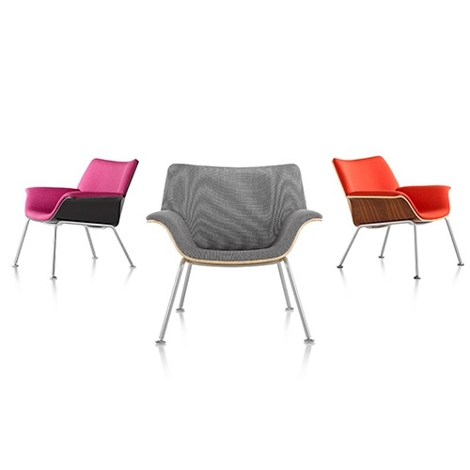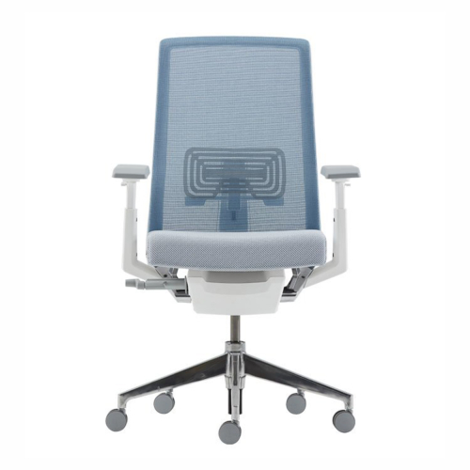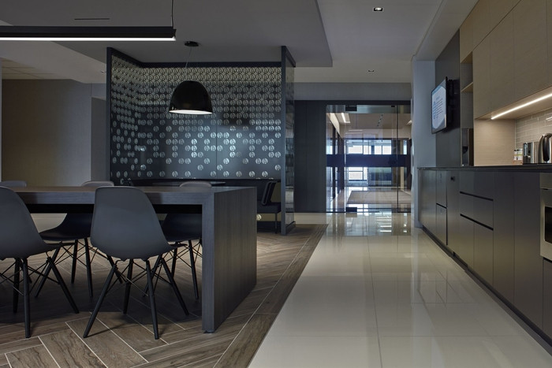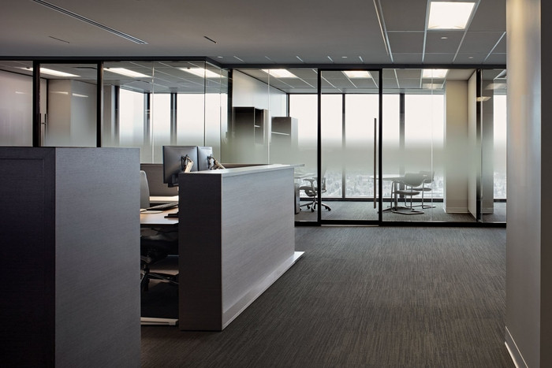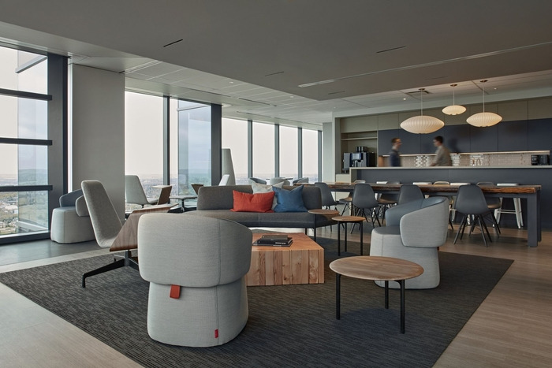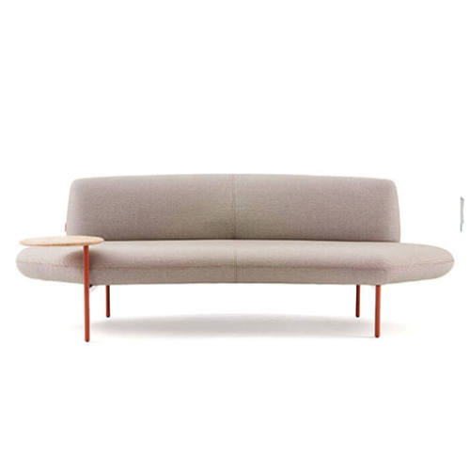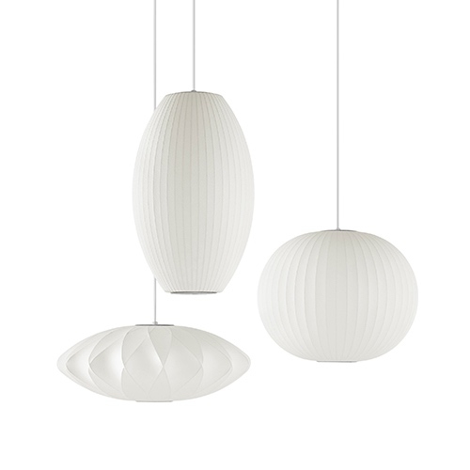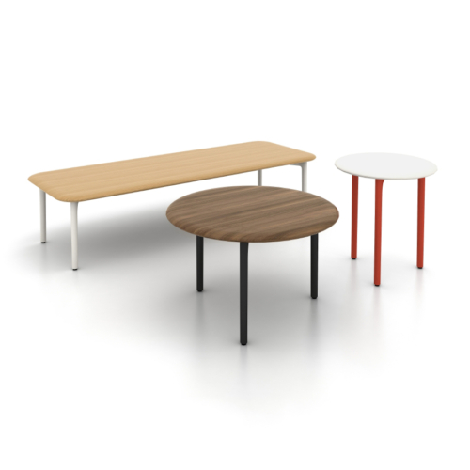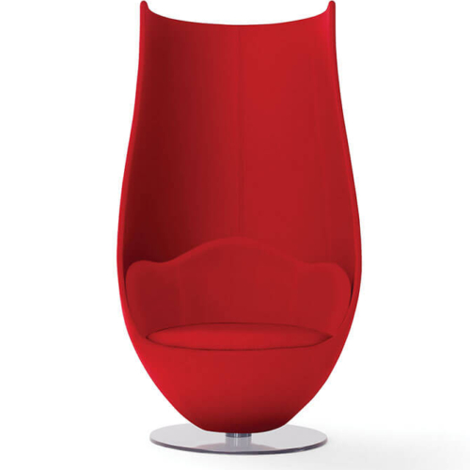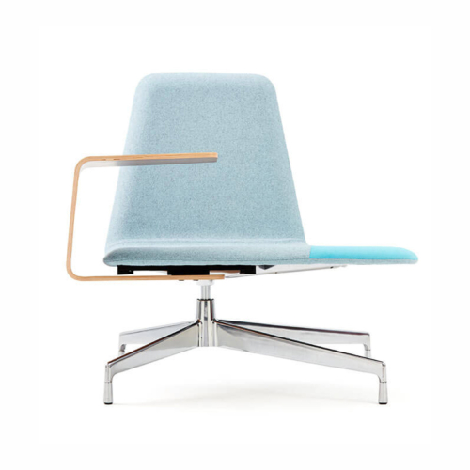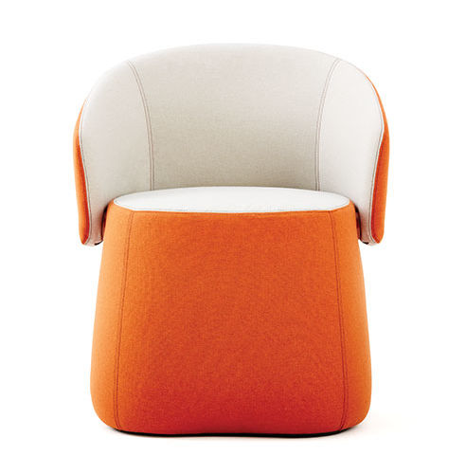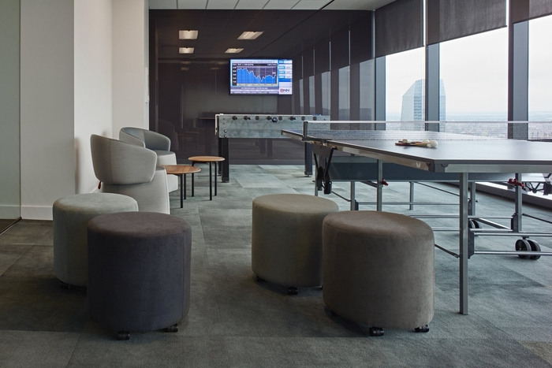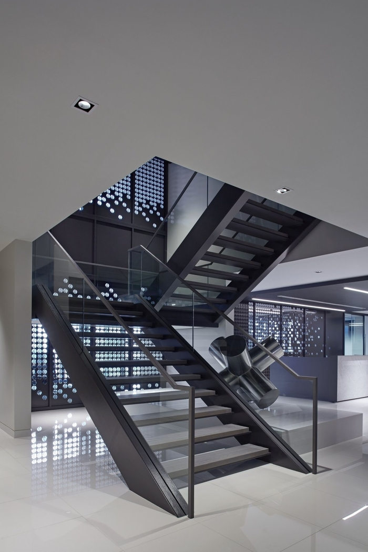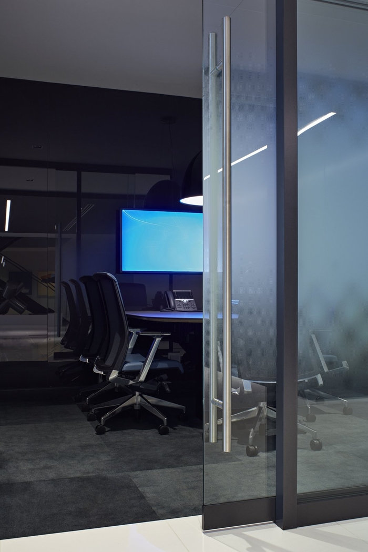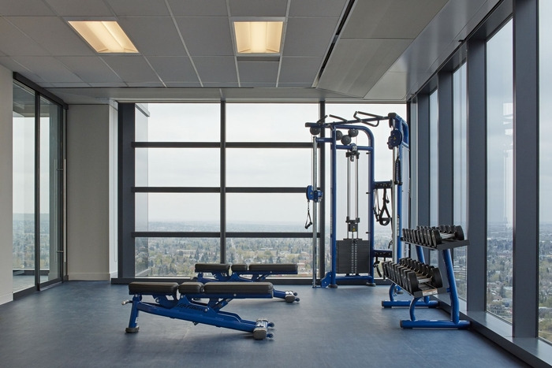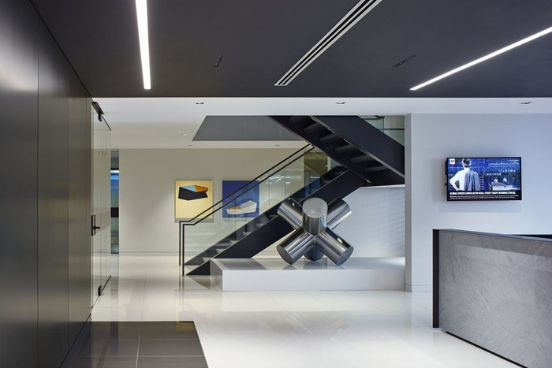
Inter Pipeline Offices – Calgary
Kasian has designed the new offices of energy company Inter Pipeline, located in Calgary, Canada.
Experiencing major growth over the past decade, Inter Pipeline Ltd. secured the top eight (8) floors in newly office tower to consolidate 300 staff from two locations into a single, vertical campus. The planning and design of the 195,000 square foot workplace complements the spectacular city and mountain views and capitalizes on the abundance of natural light.
Upon entering the corporate headquarters, a reception or welcome desk greets guests and employees. Early in the design process it was determined that a metal screen with the corporate logo die cut in a pattern would become a branded element in key areas. The screen wraps around the visitor seating area and the casual meeting room located on the exterior behind the reception desk providing guests and employees with the best views. The screen has been incorporated into the staircase which connects the reception floor to the work floors above and the amenity (top) floor.
Each floor contains an “Interconnection”, or social space, consisting of a café and a number of collaboration and meeting areas to provide a variety of workplaces for employees and work groups to interact with each other or to work individually.
The floor plans were developed to support mentoring, team work and productivity goals as well as encourage collaboration and interaction among employees and teams. The design solution is cost effective, low maintenance, and flexible to create an environment that fosters engagement and speaks to the corporate brand and culture.
Design: Kasian
Photography: Evan Dion
