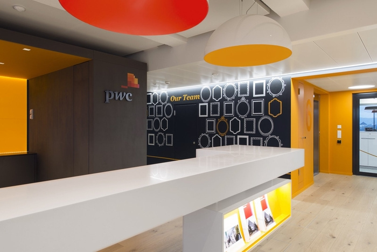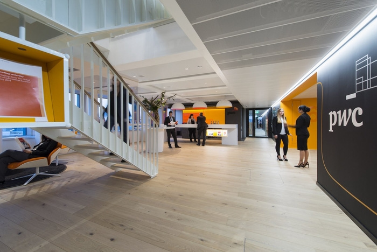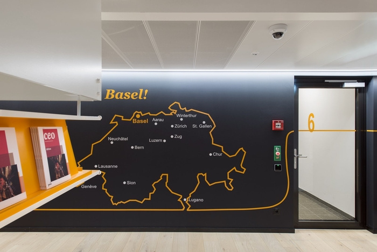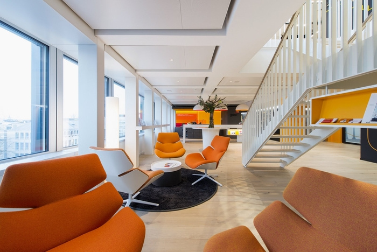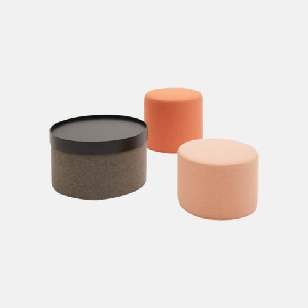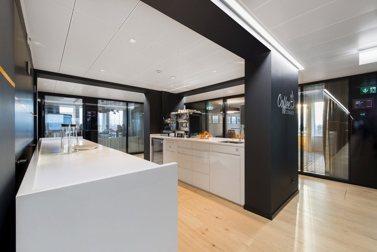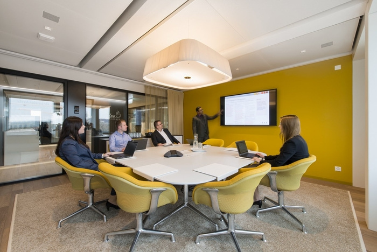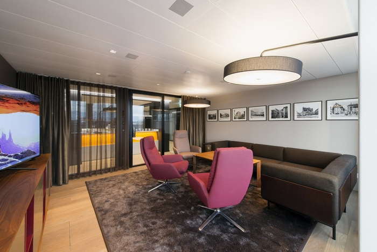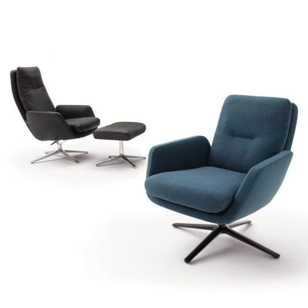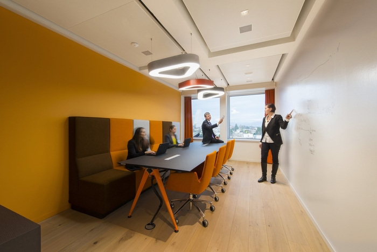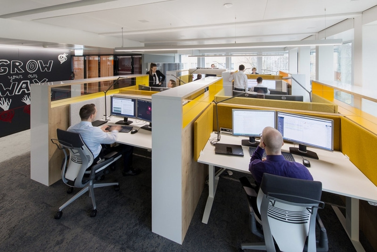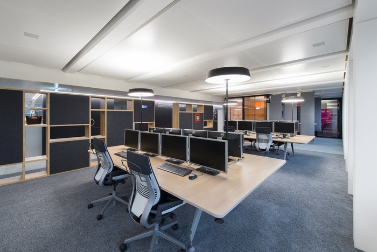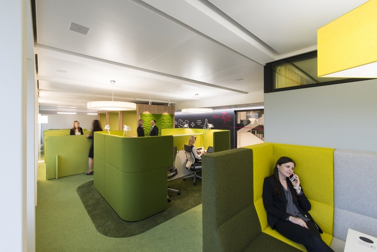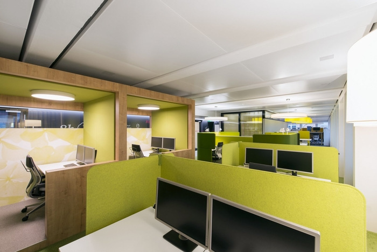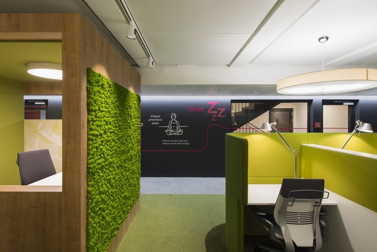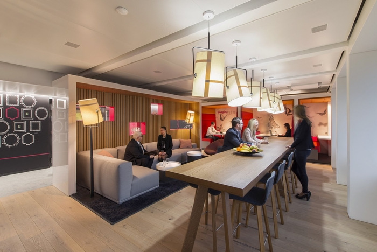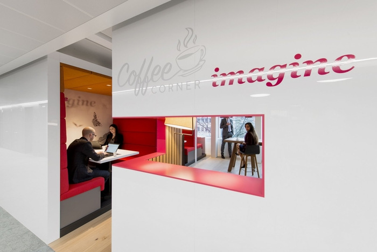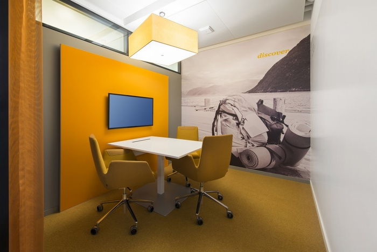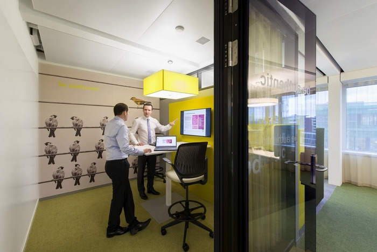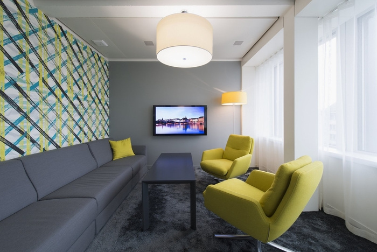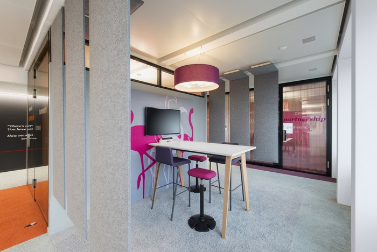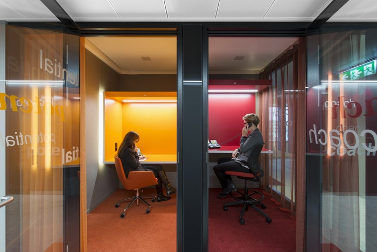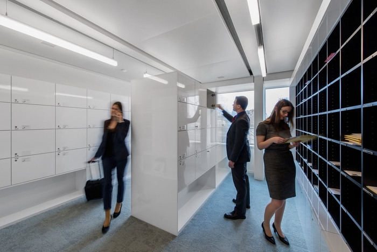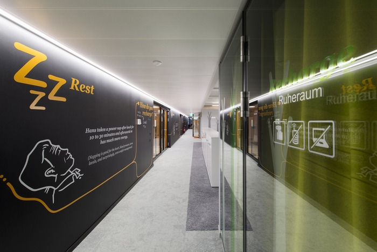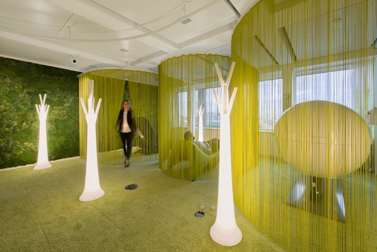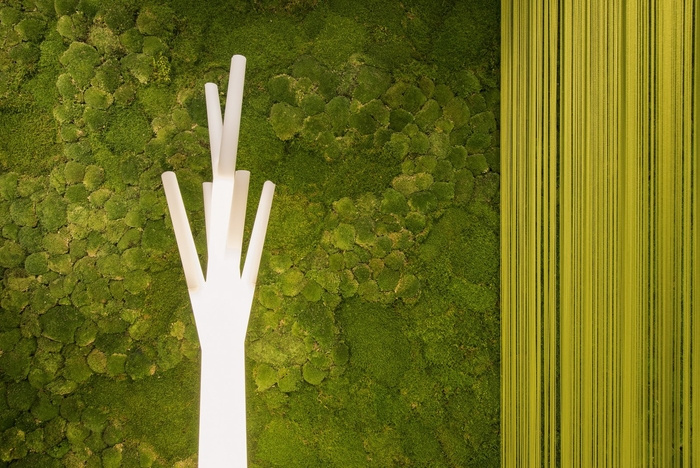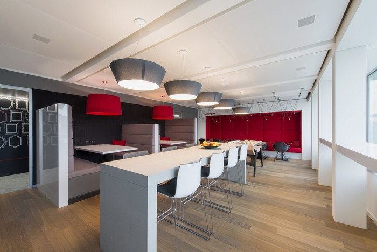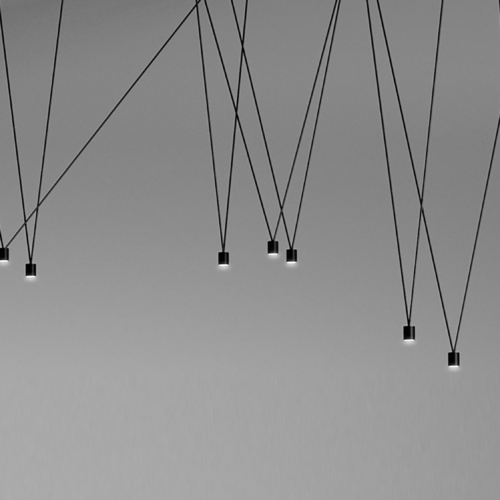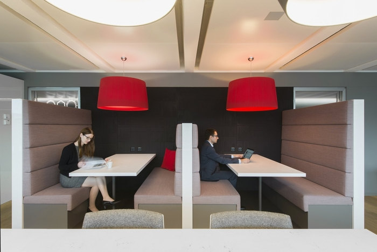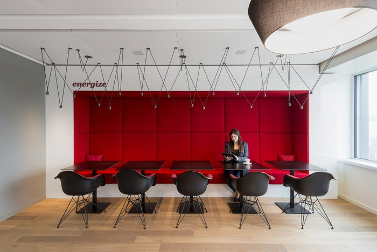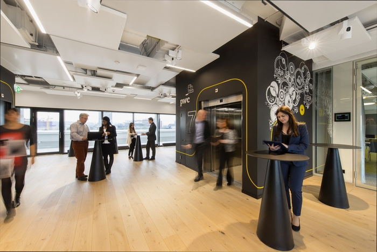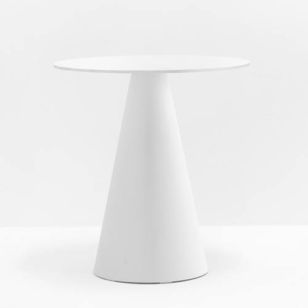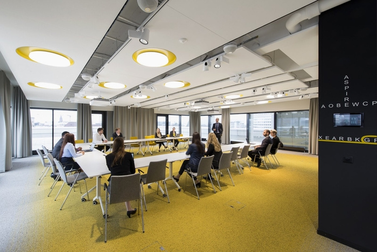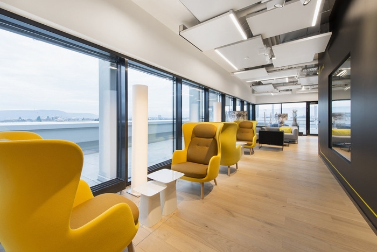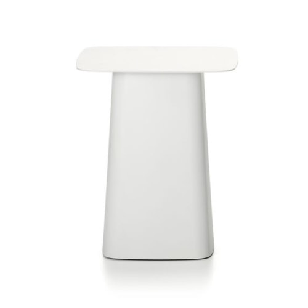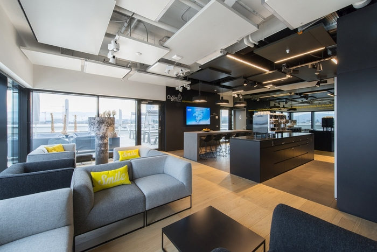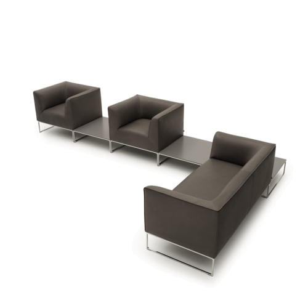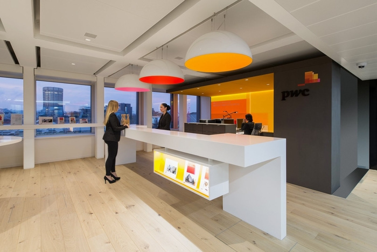
PwC Offices – Basel
Evolution Design has designed the new offices of consulting and legal firm PwC, located in Basel, Switzerland.
The office, which was created by the award-winning Swiss architecture and design studio Evolution Design and completed in July 2016, has been specifically designed with employee well-being in mind. Every aspect, from workstations to social spaces, team areas and relaxation rooms, is built around four key pillars of health: activity, attitude, rest and nutrition. The result is one of the first offices in Switzerland that makes employee well-being its primary focus.
‘Movement and activity are crucial for energy and health,’ says Evolution Design executive director Stefan Camenzind. ‘PwC Switzerland already offers classes such as pilates and yoga to its employees, so we focused on how the workplace design can support more movement.’
After research and consultation with PwC employees, three key work typologies were established. The Focus Space is a desk area where employees can work on their own projects while still being part of a team environment. In the Quiet Zone, a place without phones and with private spaces ranging from booths to desks, it’s possible to concentrate without interruption or noise. For group tasks, the Team Space features large shared desks, whiteboards and walls on which it’s possible to pin project work. ‘Sitting at a desk all day is not very healthy. It’s better to walk and move around and to work in different positions. The challenge for us was to create spaces that work so well that people will get up and move to different areas when they are doing different tasks,’ says Stefan Camenzind.
Along with choosing ergonomic chairs and height adjustable desks, each area also makes use of a variety of chair and table types, ranging from low sofas and coffee tables to taller stools against bar height desks. ‘The spaces are designed that people can sit and move in different ways. We want people to become more active within their working hours, but we don’t want to be prescriptive in how they do this.’
In busy, high intensity offices, workspace design can also have an important role to play in creating a positive mindset and improving mental health. At PwC Switzerland’s office in Basel, Evolution Design focused on empowering employees as a way to help manage stress levels and increase energy levels. The office space offers a wide choice of working areas and employees are free to choose the kind of work environment that best suits their mood and task at any given time – whether that’s meeting in a think tank, working at the bar in the sociable coffee zones or using a phone booth for greater privacy when making phone calls.
Each of the spaces is designed with cues that signify its use. The Quiet Work Area, for example, employs calm green tones and is subtly divided for privacy and to aid noise reduction. ‘We believe empowering people is the most effective way to reduce stress levels,’ says Tanya Ruegg, Evolution Design creative director. ‘The design here is all about making it easy and enjoyable for people to do a task in the best way possible. It’s functional, but also emotional – people can choose where and how to work.’ Corporate engagement is another important factor in creating a positive attitude. ‘People want to be proud of their workplace and the company they work for,’ says Tanya Ruegg, and Evolution Design has used colour and communication tools – including photography and graphic design – to ensure the office is an inspiring three dimensional representation of the culture, attitude and mindset of PwC Switzerland.
Design: Evolution Design
Photography: Peter Wuermli
