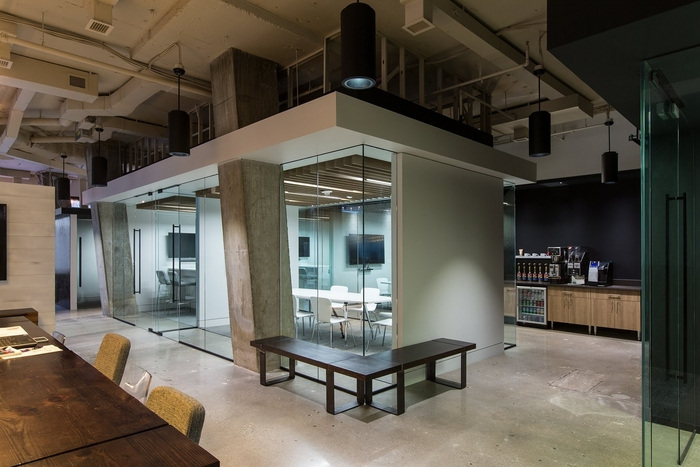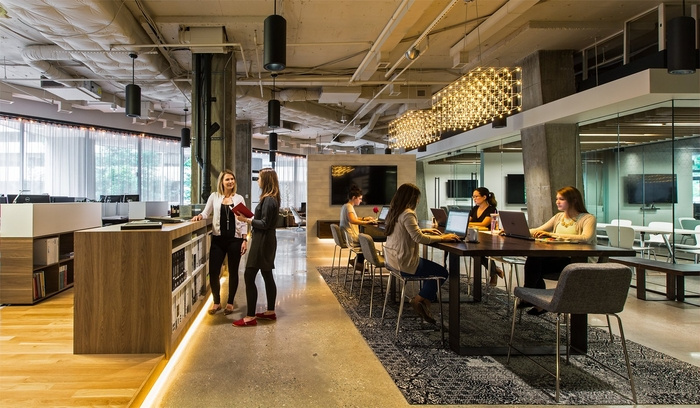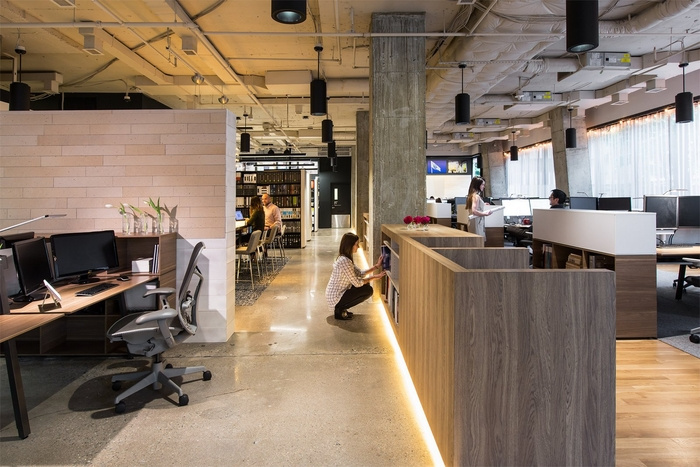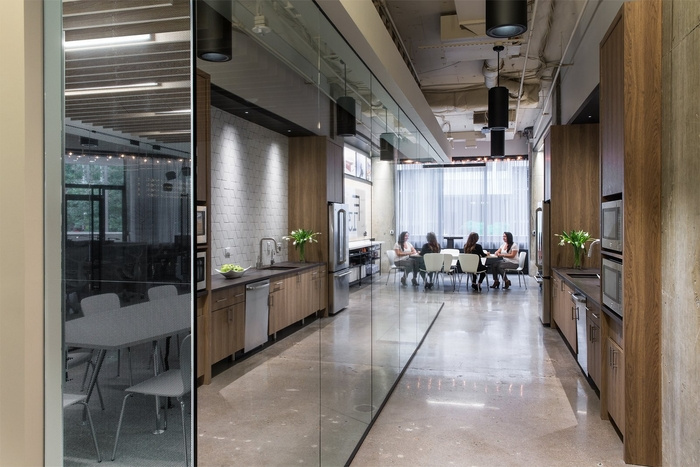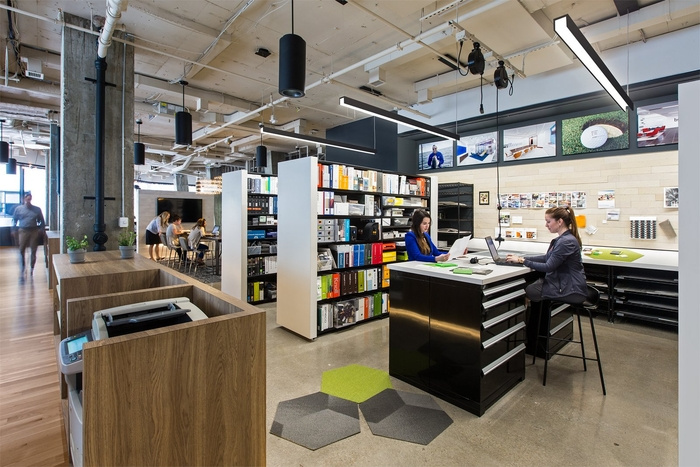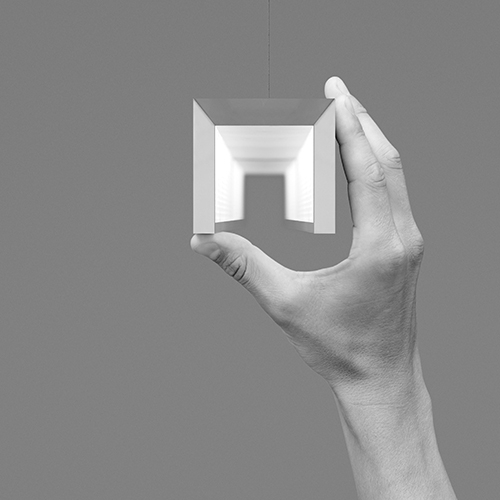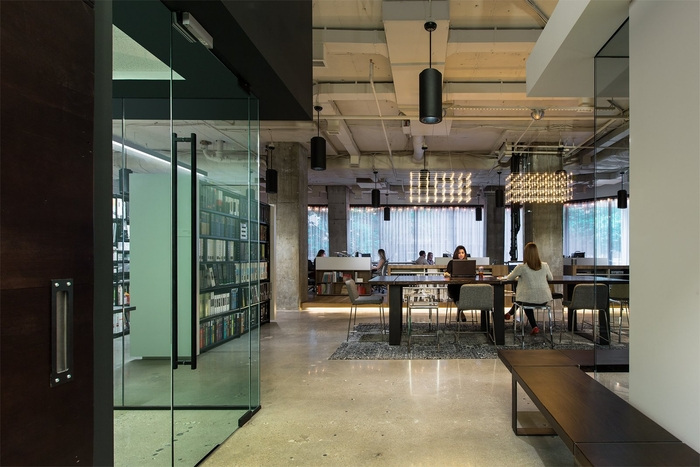
FORM Architects Offices – Arlington
FORM Architects has designed the new offices of their architecture firm, located in Arlington, Virginia.
As the architect and the end user, there is an added element of customization required to address an undoubtedly unique design experience. From conception, it was essential that the ideas from FORM’s staff were included in defining a concise design direction. To facilitate this, FORM implemented an iteration of an exercise that they practice with their clients. This led FORM to the concept of a deconstructed, collaborative loft that would allow staff and their ideas to thrive.
Mindful of schedule and budget, FORM was challenged to go against their greater instincts as designers to continuously tweak their design. Still, in pursuit of perfection, they strategically critiqued their work to create the ultimate design that represented FORM’s culture and product.
an expression of the building and construction, FORM’s space was designed introducing minimum new materials. Polished concrete floors, open ceilings, and unfinished columns illustrate the raw aesthetic. Warm tactile materials used throughout, invite and engage human touch. Elements of reclaimed wood offer a nod to craftsmanship and are a contrast to the modern surfaces that act as a canvas for works in progress.
Against a muted color pallet, FORM’s people add color and life into the space, reflective of FORM’s value the FORM follows function but most importantly people too.
Design: FORM Architects
Photography: Spielmann Studio
