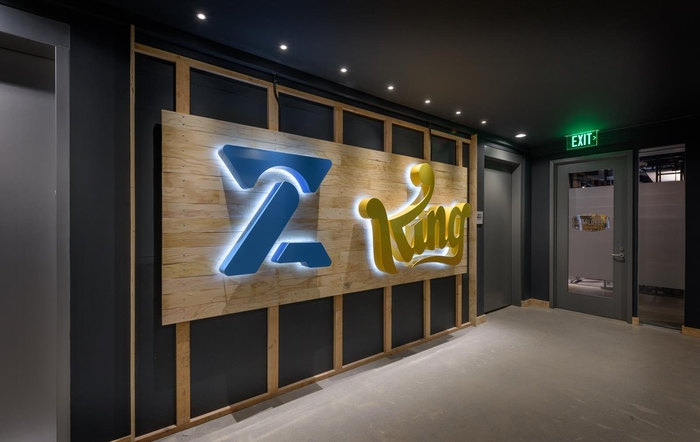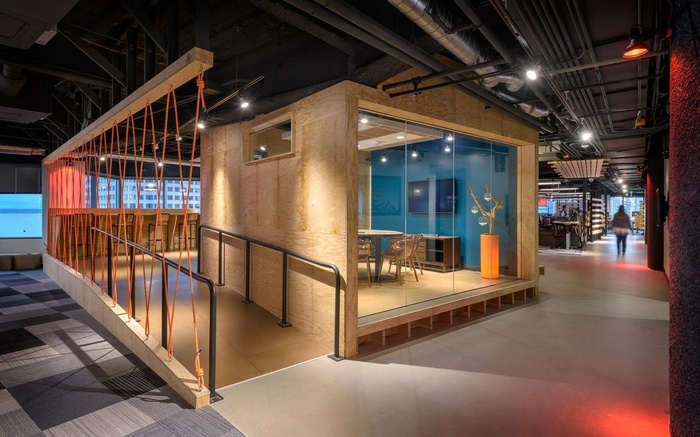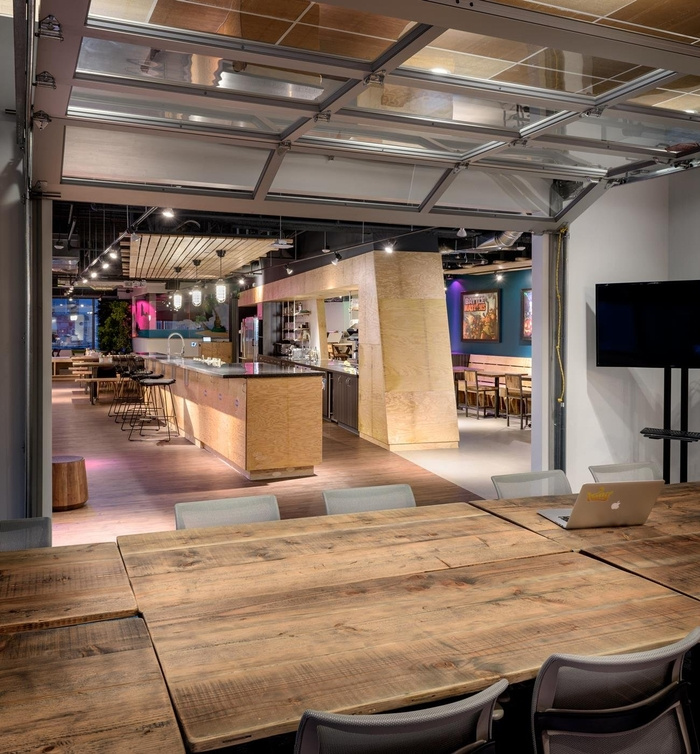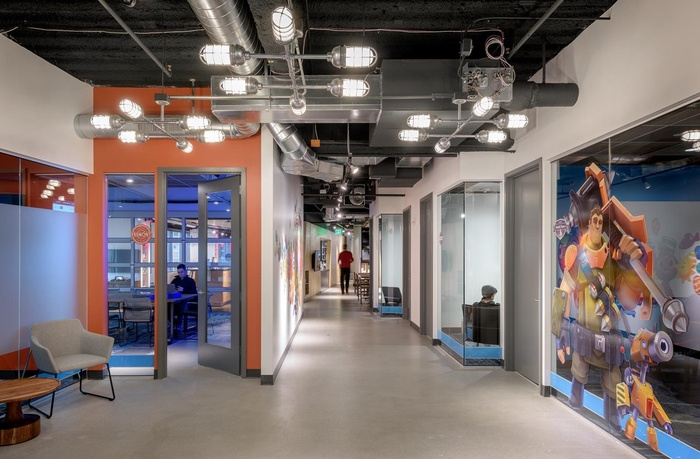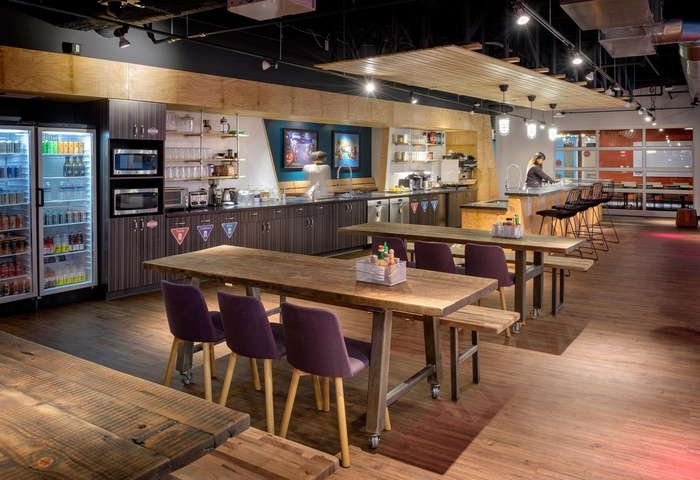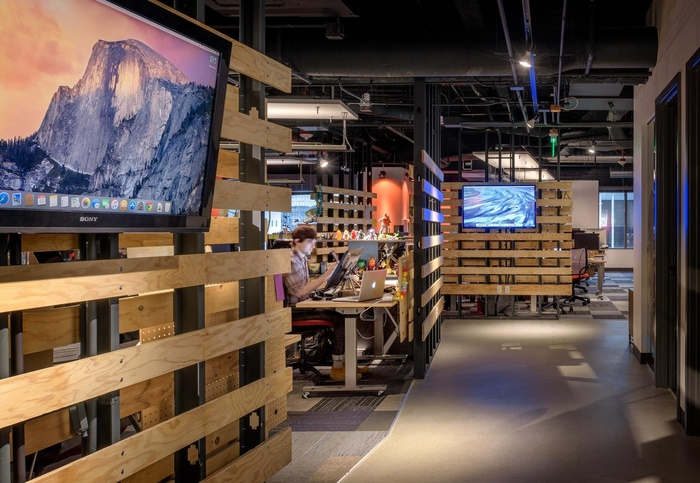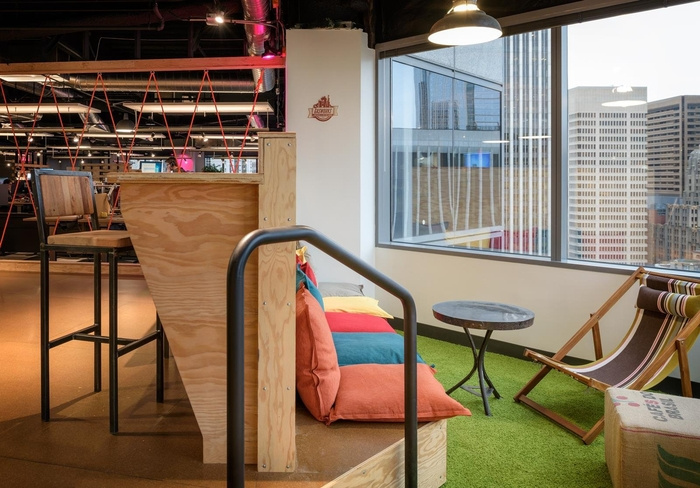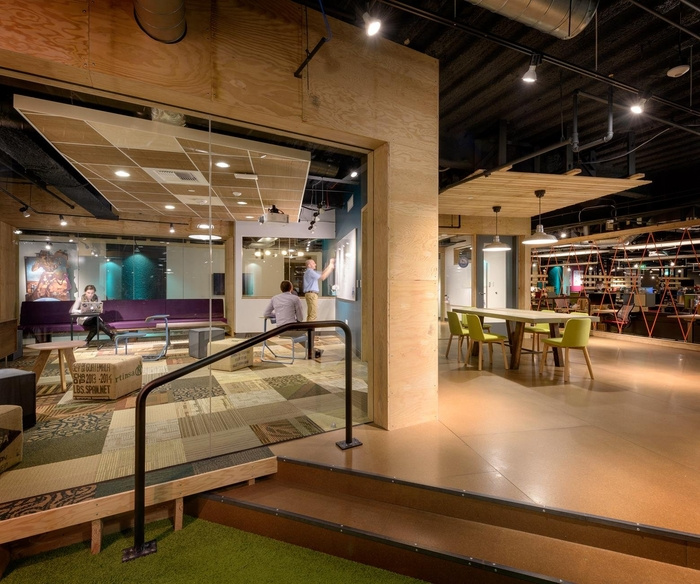
King / Z2 Offices – Seattle
Weaver Architects have designed the new offices of gaming company King / Z2, located in Seattle, Washington.
One of the main goals for this office, was to deliver a space that from the moment the elevator doors opened, employees and visitors wouldn’t realize they were in a traditional “corporate” high rise building. The space needed to be vibrant, technologically sound and flexible. And lastly, it needed to inspire their employees to create. With these requests, the treehouse concept was born. A familiar aspect of everyone’s childhood, forts & treehouses embody the creativity and DIY mentality of the builder/occupants.
Great effort was made to plan spaces juxtaposed to each other to create an organic and random sense of layout. Circulation meanders throughout the suite and in a few instances change level to provide different views and perspectives of the space. Low lighting levels were used to create drama throughout the space, and evoke the sense of shadows typically found in forts and treehouses alike. Adjustable lighting and color changing LED lights used throughout the space create a changing landscape throughout the day.
All of these elemental details and custom treatments in the space come together to invite all who enter the office into an imaginative place upon stepping off the elevator.
Design: Weaver Architects
Photography: Aaron Leitz
