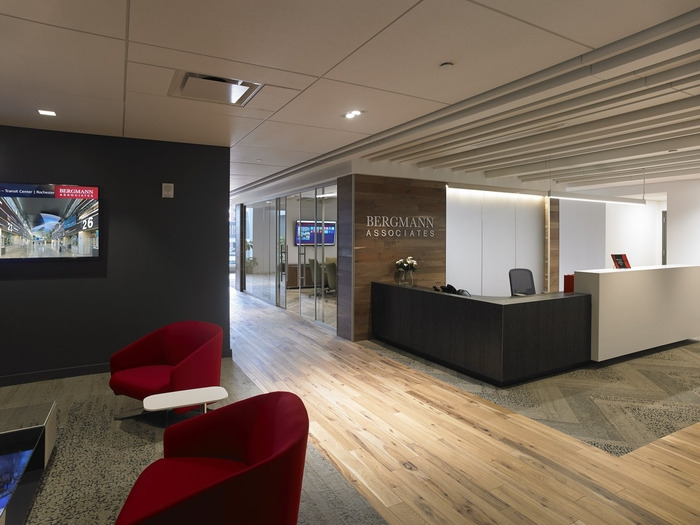
Bergmann Associates Offices – Rochester
The architectural/engineering firm Bergmann Associates has designed their new offices in Rochester, New York.
As leading architects and engineers, Bergmann Associates, had a unique challenge to be both client and designer of their new office relocation. the Bergmann Interior Design Team implemented an innovative approach that engaged the employees using the principals of change management. Fostering a culture that is innovative, progressive and attractive to a multi-generational workforce, engaging employees early and often was key. During Pre-Design, approximately 70 individuals met with the Design Team one-on-one, as part of focus groups or in department meetings. As the project moved forward, market/discipline Relocation Representatives were identified to ensure employees had a voice and were informed to various levels. We practiced the principals of engagement and acceptance of cultural change right out of the gate.
Technology, connectivity and flexibility are the fundamentals of successful workplace design and provide efficiency, productivity, and an increase in space utilization. An intentional mix of space types reflects corporate culture, structure, goals, and branding. In the case of Bergmann’s new Rochester corporate office, the design team embraced this ideology by creating a wide range of work zones and integrating them throughout the space. The 60,000 sf office offers Collaboration, Connection, Mobility and Focus. Each employee has varied space types for their personal working style and the task at hand.
A 1500 sf work café is centrally located with large floor to ceiling glass to allow for an abundance of light and views. The space is an area for employees and guests alike to enjoy a break and offer an alternative meeting and working area. An adjacent conference room with a full glass telescoping wall opens up to offer additional space for large internal events. A commissioned wall mural designed by a local artist highlights the lounge and game area where employees can gather for much needed breaks and after work happy hour. These areas as well as huddle rooms, collaborative lounges, and phone booths provide team collaboration and personal privacy and promote spontaneous connections and socialization across all disciplines and departments.
Design: Bergmann Associates
Photography: Tim Wilkes and Angel Vasquez
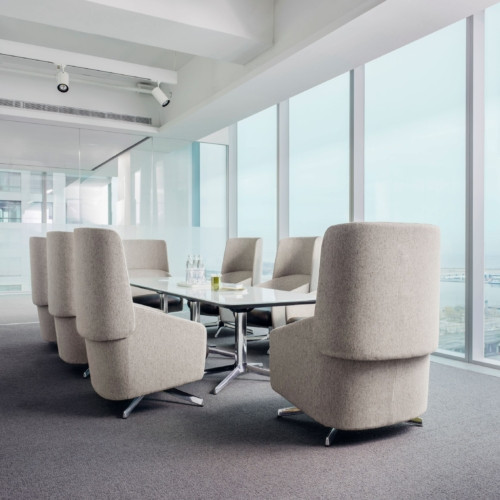
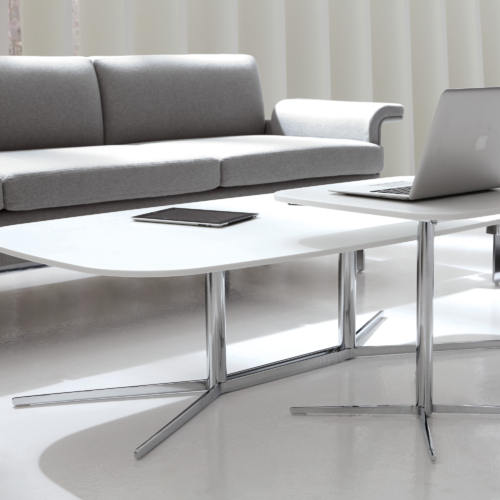
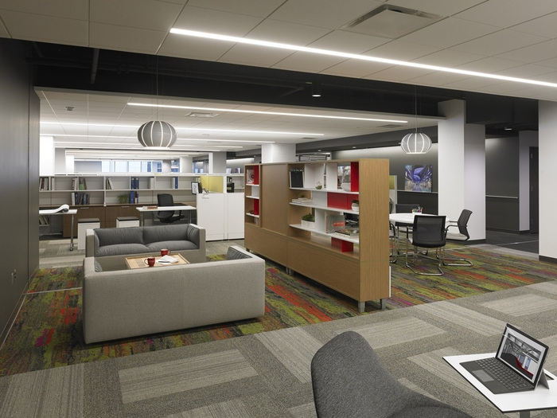
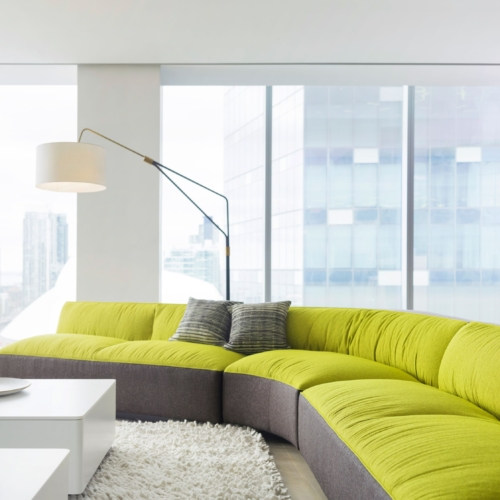
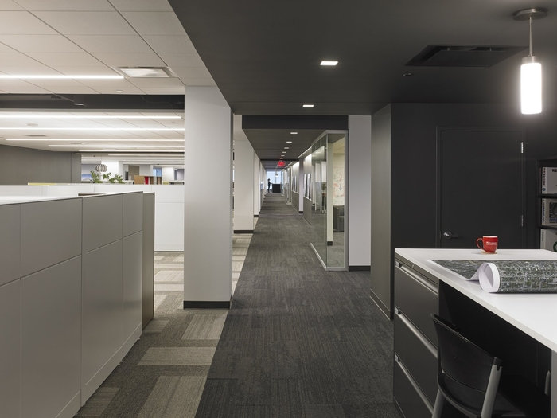
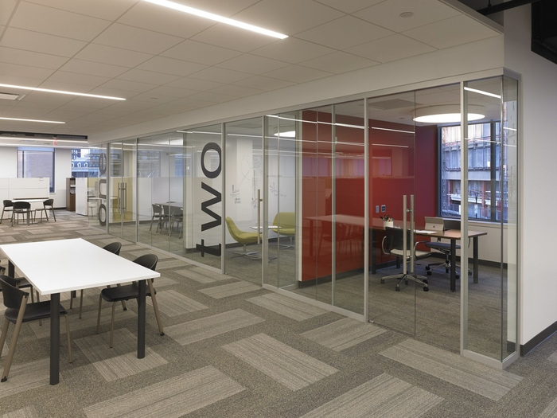
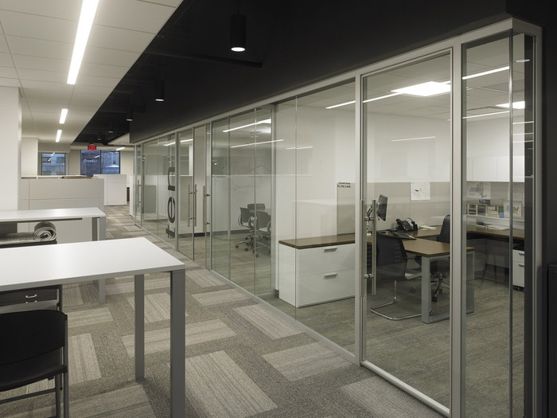
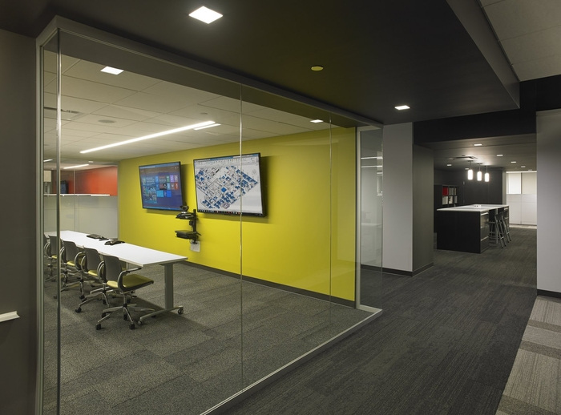
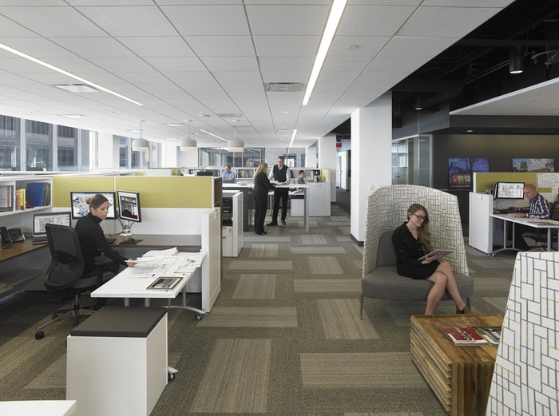
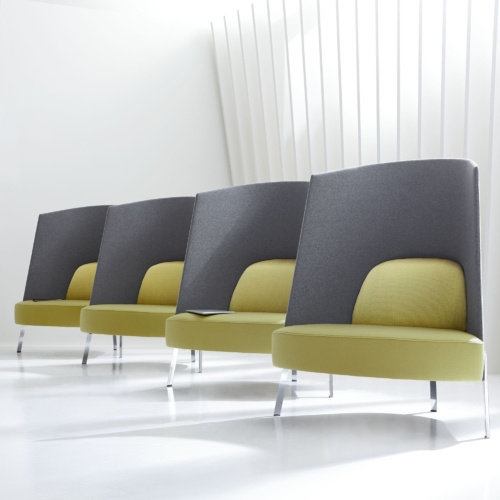
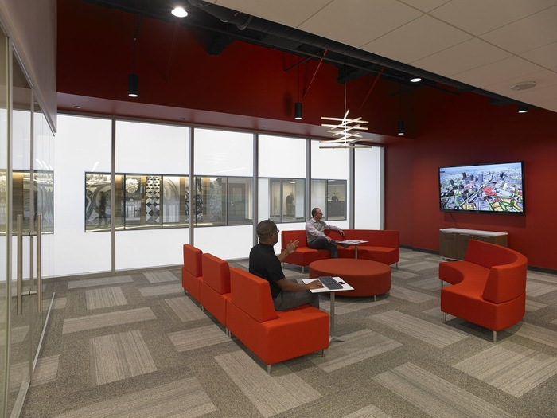
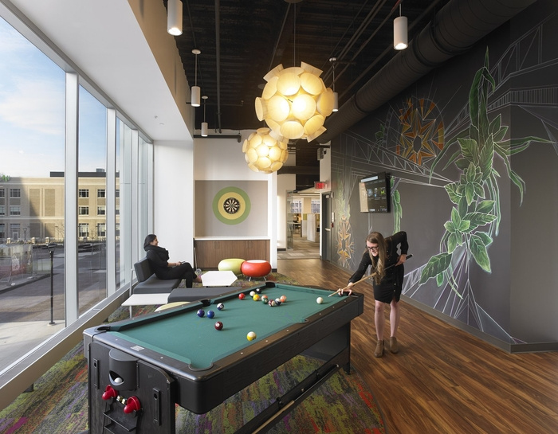
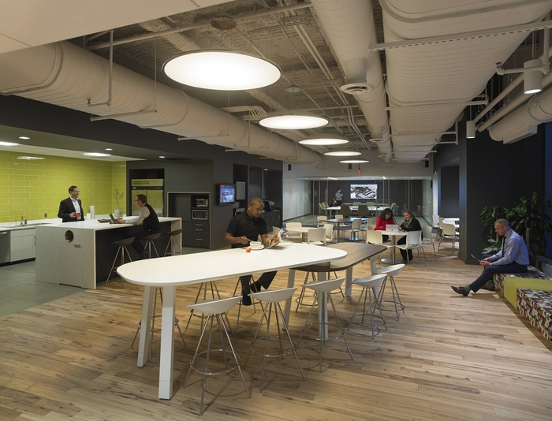
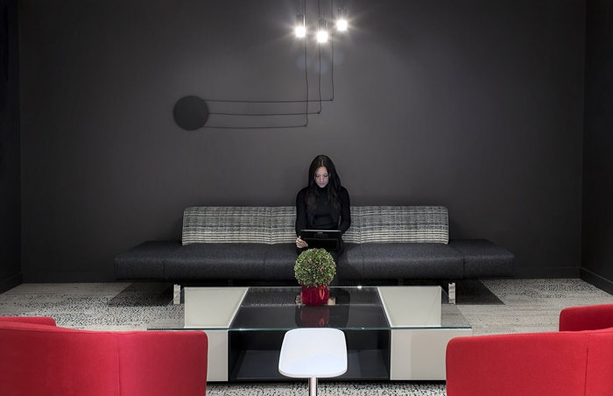
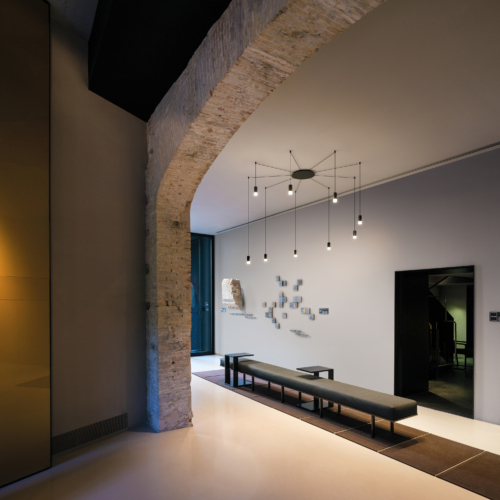
























Now editing content for LinkedIn.