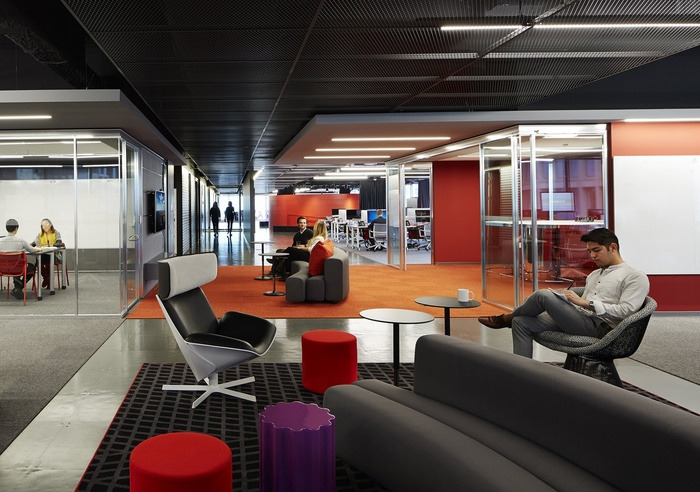
Morningstar Offices – Chicago
Perkins+Will have designed the new offices of investment management company Morningstar, located in Chicago, Illinois.
Housing Morningstar’s engineers, user experience designers, and product management teams, the 14th floor was designed for the company’s technology employees in its global headquarters in Chicago.
The floor reflects the Agile development team’s process – the flexible open workspace with easily movable sit-stand desks for changing team dynamics, stand-up meeting rooms for team scrum meetings, and “The Drum,” which serves as an auditorium with bleacher-style seating shaped like Morningstar’s signature logo for mid-sprint cycle and final presentations. Writable surfaces, lockers, and phone rooms also support impromptu needs and a mobile lifestyle within the office.
The overall space was planned as a series of boulevards and pavilions, which defined neighborhoods for the teams. The over-sized boulevards create opportunity for impromptu gatherings, while brightly colored pavilions provide identity and support to the neighborhoods at each of the quadrants of the floor plate. On either side of the building core, the teapoint and The Drum serve as major landmarks.
Design: Perkins+Will
Photography: Steve Hall, Hedrich Blessing
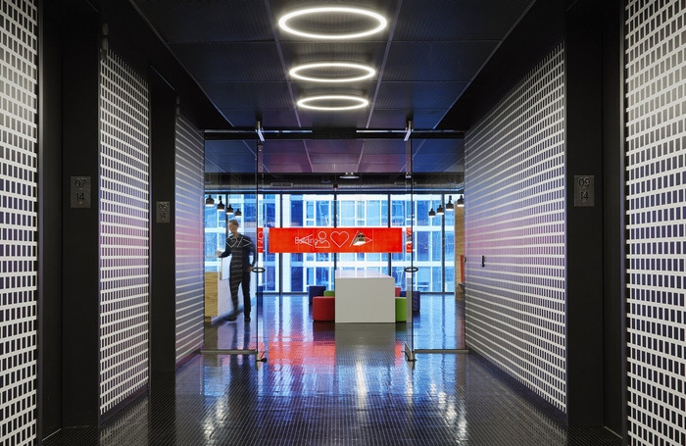
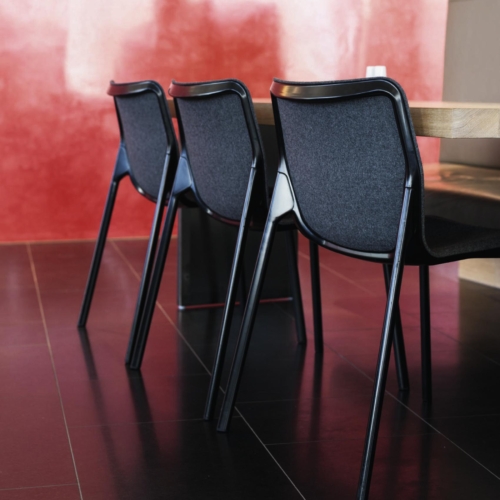
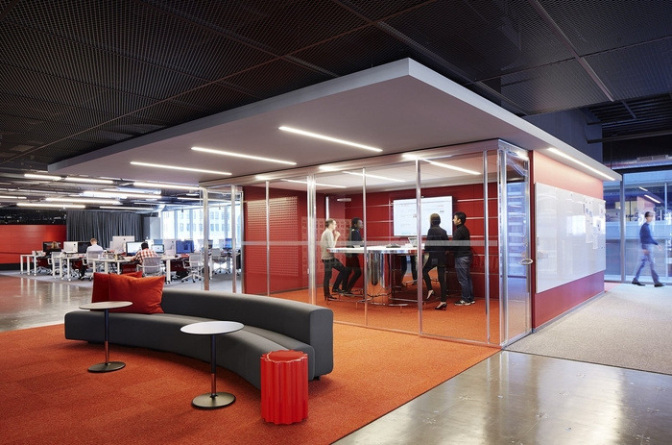
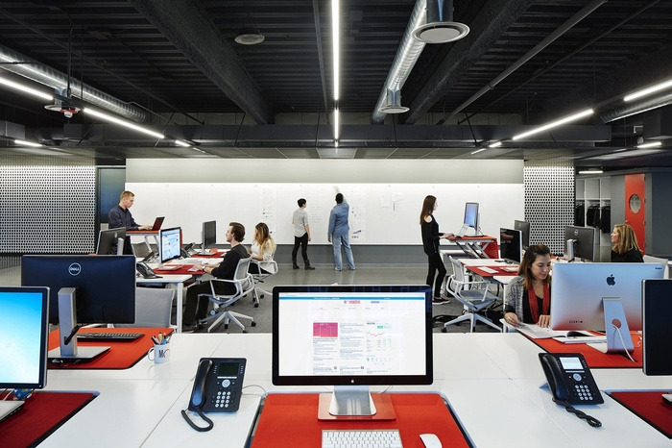
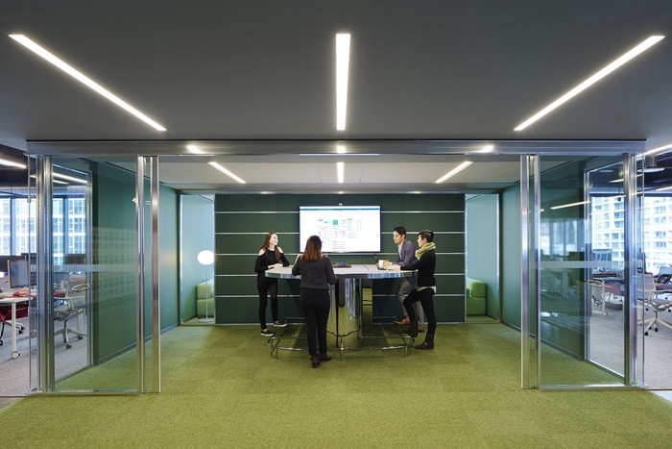
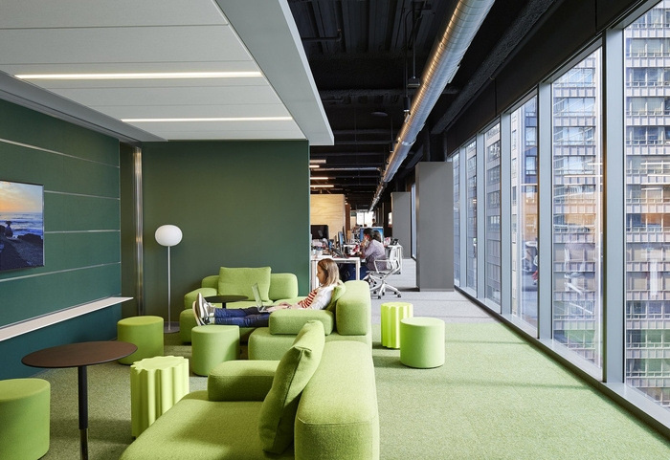
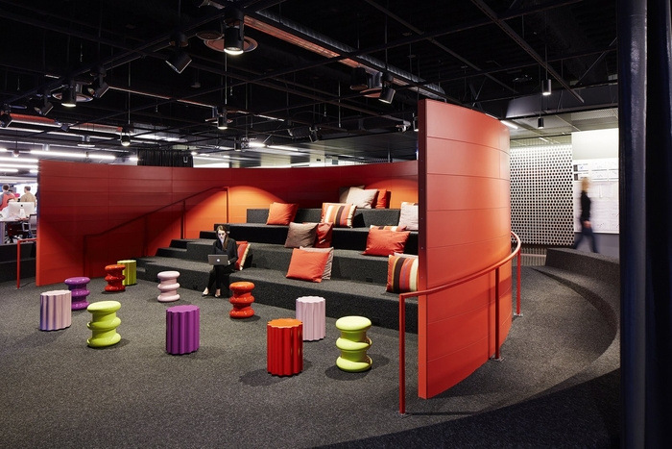
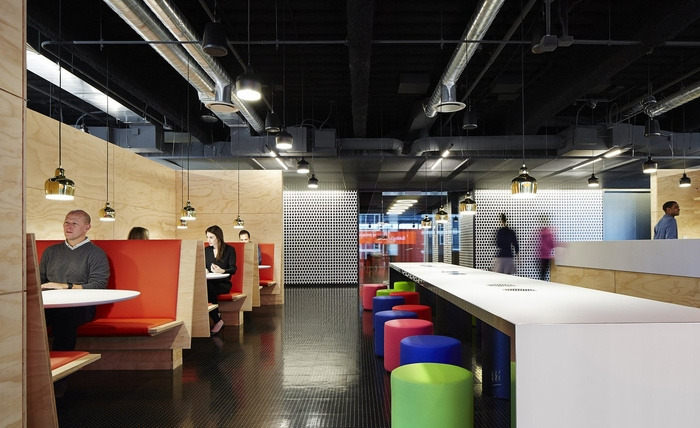
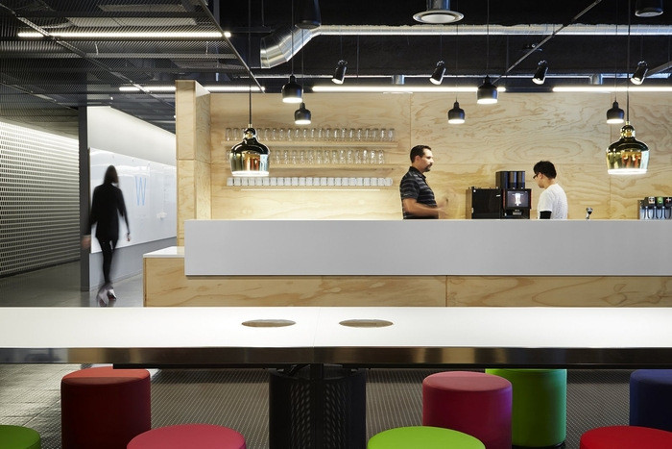
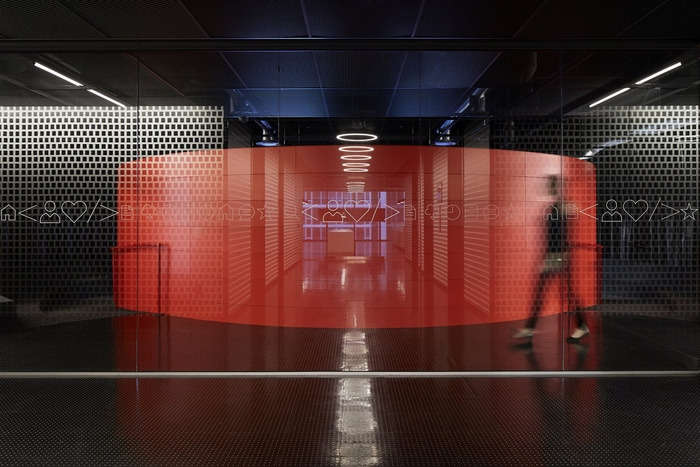
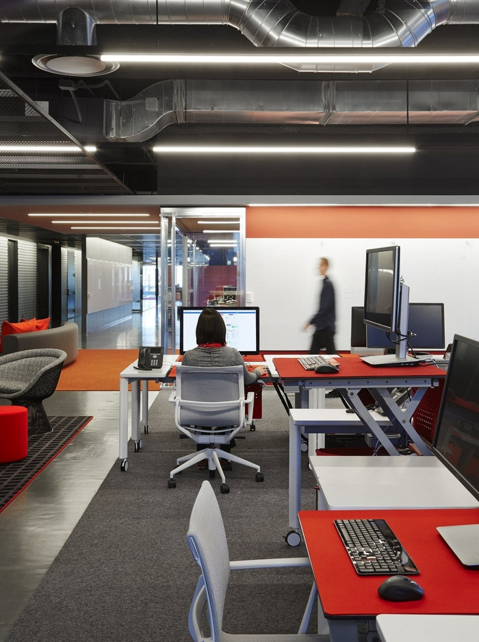
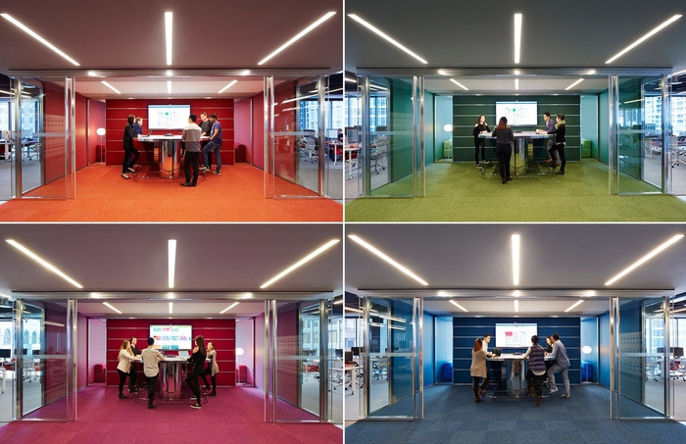



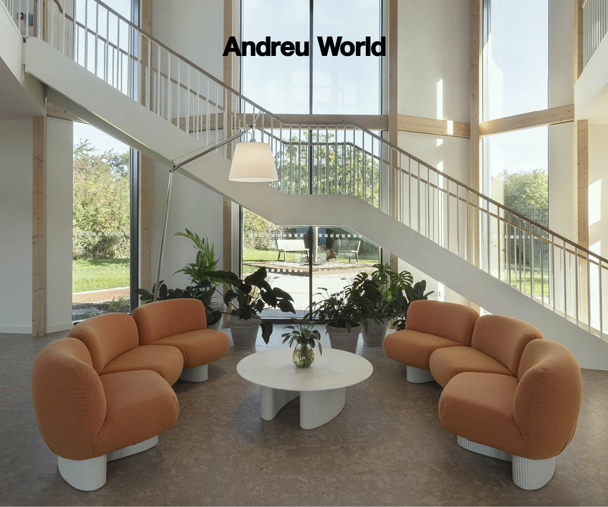




















Now editing content for LinkedIn.