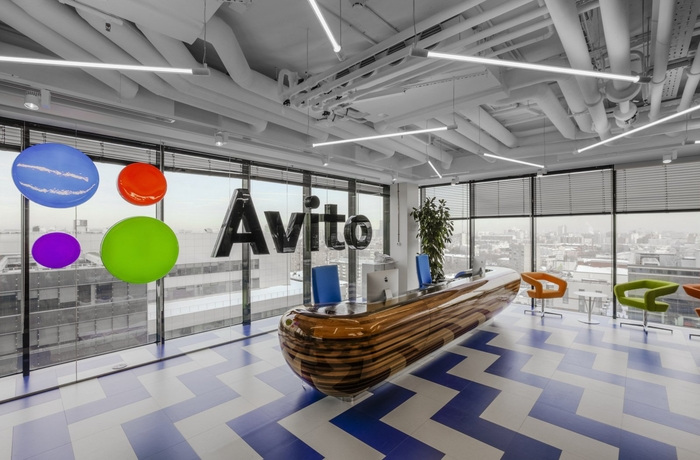
Avito Offices – Moscow
ABD architects has designed the new offices of classifieds company Avito, located in Moscow, Russia.
The architects from the ABD architects bureau worked on the design project of the new office Avito Yacht. A part of the spaces on the 10th story is allocated to the working space in the open-space format. The working zones, each being made in light blue, red, yellow and green shades, are partitioned with glass and mobile flipchart walls, and also two-tier soft slipping boxes resembling the hold of a ship. Lounge zones and secluded work places are provided for rest and communication of the personnel. For business meetings and conferences, there are small negotiation rooms called by the names of the famous islands (Wrangel, Kotlin, etc).
The 15th story of the building is multifunctional. It accommodates a canteen with a spacious dining hall, conference halls, event rooms and several working rooms. There are round chandeliers hanging over the dining tables, each one decorated with images of celestial constellations. The murals on the both stories were painted manually by artists.
The main idea of the interior of the new part of the Avito office was born easily: the Avito team is young, everyone is keen on sports and travelling, so the interior theme was obvious – Yachting. Pyotr Fidelman, Chief Project Architect of ABD architects: “Yachts are the joy of discoveries, positivity, competition and struggle, team work and individual skills. Moreover, the yacht is a paragon of rational design, where each cubic centimeter of the space is meaningful and functional, which is quite relevant an office space too.”
The yacht idea inspired plenty of original solutions in design, besides all of them have not only the decorative nature, but they are also functional. A winning idea was, for example, the use of sun-screening film, which is used for yachts view ports, for matting the glass walls. You hardly can see what is going on inside the conference room through the light–reflecting film from the outside while everything is seen perfectly well from the inside. The white luster typical for yacht hulls is made with marker paint in the office. As a result, you can draw with a marker on most of the walls.The office is planned on the Activity Based Design principle. This means that for all working situations and processes, whether it is an intense consultation of the design team, focused work of a single employee or a confidential tet-a-tet talk or anything else, the architects from ABD architects provided an appropriate zone and created convenient conditions. Much attention was paid to the team work: the layout and furniture solutions encourage communication and cooperation of the employees. There are numerous convenient and diverse interior zones for groups from two or three to twelve persons, which approximately match the number of design teams. All conference rooms and open zones of communication are designed differently, with none of them looking like the other. There is a hammock from a twin-hull ship, a lifesaver ring bench for brainstorming, the hold, a submarine cabin and the “boatswain’s back” meeting room with sun-tan color walls ornamented with marine tattoos, and lots more.
The motto of Avito “work hard –play hard” is realized literally – besides the efficient working zones, there is a spacious gym with a change room and showers, billiard room, a cozy little room with a massage chair, a game room with kicker and a play console, an impromptu climbing wall, seriously equipped “kitchens” with drinks and snacks and spacious full-fledged canteen serving the whole large team. The working zone has a few sleep capsules, where Avito employees can have a rest or work in silence. You can lie or sit inside. There is a soft mattress, ventilation and light. The capsules are located in two tiers, and in the spirit of the marine theme they are called “torpedo tubes” – the entrance into each capsule has a distinctive round shape.
A very serious attention in the office is given to the acoustics. Intense discussion, playing billiards, workout in the gym must not interfere with focused work of the colleagues. So potential noise sources are localized by the planning means associated with special floor and wall structures. In some zones, real nautical ropes are used as the sound-dampening material.
The conference center is arranged on one of the stories: the group of spacious meeting rooms with mobile furniture and impressive media equipment allow holding meetings, trainings, presentations. Next to the meeting rooms, there is a convenient hall where you can talk before and after the meeting. The roll-apart partitions allow combining the meeting rooms, the hall and the canteen located near into one huge space, where you can host events for hundreds of guests. In order to modify the canteen hall, you do not have to carry the tables out. Just like on a yacht the sails are lifted up with special winches, the winches lift the tables up to the ceiling in the canteen to empty space for parties and other events.
Design: ABD architects
Photography: Sergey Volokitin
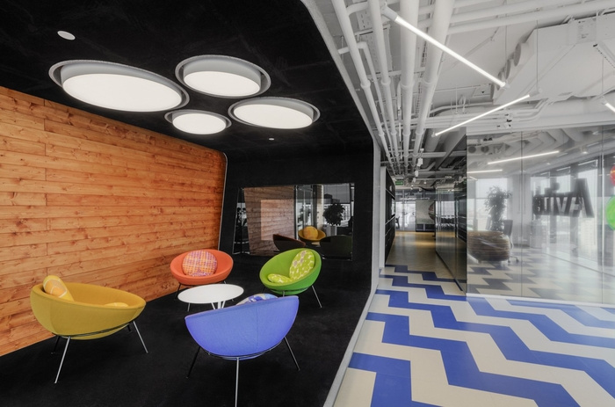
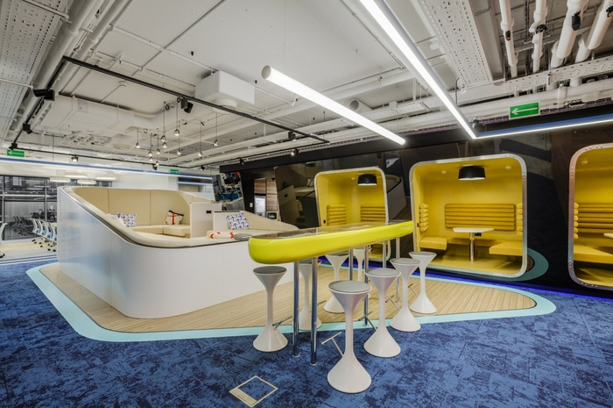
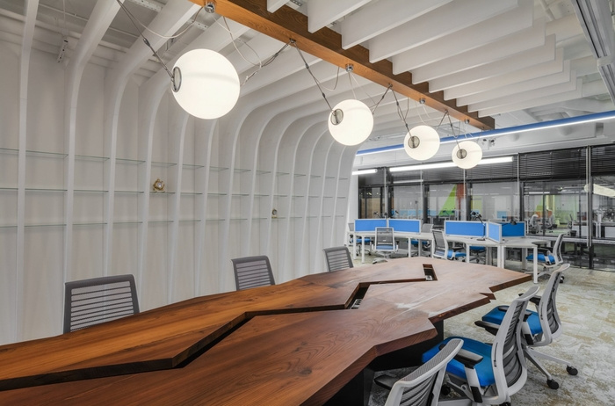
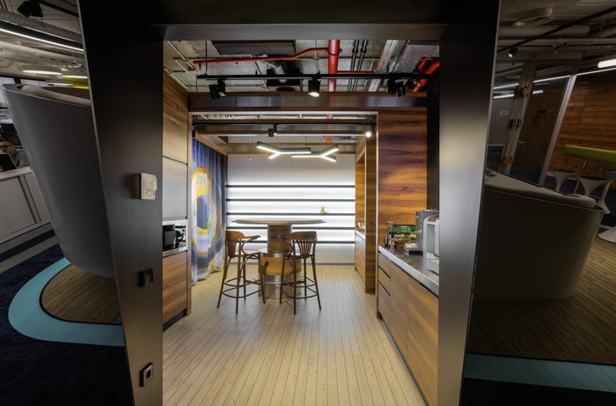
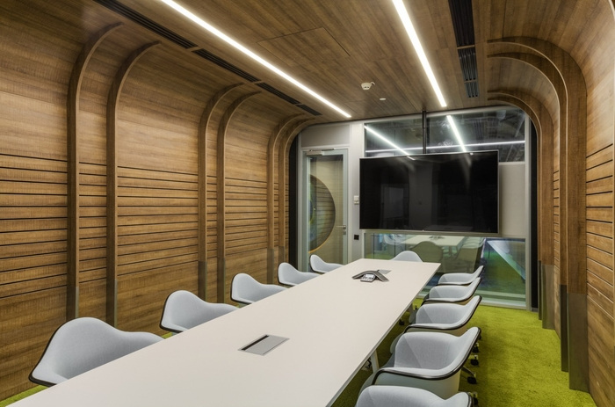
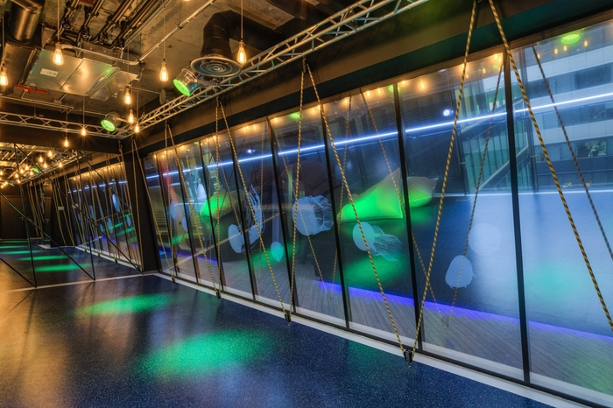
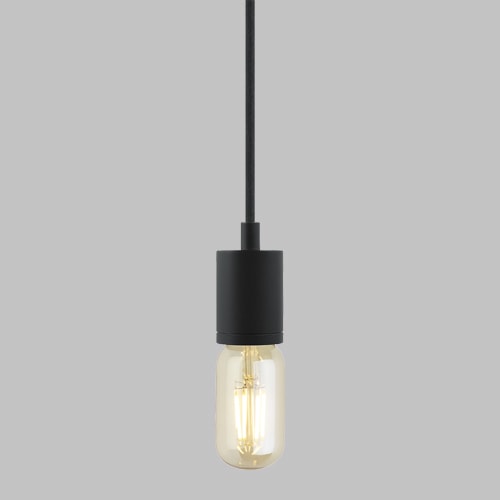
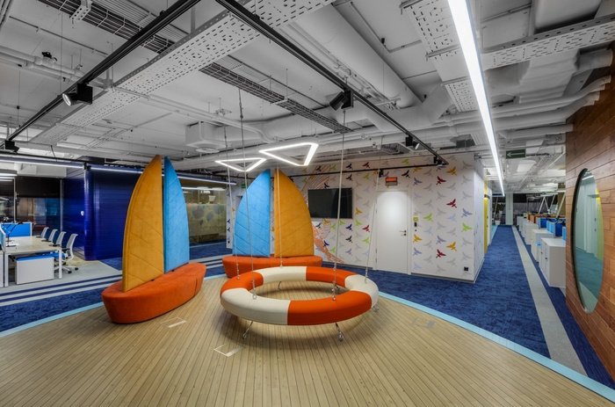
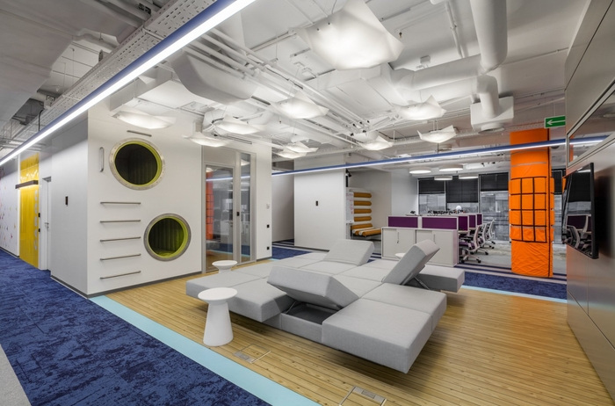
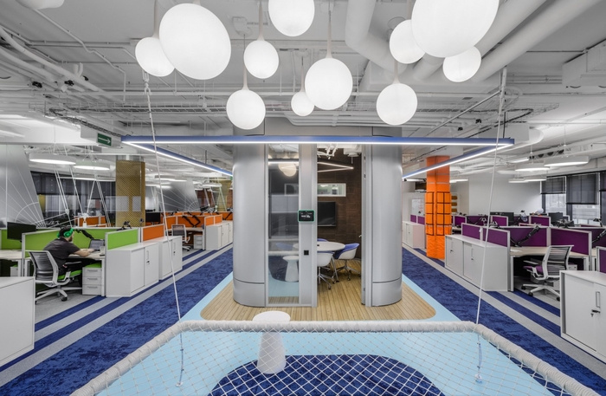
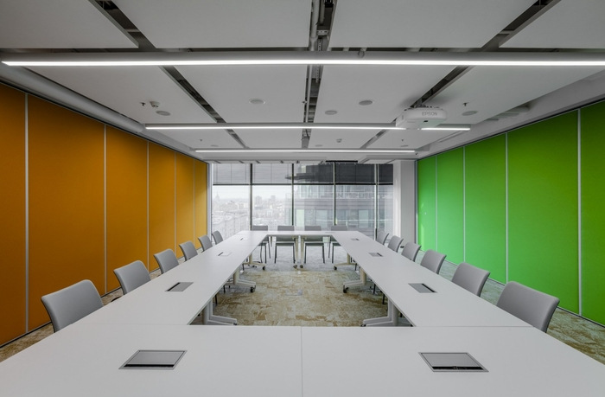
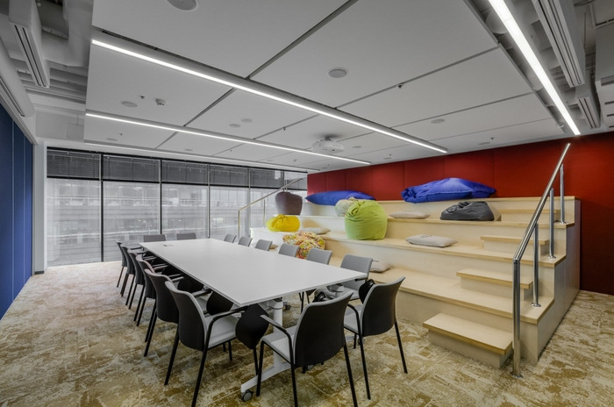
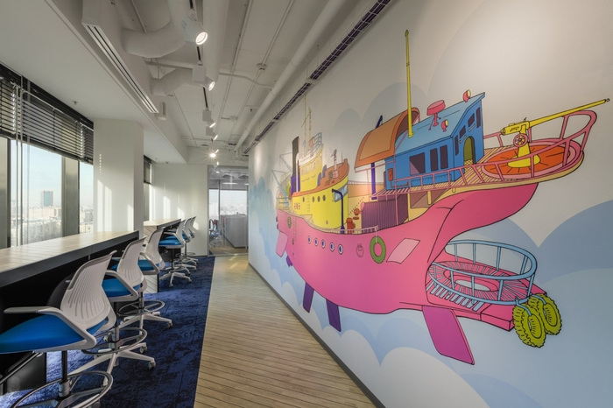
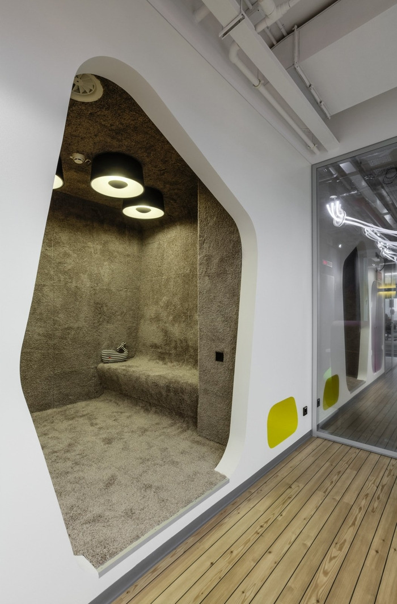
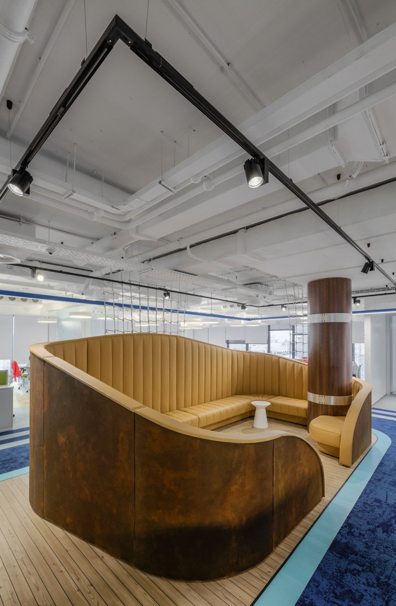
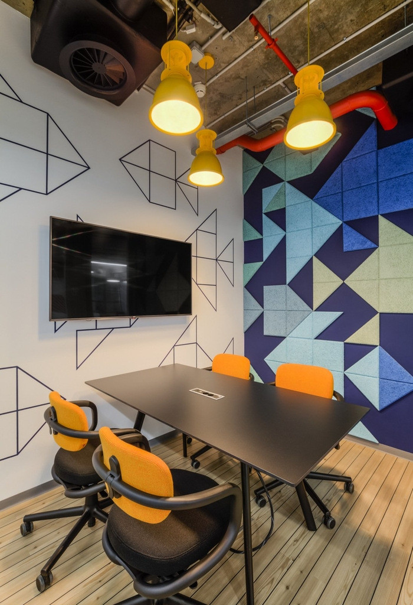
























Now editing content for LinkedIn.