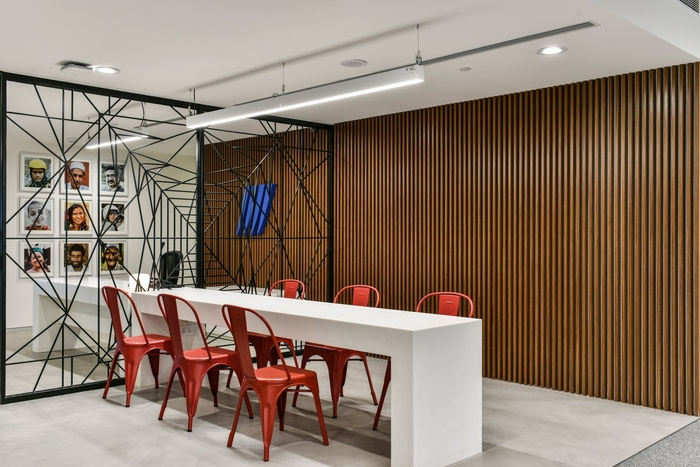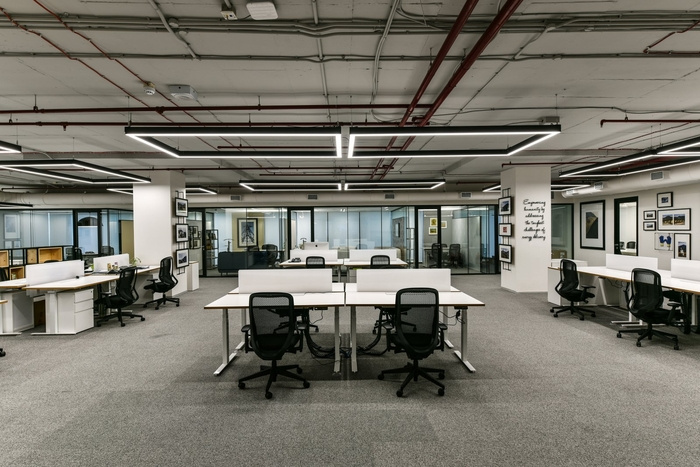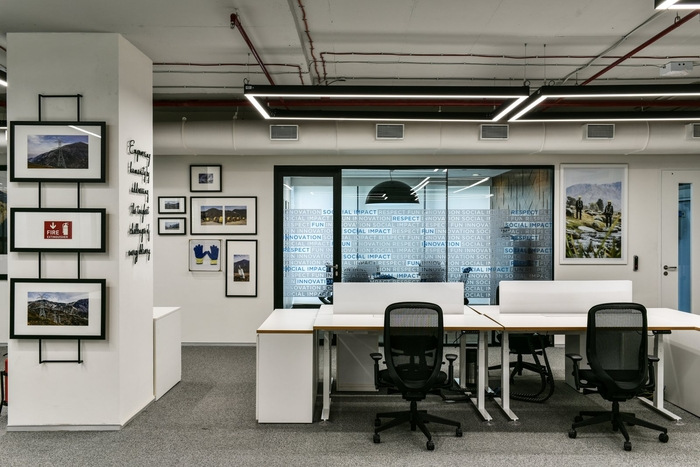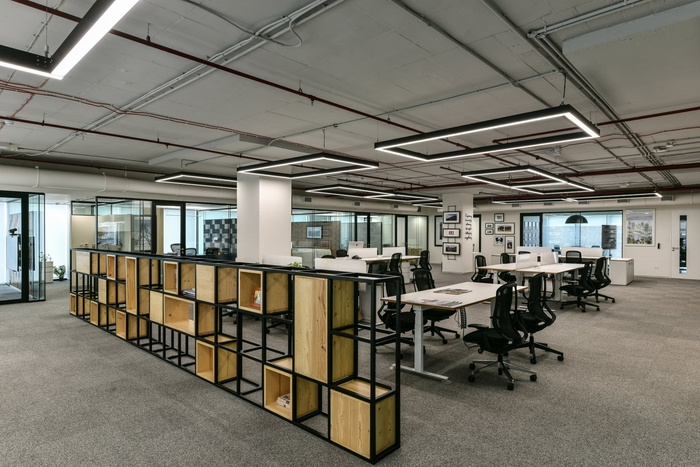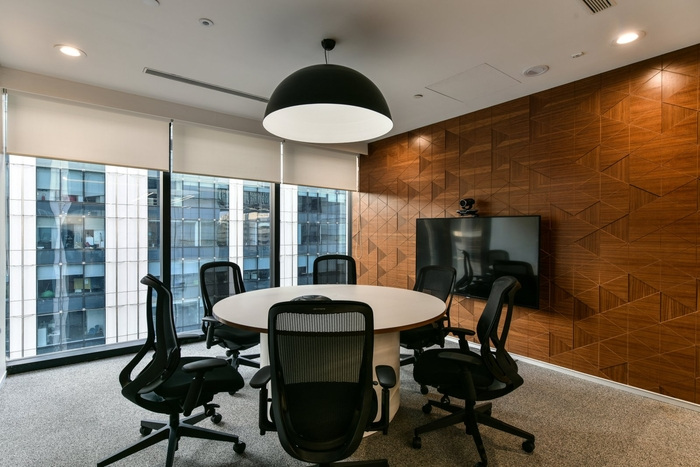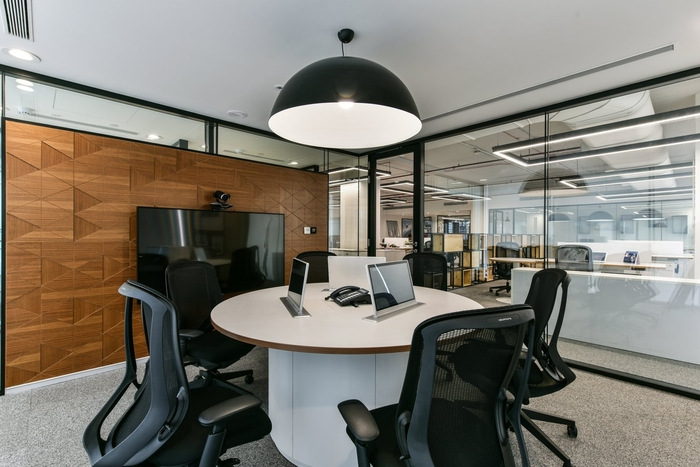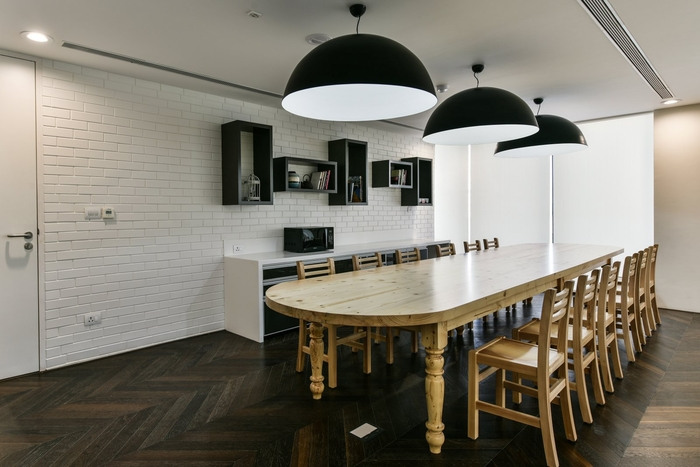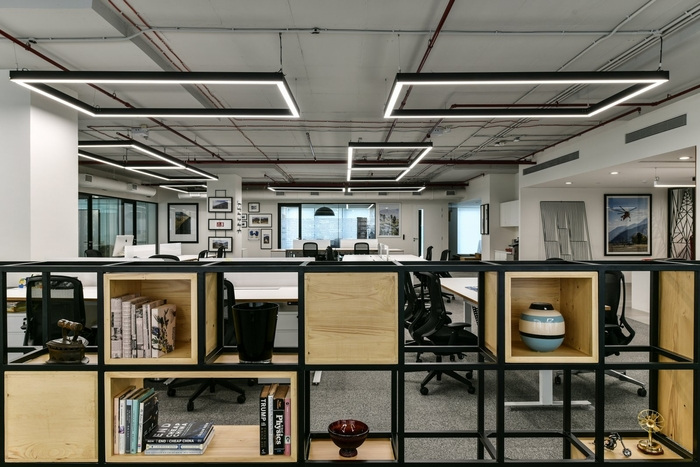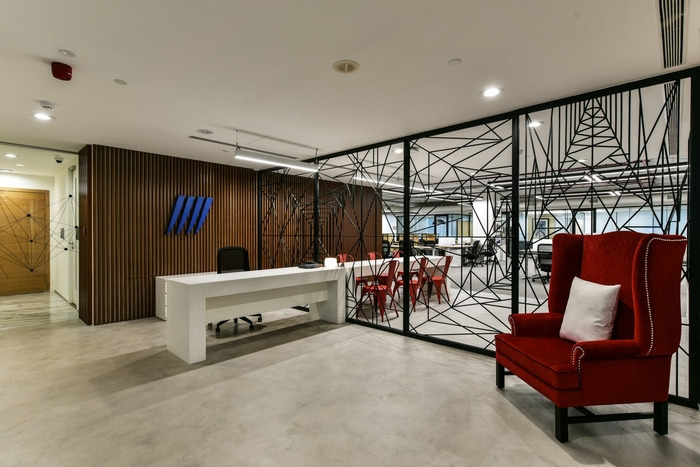
Sterlite Power Offices – Mumbai
Alcove has designed the new offices of energy delivery company Sterlite Power, located in Mumbai, India.
Client Brief and Expectations : Design a world class office which makes a brand statement as per the company’s image and meets with the next generation of work space challenges and expectations.
Challenges : Building Architecture with a low height of the existing slab and client’s expectation to gain a volumetric experience of the space.
Concept and Design Approach :
Solution – A space that speaks about the client’s values and impact on the society as a whole by using a subtle Art intersperse. Workplace designed as an Art Gallery. Only difference here is that the ever changing Art will always talk about the different stories of the impact on the society that the company has made thorough it’s mission and vision for the country.This way from the moment one walks into the space, it leaves an everlasting impression of the brand image into the minds of the visitor and it’s proud employee. Metal Art (Powder coated black) is a derivative from the Transmission tower’s co-relating to the companies brand and it’s delivered end products.
Looking at the modern day and age ergonomic and cultural needs of the company the office has been designed with height adjustable workstations in a hot desk concept. There is no assigned workspace to an individual. And all the work desks are of the same size with the same set of facilities in and around it. This fosters a lot of inter and intra departmental interaction. Completely eradicates the hierarchical discrimination within the organisation and brings everyone at the same level to promote collaborative working.
For Private and Confidential works, number of enclosed meeting room spaces and Swing cabins have been increased as compared to a general office space standard. This ensures complete privacy whenever required by the end users.
Cafeteria/Pantry is designed as a community table with warm wooden finishes giving homely comfort and allowing team gatherings.
In order to meet with the Architectural challenge of limited height of the premise the main office area has been designed as an open ceiling concept with hanging lights. Air conditioning ducts have been pre-planned in terms of it’s location and engineered as elliptical ducts so that they take away lesser height from the premise. This way the quality of the overall experience of the space improves tremendously.
Design: Alcove
Photography: Prshant Bhat Photography
