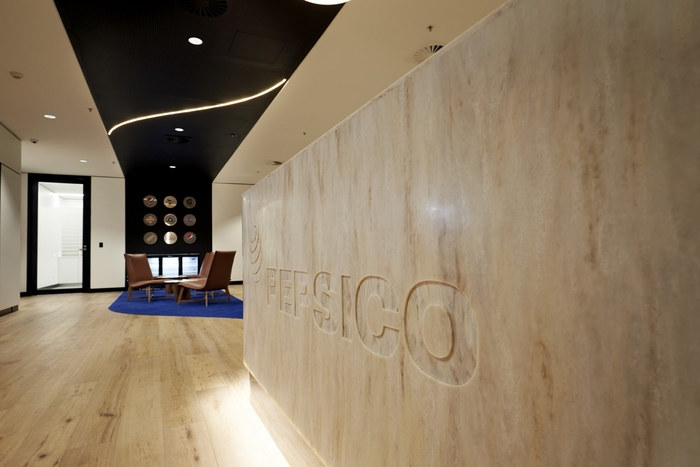
PepsiCo Offices – Sydney
IA Design has designed the new offices of food and beverage parent company PepsiCo, located in Sydney, Australia.
The new three-story PepsiCo Sydney office interior is modern, contemporary and exciting while at the same time clean, timeless, fresh and calming.
The design concept is focused on the movement of liquid through spaces, to reflect PepsiCo’s key product range and tie the PepsiCo brand identity into the physical space. The three-story workspace features an internal staircase with stadium seating on level 2 that opens the central core of the office, encouraging movement and creating a hub of excitement.
IA Design created huddle rooms, focus areas, phone booths, team collaboration zones, and even a test kitchen within the workplace to support the new agile work philosophy. Further, the installation of LCD screens in key areas of the workplace has given the PepsiCo team a new way to share their latest marketing programs internally – an exciting and efficient change!
The success of this project was supported by early engagement in change management and strong internal commitment at all levels within PepsiCo – a necessity when adopting new ways of working. Internationally this will be PepsiCo’s first agile workspace, with more to come!
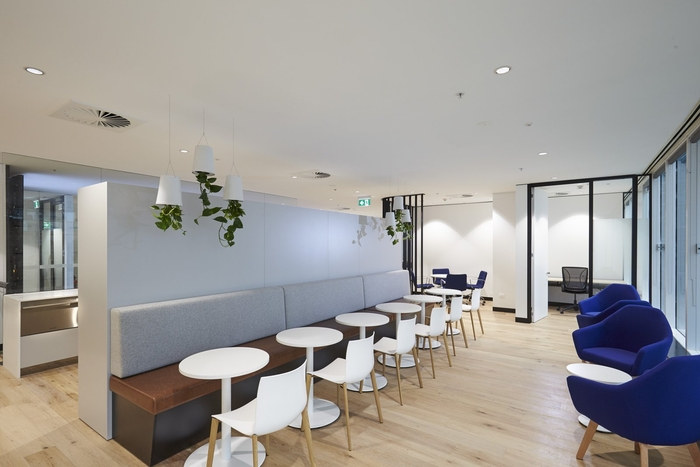
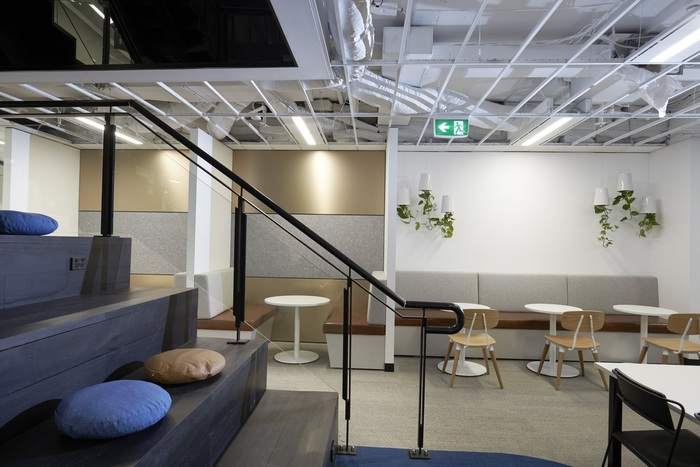
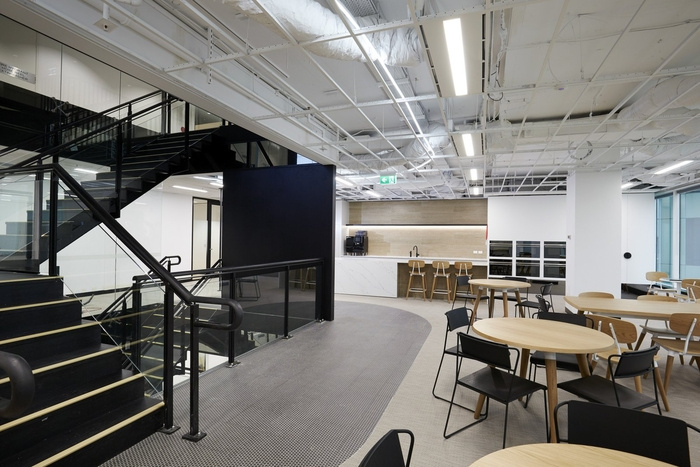
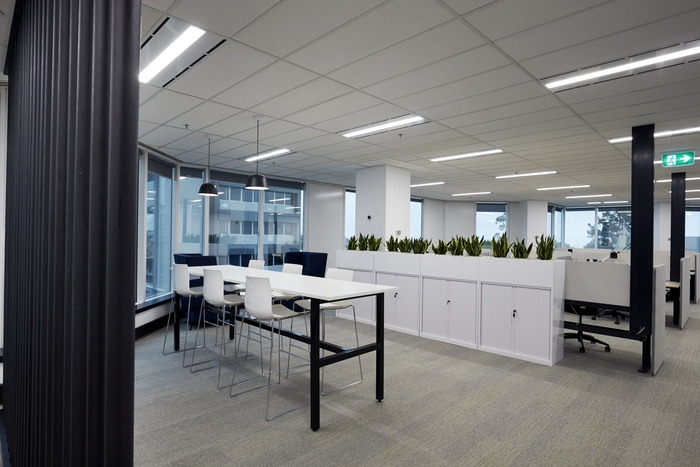
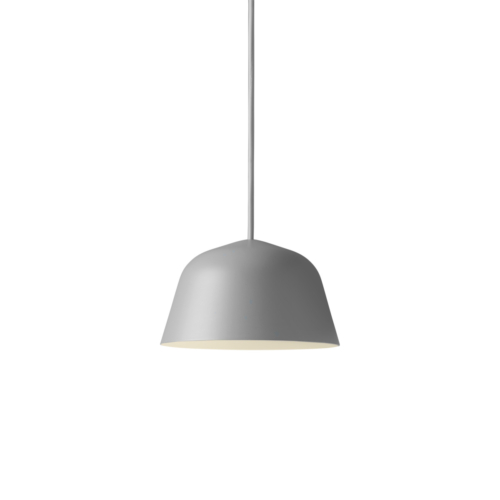
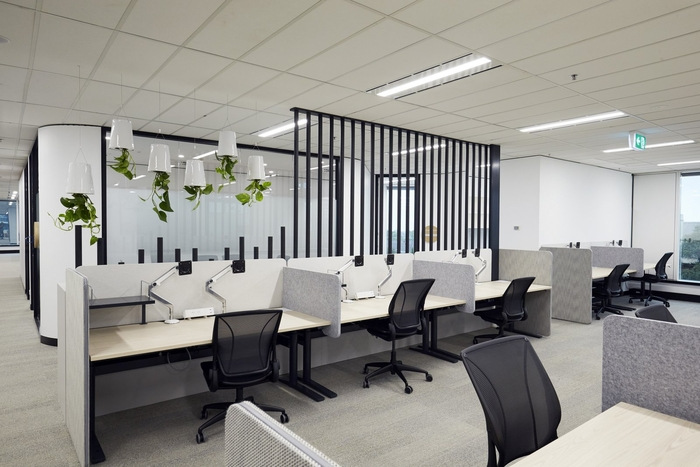
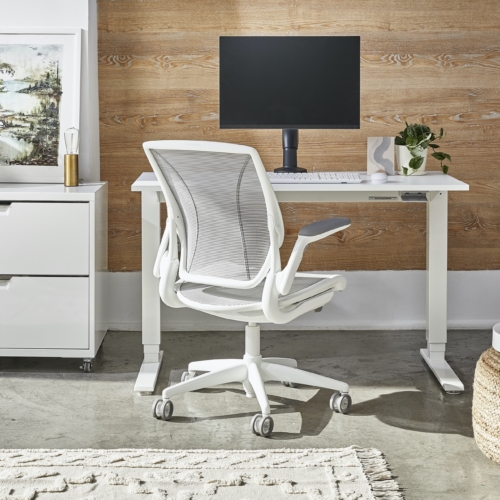
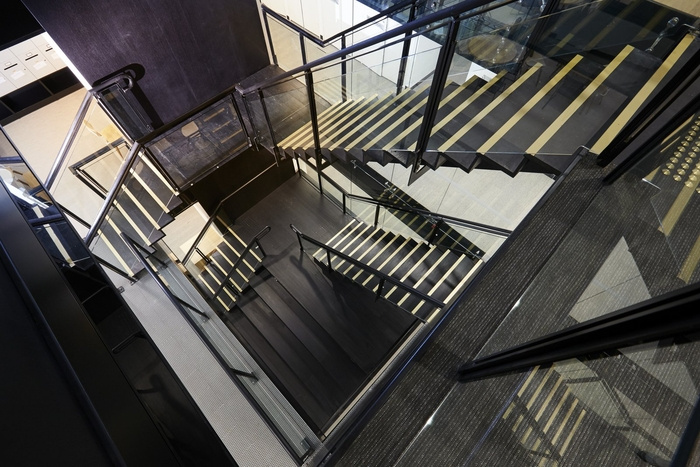
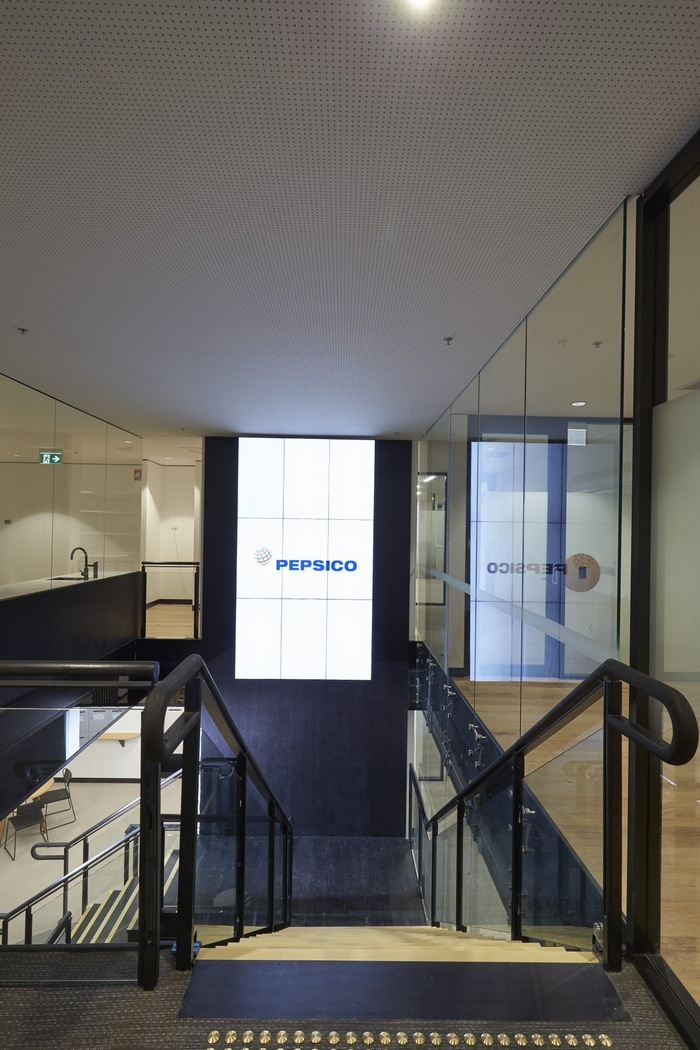























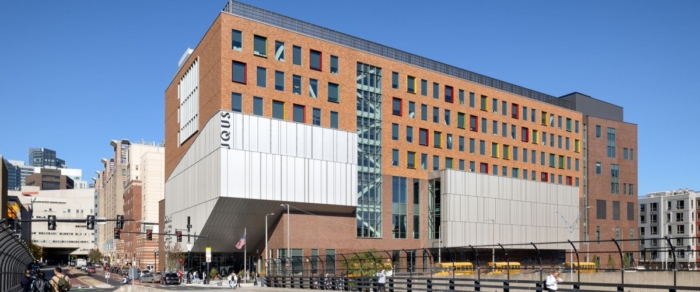
Now editing content for LinkedIn.