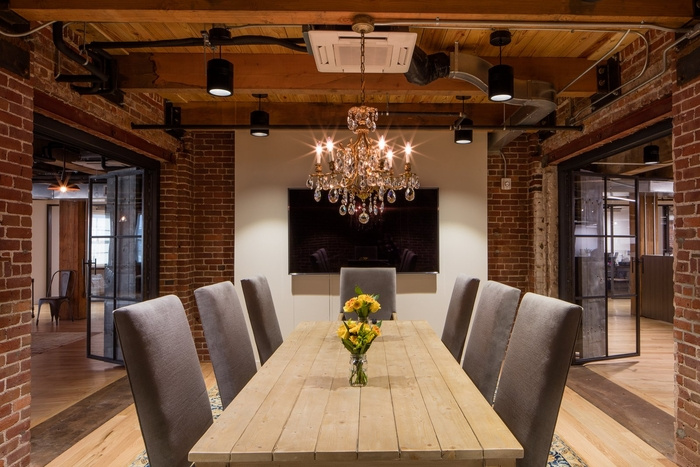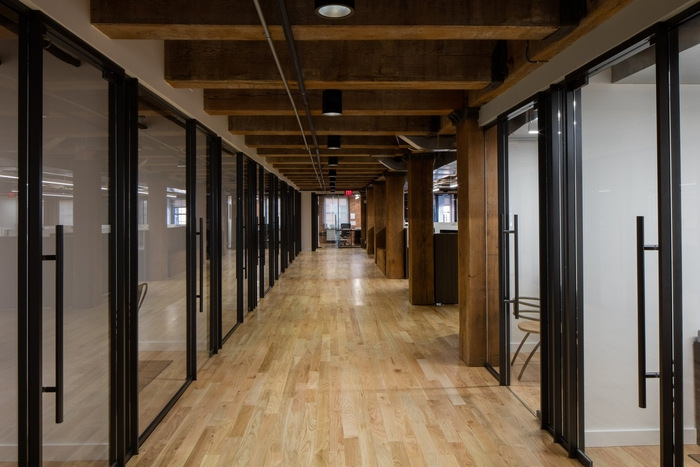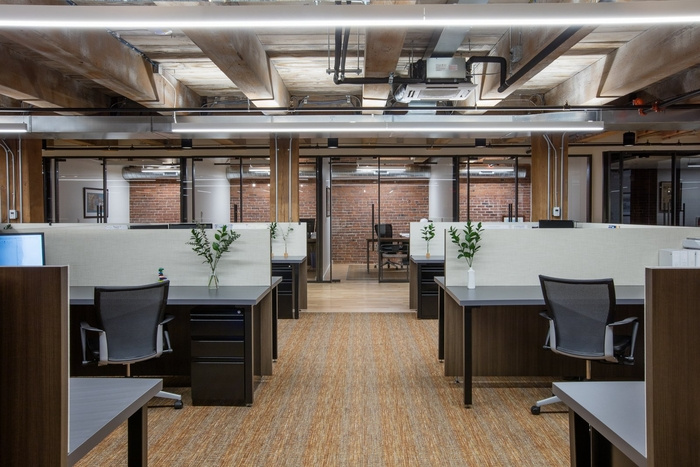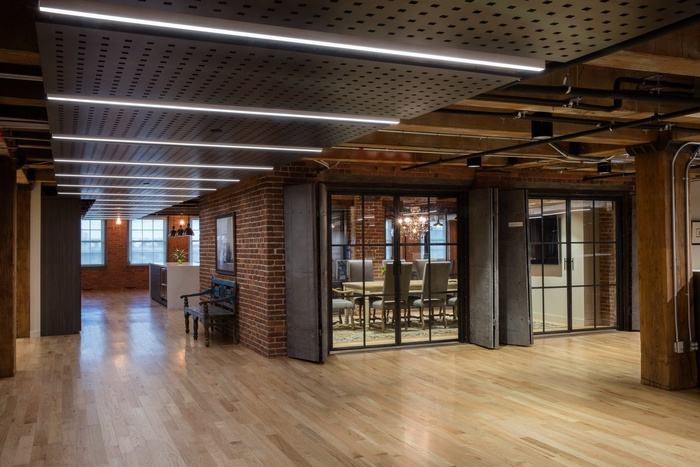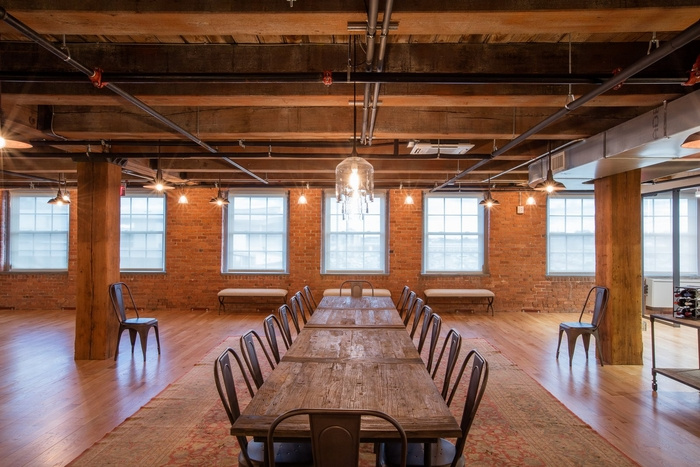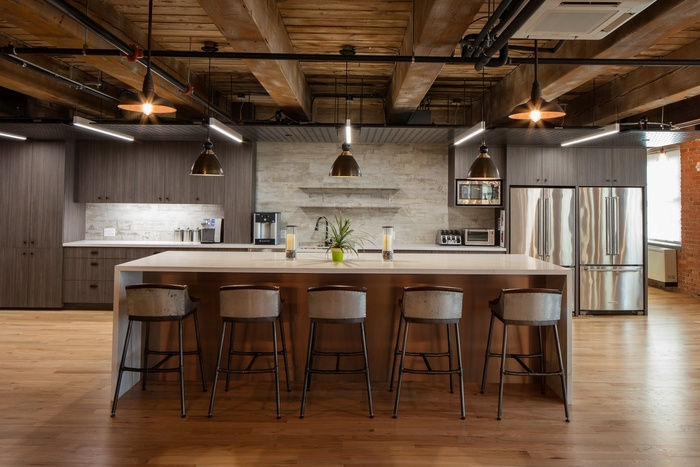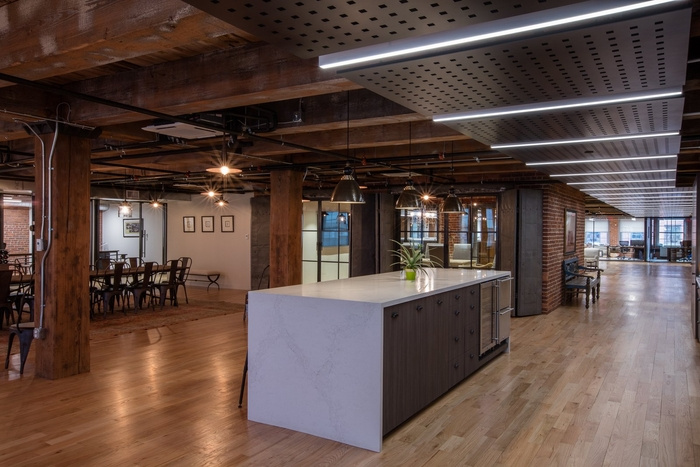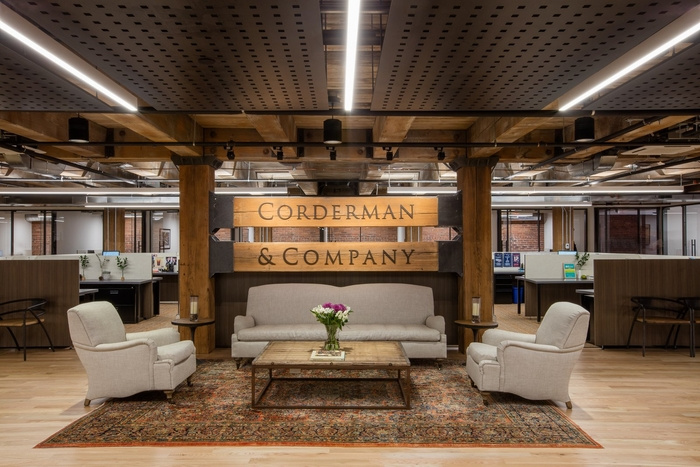
Corderman & Company Inc. Offices – Boston
Visnick & Caulfield Associates has designed the new offices of construction management company Corderman & Company Inc., located in Boston, Massachusetts.
Corderman & Company, a leading Boston-based construction management firm, moved its office to a new location at 9 Channel Center Street, South Boston.
In 2015, Berkeley Investments Inc. restored the seven-story 77,000 square foot historic building under their adaptive reuse campaign with JLL being selected as the executive office leasing agent. Corderman & Company now occupies the entirety of the fourth floor, approximately 10,000 square feet of office space.
In collaboration with Visnick & Caulfield Associates, a Boston-based architectural firm, Corderman & Company took great care in preserving the building’s brick-and-beam architecture, in addition to maintaining the integrity and history of the original industrial space throughout all phases of design and construction.
“South Boston has always been our home,” said Corderman & Company Founder and Principal, David Corderman. “The character of the people and the unique, bold energy that propels this historic neighborhood are a deeply rooted part of Corderman & Company’s identity and culture. We hope the location, design, and construction of our new office reflects our firm’s shared commitment to not only celebrating Boston’s wonderful history, but also our promise to Corderman staff to provide a state-of-the-art work environment that supports our continued vision and philosophy.”
The structural design of the Corderman office recalls the turn-of-the-century industrial era, welcoming original, distressed wooden columns and beams, exposed brick walls, antique steel, and 10,000 square feet of hardwood flooring. Each of the individual offices highlights all glass fronts and doors, introducing an element of openness.
The centerpiece of the space is a dramatic conference room surrounded by four pairs of French doors, which are further supported by the original steel fire doors salvaged from the building’s early history. While considered a conference area, the room exhibits a beautiful 19th Century chandelier, imported from France by Bridge Antiques in Beacon Hill, a restored farmhouse table, and elegant high-back fabric chairs to promote a welcoming, comfortable environment for both employee and client collaboration.
Other features of the new Channel Center office include a cutting-edge kitchen and spacious café, open area workstations, multiple conference rooms, custom-designed desks handcrafted by Vermont Farm Table, and fine oriental rugs and carpeting from Landry & Arcari.
Design: Visnick & Caulfield Associates
Photography: Neil Alexander
