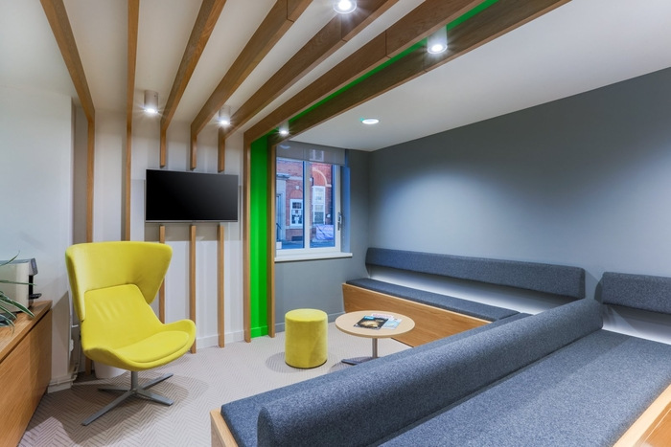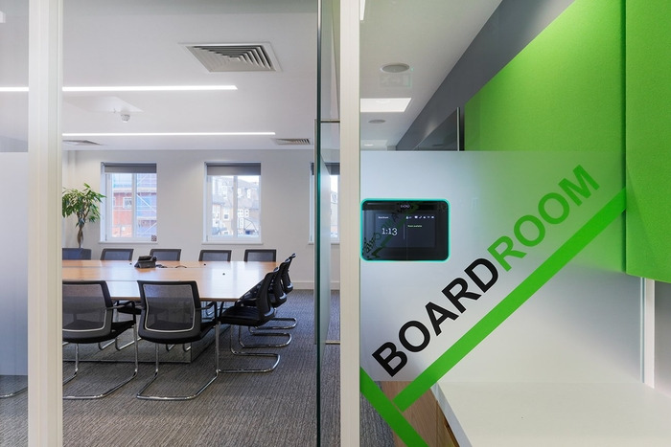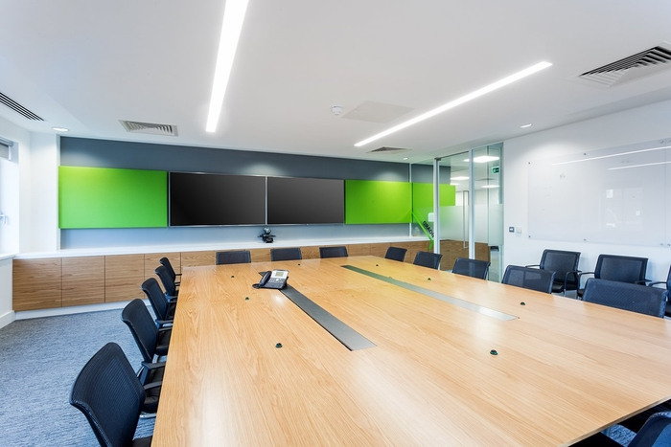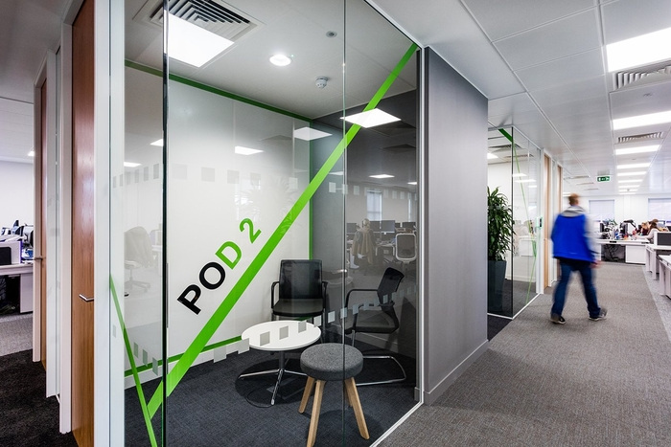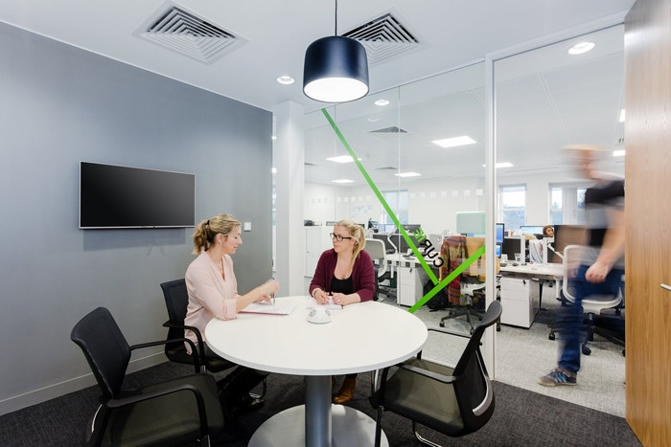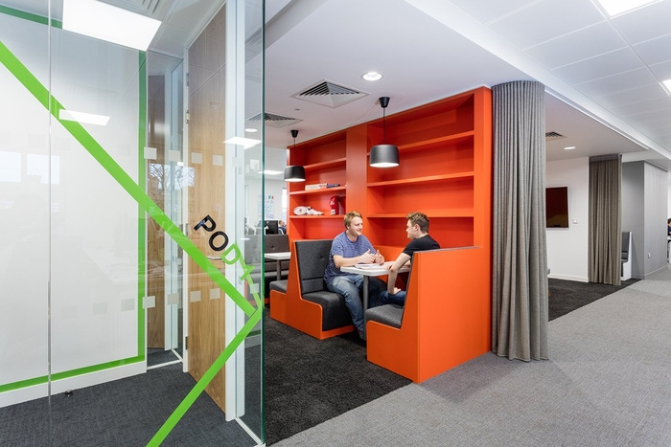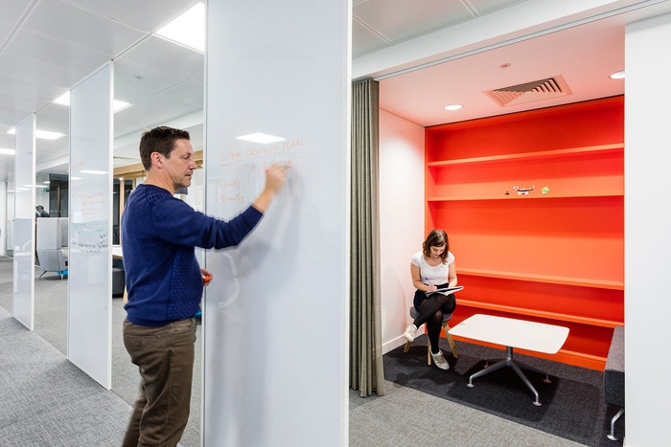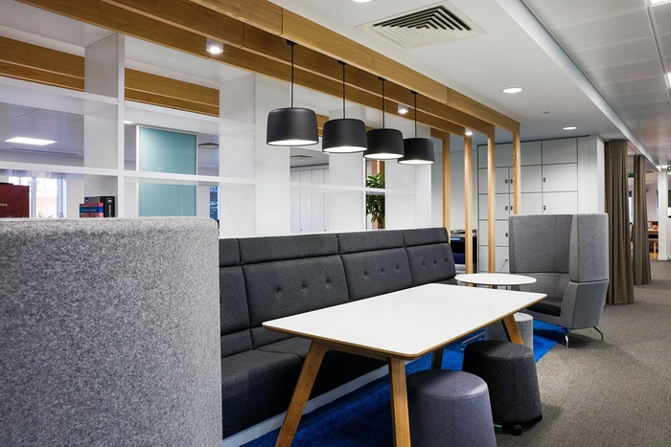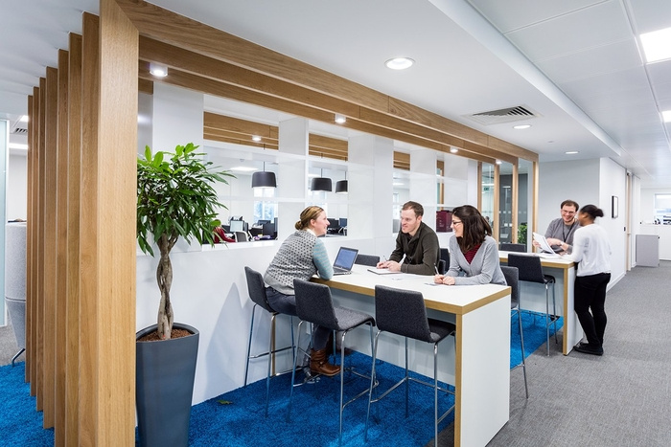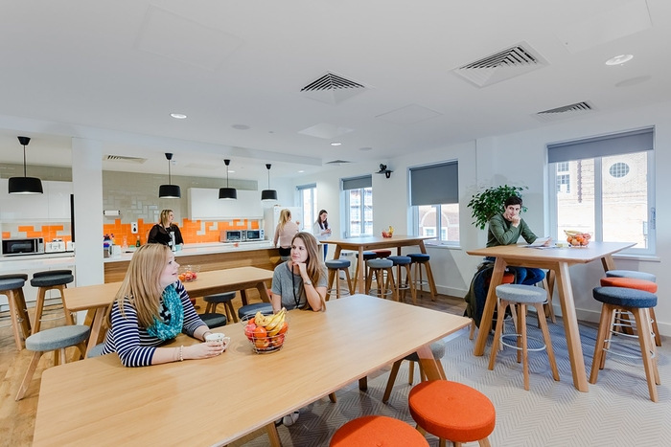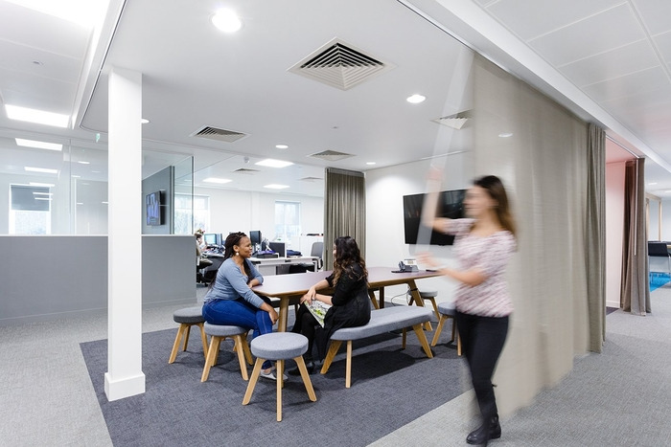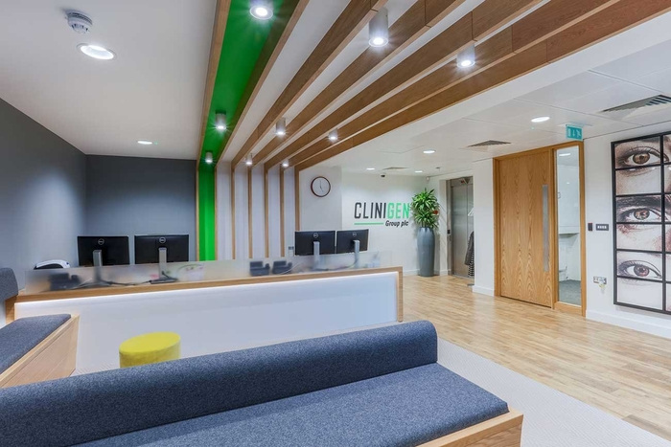
Clinigen Group Offices – Surrey
Area Sq has designed the new offices of pharmaceutical company Clinigen Group, located in Surrey, Canada.
Area Sq has worked with Clinigen to revolutionise the working model typically associated with the pharma industry. As pioneers in developing access to medicines, the entrepreneurial leaders at Clinigen Group (Clinigen) wanted to pioneer innovative ways of working in a bid to boost the satisfaction and morale levels of the employees.
After spotting various Area Sq office transformation projects in the press, Clinigen approached the design team responsible for creating this impressive portfolio of workspaces. Following a tour of the award-winning project that Area Sq completed for Cargill on Velocity Business Park, and having learned more about the link between effective workplace design and organisational performance, Clinigen chose to work with Area Sq on its own refurbishment and rebranding needs.
Clinigen has demonstrated an impressive track record of growth, especially following its acquisition of Idis in April 2015. At this point, steps had to be taken not only to accommodate its increased workforce, but also to support future growth. Before a commitment to relocate was made, Area Sq’s proposal revealed the ways in which Clinigen’s Idis international headquarters in Weybridge could be redesigned to accommodate the employees in a more agile way.
To maximise the effectiveness of the workplace, the senior managers and team leaders at Clinigen were actively engaged and involved in the planning phase of the Cat A and B refurbishment and fit-out project. Following this thorough consultative process, the design specification was tailored to suit the emotional and the physical needs of the diverse workforce, and a decision was also made to abandon the industry’s stereotypical approach to workplace management.
Clinigen’s new workplace has been designed to make people feel supported and engaged in their day-to-day work. In addition to a complete shift in aesthetics, from conservative and cold to bold and punchy branding, there has also been a transition from a corporate to a casual work model.
Situated across two floors, desking has been placed along the perimeter of each floor, and to bring the workforce together, collaborative space including offices, meeting rooms and breakout areas, have been located along a central spine. Additionally, a large multi-functional food and drinks point has been installed to not only encourage socialising amongst teams, but to also act as a seminar and town hall space.
The 16,500 sq ft building has undergone a complete transformation while in occupancy, and the project took 24 weeks to complete.
Design: Area Sq
Photography: Matthew Beedle
