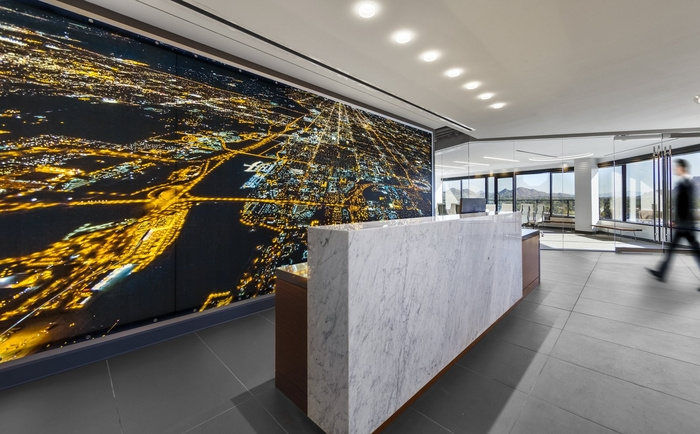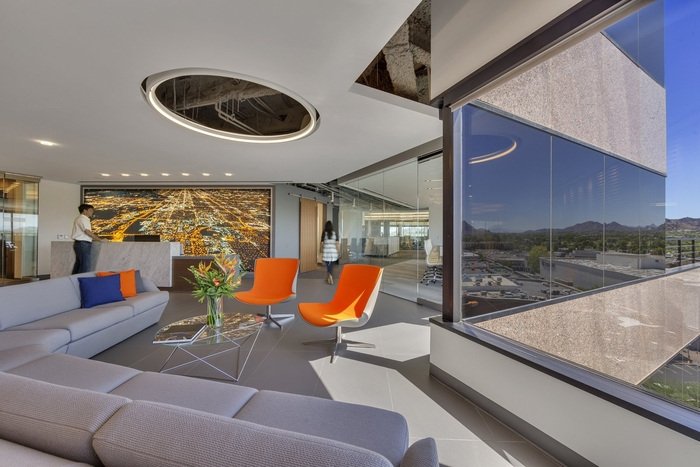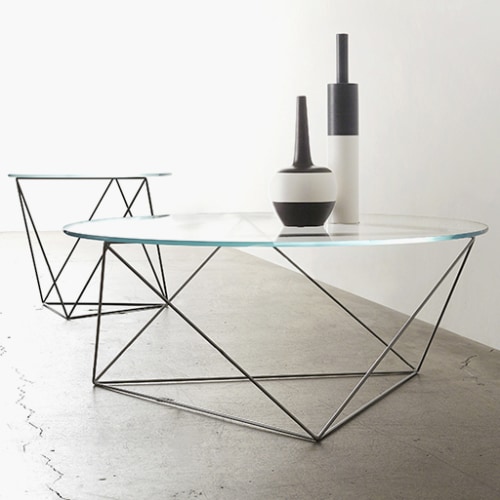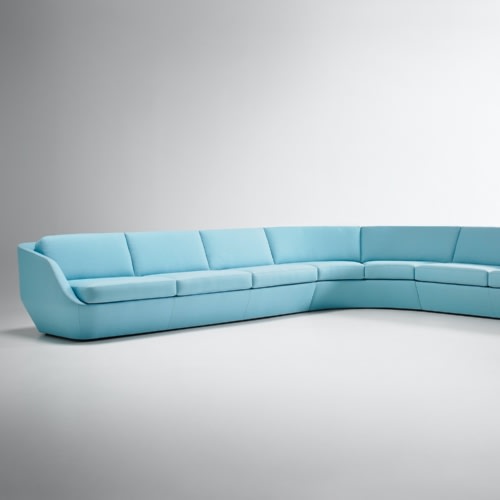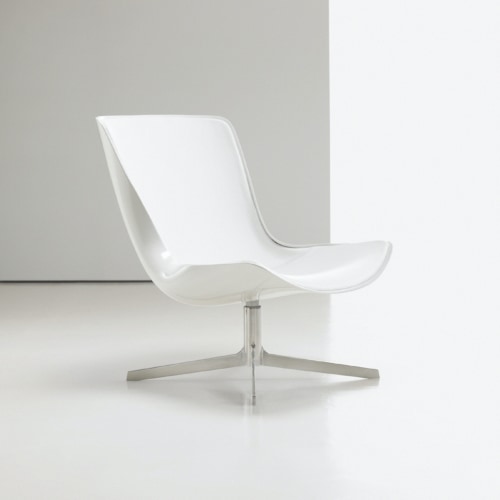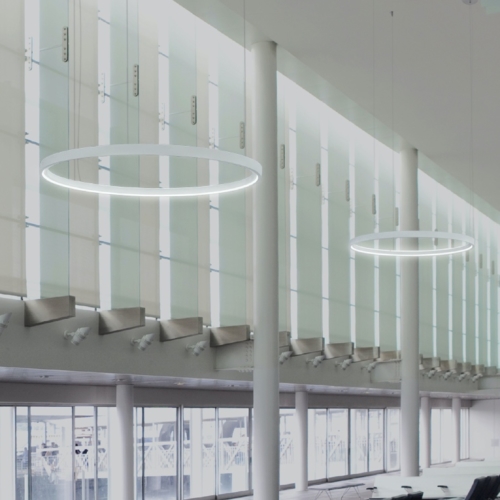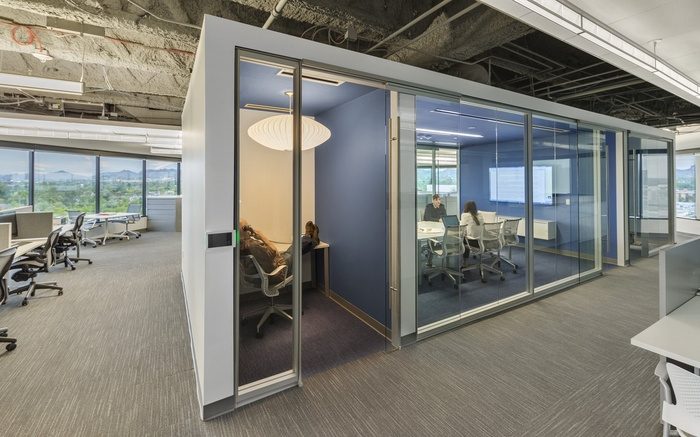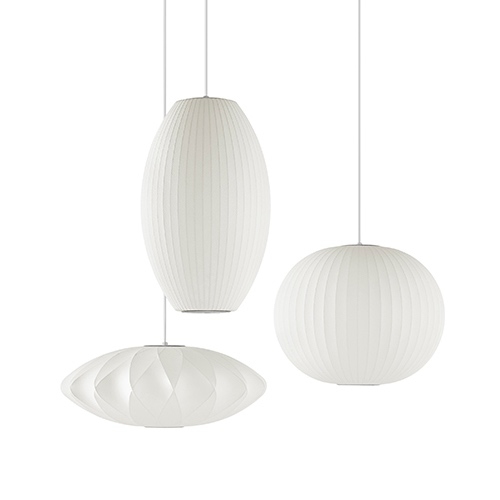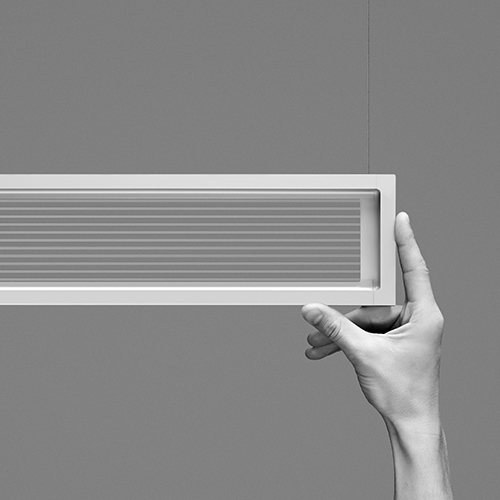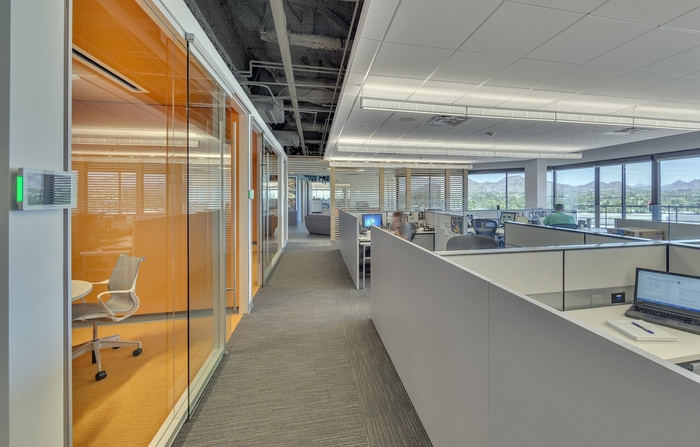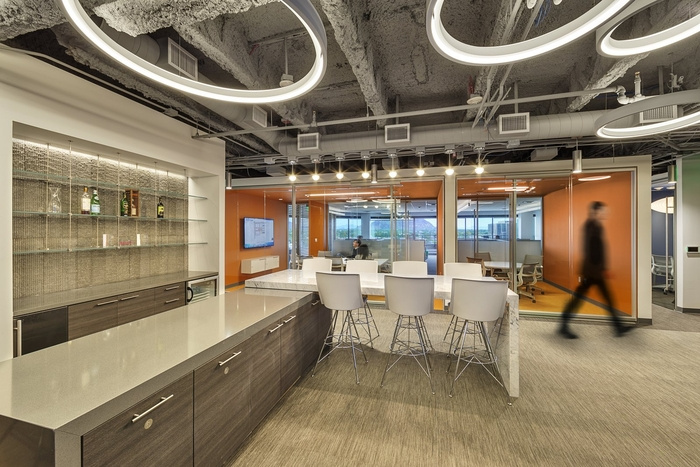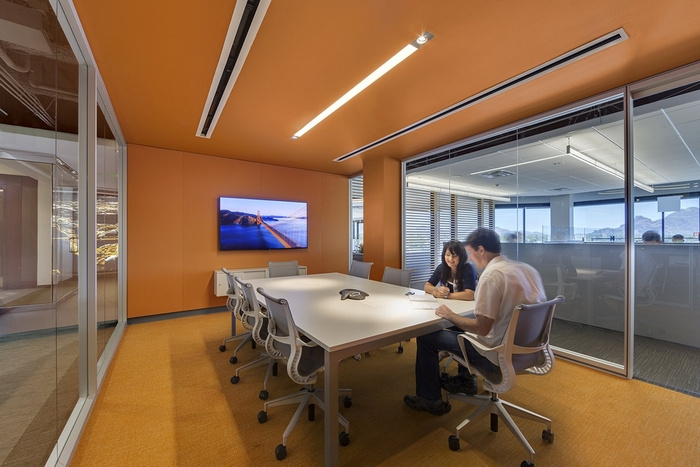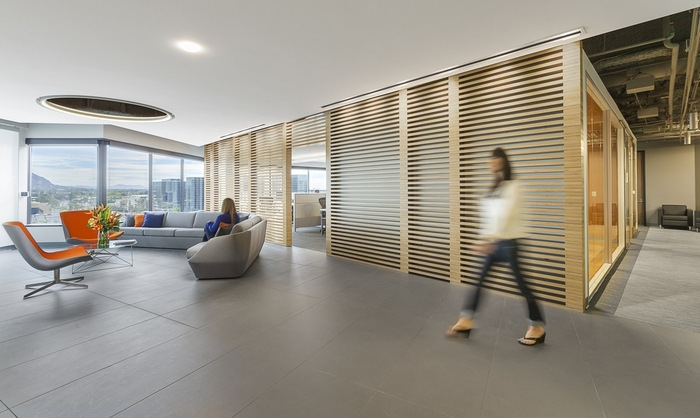
Cresa Offices – Phoenix
SmithGroup has designed the new offices of commercial real estate company Cresa, located in Phoenix, Arizona.
Being a more progressive commercial real estate office, Cresa wanted their new space to foster collaboration, attract and retain talent, and entertain their clients and industry partners. Through integrated technology, various modes of work, and a “watch us while we work” approach, this space encourages team work in a relaxed environment.
The design for this commercial real estate brokerage firm was centered on creating an energized team atmosphere through the design of an open environment, maximizing transparency and celebrating the 180 degree city views. A wood screen wall in the entry lounge creates division amongst work environments, yet allows for an unobstructed line of site to the open office environment. It’s composition of stacked wood brings both a natural warmth to the space as well as a complex layering affect emulating the meticulous detail Cresa provides to their clients.
Conference rooms were designed to not only frame your view while occupying them, but also were designed to virtually disappear when looking through the space. The break room lounge not only functions as a place to eat, but also serves as an intimate space to entertain clients, promote team collaboration and house informal meetings.
Design: SmithGroup
Photography: Kevin Korczyk
