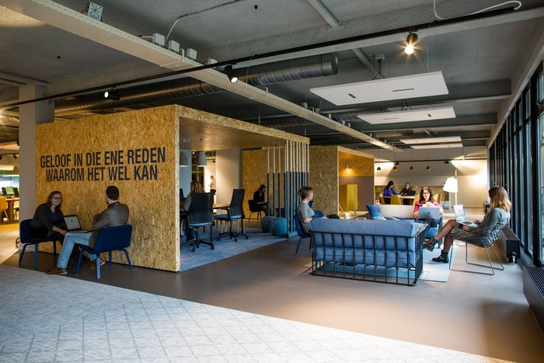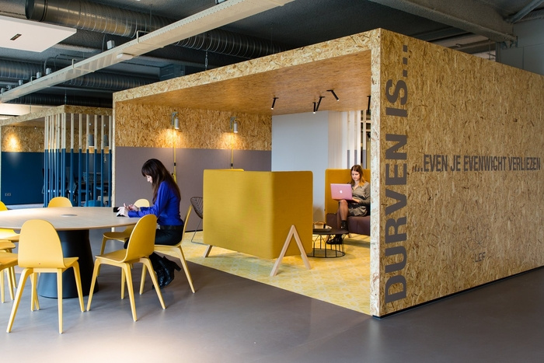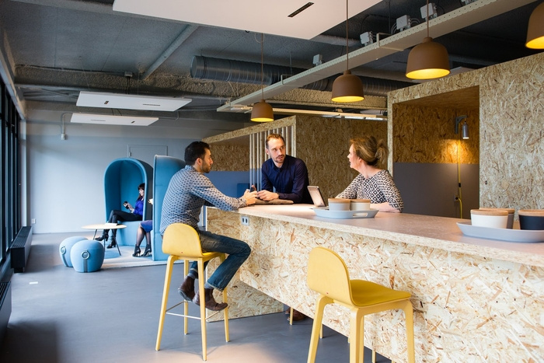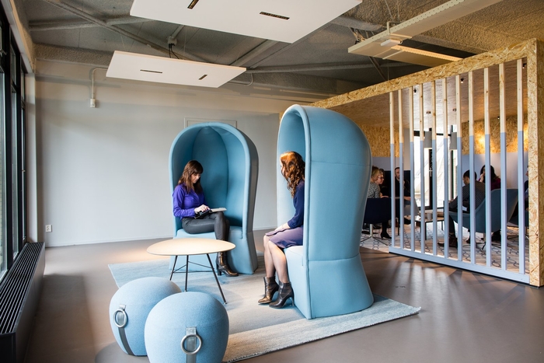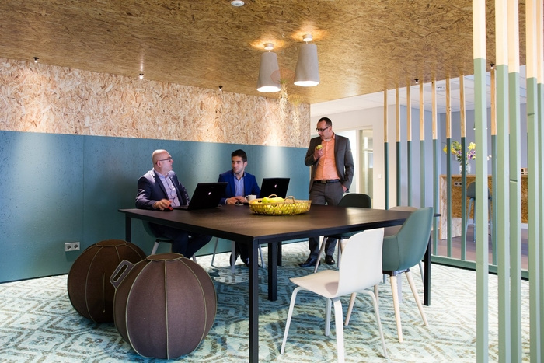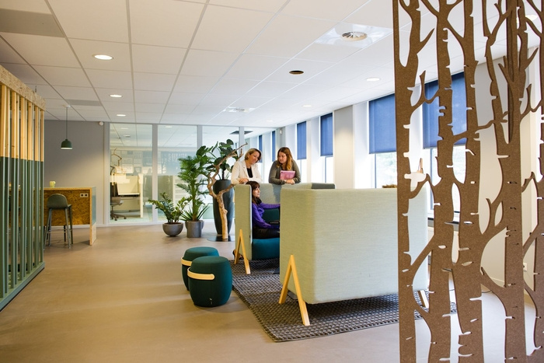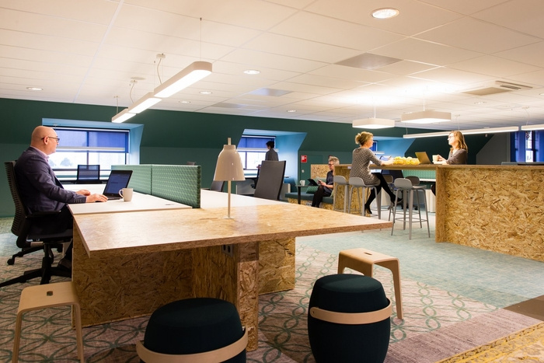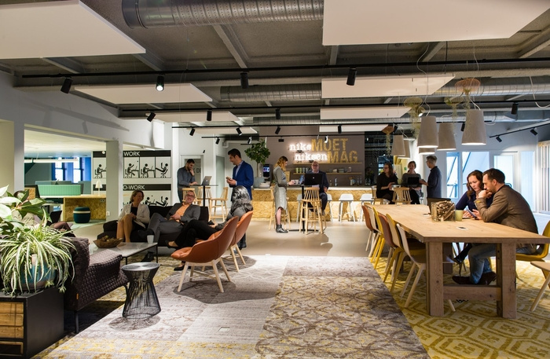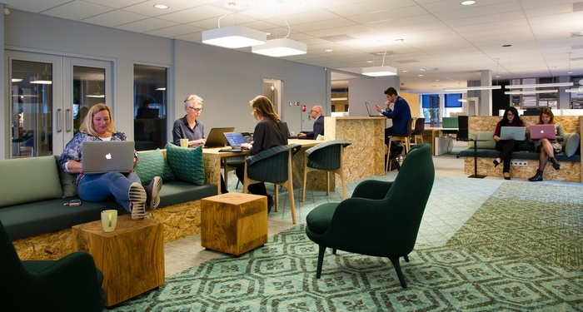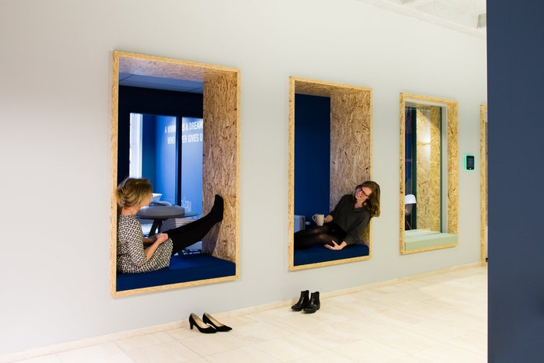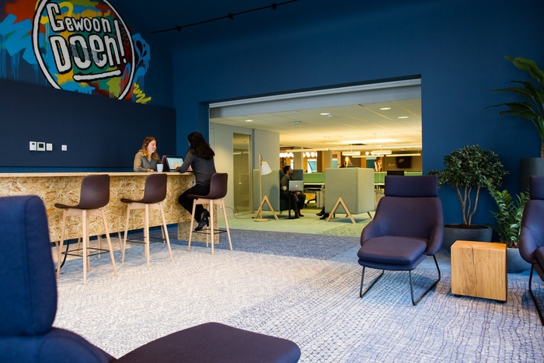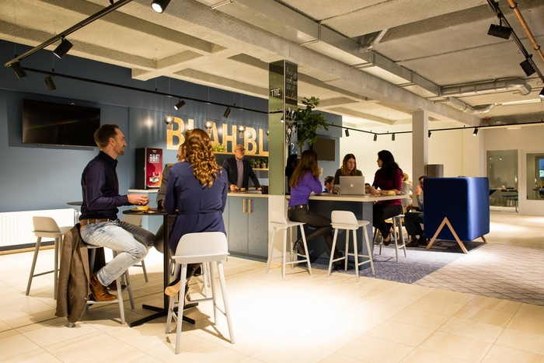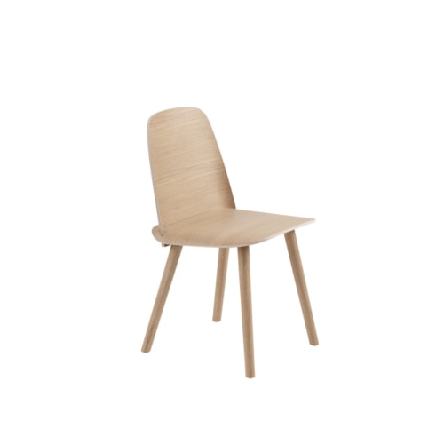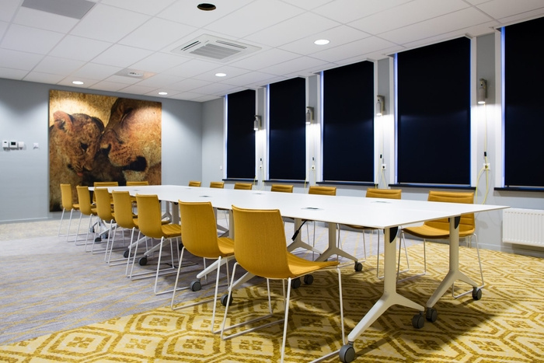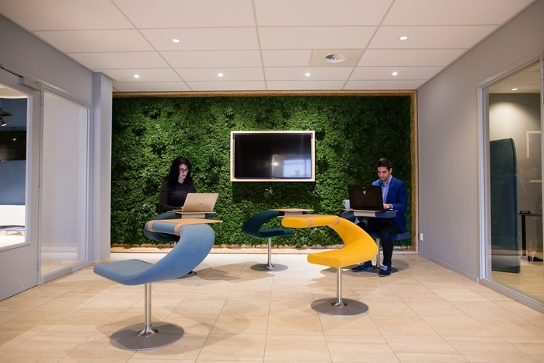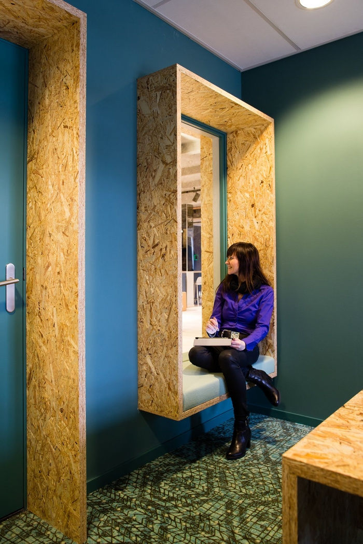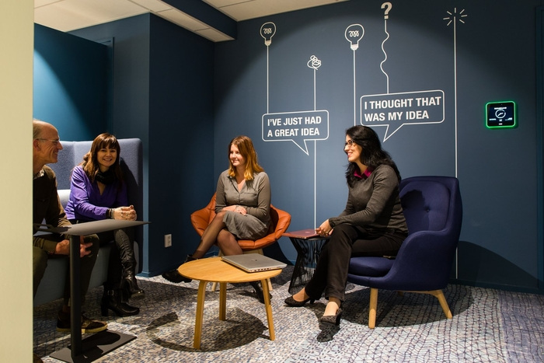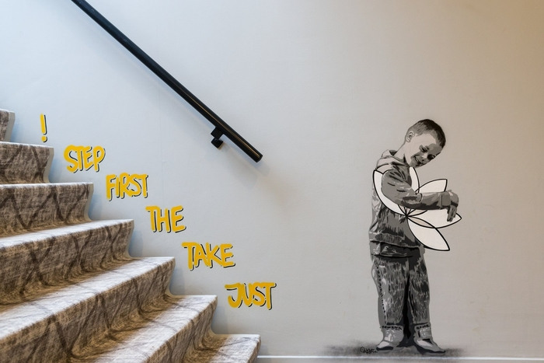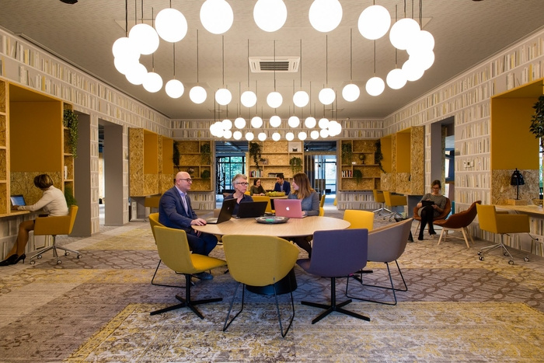
Hollands Kroon Municipality Offices
Crielaers & Company have designed the new municipal offices of Hollands Kroon in the Netherlands.
The council workers like to reach out to the people. This flexibility has created the need for a smart location for meetings, collaboration and transfer of knowledge. The interior design has provided three different types of work areas: landing spaces, team spaces and individual spaces.
“Now that everything is in place, we feel that the interior fits us like a glove. The openness, the particular way in which the interior has been divided, the sleek walls, the sign-writing and the flexibility not only reinforce who we want to be, but also how we want to work together in the future. This concept is actually accelerating our development.” (Corine Hansen, client)
The kitchen is the hub. The open work areas in the building are airy and spacious. Various focus work areas provide space for concentration.
The routing ensures that staff can easily reach each other. The partitioning creates a clear division: the focus areas are set against a calm green background. The more animated areas alternate between blue and yellow.
Existing desks are complemented with various furniture. The designers have opted for a pure and simple atmosphere that fits in perfectly with the town.
Sober paint colours further enhance the original features, such as the stained glass windows of the heritage site
The sign-writing, photography and street art play a major. The result tells one clear story; a story that is inextricably intertwined with Hollands Kroon.
Design: Crielaers & Company
Photography: Rika Hilverts
