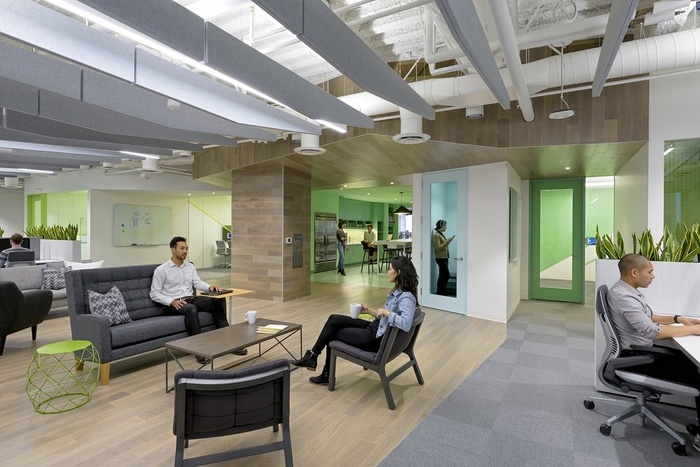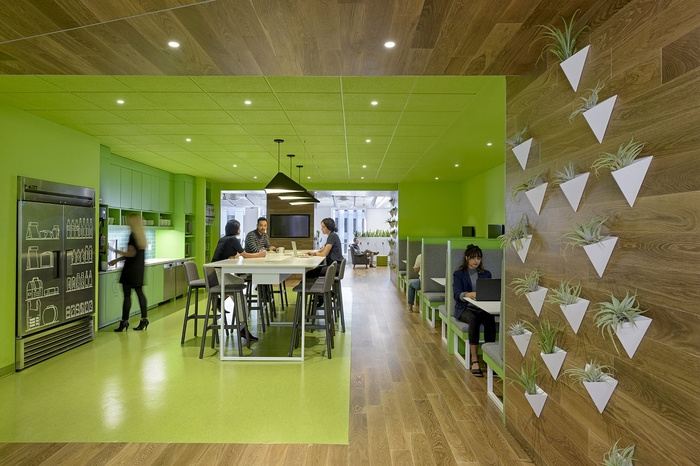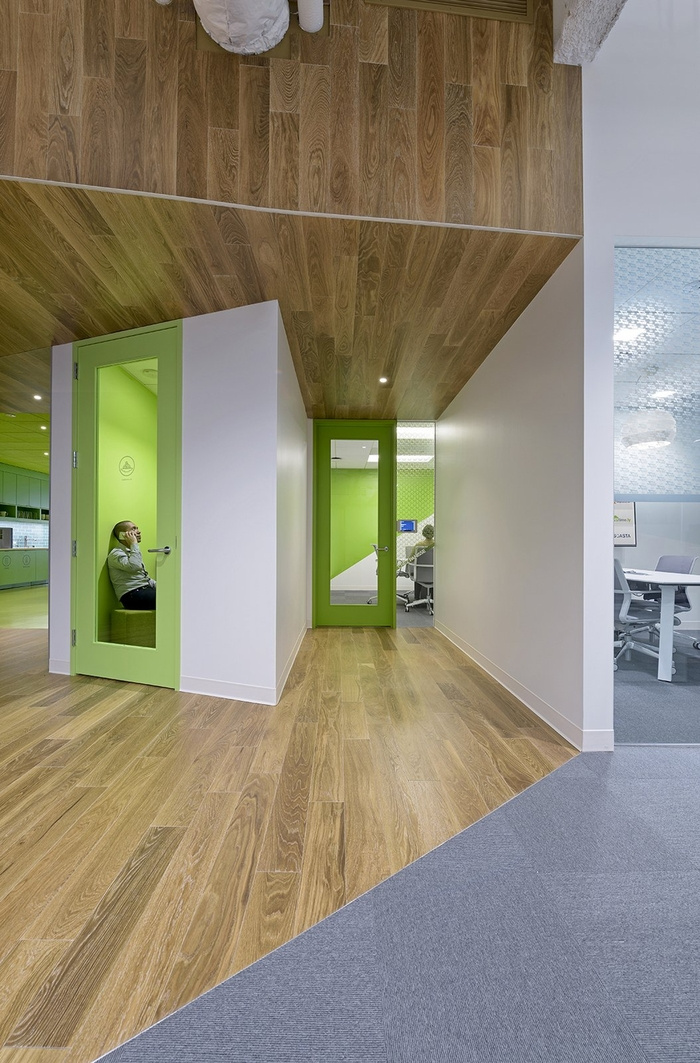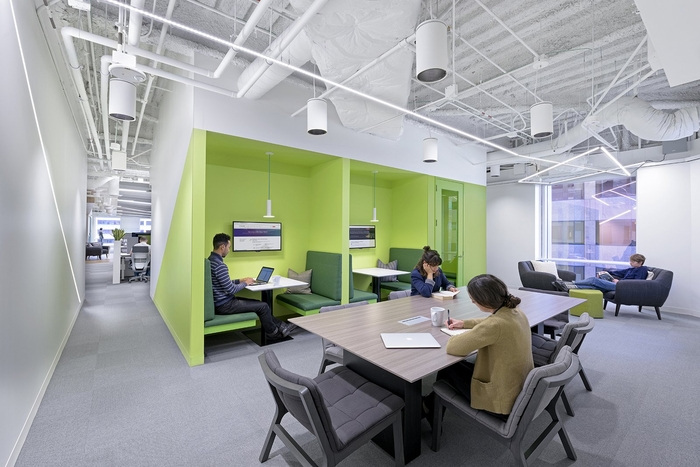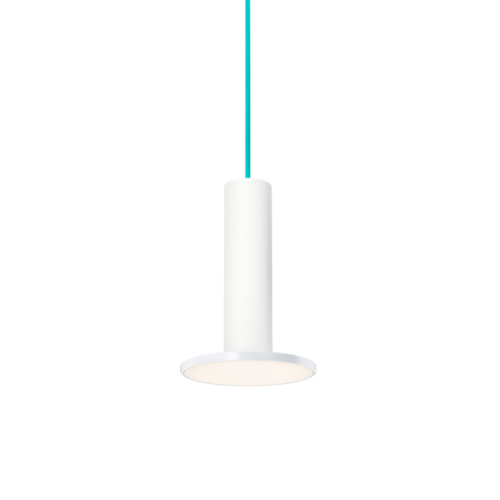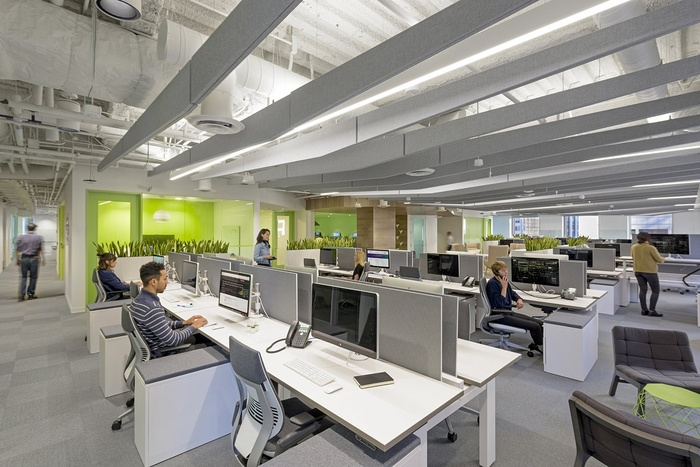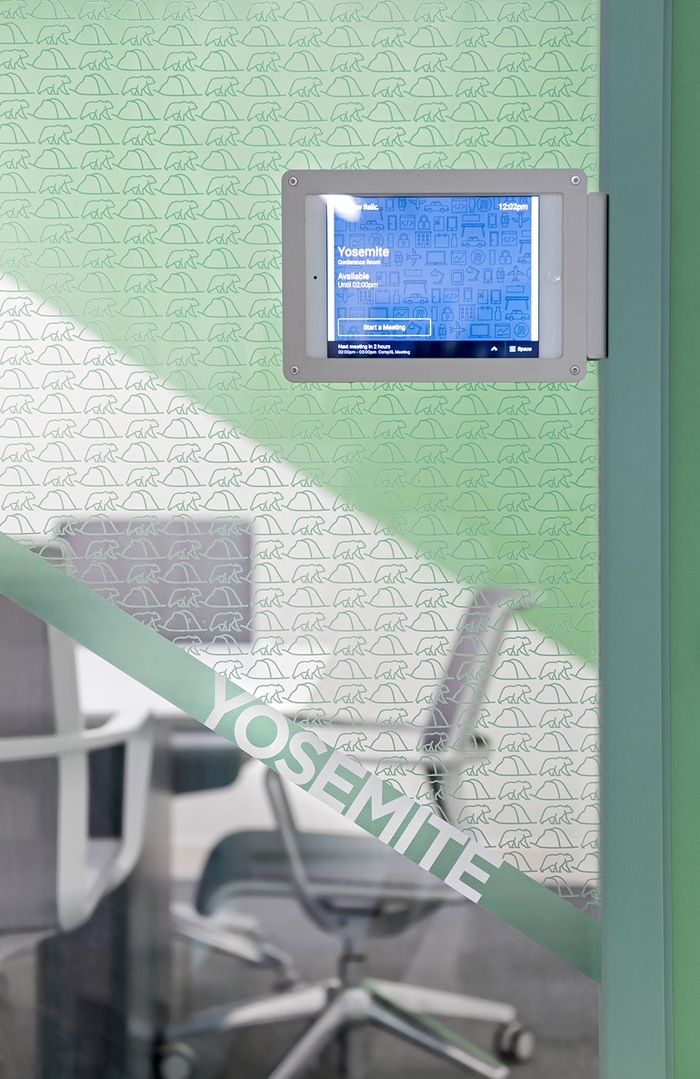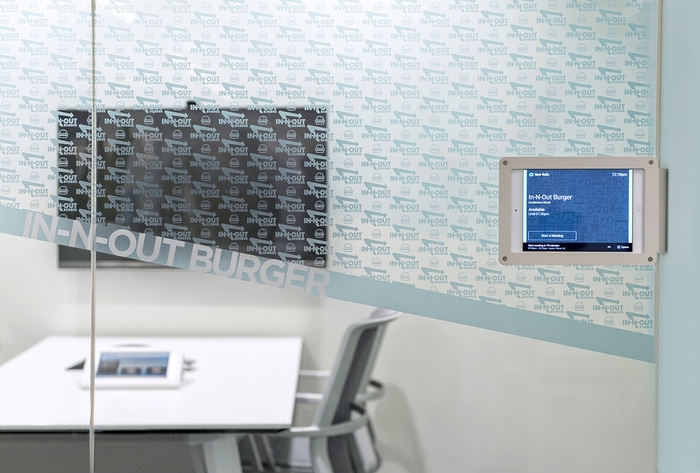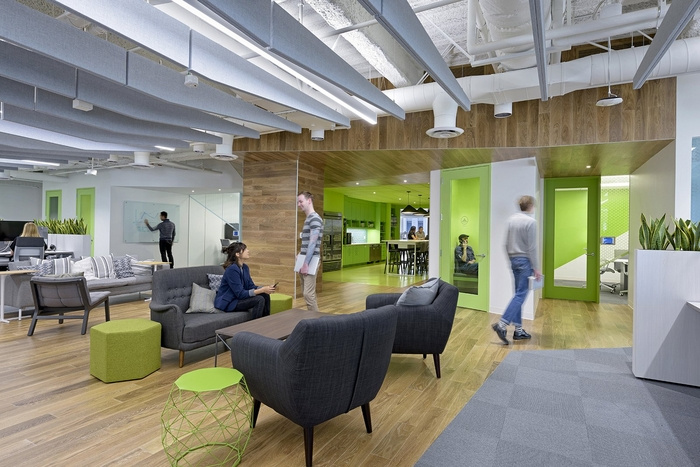
New Relic Offices – San Francisco
M Moser Associates has designed the offices of software company New Relic, located in San Francisco, California.
New Relic is a relatively established – yet rapidly growing, San Francisco based digital intelligence company. The company sought to capture its innovative culture in a unique office design while exploring new ways of working in anticipation of future density requirements.
Through engaged exploration with the client, the design team recognized multiple existing perspectives on the company’s cultural identity and how this identity has evolved over time. Reflecting this dynamic culture and capturing that spirit of innovation and evolution in real space quickly became the driving factor in the design of the company’s new workplace.
Striking a balance of aesthetic and cost-driven decision making, the design team proposed reusing the existing rooms and selectively carving and adding new spaces onto this existing form. The result is a energized, faceted form with folding planes of color and wood that emulate the evolving culture of the company. Each floor utilizes the constraints of the prior build-out, generating a unique expression of the faceted form and with a distinctive highlighted color.
At the heart of each floor is a vibrant kitchenette, which connects the workspace with social and collaboration amenities. These zones were critical to maintain sharing and comradery amidst New Relic’s growing teams. To support focus, an extensive number of phone rooms and private nooks were added adjacent to the open workspace. The collaboration zones, phone rooms, and nooks provide touchdown space for their growing mobile staff, integral to teams in the open office. Tucked away ‘mobility hubs’ with communal tables, booths, and lounge seating provide longer term destinations for working.
The interior architecture team partnered with a creative furniture dealer to curate and integrate a combination of commercial and residential furnishings. Pieces selected balance budget while introducing a casual and comfortable design aesthetic. All conference and phone rooms are identified with custom vinyl graphics illustrated around local themes.
Design: M Moser Associates
Furniture: InsideSource
Photography: Jasper Sanidad
