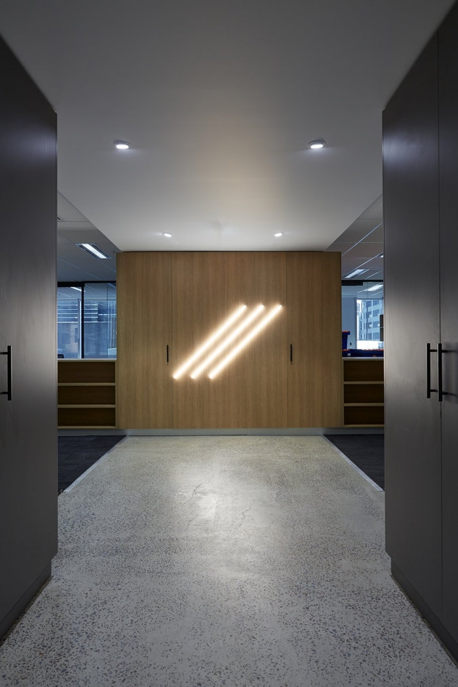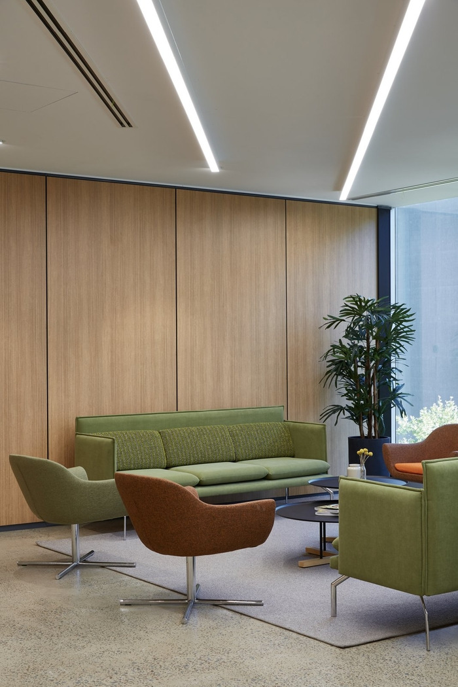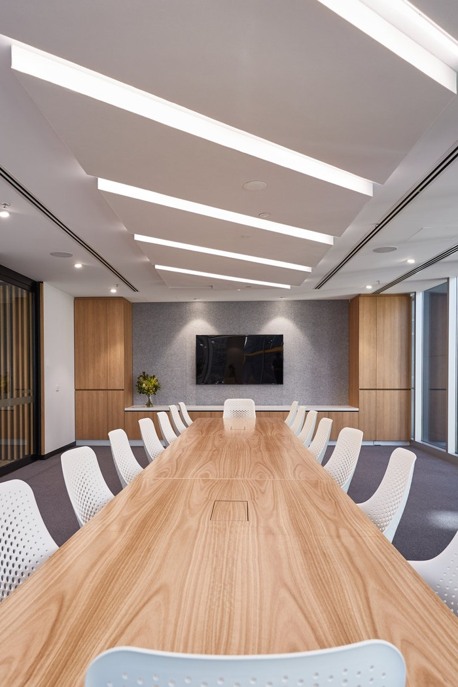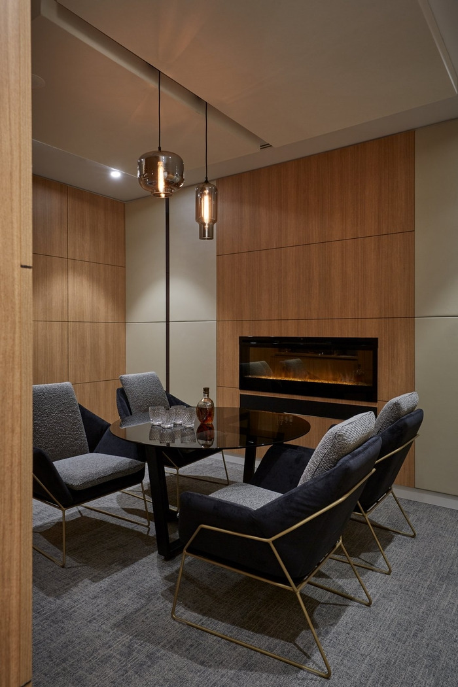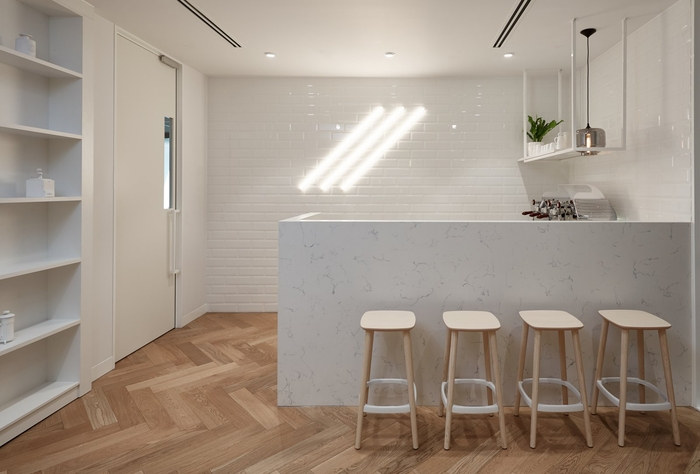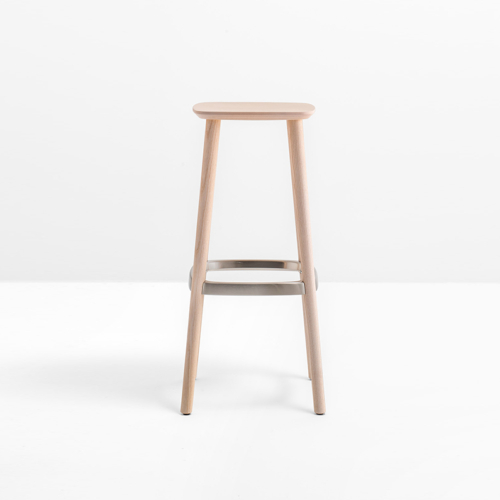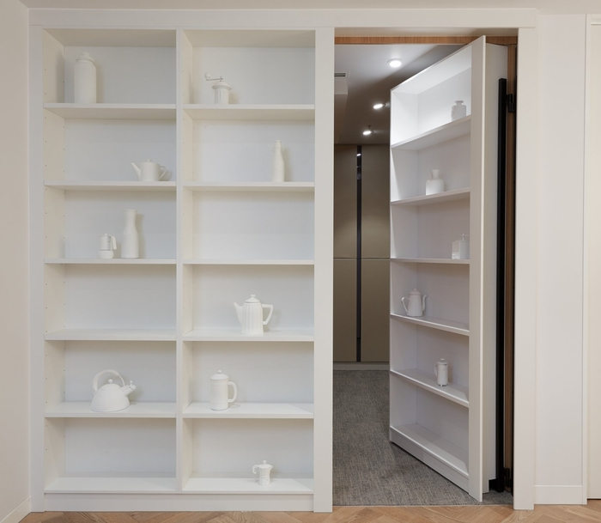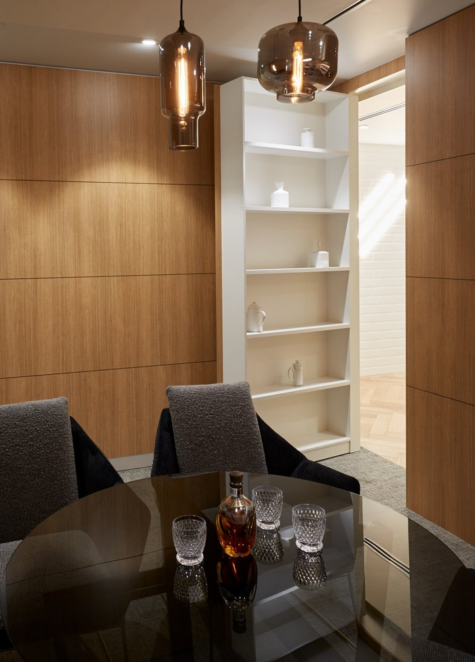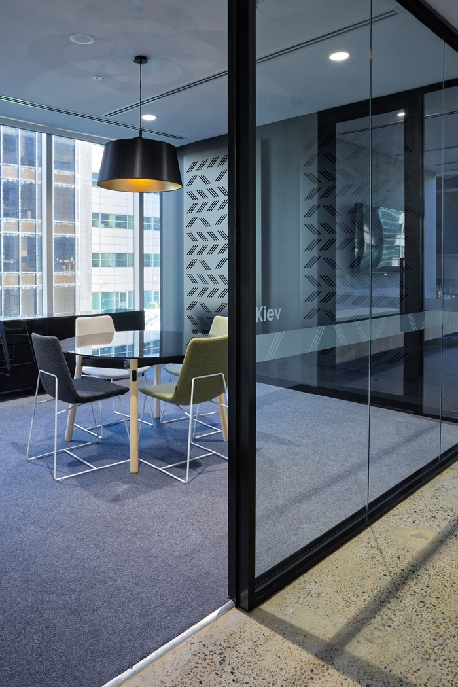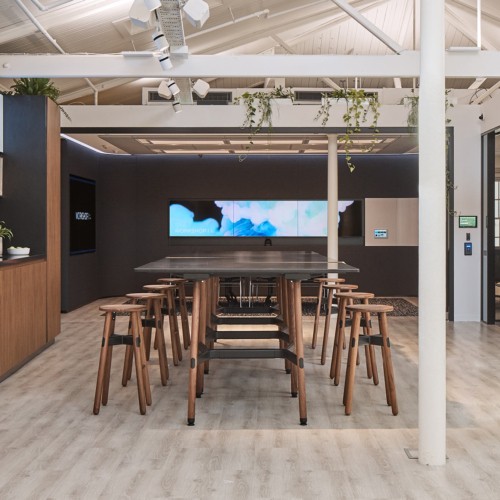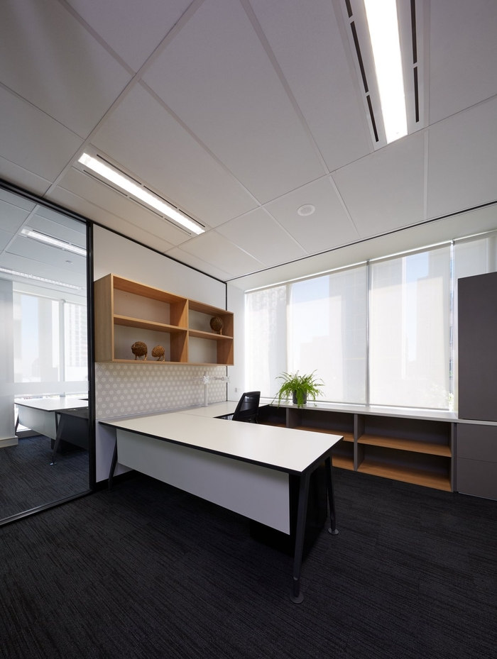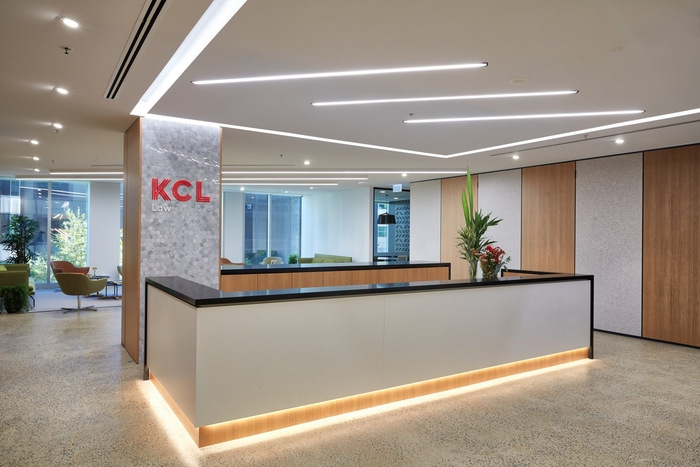
KCL Law Offices – Melbourne
BRM Projects has designed the new offices of law firm KCL Law, located in Melbourne, Australia.
Most legal chambers are designed with traditional in mind however KCL Lawyers embraced BRM Project’s idea to present an updated, relaxed and modern interior for the new offices that would satisfy staff and clients alike.
From the lift lobby the main reception area on the principal level is visible through the glass entrance doors that showcase a decal of the eye-catching geometric new logo of KCL Lawyers. The colour palette of the interior is warm and fresh with pale, honey timber battens featured on walls and in joinery, light grey polished concrete flooring, white walls and acoustic ceilings and accents of black in carpet and detailing.
There are groupings of easy chairs, sofas and tables in muted greens and terracotta for visitors and clients to sit and relax.
The front of house has a mix of small meeting rooms and substantial boardrooms that can accommodate 10, 16 and 20 people respectively. Versatility of space is a focus of the design and walls between meeting rooms are removable to reconfigure and contract and expand the space as required.
The staff lounge and kitchen that has been sectioned off with acoustic paneled walls, and behind lies a variety of chairs and tables in vibrant pink and mulberry colour accents, upholstered stools and a modular sofa in grey.
For large gatherings and social events the internal walls of the staff area can be removed to transform the entire reception space into an open area for entertaining on a large scale.
Offices for partners have been placed along the perimeter of the floor, each with glass façades and side panels to encourage light. The use of glass in the offices ensures that privacy is retained but also affords visual connectivity with staff who work in the open plan areas outside as well as the partners in the adjoining offices.
The next level of the practice presents a design that is altogether different. White is the colour of choice here and the entrance is a veritable out-of-the-box offering. The small reception has been designed with a nod to old-world European cafés, complete with professional coffee machine and high front marbled bench with stools. The ‘café’ is flanked by a meeting room for eight people on one side that features a striking pendant light and an extended floor to shelving unit on the other. The unit showcases an eclectic variety of coffee and tea pots painted white however, with a nod to the unconventional, a section of the shelves acts as a door that swings open to reveal the secret ‘scotch’ meeting room complete with large round conference table, comfy upholstered armchairs, electric fireplace and a stocked whiskeys cabinet.
Design: BRM Projects
Photography: Hannah Caldwell
