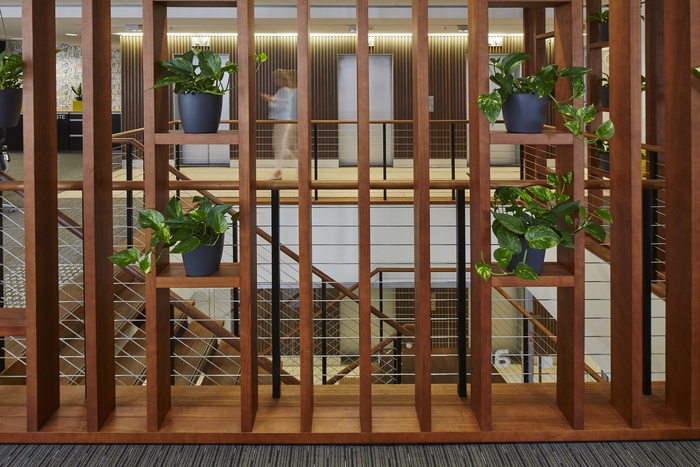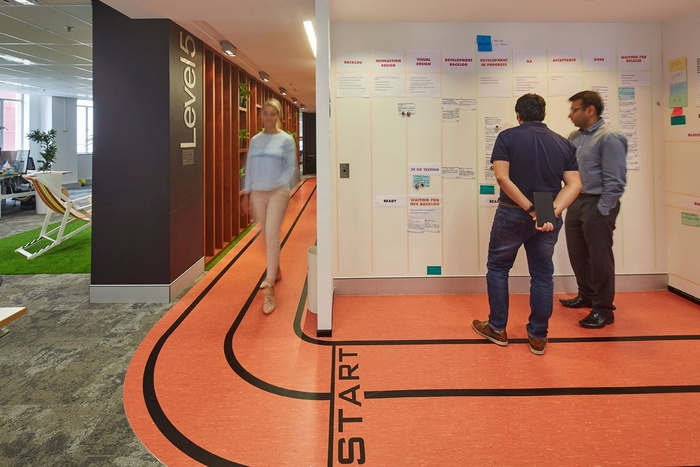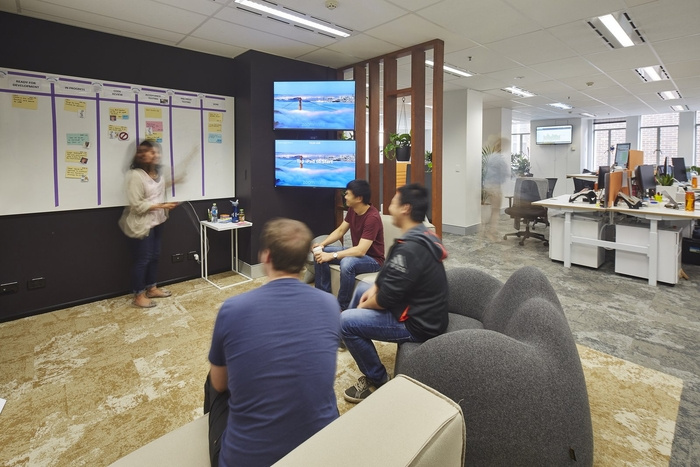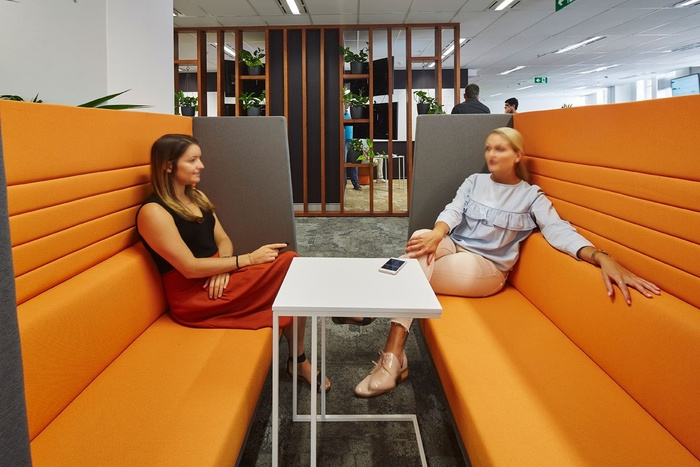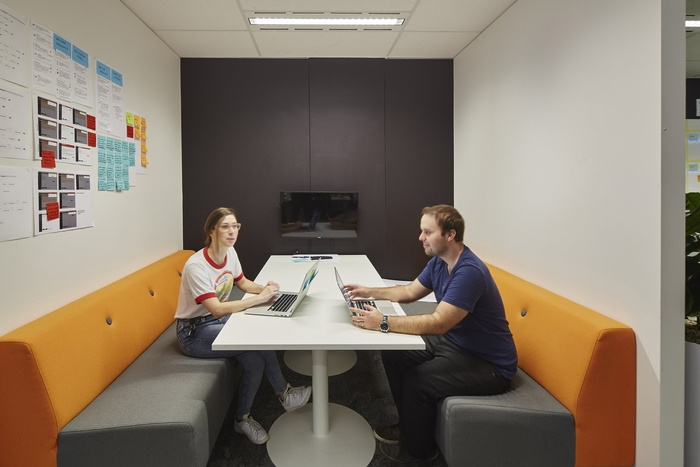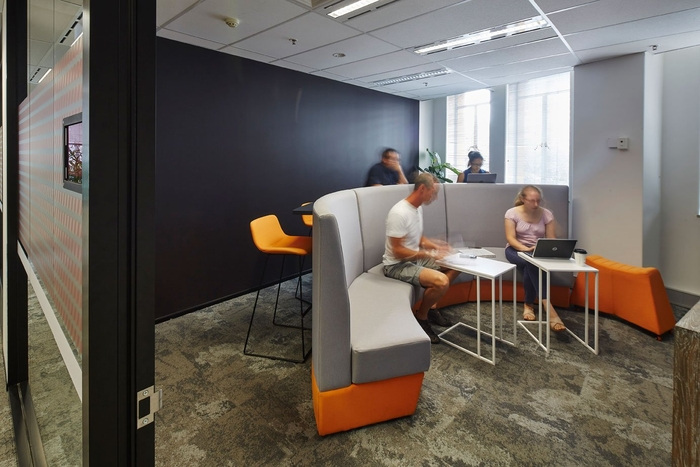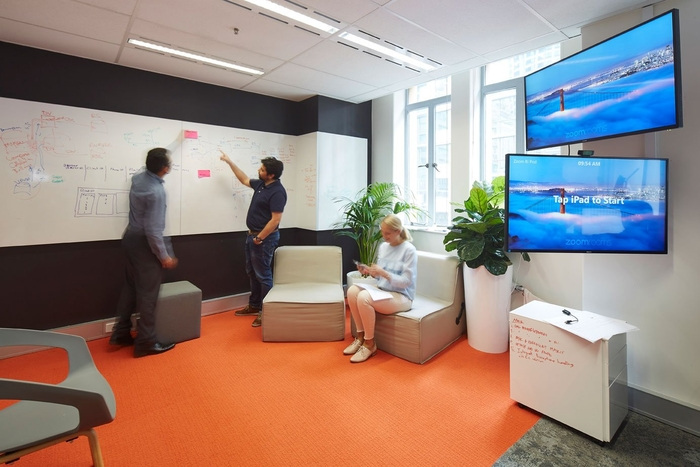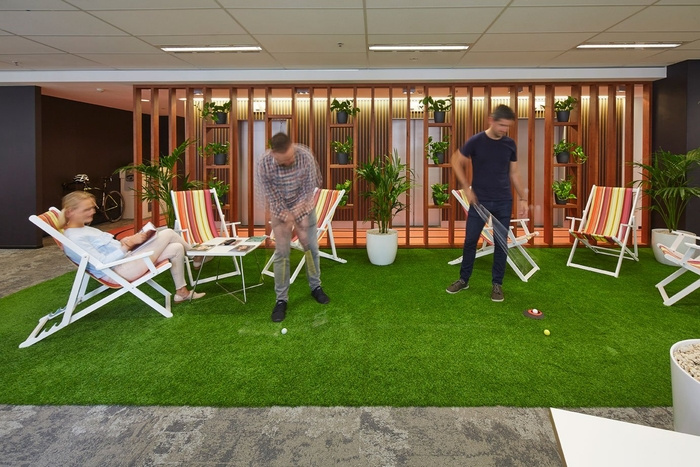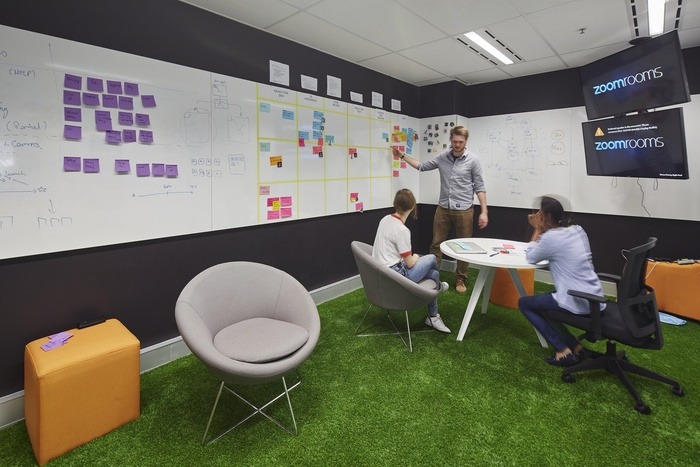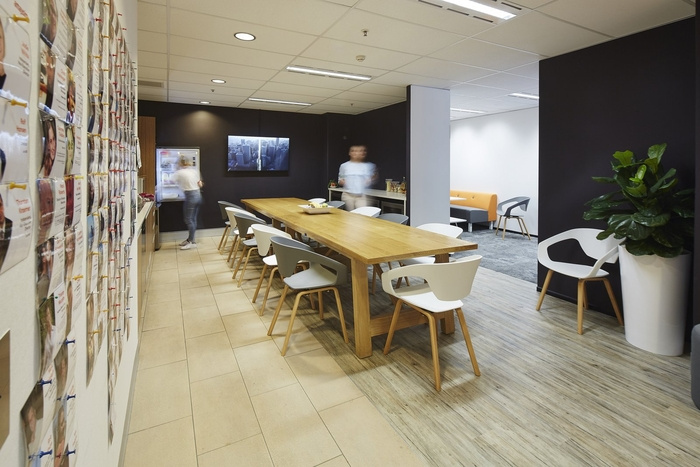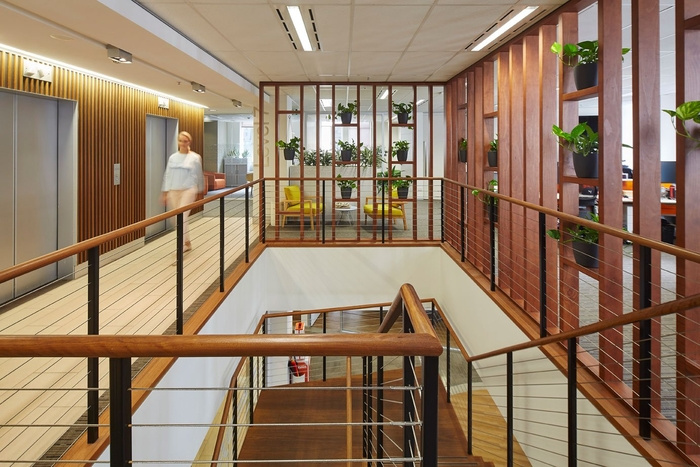
amaysim Workspace – Sydney
Amicus has designed the offices of telecommunications company amaysim, located in Sydney, Australia.
amaysim requested an office space that was dynamic and diverse with a fresh earthy feel, whilst maintaining a sense of the corporate brand image that is in line with their 2 other existing floors. This was achieved through a monochromatic palette with splashes of colour including the amaysim orange. Charcoal feature walls have been introduced in some areas to compliment the black framing of the meeting rooms.
Upon exiting the lifts, a timber post feature screens the space and the Lawn beyond with plants and greenery to add life and a natural element to the space. The purpose of the Lawn is a free space for time-out, additional collaborative space or simply to play lawn games like quoits or bocce.
The central lift core of the floor plate means that the workspace wraps around the floor and staff are not always visually connected. The meeting track was introduced as a means to connect the team and to infuse a sense of movement and flow in the space. This simulates an athletics running track that traces the lift core with lanes and distance markings.
There are 4 collaborative areas and pods created with different finishes and furniture to suit varying work layouts and modes of each team. Different floor finishes delineate the transition into these spaces from the regular open plan work area. Classic lounge furniture in some pods contrast to more whimsical one off chairs and stools. With sitting said to be the new smoking, sit to stand workstations were added to the dynamic space by allowing user flexibility. With practicality driving the design, the VC room with custom lounging also doubles up as a gaming room for the staff.
Design: Amicus
Photography: Tyrone Branagan
