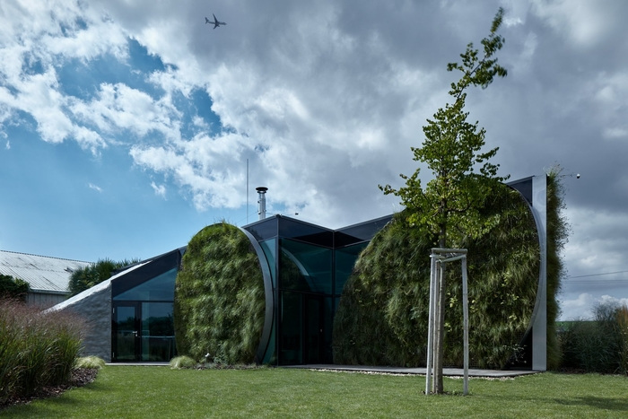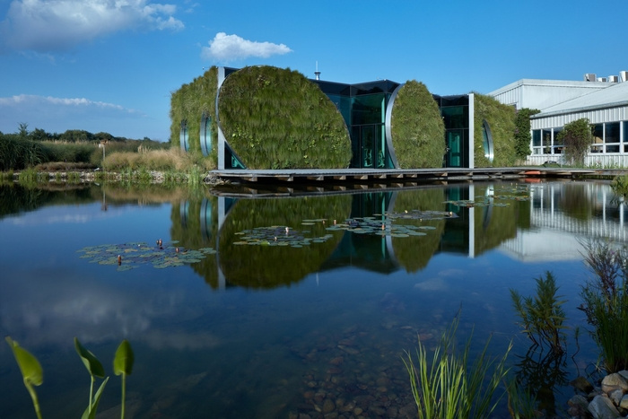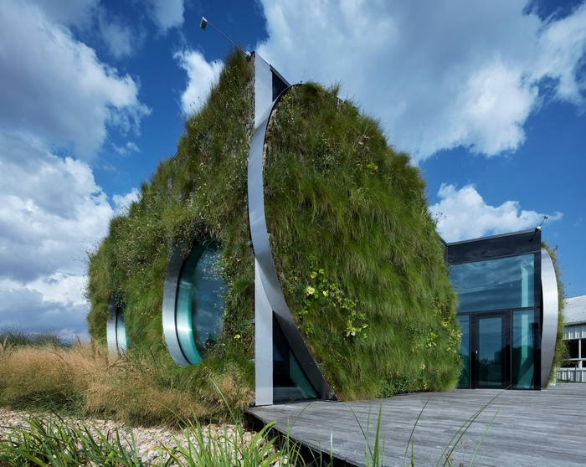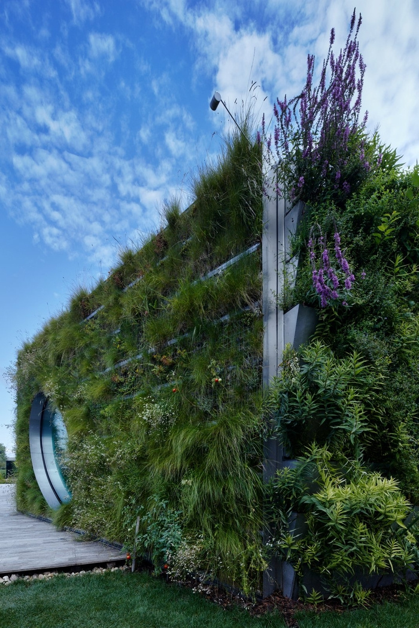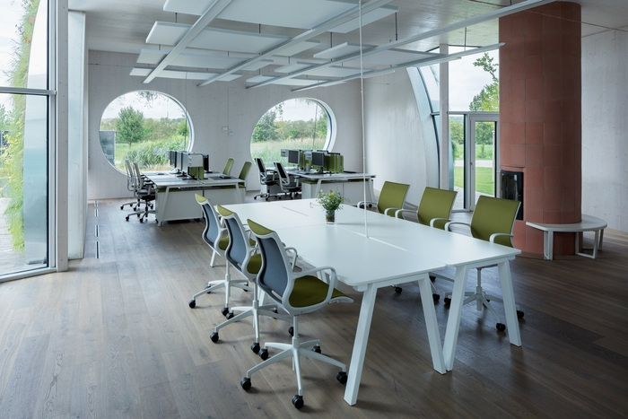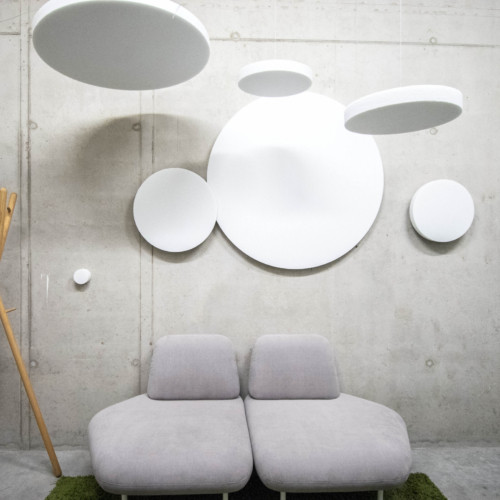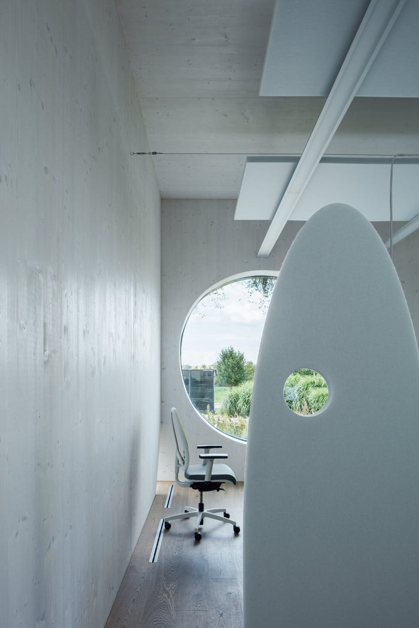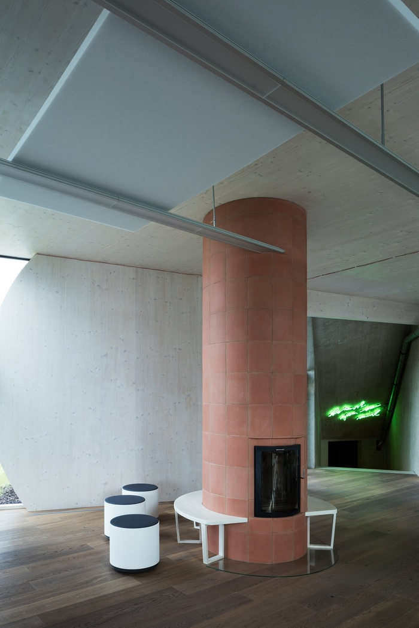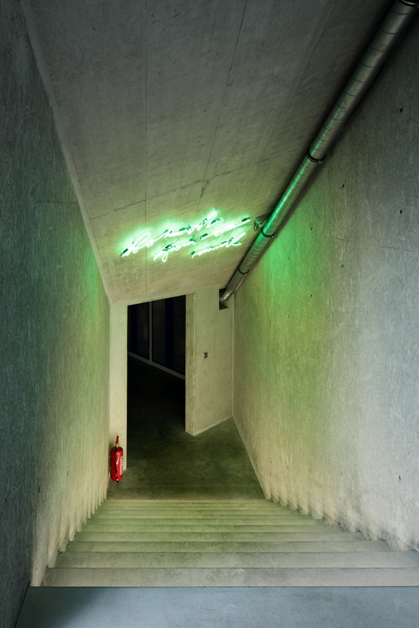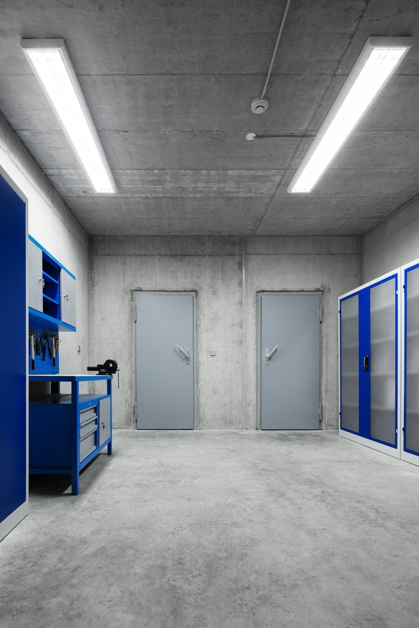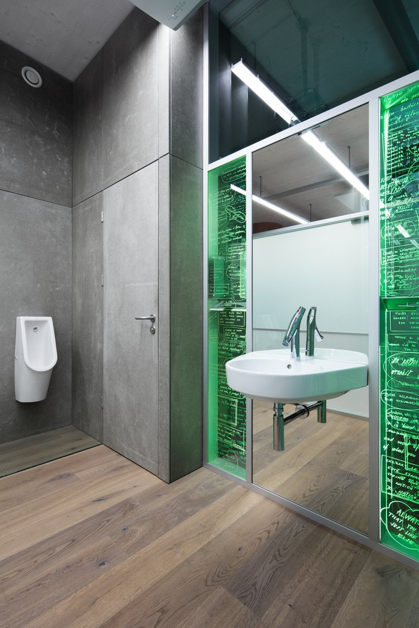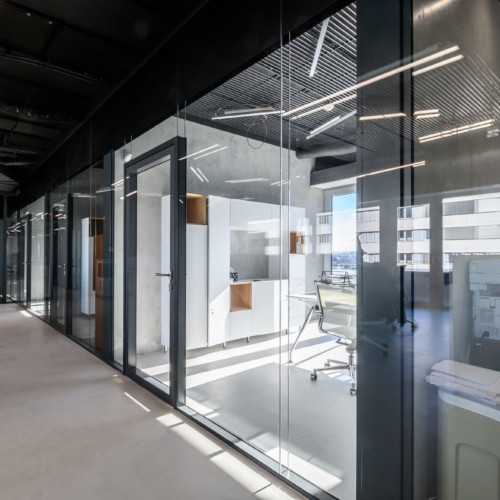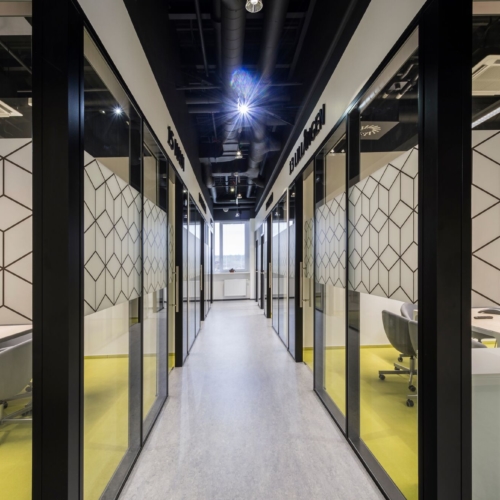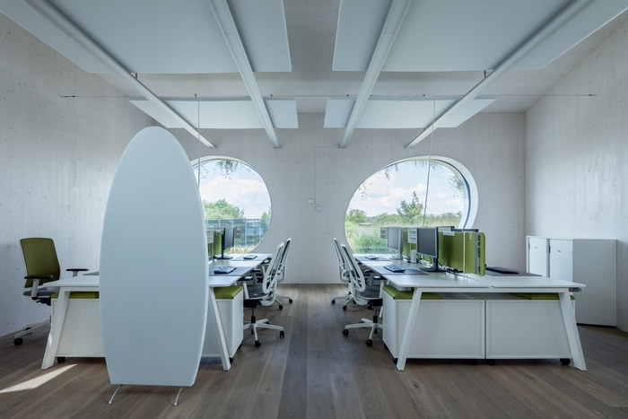
Liko-S Innovation Center Offices – Slavkov u Brna
Fránek Architects designed the offices of the Liko-S Innovation Center, located in Slavkov u Brna, Czech Republic.
Design, functionality, technology. If you wanted to summarize the interior of Liko-Noe in three words, that would be it. A first look from the outside gives the impression of futuristic, but at the same time eco-friendly building. The interior contains the same level of feeling.
The interior is dominated by light wooden panels with beautiful natural structure. Components made from organic materials enhance the functional and aesthetic connection of the building and nature and give the interior an emotional and peaceful harmony. The open space is dominated by a big table which serves during different meetings and conferences. Right behind it starts the working zone with eight seats for our marketing and development teams. The third top of an imaginary triangle is ocupated by a stylish sofa, which is put right next to the storage stoves.
Pretty much every visitor of LIKO-NOE is surprised, that the toilets are separated from the rest of the interior only by a see-through glass. It definitely is see-through, but only to the moment when somebody enters the toilets. This glass contains LCD Foil and when the sensor notices presence, with the blink of an eye, the originally see-through glass is transformed to a milky glass with zero opacity. The toilets act in stark industrial design and the walls are decorated with handwritten thoughts and quotes. The LCD Foil glass also serves as a base for one of two interactive partitions called SMART-i-WALL. This technology innovation allows a projection of Full HD image which can be controlled by touch in a same way, you would control a tablet. Also, thanks to unique technology, the sound is reproduced from the surface of the whole partition, so you will never again need a pair of speakers.
The acoustics is enhanced by the use of SilentPET panels, which are made from recycled PET bottles. When the weather allows, you can easily take your work outside to the terrace. Just choose your work spot according to your mood. This way, the development and marketing team has enough space for all their projects and activities. In the basement of the building, you will find and acoustic room which serves for measuring of acoustic behaviour of different products, which is appreciated mainly by the development team. All the technology in LIKO-NOE is visible so the visitor can understand the concept better. “
Design: Fránek Architects
Photography: BoysPlayNice / Martin Tůma, Jakub Skokan
