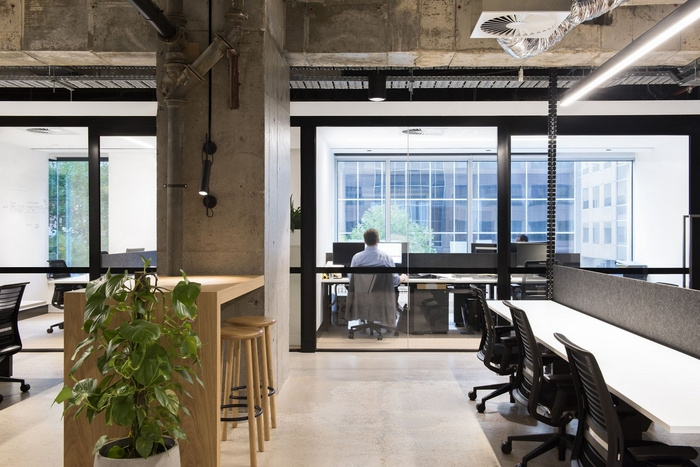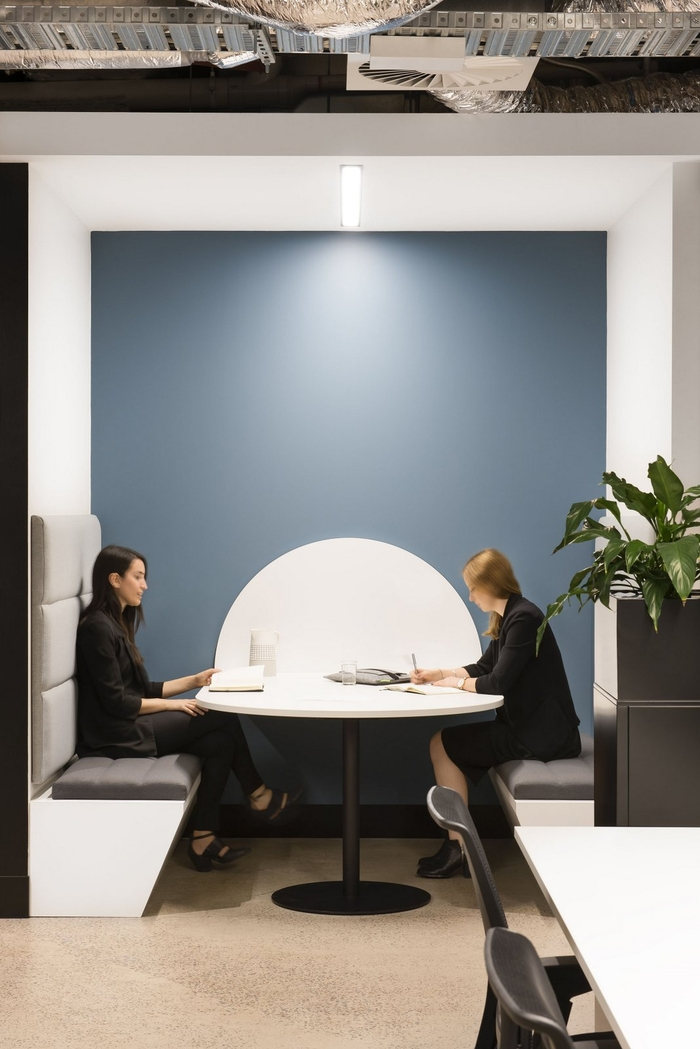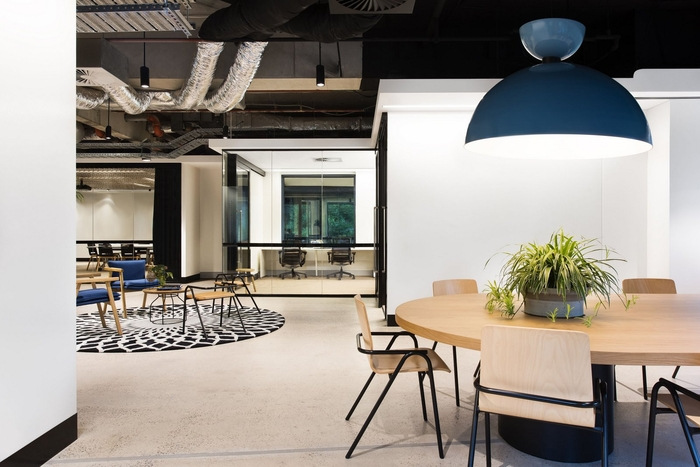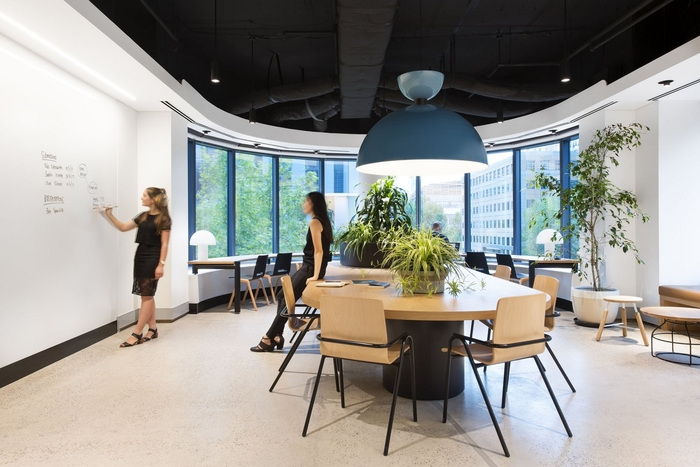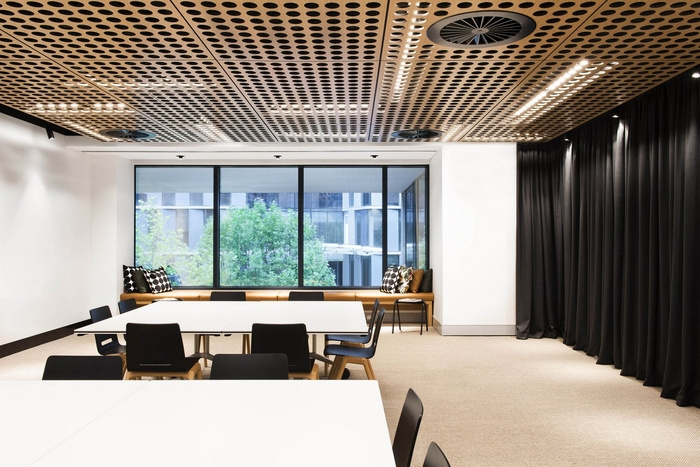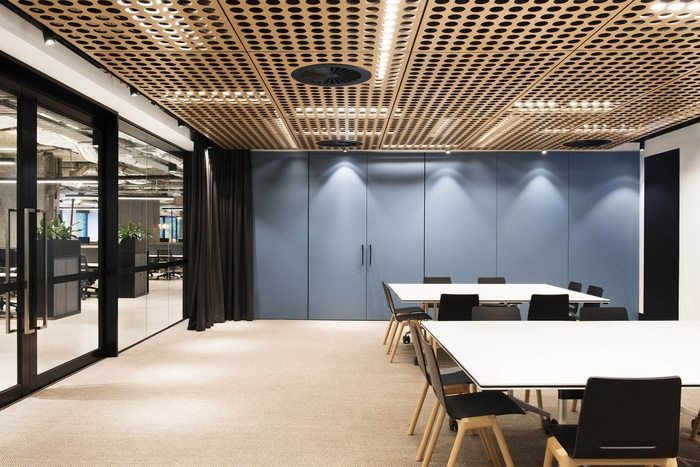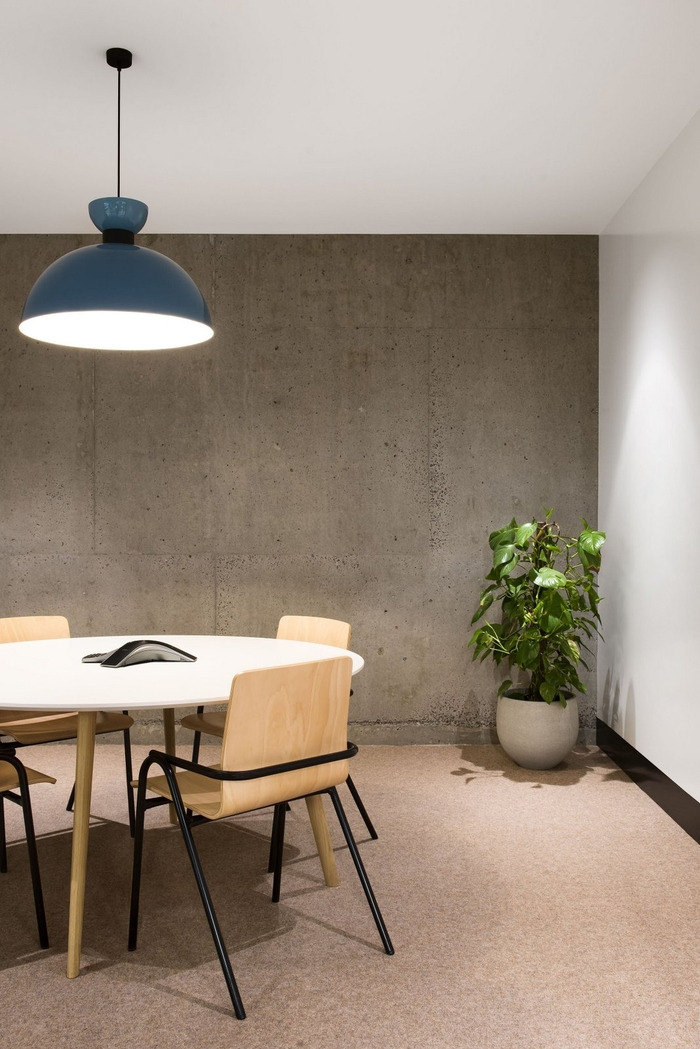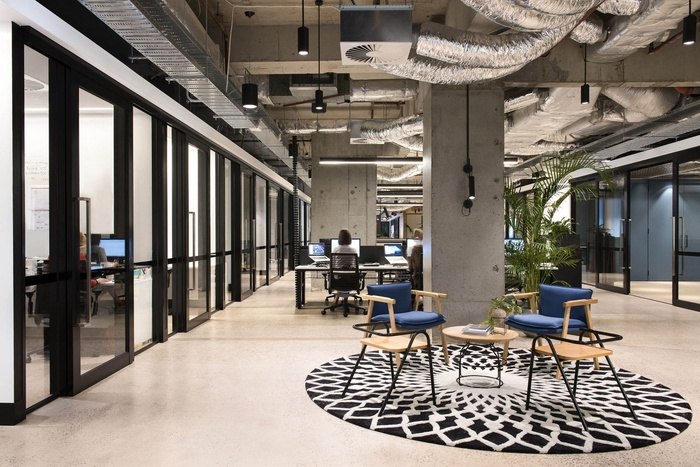
Space&Co Coworking Offices – Melbourne
WMK Architecture designed the offices of Space&Co, an Australian based coworking space located in Melbourne.
Space&Co, part of GPT, is a premium Australian coworking offering. Coworking has been a rising global trend and Australia recorded the highest growth of coworking spaces per capita in the world between 2013 and 2015.
Wanting to increase floor space in its 530 Collins Street Melbourne location, Space&Co worked with WMK to extend the existing design language to create a larger, more unified space, with a seamless transition between old and new.
WMK utilised Space&Co’s existing design language, heavily stripping away the existing layers of the building to expose and celebrate the structure, while also proposing new design elements. The new workspace features collaborative zones which celebrate the existing space and brand, alongside custom joinery and environments that support user engagement and collaboration. Collaborative spaces can be leased by various businesses to collectively participate in the work-sharing environment.
With its bookable communal facilities, offices, workstations and a café, Space&Co on Collins Street is the perfect space for businesses of all types to work for short or long-term periods.
Design: WMK Architecture
Photography: Nicole England
