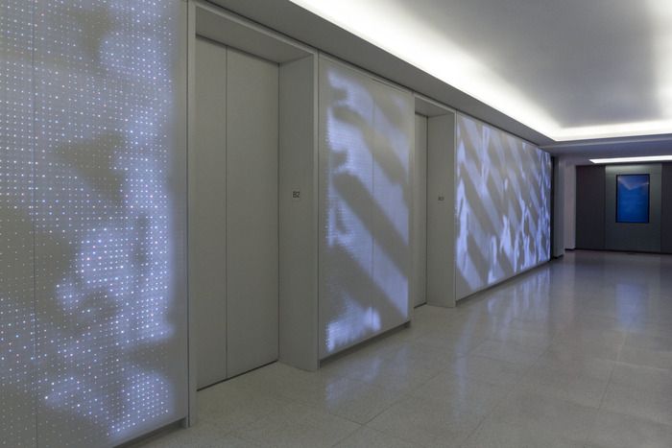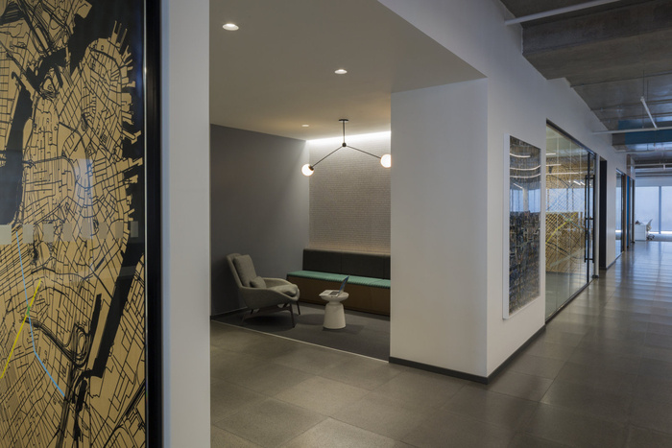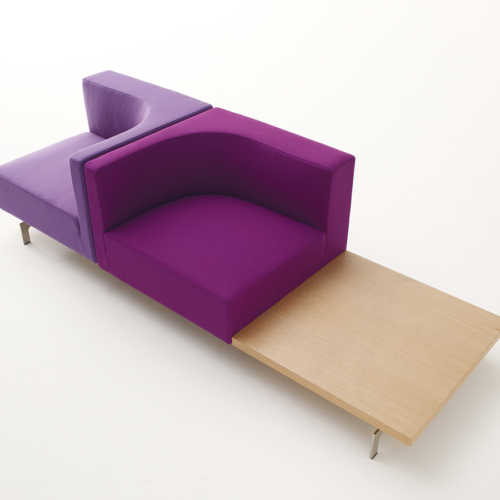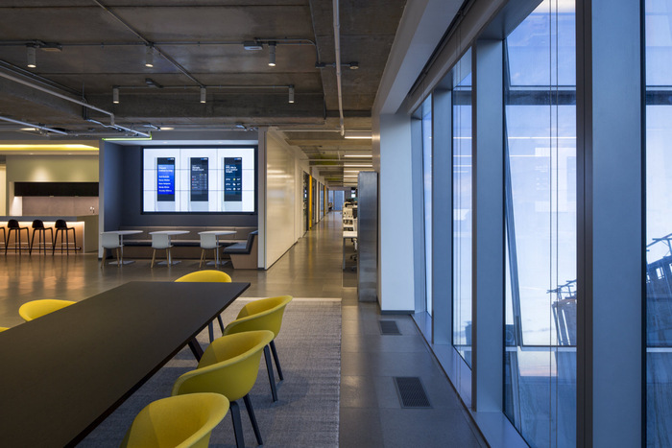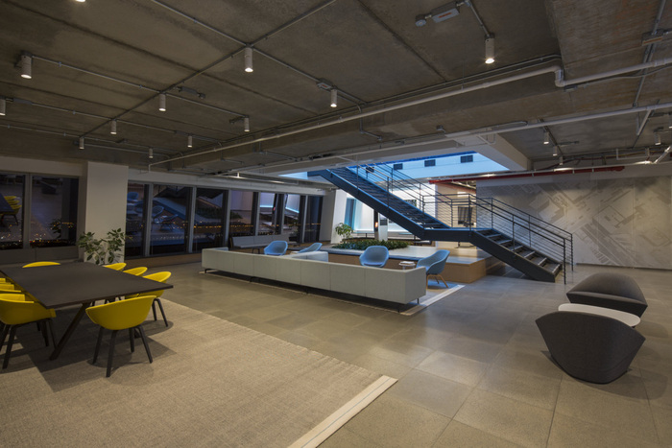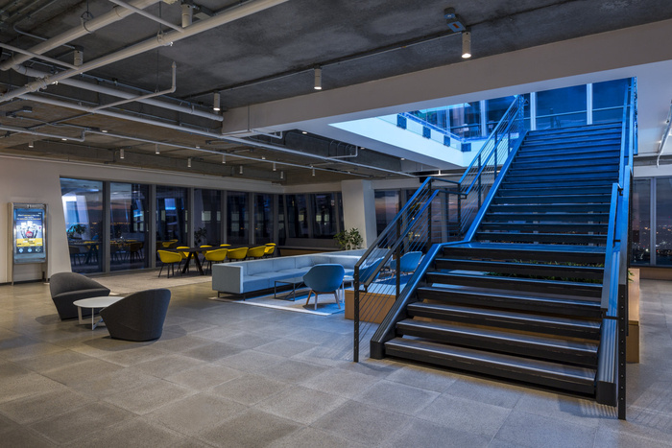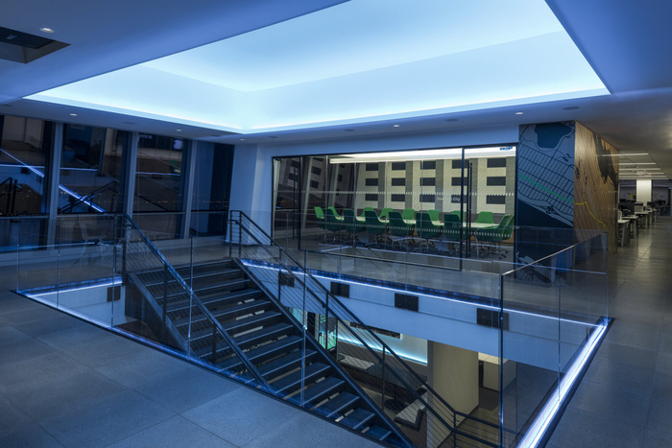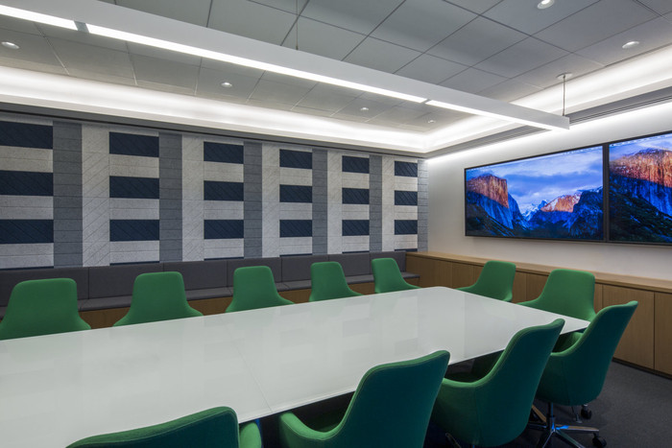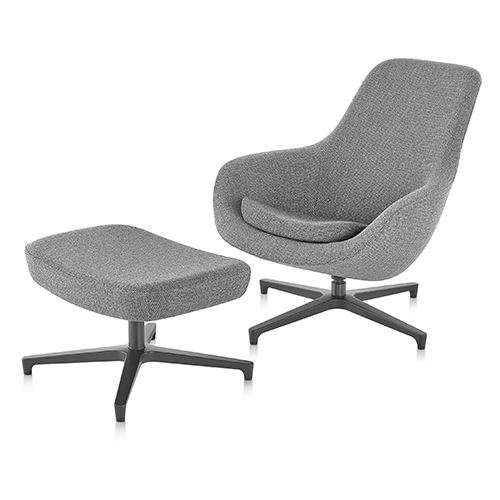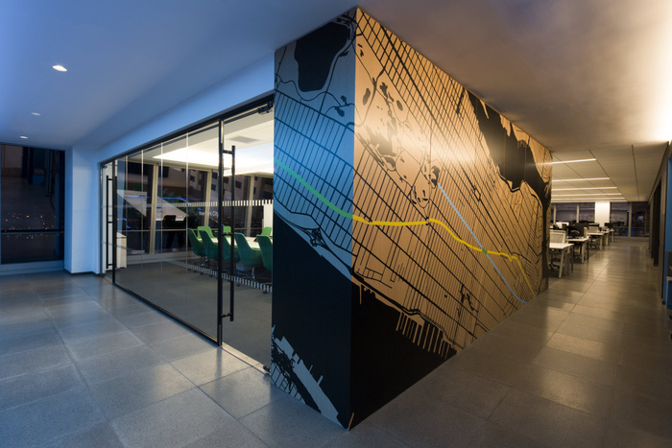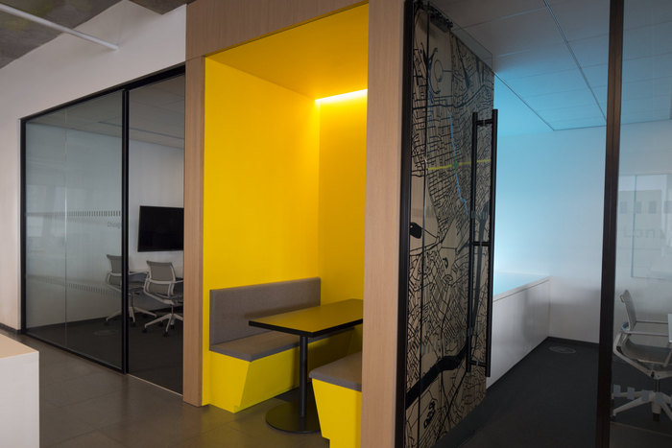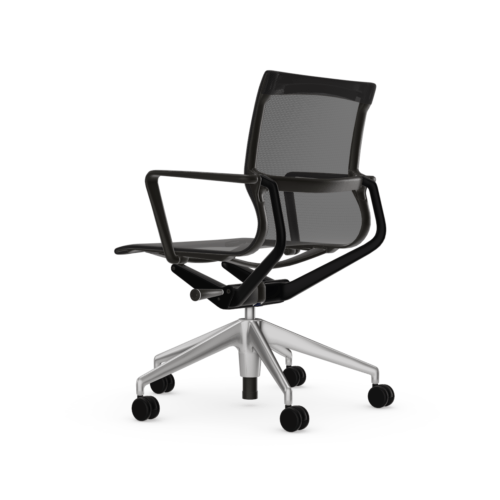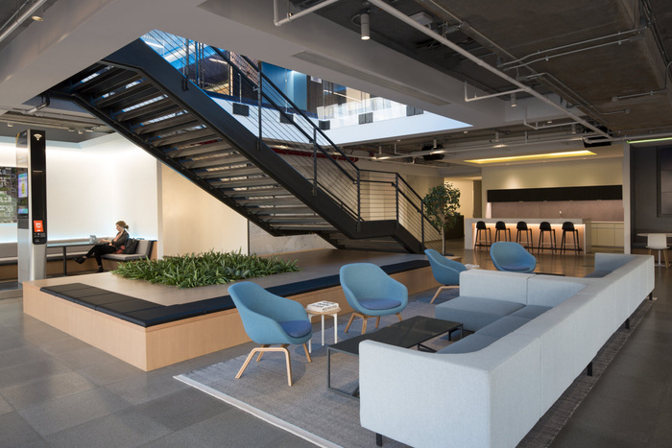
Intersection Offices – Manhattan
Design Republic has designed the offices of tech and media company Intersection, located in Manhattan, New York.
Our vision for 10 Hudson Yards is a space that is indicative of a company focused on the convergence of technology, design, and media, and also acts as a living lab to test new ideas. Intersection and Sidewalk Labs share the two-story space, occupying the building’s 26th and 27th floors with dramatic views of Manhattan and the Hudson River.
The entry lobby features a dynamic, welcoming, and interactive LED wall. On the 26th Floor is a large central gathering space, The Concourse, designed to serve as a visitor welcome point and lounge, meeting area, and space for events and programming. The area features a striking staircase to the 27th Floor, modular furniture, and a cafe. The 27th floor features nearly 4,000 SF of Project Camps, or flexible incubator spaces which are flexible in order to facilitate the variety of team dynamics working on different stages of projects.
As the world’s foremost data-driven, responsive community, Hudson Yards aligns with Intersection’s vision, mission, and values– using human-centered design, technology, data, and media to redefine the urban experience.
Design: Design Republic
Photography: Thaddeus Rombauer
