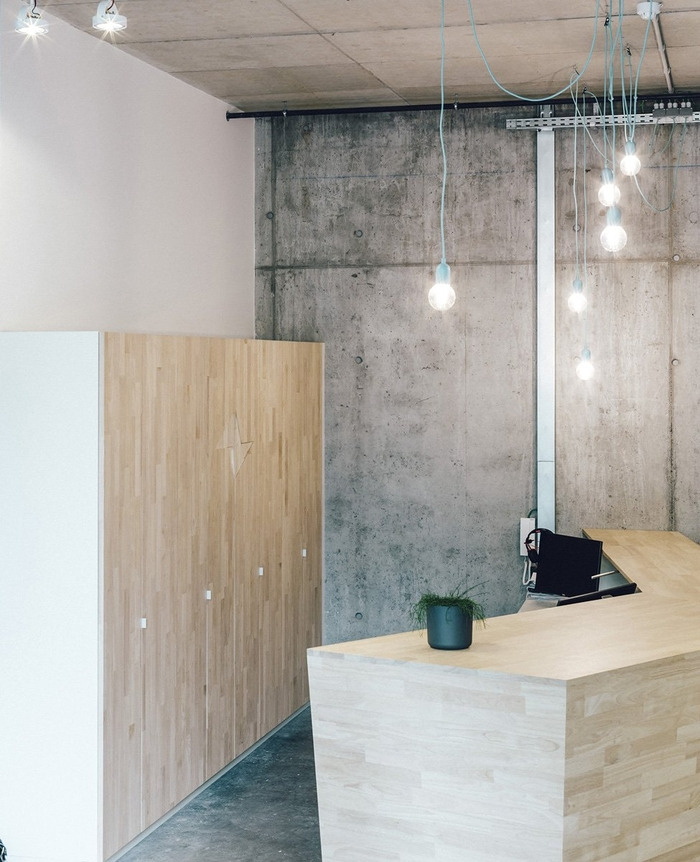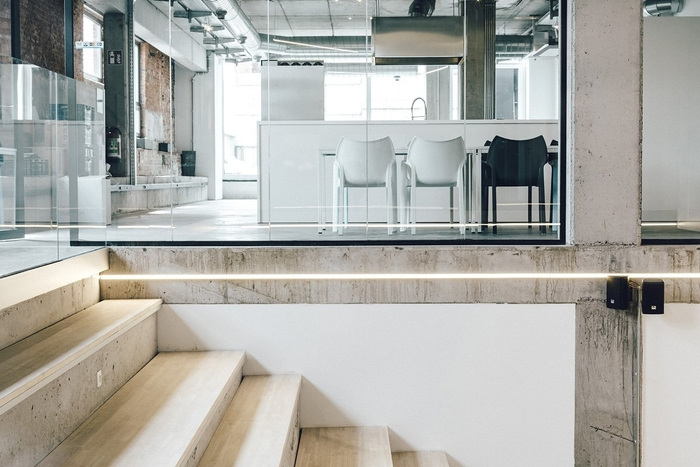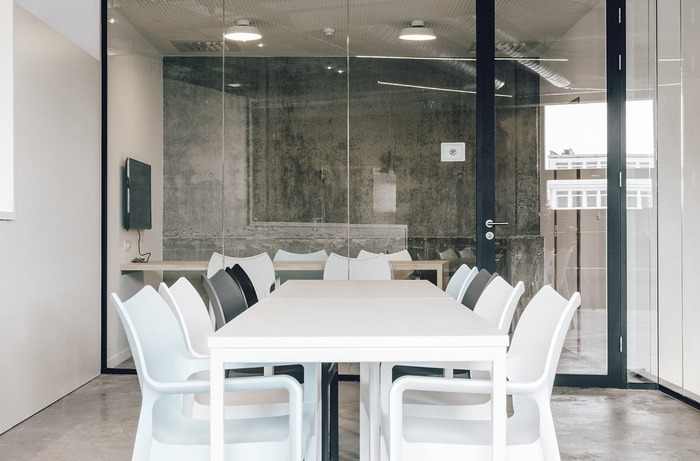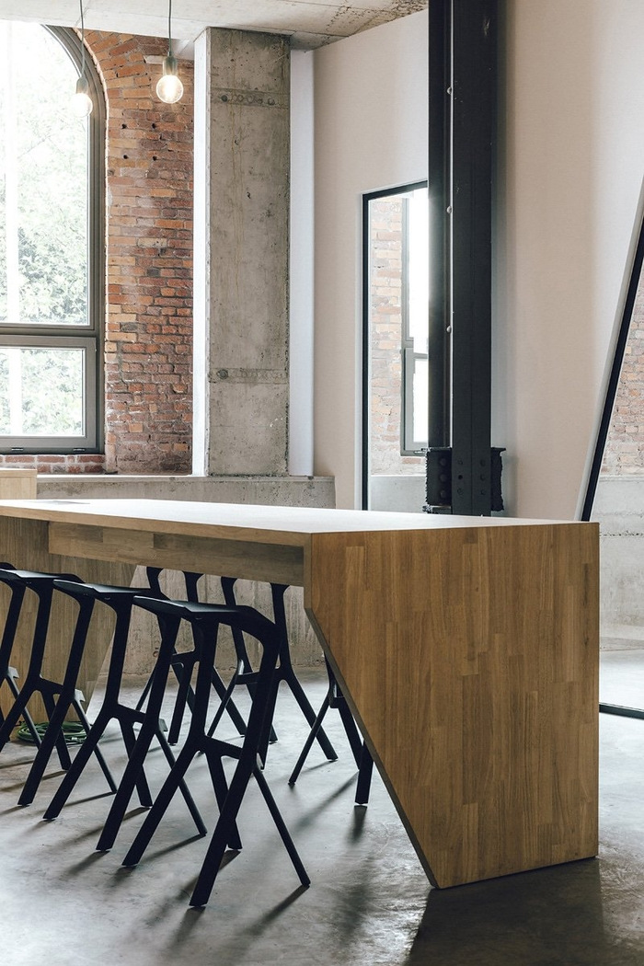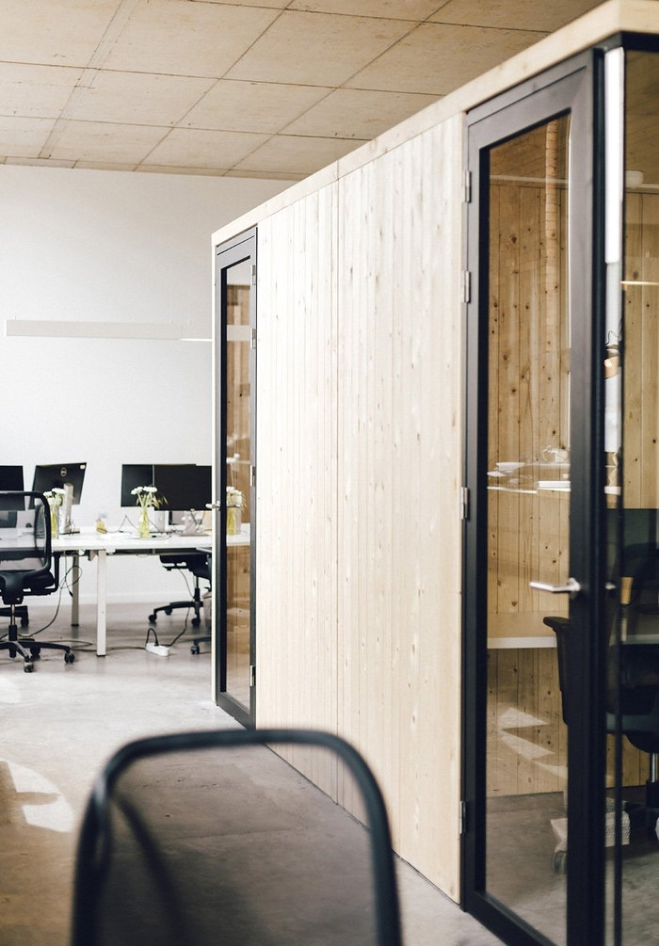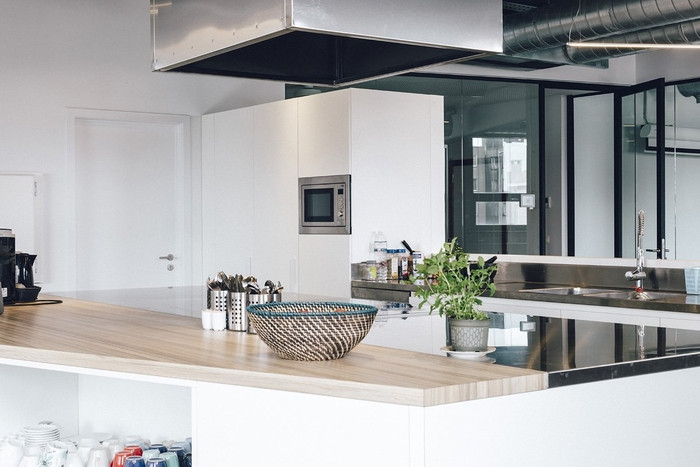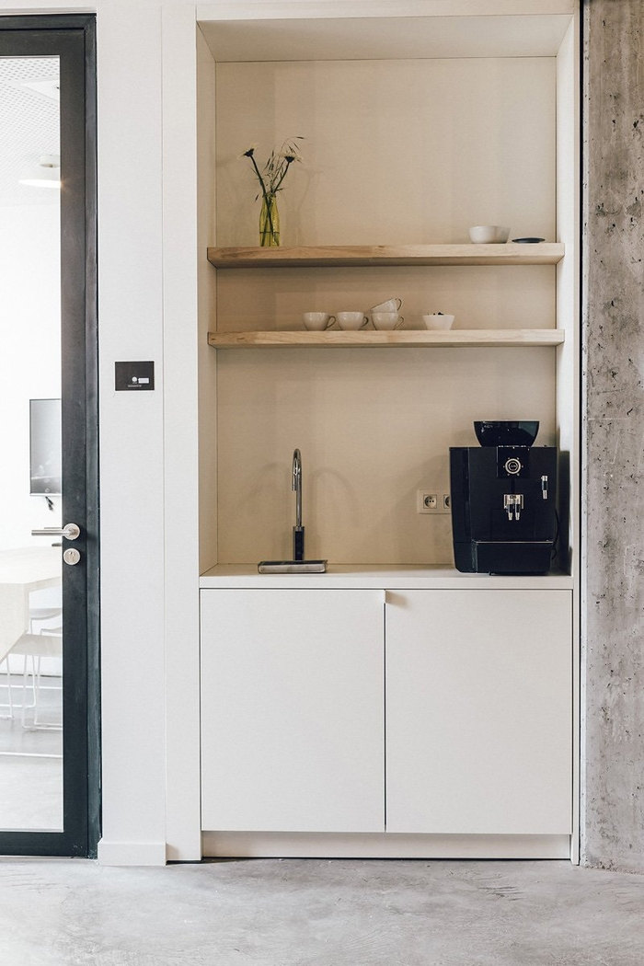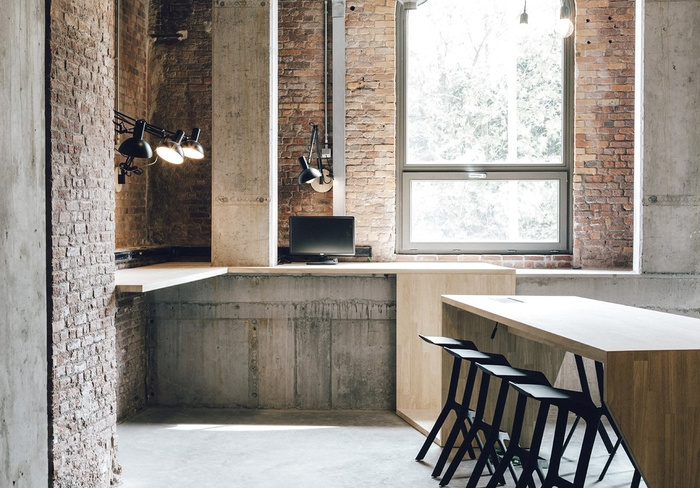
Teamleader Offices – Ghent
het Kantoor van Morgen has designed the offices of software company Teamleader, located in Ghent, Belgium.
Het Kantoor van Morgen (the office of tomorrow) has designed and coordinated the execution of the office interior for Teamleader, one of Belgium’s fastest growing IT scaleups. Given this rapid growth, the office space needed to be very flexible, and the designers had only a brief window to complete the project.
The office is situated on two adjacent floors. Upon entering at the first floor, you’re welcomed by a reception area with a large meeting table, a few standing flex desks and a coffee corner. There is also a broad locker wall with a small library. Right next to this is a large cube with four different meeting spaces: one for six people, another for four, a hop-in booth and a bench room. All of the meeting rooms are different sizes and shapes, so they can be used for various kinds of meetings. Behind them, the first – and largest – open space is divided by smaller cubes, designed to be used as focus units. This is a perfect spot for making confidential phone calls or conducting videoconference calls. The cubes also function as an acoustic barrier, to keep down the noise level on the rest of the floor.
The next space, the auditorium, had to be big enough to hold weekly wrap-up meetings with the entire team. This is also where the designers chose to connect both floors with a staircase, underneath which is some available space that acts as an extra flex work area.
Up the stairs, on the right-hand side, is a large kitchen and dining room. Teamleader wanted a kitchen for their own chef, as well as an adjustable dining space. At night, the kitchen/dining area and the auditorium can be used for large events. Another fine feature of the office is the 100 m2 summer terrace off of the kitchen. This allows for outdoor lunches and meetings. On the left-hand side of the stairs are two more open spaces – similar to the open space downstairs but smaller – with meeting rooms at the side.
The general atmosphere had to be young and fresh, while still preserving the industrial atmosphere of this old electromechanical plant site. Therefore, all technical components were left visible. Overall, the look and feel was inspired by Teamleader’s own logo: the interior architects used lots of polygons and triangles to shape the space and furniture.
Design: het Kantoor van Morgen
Architects/Project Directors: Frank Martens & Siska D’hondt
Photography: Mathijs Delva
