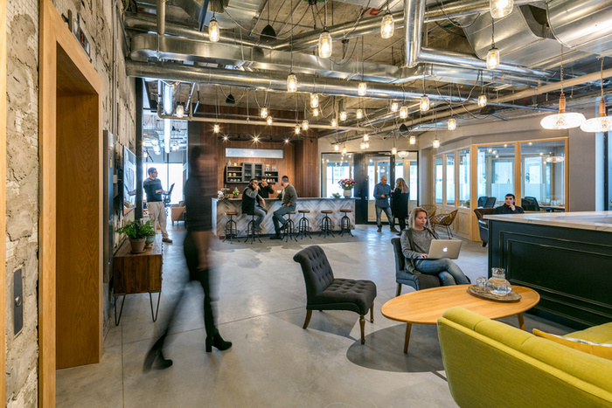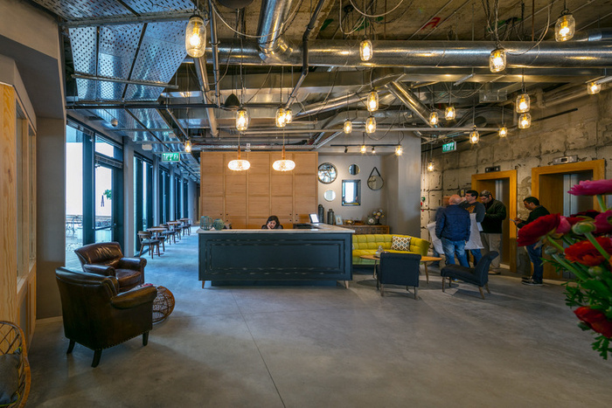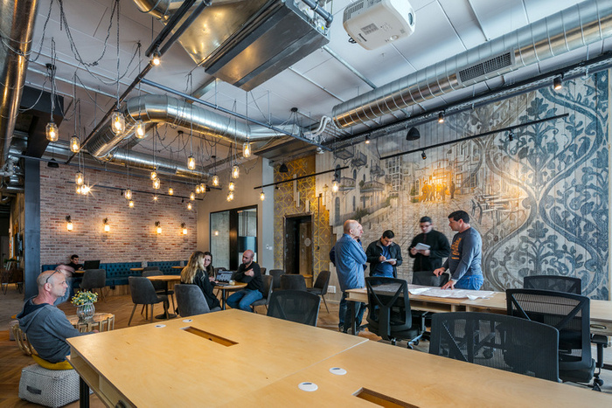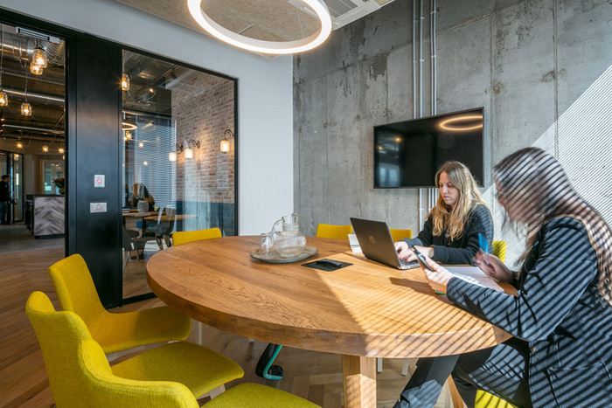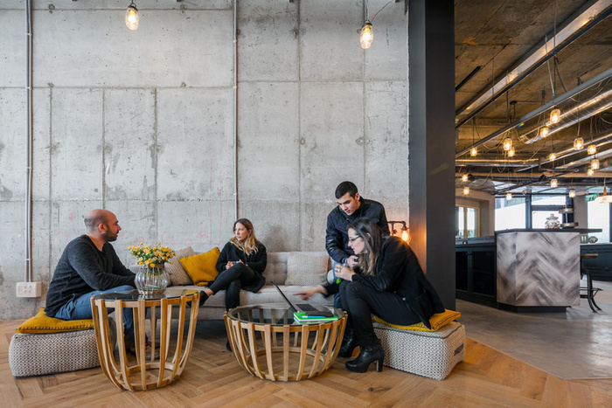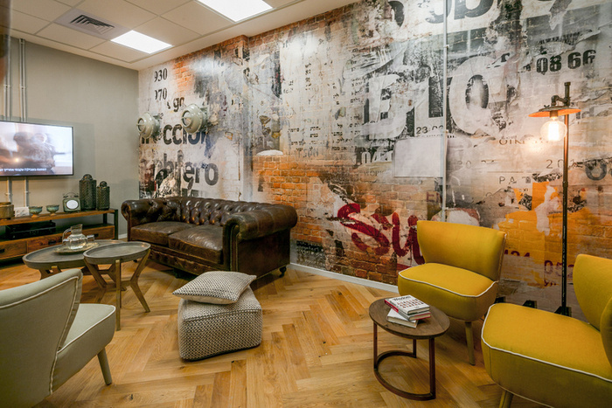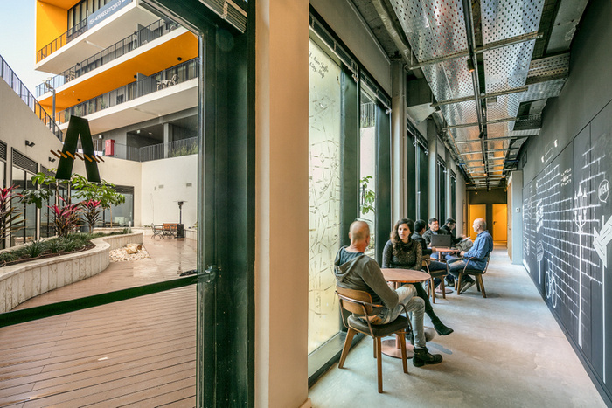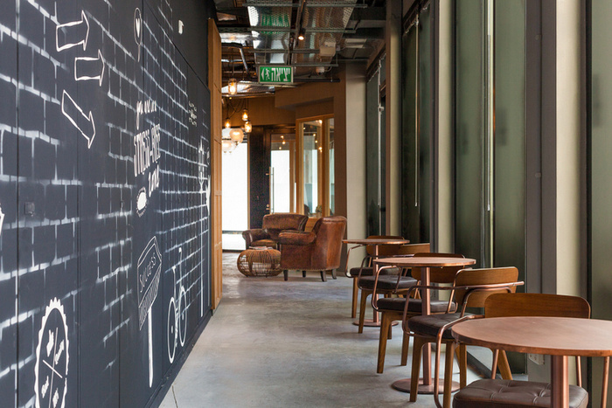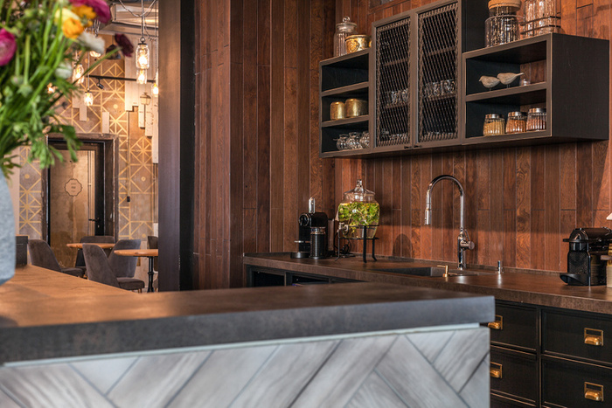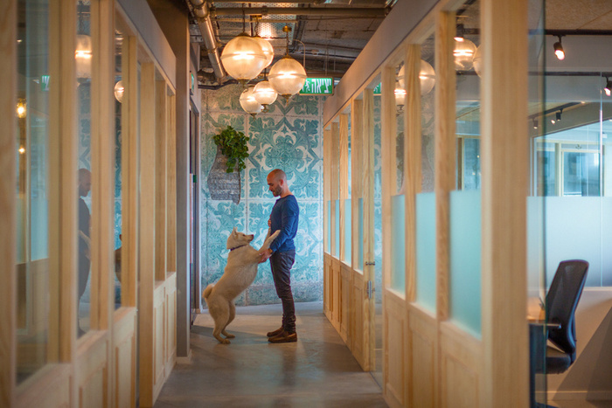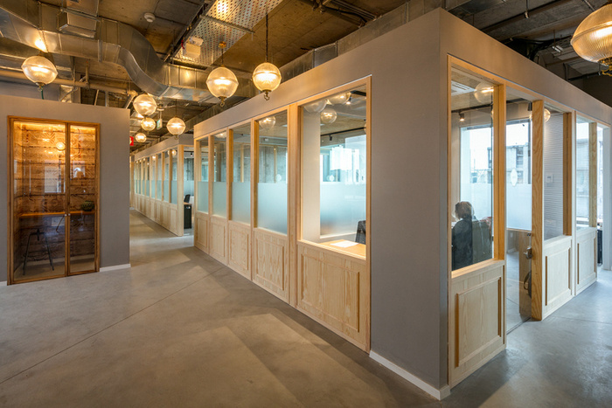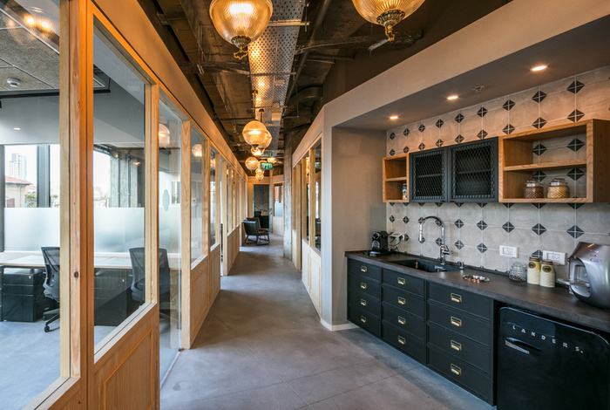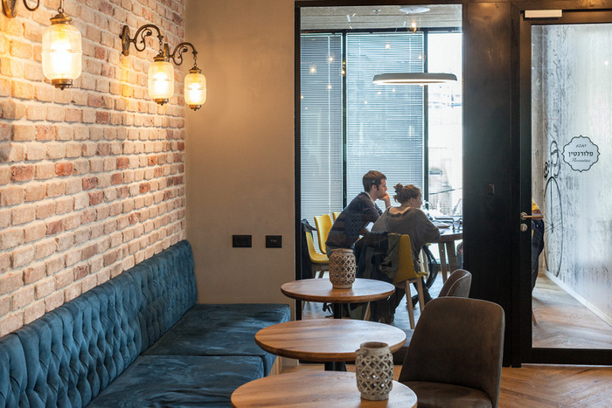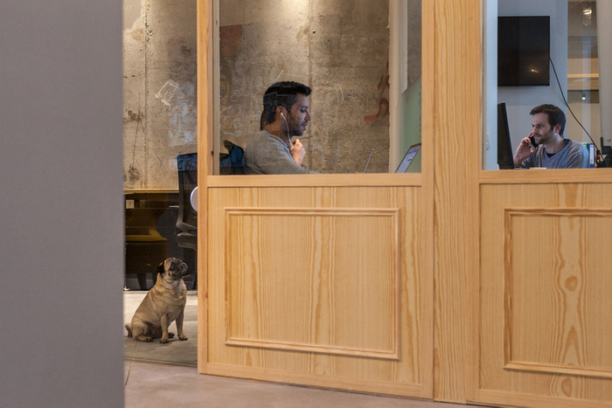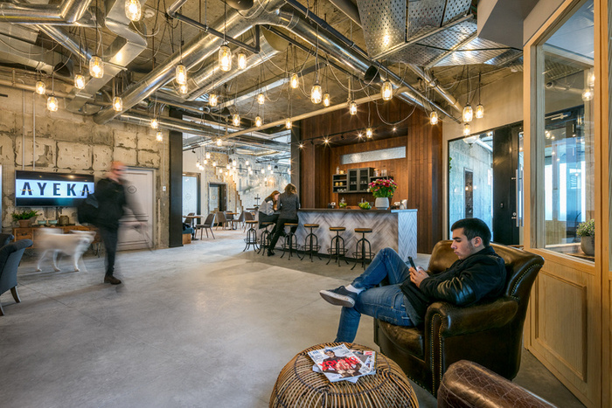
AYEKA Coworking Offices – Tel Aviv
Setter Architects have designed the new coworking offices AYEKA, located in Tel Aviv, Israel.
Ayeka’s offices are designed as a co-working space. The main design concept was to create a sort of street with the ambience of a European city – cozy, charming, laid-back, and with a sense of history. At the same time, the aim was to plug into the project’s setting – the seamline between a busy area of workshops and flea market and prestigious residential neighborhoods – which drew on European architecture during their original construction.
The design challenge was to create a wide mix and variety of rooms for users of the complex, and to provide public spaces like a cafeteria, lounge area, entrance and visitor waiting-areas, formal and informal conference rooms, photography and broadcasting studios, and phone booths for private conversations.
Inspiration for Ayeka’s common spaces came from the encounter between the simultaneously gritty and polished appearance that typifies the complex: the elevators in the entrance wall have impressive wood panels, against the background of a concrete wall dismantled from construction blocks and left in its raw state.
Against a backdrop of brick walls in the lounge area there are café tables lit by vintage light-fixtures, and a blue velvet built-in couch. Through the glass façade, the lounge has a view of the American Colony’s homes across the street. Completing the European street ambience is a fresco by artist Erez Tuviana, executed on wooden construction beams and in a dialogue with the street art characteristics of the surrounding neighborhood.
The area of private offices is separate from the public space, and is constructed as a main street around the patio. Rooms adjacent to the envelope have a view of the patio, and from the front elevation there are vistas of the surrounding buildings. The rooms’ wooden facade is detached from the high concrete ceiling, producing the effect of a welcoming little street within the large hangar.
Design: Setter Architects
Design Team: Elinor Hashalom Rondel (Lead), Katya Michkovsky, Shirli Zamir
Photography: Uzi Porat
