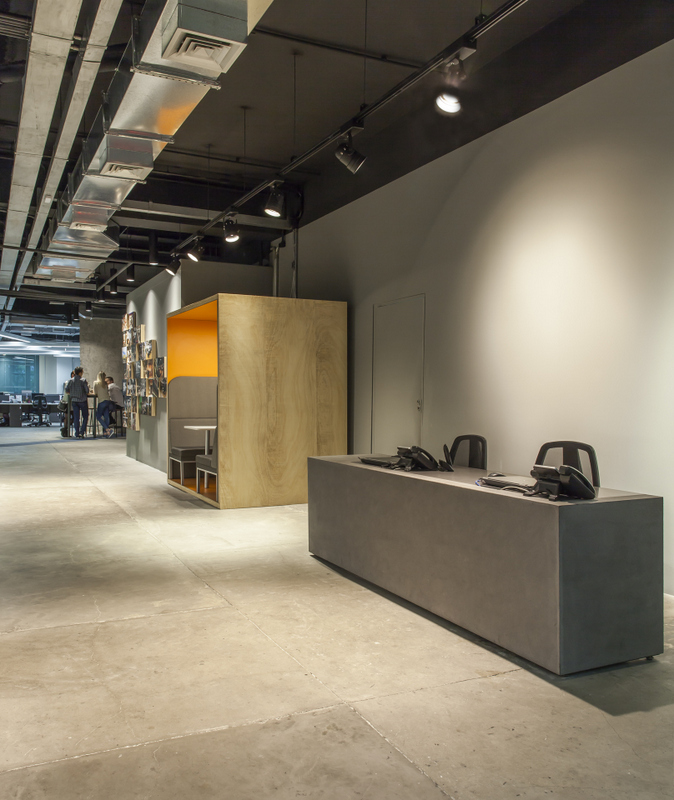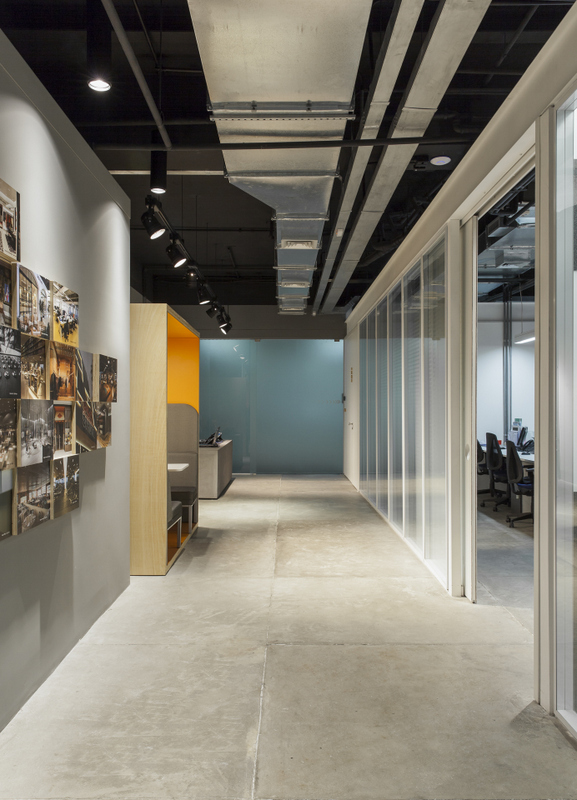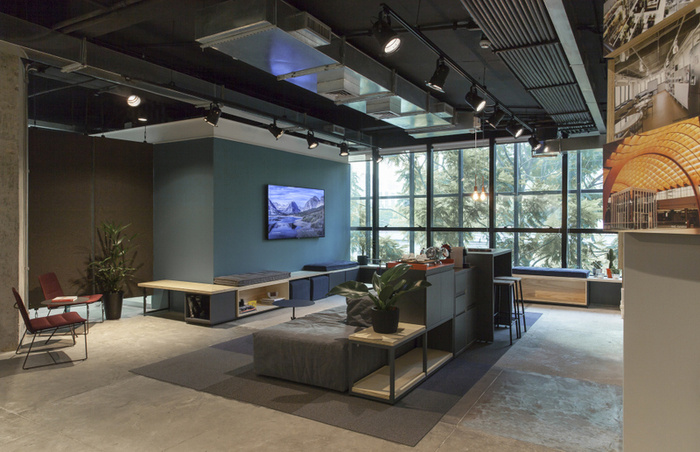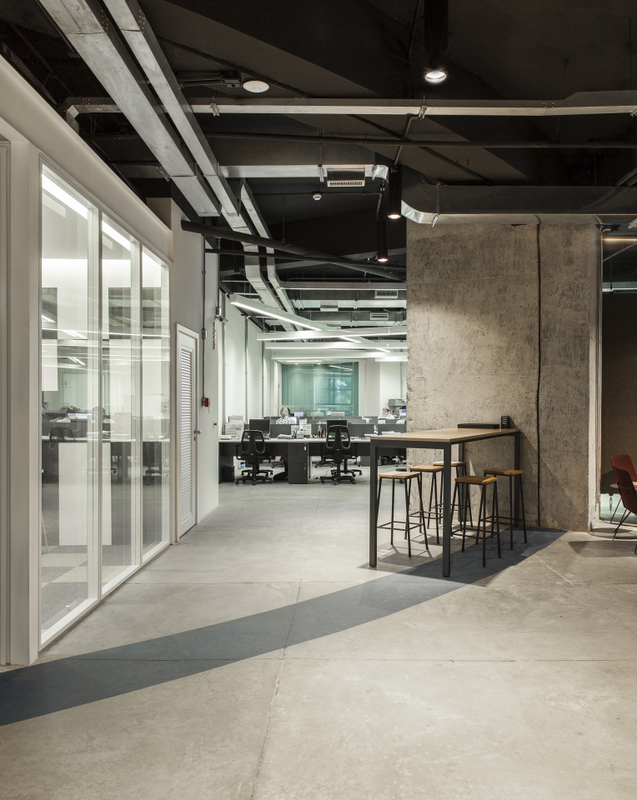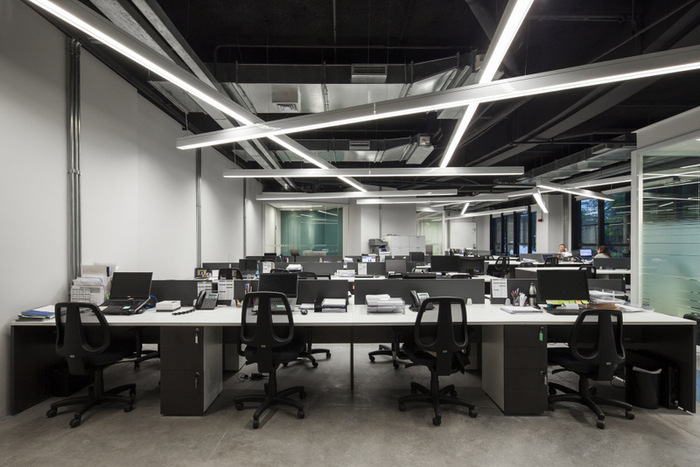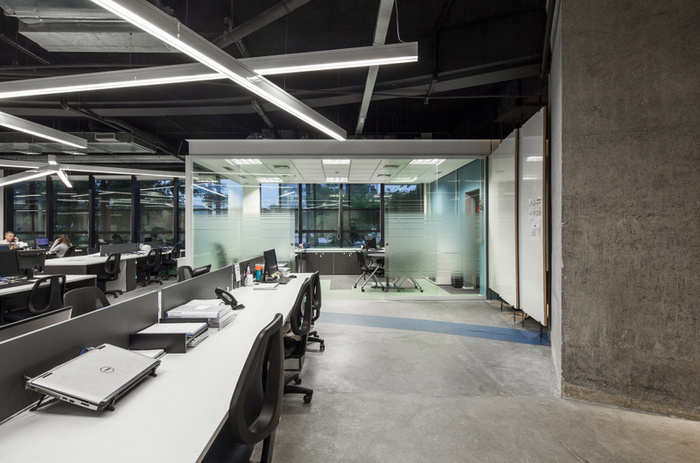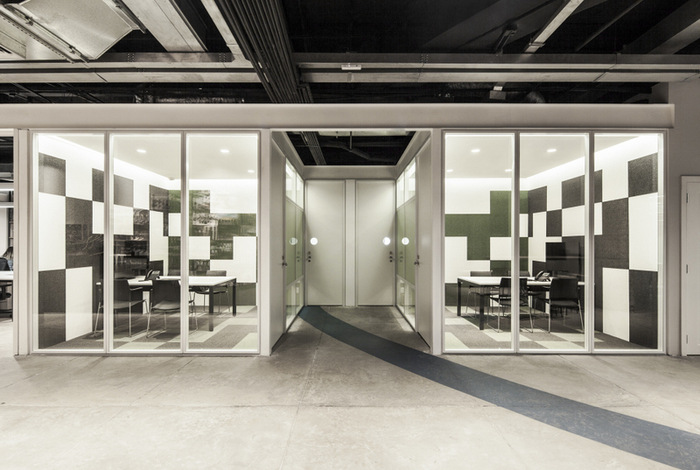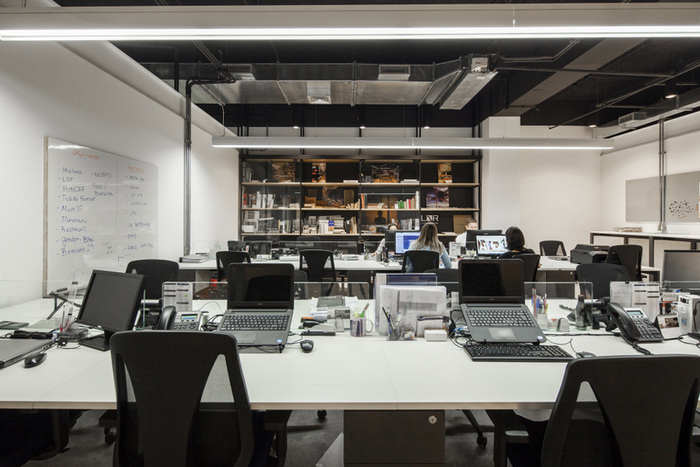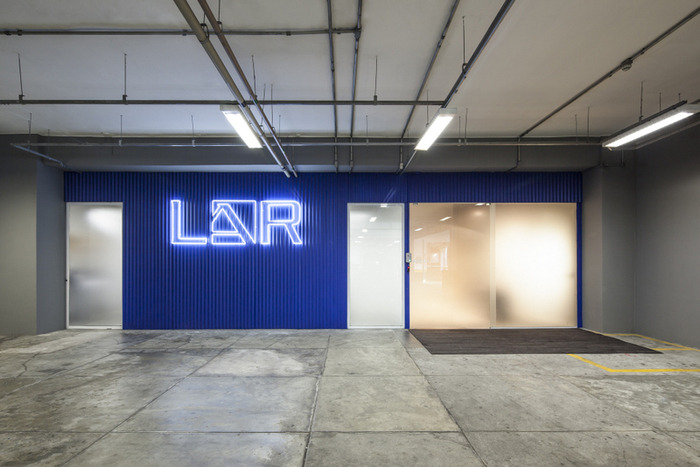
LAR Construtora Offices – São Paulo
SuperLimão Studio & LAR Arquitetura have collaborated to design the new offices of construction company LAR Construtora, located in São Paulo, Brazil.
Located in the iconic Dacon Building, in São Paulo, the project of the new headquarters of LAR Construtora, one of the most renowned companies in Brazil’s fast works segment, has a project signed by SuperLimão Studio and the company’s corporate Architecture Team.
In an old parking lot with typical garage floor and high ceiling, the office took advantage of the existing building – a large, open space – to develop the new project, which began by working with apparent structures following the idea of the industrial look and feel.
When you reach the floor, you pass through a parking lot and you see the facade of the construction company. Its outer wall is covered by corrugated tiles where you can see the logo in neon. Entering the reception, you see a wooden cube that forms an alcove with sofas for quick meetings and more informal chats. Following the circulation, there is a lounge area, following LAR’s DNA, a young and dynamic company.
With a total area of 550 m2, the new headquarters was divided into three major areas – financial and administrative; corporate and retail. The main thrust is in the concept of the project: collaborative spaces permeate these three areas and exchange of knowledge happens naturally from one area to another. Previously, LAR was in another corporate building in São Paulo, splitted in different floors, which made it difficult to integrate and unite its organizational culture.
These spaces were designed to promote meetings and exchange between coworkers. The collaborative area screen can be used for meetings and presentations, as well as for relaxing moments and video game.
Taking advantage of the round beams that support the building, the architects proposed a painting on the floor reflecting the projection of this beam, exploring the aesthetics of Dacon Building to its maximum rethinking the architecture of the space.
The project has also four meeting rooms. In two of them was installed carpet tiles that climb up the wall in a continuity of the pagination that gives an unusual look and collaborates with the acoustics. Glass partitions structured with white metal beams as if they were loose in the space, giving lightness to the spaces.
Design: SuperLimão Studio & LAR Arquitetura
Design Team: SuperLimão (Lula Gouveia, Thiago Rodrigues, Antonio Carlos Figueira de Mello e Leticia Domingues) e LAR Construtora (Vinicius Lacerda; Isabella Pelisser e Ana Clara Sguario)
Photography: Maíra Acayaba
